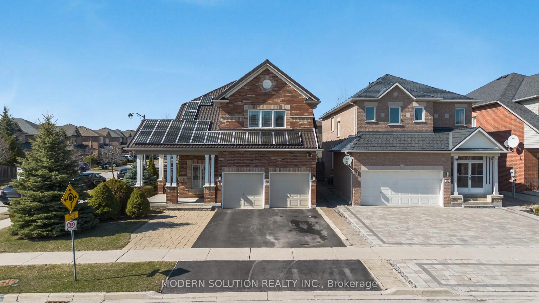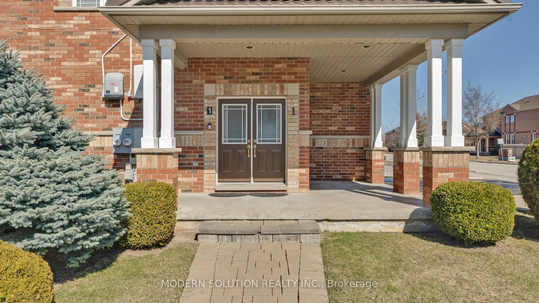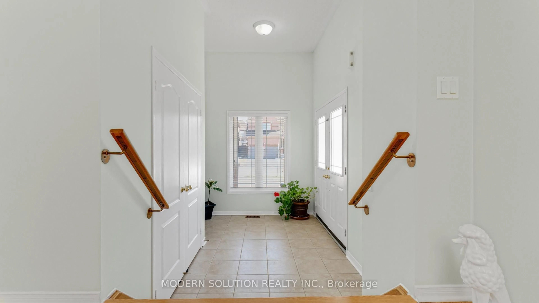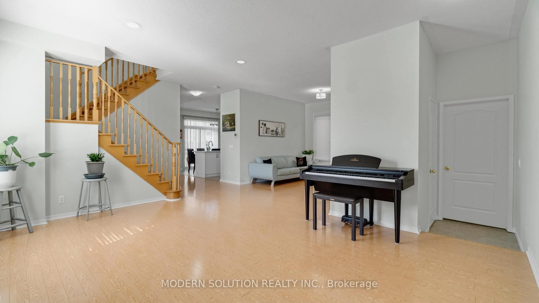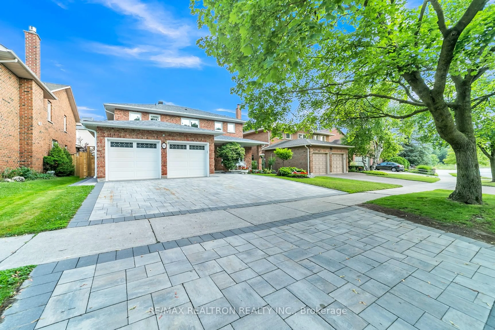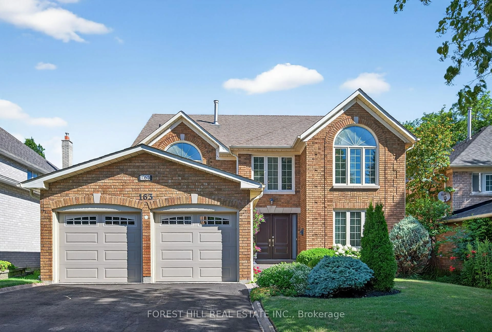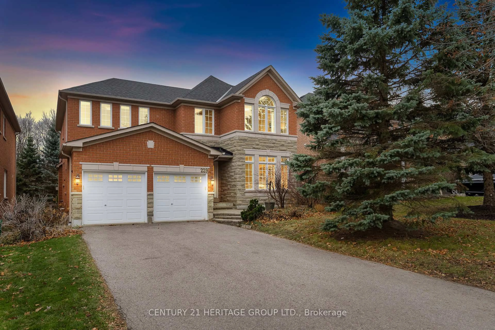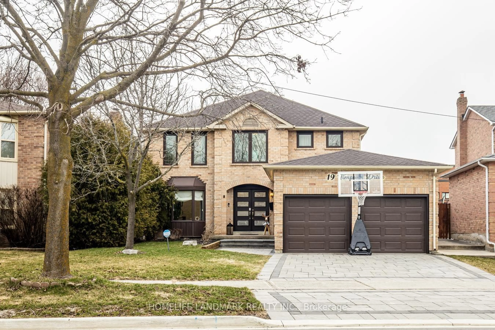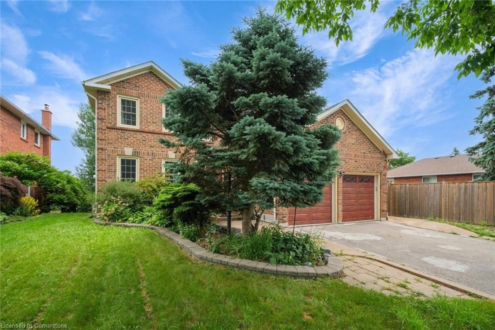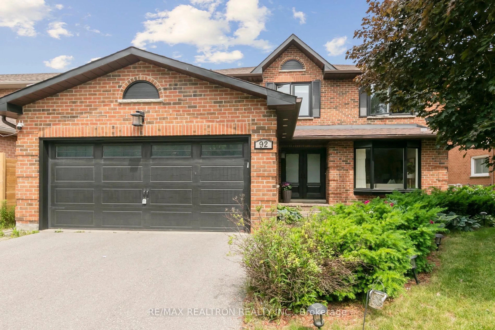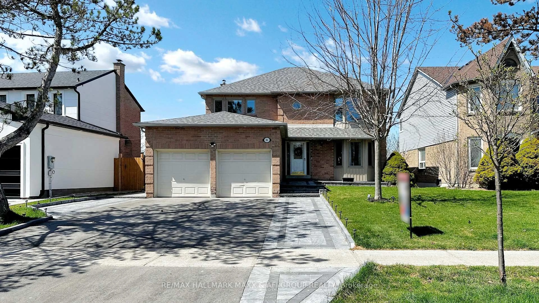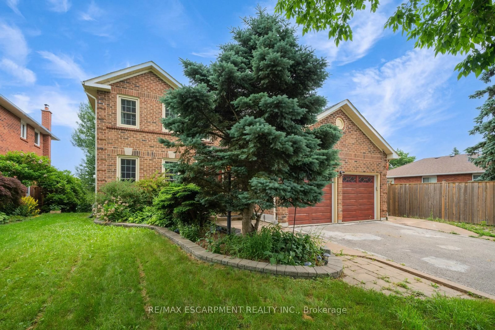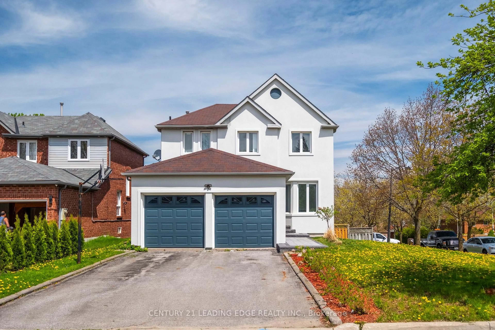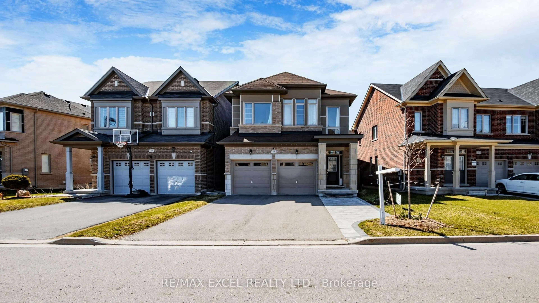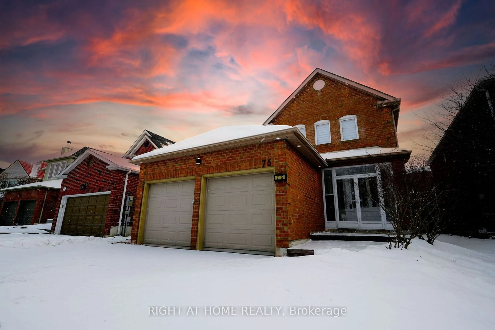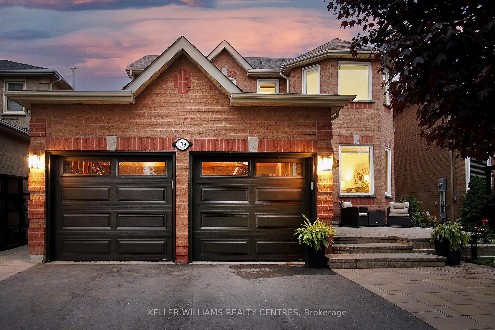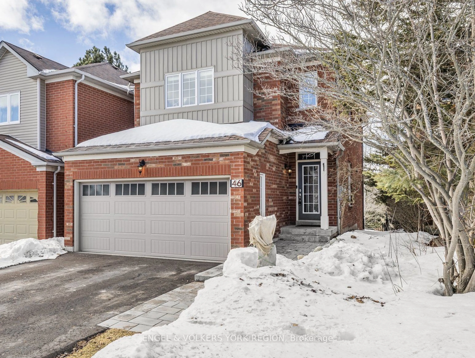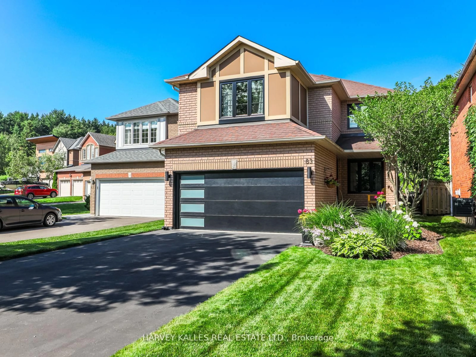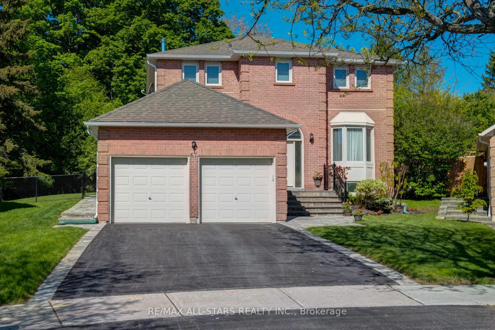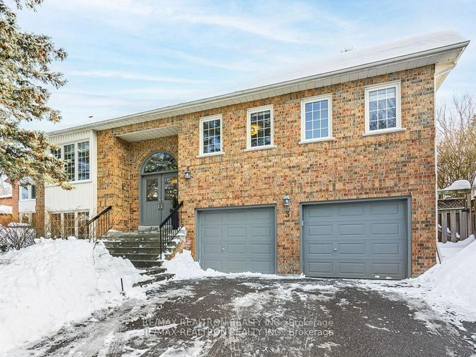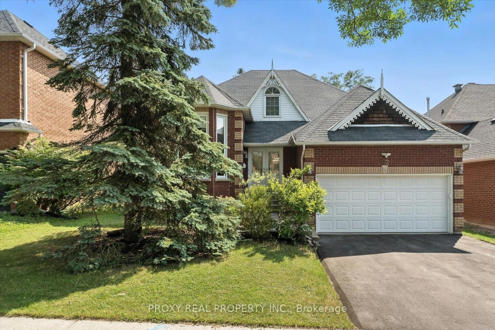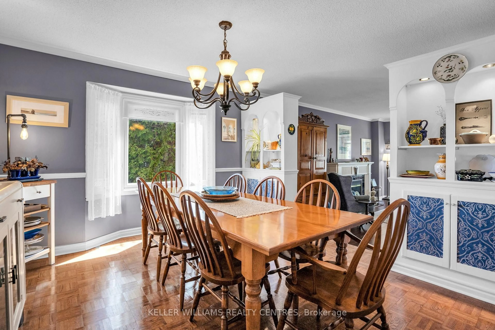1 Petermann St, Aurora, Ontario L4G 7W9
Contact us about this property
Highlights
Estimated valueThis is the price Wahi expects this property to sell for.
The calculation is powered by our Instant Home Value Estimate, which uses current market and property price trends to estimate your home’s value with a 90% accuracy rate.Not available
Price/Sqft$574/sqft
Monthly cost
Open Calculator

Curious about what homes are selling for in this area?
Get a report on comparable homes with helpful insights and trends.
+35
Properties sold*
$1.5M
Median sold price*
*Based on last 30 days
Description
Welcome to this stunning detached two-story home ideally situated in the highly desirable Bayview Northeast community of Aurora. Rare opportunity to own this pride-of-ownership, Offered for the first time by the original owner, this beautifully maintained home features over 3,000 sq. ft. of living space with a finish basement. Move-in ready property features a bright, sun-filled open-concept layout, a newer kitchen with double sink, and a new sliding patio door leading to a beautifully interlocked backyard, Perfect for Entertaining. Enjoy the comfort of a finished Basement with a Brand New kitchenette and 3-piece washroom ideal for extended family or guests.. The oversized primary bedroom offers flexibility for a nursery or sitting area. Convenient second-floor laundry, family room with fireplace, and direct access to garage add to the appeal. Upgrades & Features: Metal roof with lifetime warranty (2018), Furnace (2019), Water softener (2021), Central Vac System, Solar Panel System Generating approx. $4,000/year income (5kpW, 6 years remaining on contract), Entire house Freshly painted. This move-in ready gem combines comfort, functionality, and long-term value in one of Auroras most desirable neighborhoods. Dont miss it!
Property Details
Interior
Features
Main Floor
Family
4.88 x 4.52Laminate / Fireplace / Combined W/Kitchen
Living
3.96 x 5.27Laminate / Combined W/Dining / Open Concept
Dining
4.26 x 3.35Laminate / Combined W/Living / Open Concept
Kitchen
3.35 x 2.43Ceramic Floor / Quartz Counter / Stainless Steel Appl
Exterior
Features
Parking
Garage spaces 2
Garage type Built-In
Other parking spaces 2
Total parking spaces 4
Property History
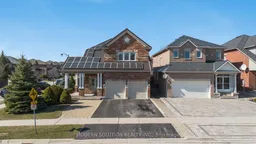 45
45