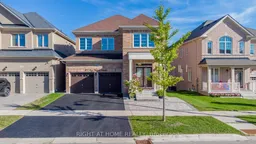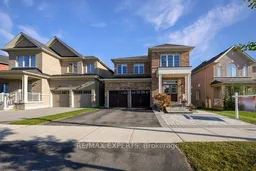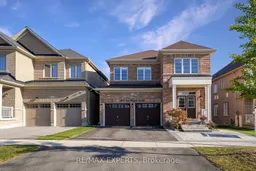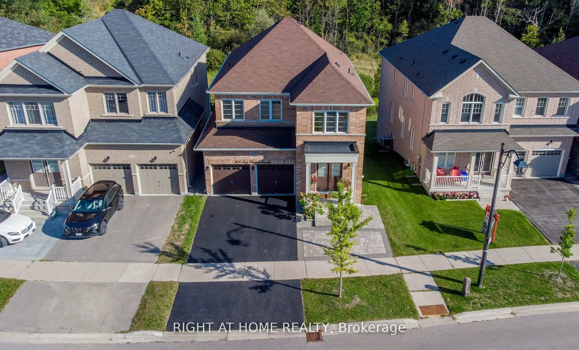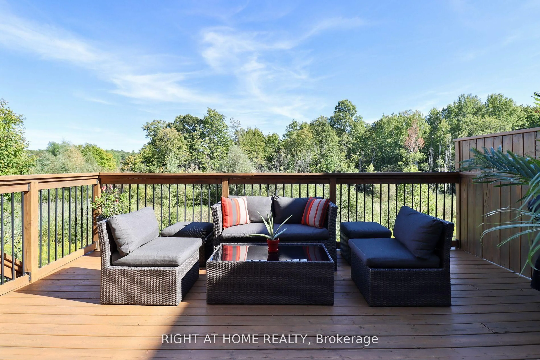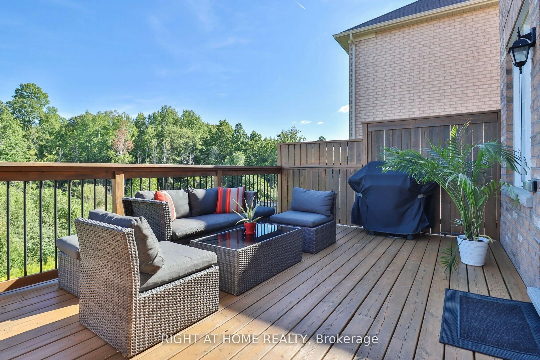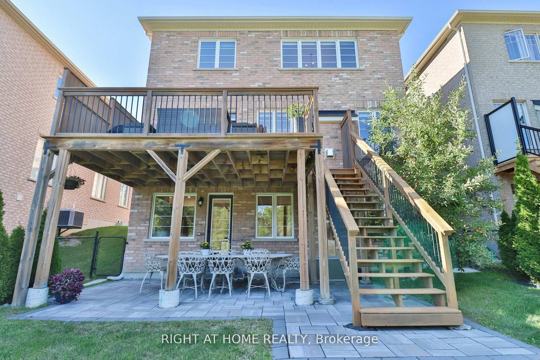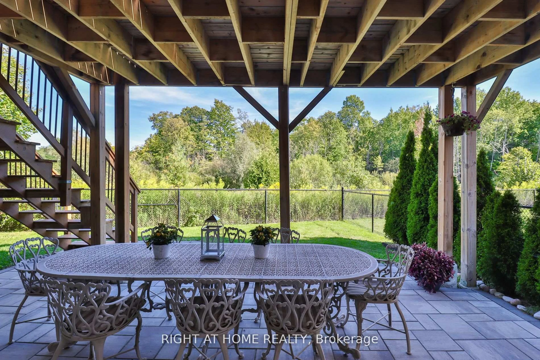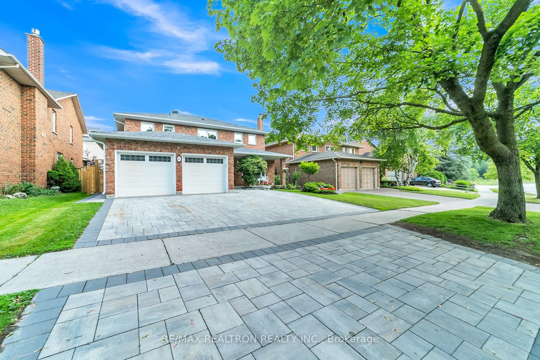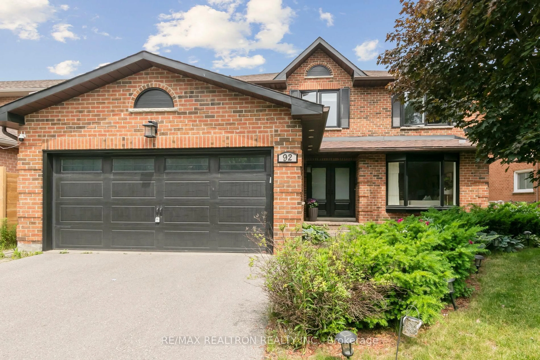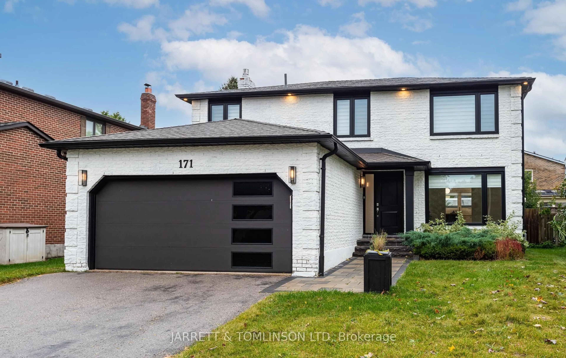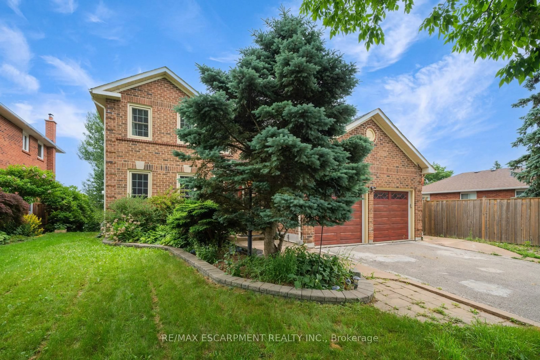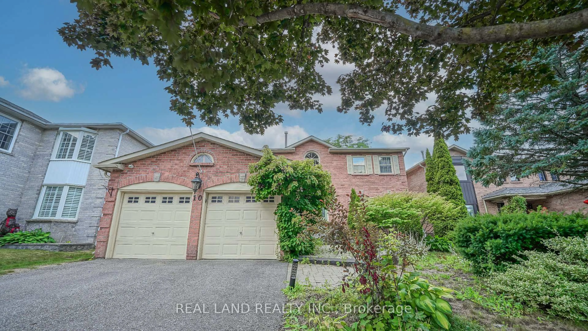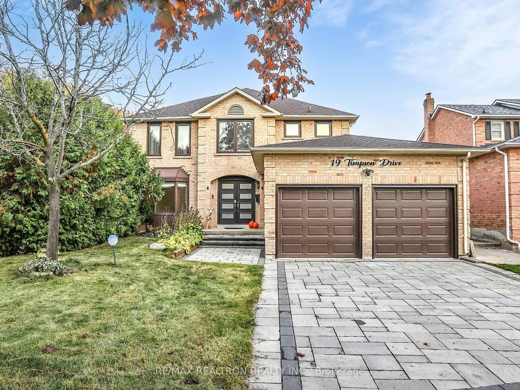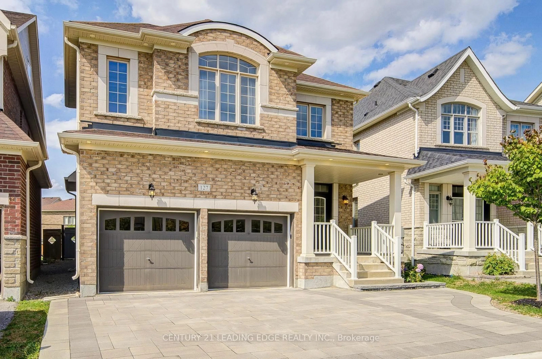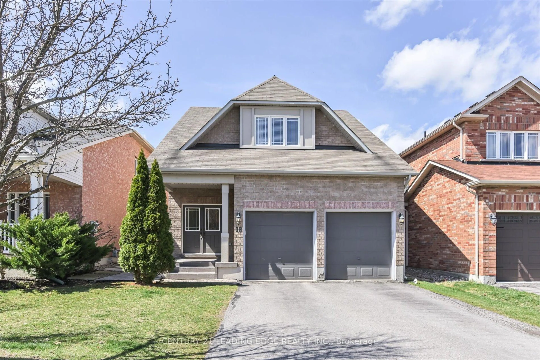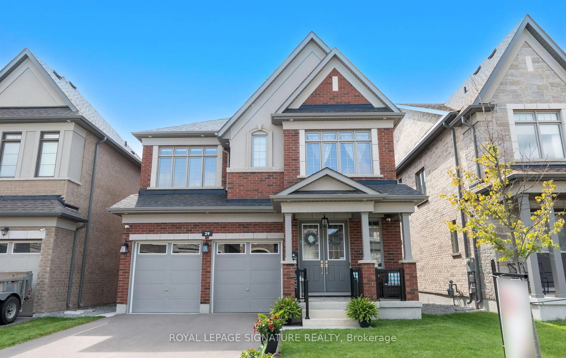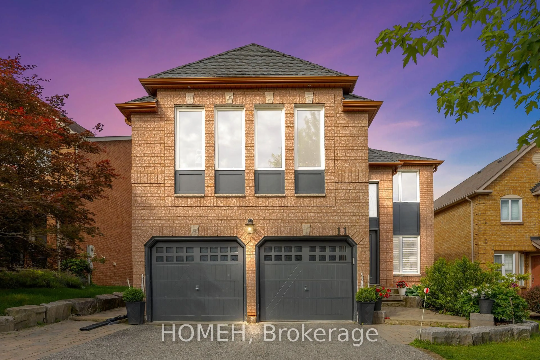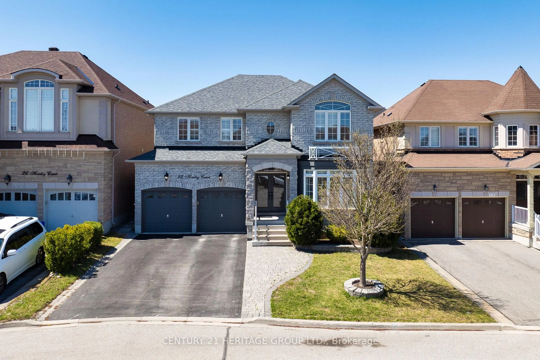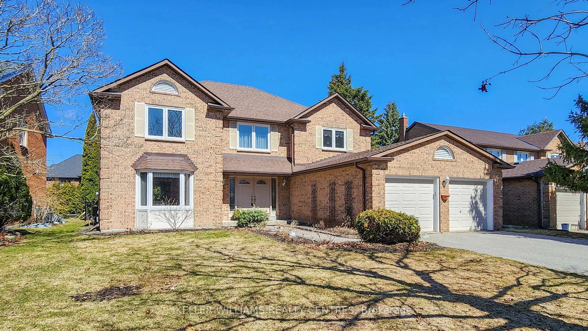101 Roy Harper Ave, Aurora, Ontario L4G 0V5
Contact us about this property
Highlights
Estimated valueThis is the price Wahi expects this property to sell for.
The calculation is powered by our Instant Home Value Estimate, which uses current market and property price trends to estimate your home’s value with a 90% accuracy rate.Not available
Price/Sqft$796/sqft
Monthly cost
Open Calculator

Curious about what homes are selling for in this area?
Get a report on comparable homes with helpful insights and trends.
+38
Properties sold*
$1.6M
Median sold price*
*Based on last 30 days
Description
Luxury Meets Nature - Your Dream Home Awaits!This 4-Bdrm/5-Bath Masterpiece (Built 2018) Has Been Transformed With Over $200K in Renovations (2024) Including a Stunning Walk-Out Basement (965 Sf) With Kitchenette & Quartz Counters - Perfect as a Nanny Suite or Rental ($1,900-$2,000/Month). Premium Hardwood Floors, Custom Glass Railings, Induction Stove & Large Island. Breakfast Nook Walks Out to a Ravine-Facing Deck Offering Privacy & Serenity. Spacious Bedrooms, Updated Ensuite (2024) & Gas Fireplace. Close to Top Schools, Trails, Shopping & Hwy 404. Bonus: Seller Is Downsizing - Furniture Can Be Included for a Reasonable Price (What You See Is What You Get!). Enjoy a Truly Turn-Key Lifestyle Where Elegance Meets Effortless Living. A Rare Blend of Luxury, Comfort & Nature - Don't Miss It!
Property Details
Interior
Features
Main Floor
Living
3.54 x 3.16hardwood floor / Combined W/Dining / Pot Lights
Dining
3.76 x 3.54hardwood floor / Combined W/Living / Pot Lights
Kitchen
4.19 x 4.08Stainless Steel Appl / Centre Island / Combined W/Dining
Breakfast
2.09 x 2.04hardwood floor / W/O To Deck
Exterior
Parking
Garage spaces 2
Garage type Built-In
Other parking spaces 2
Total parking spaces 4
Property History
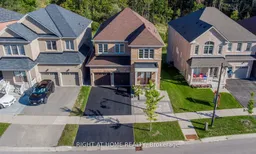 45
45