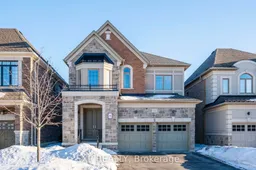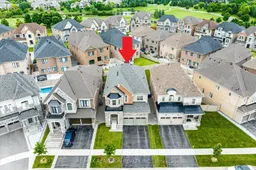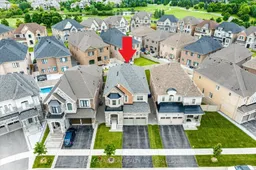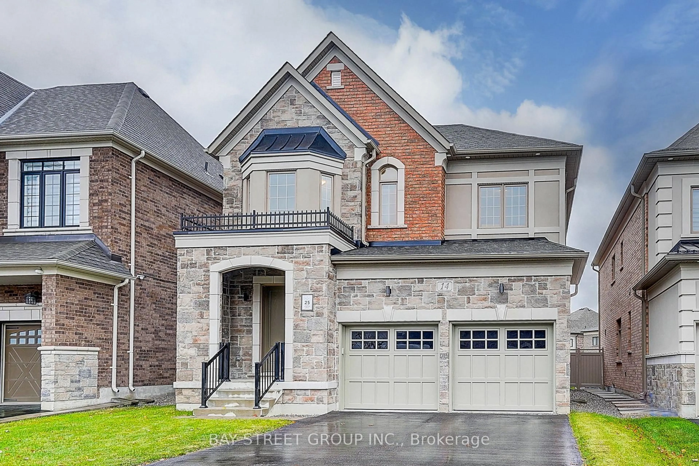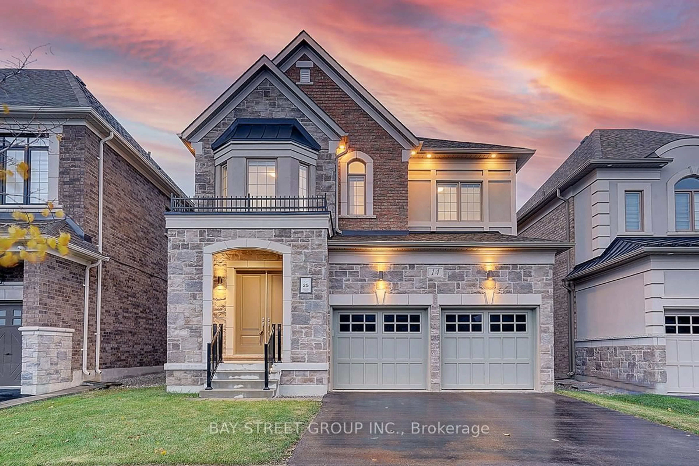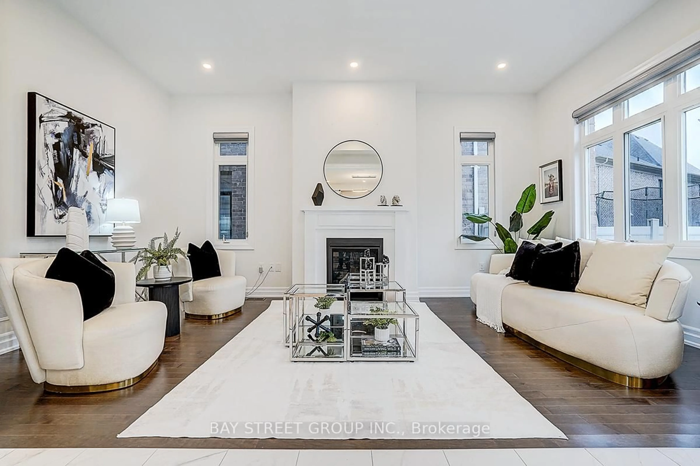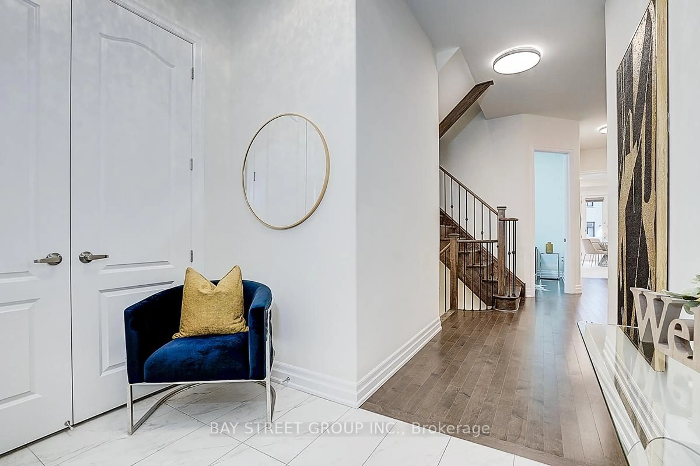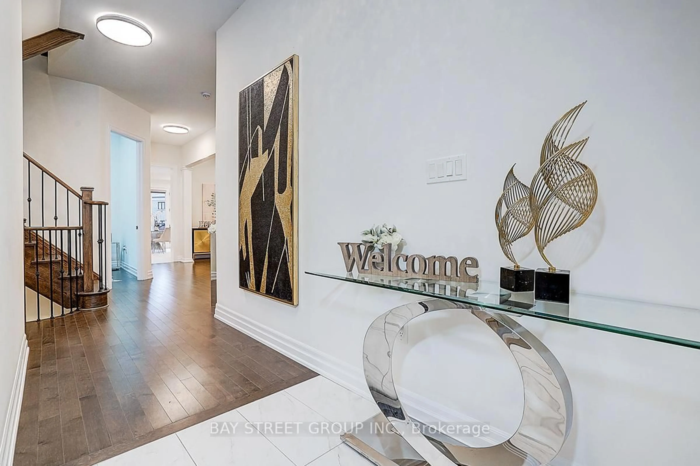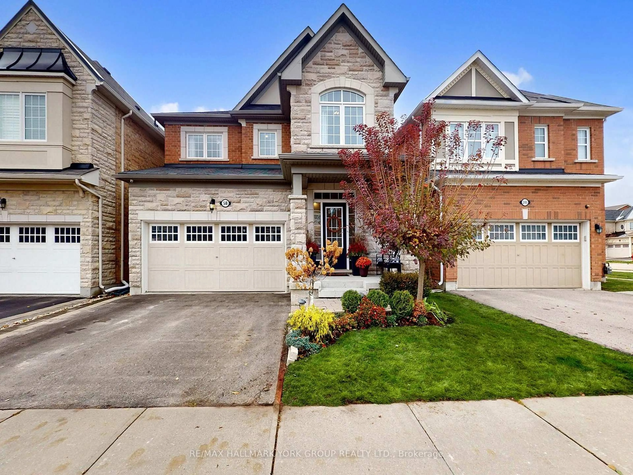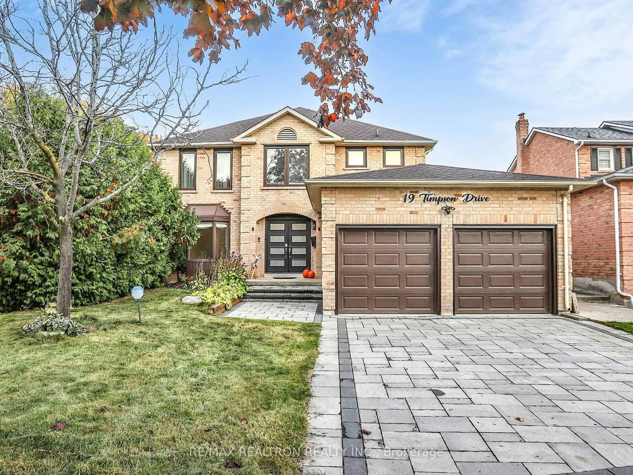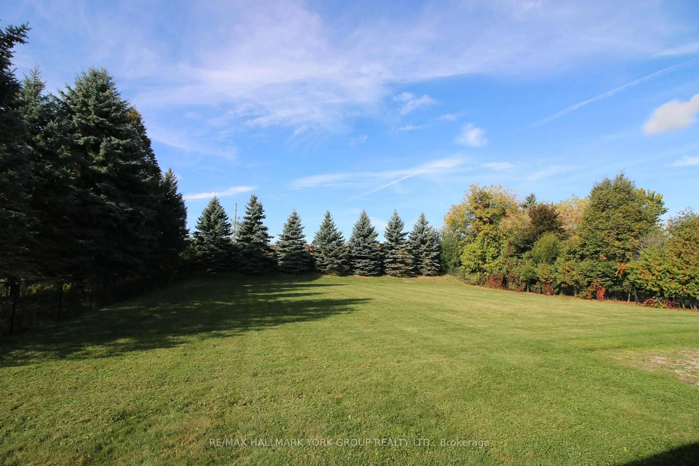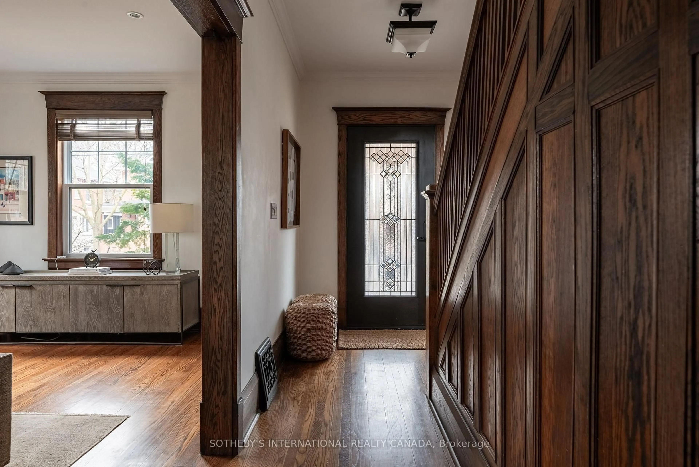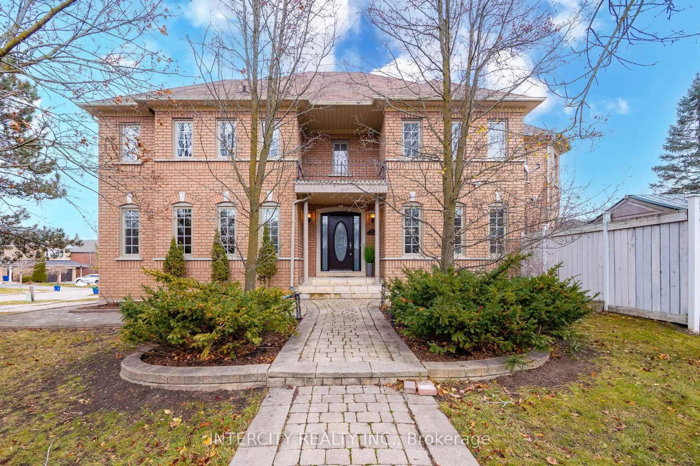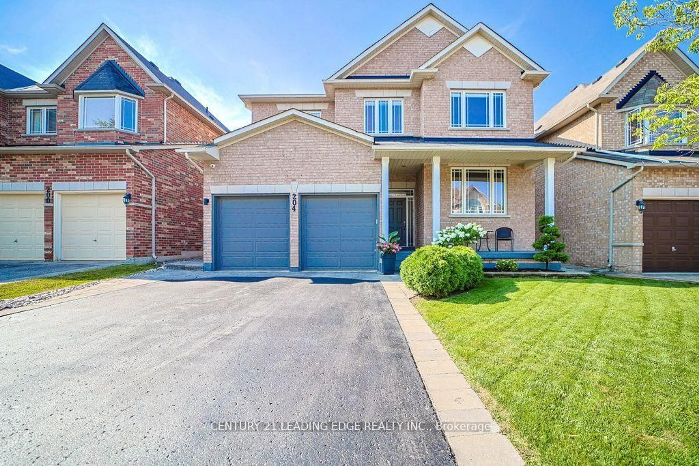14 Botelho Circ, Aurora, Ontario L4G 3X3
Contact us about this property
Highlights
Estimated valueThis is the price Wahi expects this property to sell for.
The calculation is powered by our Instant Home Value Estimate, which uses current market and property price trends to estimate your home’s value with a 90% accuracy rate.Not available
Price/Sqft$674/sqft
Monthly cost
Open Calculator
Description
Separated Walk-Up with 9 ft Basement! Walk-In Pantry! Treasure Hill-Built | 5 Years New | Prestigious Aurora Community Near Magna Golf Club Property Highlights: Brick & stone exterior with timeless curb appeal Bright open-concept layout perfect for family living and entertaining '10' smooth ceilings on the main floor with pot lights and hardwood flooring Separate main-floor office - easily convertible to a living room or bedroom Modern chef's kitchen featuring a large quartz island, breakfast area, and walk-out to a spacious backyard Walk-in pantry for convenient extra storage9' smooth ceilings on second floor with hardwood throughout Expansive primary suite with walk-in closet and luxurious 5-piece spa ensuite (frameless glass shower, quartz vanity, freestanding tub)Generous secondary bedrooms, each with its own ensuite or semi-ensuite Basement Features:9 ft ceiling height and open layout Separate walk-up entrance - ideal for in-law suite or income potential Two portions easily adaptable for personal use or rental flexibility Location Perks :Steps to Magna Golf Club, scenic parks, and green spaces. Minutes to Hwy 404, GO Station, supermarkets, and shopping plazasClose to top-rated private schools and high-growth residential/commercial areas Quiet, prestigious street surrounded by multi-million-dollar homes' Don't miss this rare opportunity to own a luxurious Treasure Hill home in one of Aurora's finest communities - where elegance meets convenience!
Property Details
Interior
Features
2nd Floor
Primary
5.6 x 4.254 Pc Ensuite / W/I Closet
2nd Br
4.4 x 3.3Large Closet / Large Window
3rd Br
4.5 x 3.95Semi Ensuite / Large Closet
4th Br
4.25 x 3.3Semi Ensuite / Large Closet
Exterior
Features
Parking
Garage spaces 2
Garage type Built-In
Other parking spaces 3
Total parking spaces 5
Property History
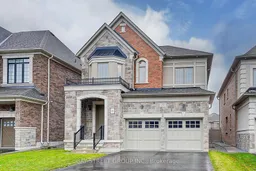 43
43