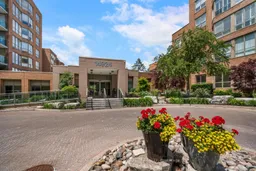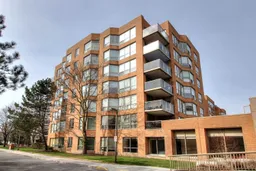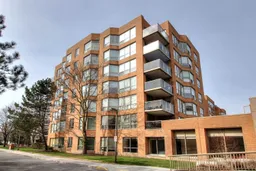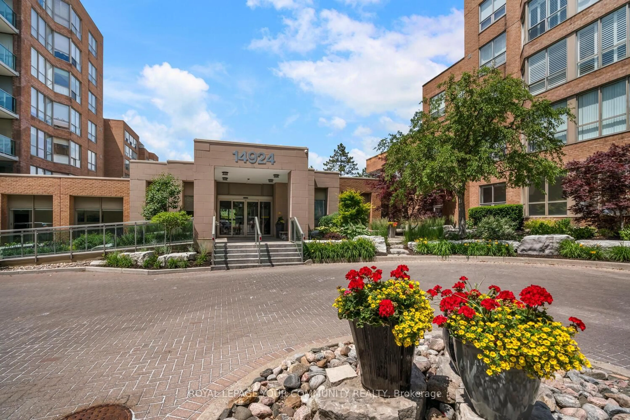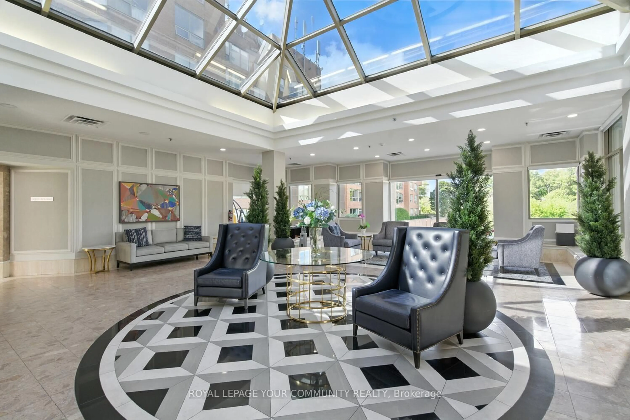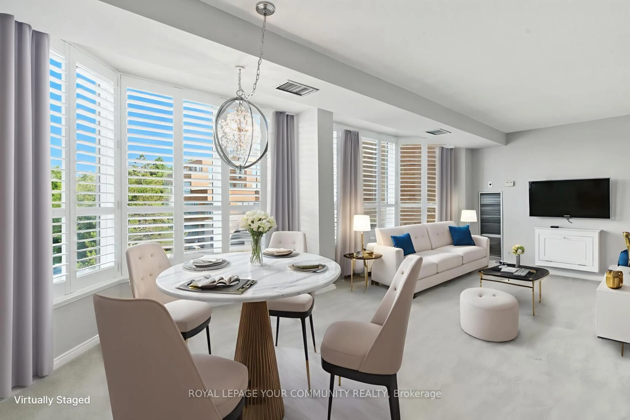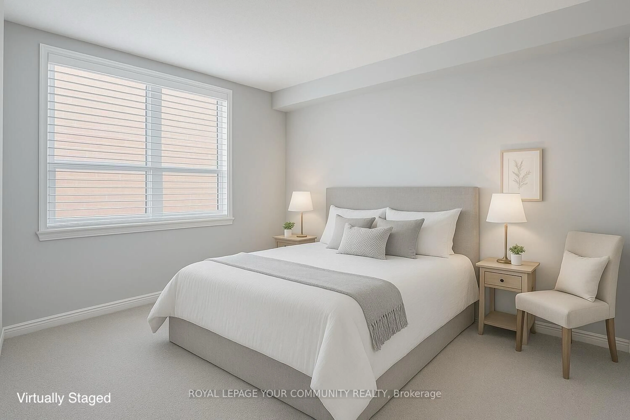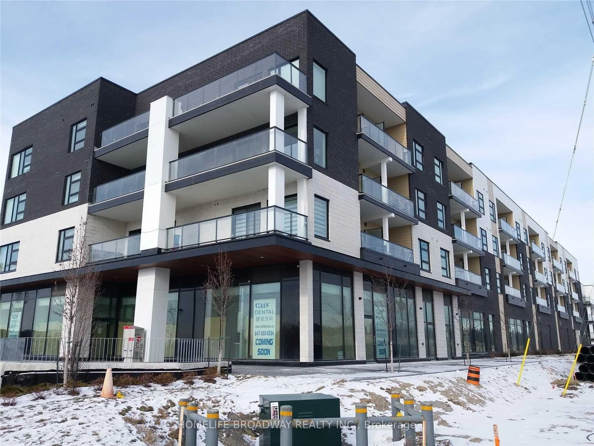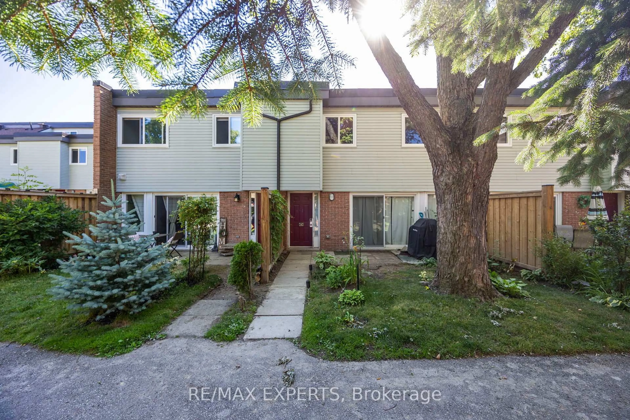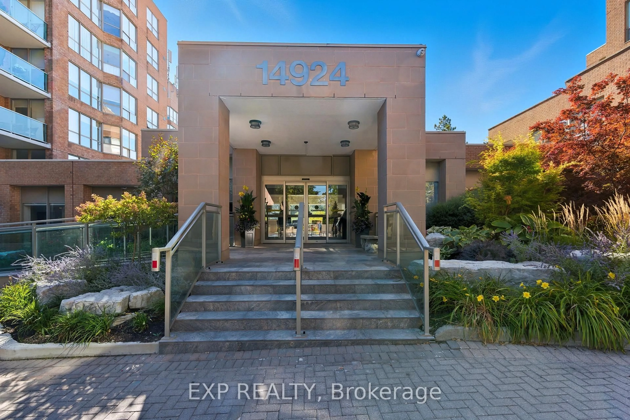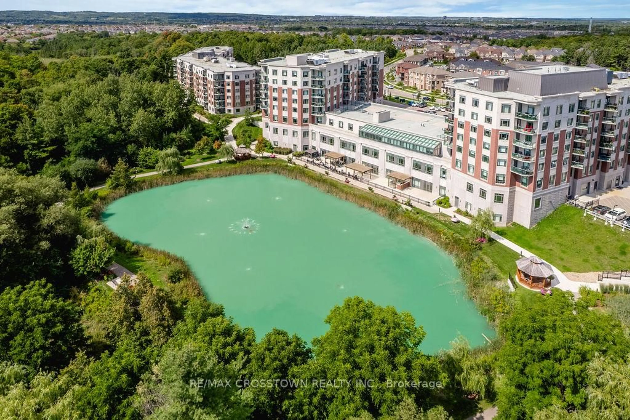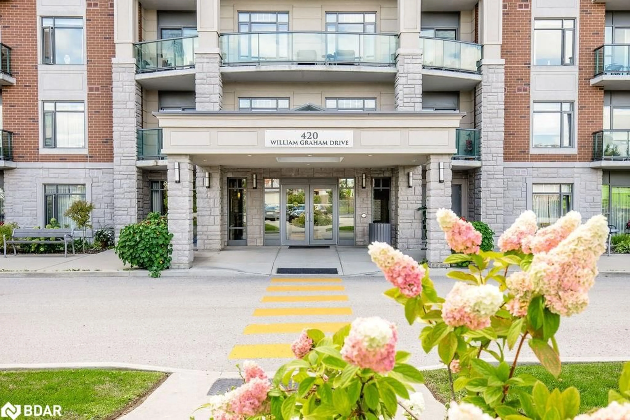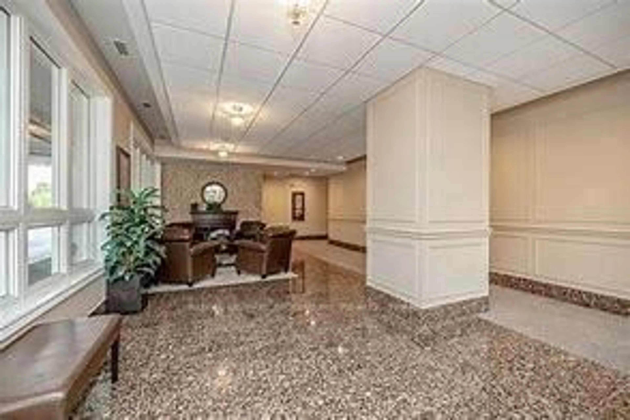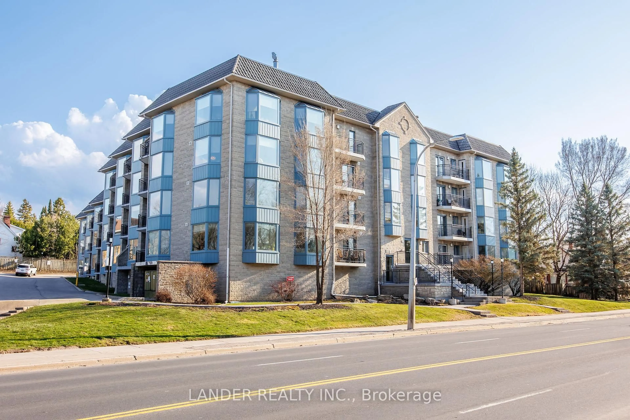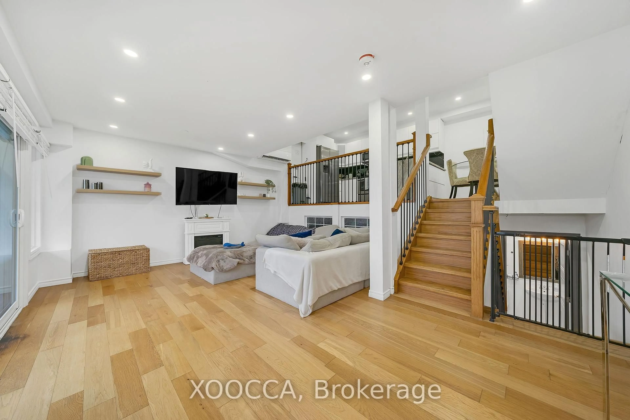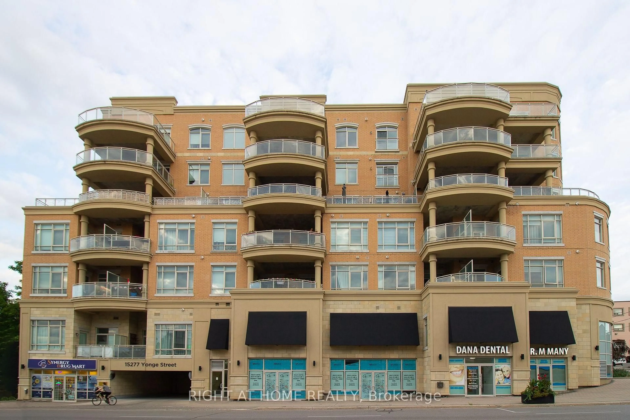14924 Yonge St #305, Aurora, Ontario L4G 6H7
Contact us about this property
Highlights
Estimated valueThis is the price Wahi expects this property to sell for.
The calculation is powered by our Instant Home Value Estimate, which uses current market and property price trends to estimate your home’s value with a 90% accuracy rate.Not available
Price/Sqft$762/sqft
Monthly cost
Open Calculator
Description
Affordable luxury in the coveted Highland Green Condos! Don't miss this exceptional opportunity to own a beautifully updated, turnkey suite in one of the area's most sought after condominium communities. Highland Green offers a sophisticated lifestyle with upscale amenities including a stunning front foyer, party room, on-site car wash, well-equipped exercise room, and more! Step inside to breathtaking views through a wall of expansive windows, elegantly dressed with custom 'California style' shutters. This bright, open-concept suite features modern light fixtures, quartz countertops, and an updated eat-in kitchen complete with contemporary cabinetry, sleek faucets, and stylish hardware. Plush carpeting and complementary wall tones create a fresh and welcoming atmosphere throughout. For added convenience, the suite includes a parking spot and storage locker. Monthly maintenance fees include utilities, cable, and internet! Ideally situated on Yonge Street, you'll be steps away from shops, restaurants, and transit - everything you need for easy, everyday living. Fresh. Stylish. Affordable. Move in and start living the lifestyle! *** See Multimedia/Virtual Tour with virtually staged images! ***
Property Details
Interior
Features
Main Floor
Foyer
1.4 x 1.83Tile Ceiling / Closet
Great Rm
6.4 x 3.25Large Window / Broadloom
Kitchen
5.05 x 2.57Eat-In Kitchen / Tile Floor / Large Window
Primary
3.3 x 3.43Double Closet / Window
Exterior
Parking
Garage spaces 1
Garage type Underground
Other parking spaces 0
Total parking spaces 1
Condo Details
Amenities
Car Wash, Exercise Room, Party/Meeting Room, Sauna, Visitor Parking
Inclusions
Property History
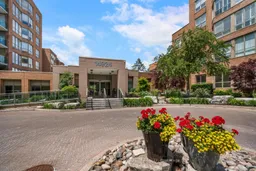 21
21