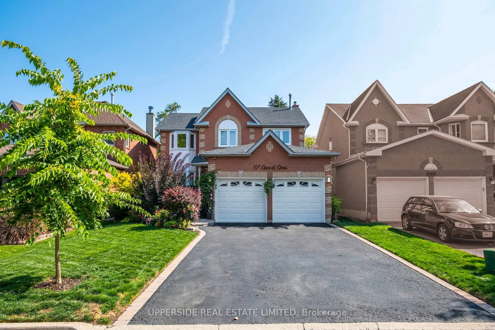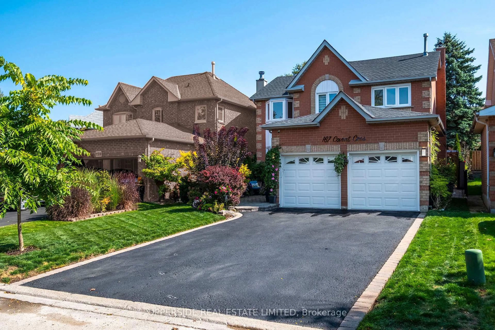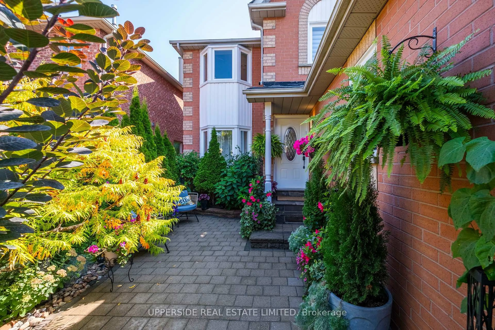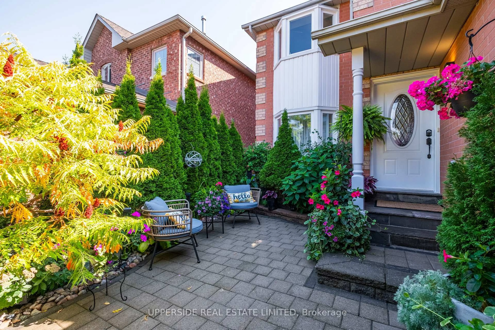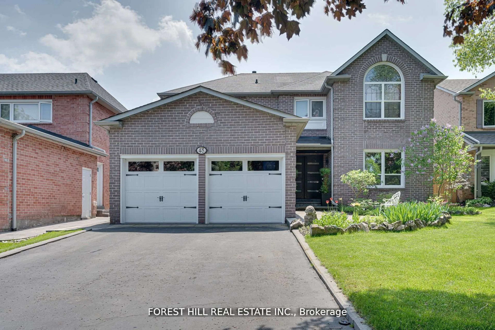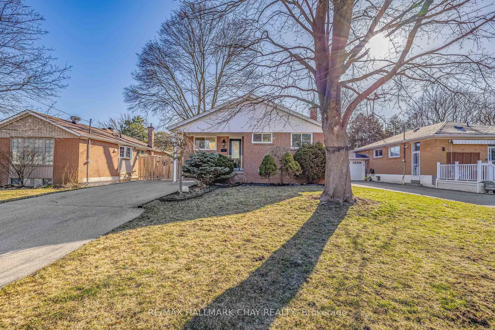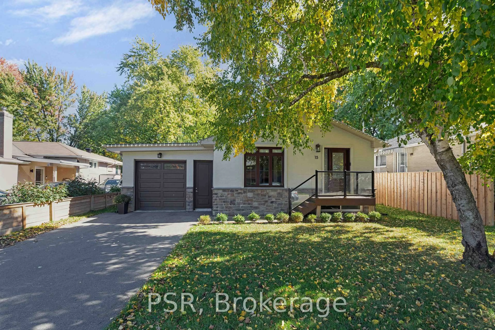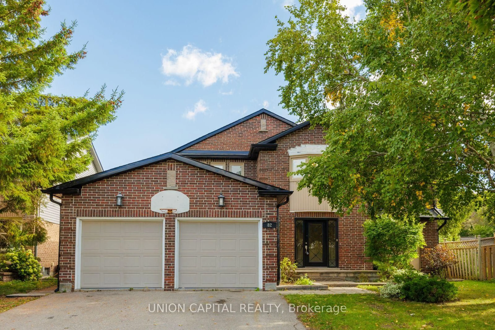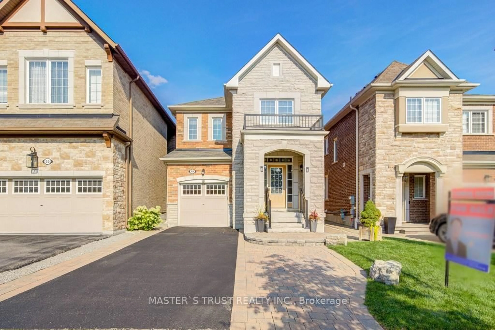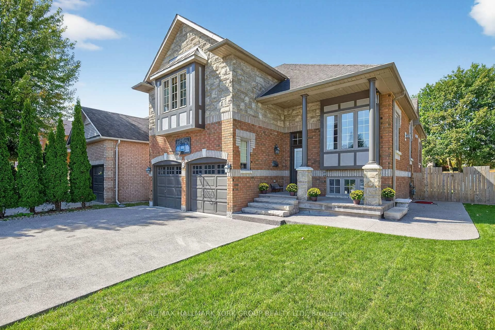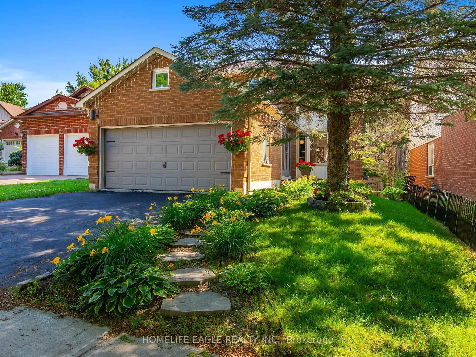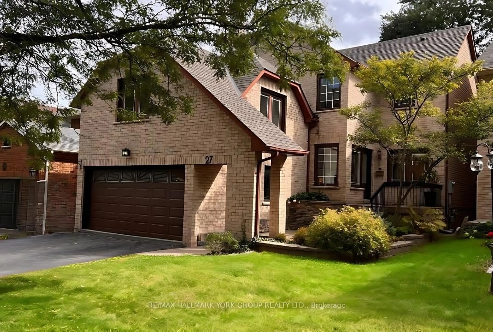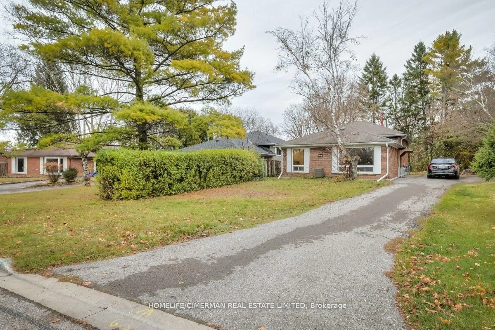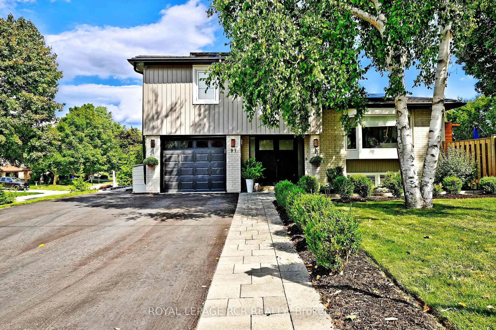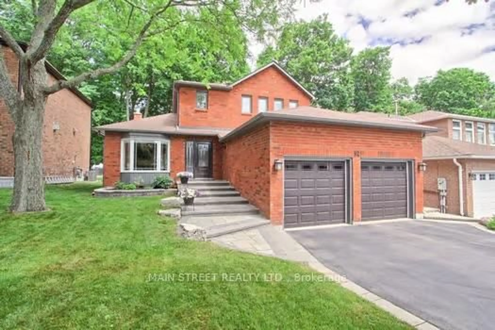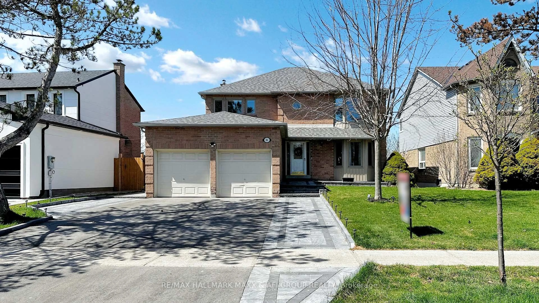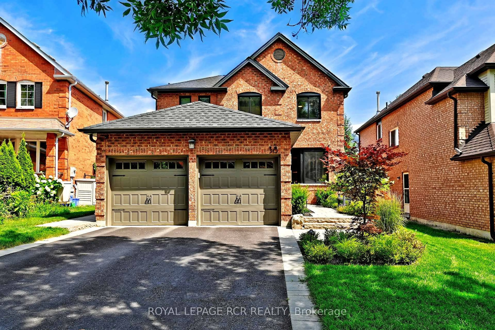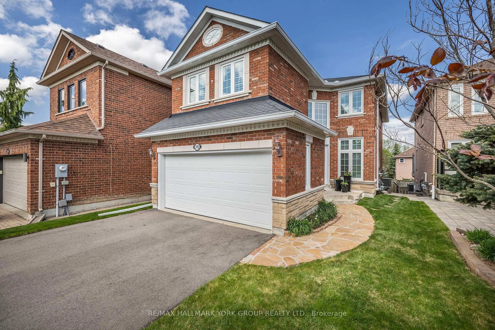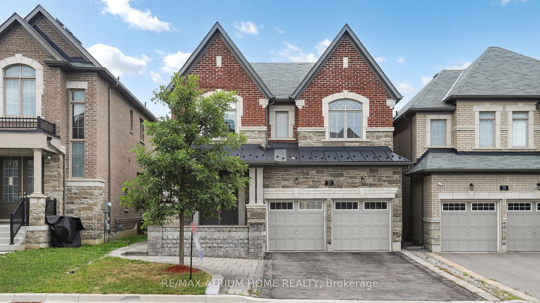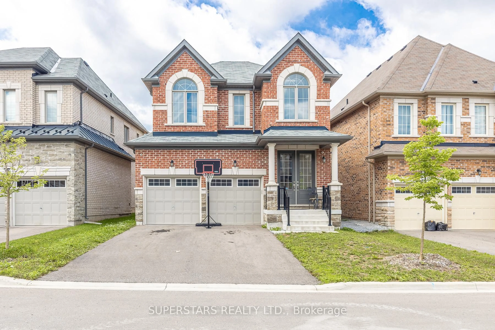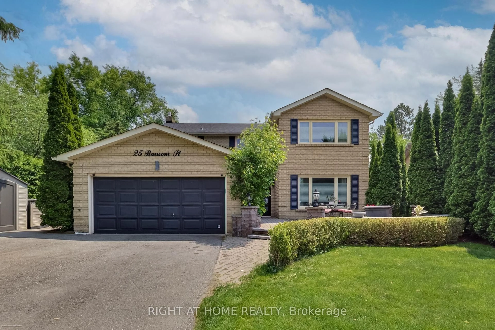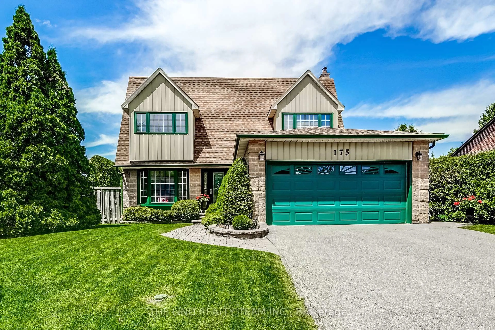167 Covent Cres, Aurora, Ontario L4G 6P9
Contact us about this property
Highlights
Estimated valueThis is the price Wahi expects this property to sell for.
The calculation is powered by our Instant Home Value Estimate, which uses current market and property price trends to estimate your home’s value with a 90% accuracy rate.Not available
Price/Sqft$661/sqft
Monthly cost
Open Calculator

Curious about what homes are selling for in this area?
Get a report on comparable homes with helpful insights and trends.
+38
Properties sold*
$1.6M
Median sold price*
*Based on last 30 days
Description
Nestled in one of Aurora's most prestigious and storybook communities, this stunning 4-bedroom home blends elegance, warmth, and modern sophistication. Located in the highly sought-after Aurora Highlands, surrounded by mature trees and timeless charm, this residence reflects true pride of ownership and meticulous care throughout. Offering nearly 3,000 sq. ft. of beautifully finished living space, the home features smooth ceilings, custom lighting, and a layout that's both functional and inviting. The chef-inspired kitchen is the heart of the home-custom designed with premium finishes and an effortless flow to the dining and living areas, perfect for everyday living or entertaining in style. Step outside to a spectacular backyard oasis, curated with attention to detail and showcasing the greenest lawn on the street. It's a private outdoor haven ideal for family gatherings or peaceful relaxation. The fully finished basement extends your lifestyle with a refined recreational area, perfect for movie nights, a home gym, or a games room. Every space in this home has been designed for comfort, style, and lasting enjoyment. The garage has been upgraded with a sleek epoxy floor, modern lighting, and an EV charging station-combining convenience and sophistication for today's homeowner. Surrounded by top-rated schools, beautiful parks, and all the best amenities Aurora has to offer, this exceptional property offers the complete package of luxury, lifestyle, and location **Roof replaced in 2024**
Property Details
Interior
Features
2nd Floor
Primary
4.5 x 3.244 Pc Ensuite / W/I Closet
2nd Br
3.61 x 3.0Large Closet / Laminate
3rd Br
3.11 x 3.0Large Closet / Laminate
4th Br
3.28 x 3.38Large Closet / Bay Window
Exterior
Features
Parking
Garage spaces 2
Garage type Attached
Other parking spaces 4
Total parking spaces 6
Property History
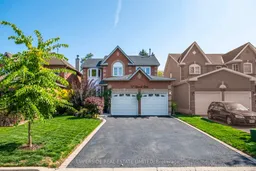 49
49