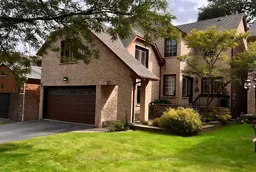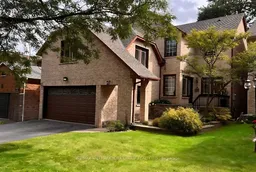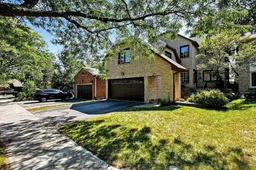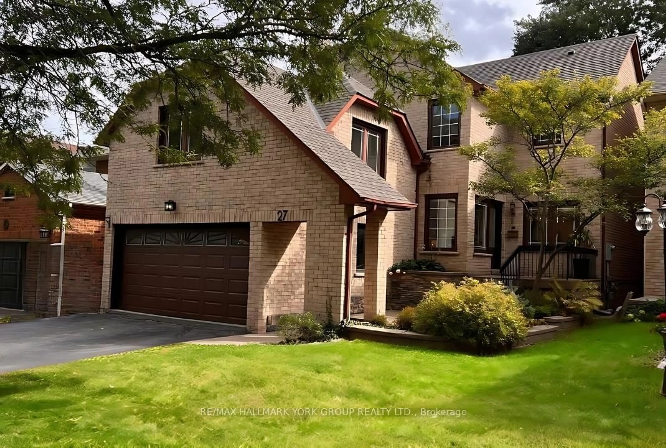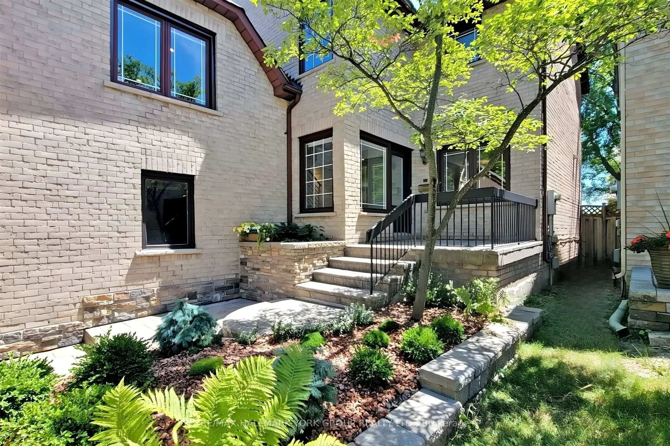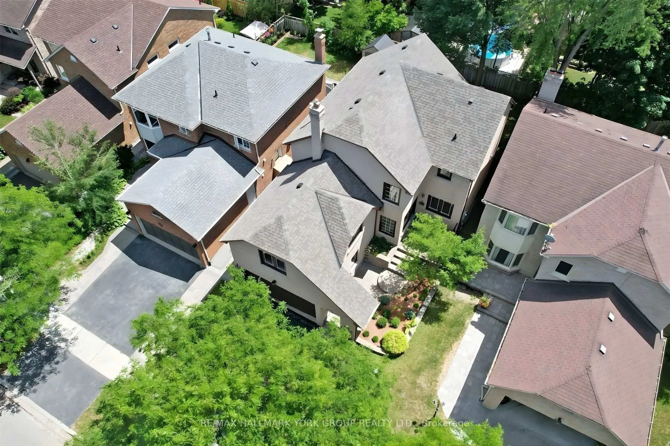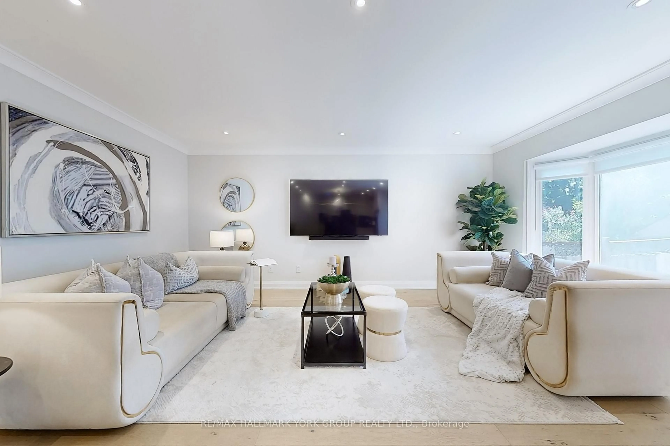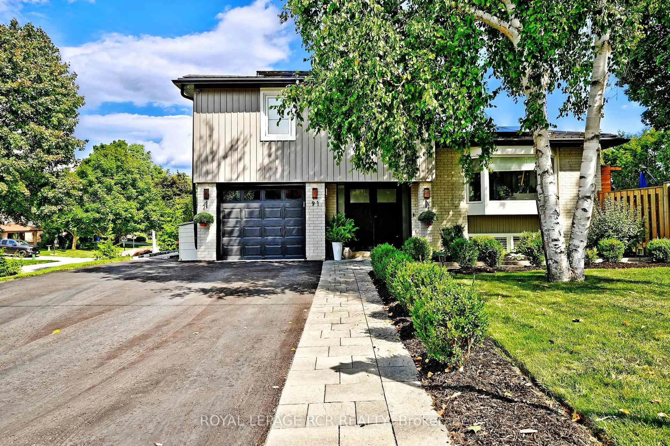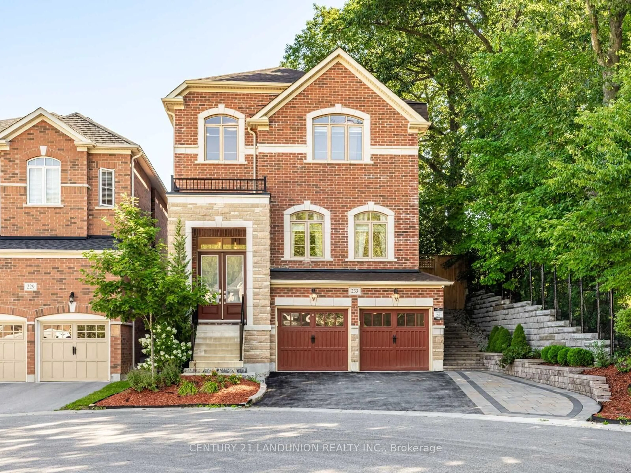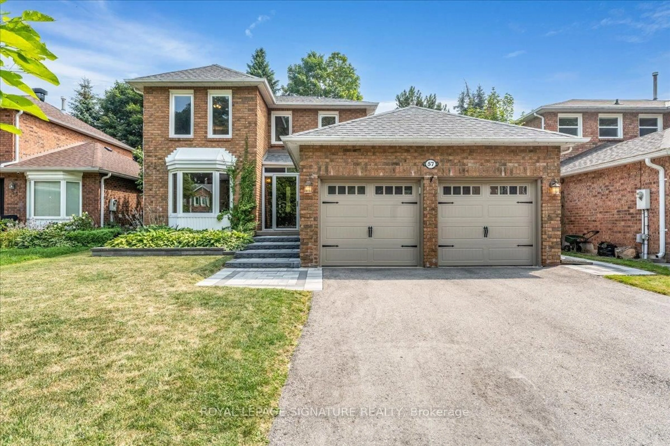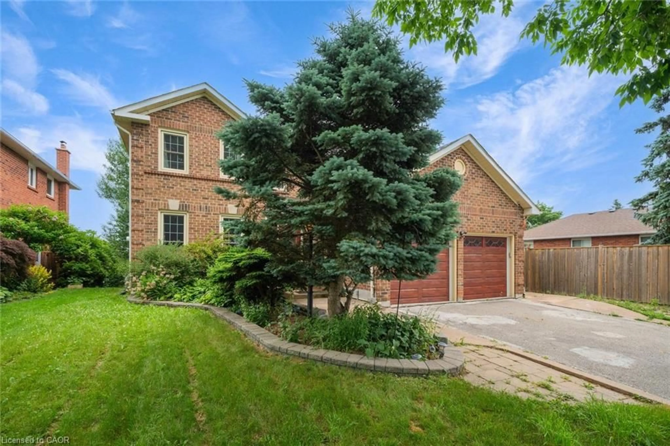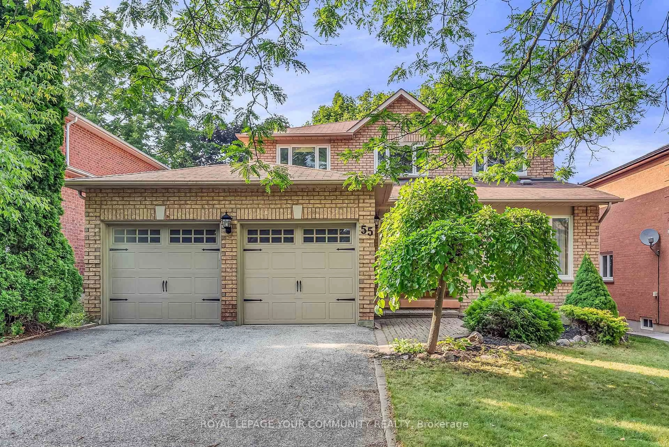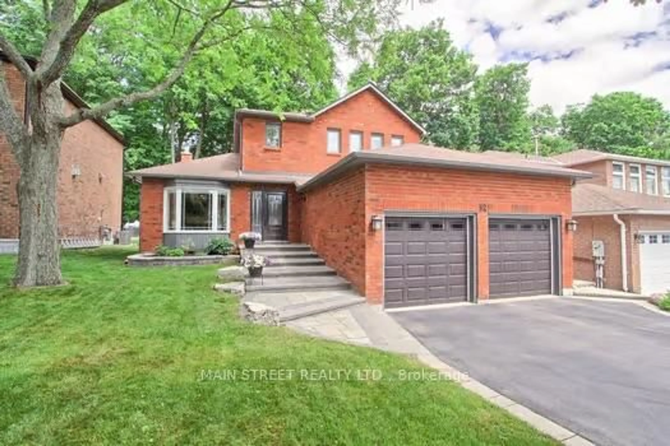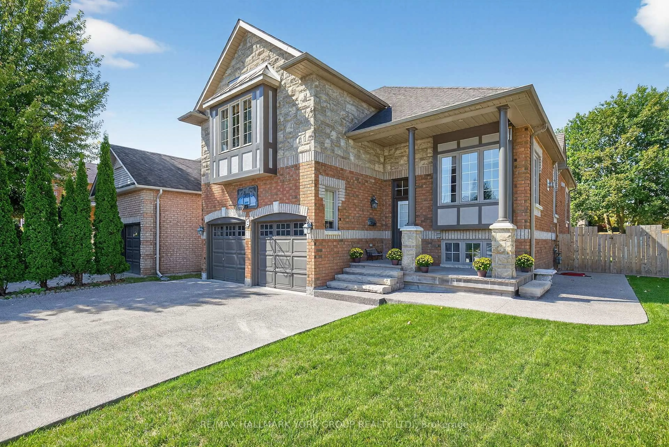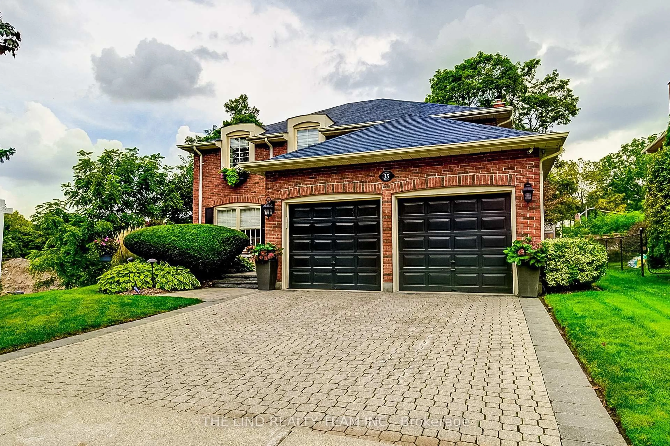27 Murdock Ave, Aurora, Ontario L4G 5E7
Contact us about this property
Highlights
Estimated valueThis is the price Wahi expects this property to sell for.
The calculation is powered by our Instant Home Value Estimate, which uses current market and property price trends to estimate your home’s value with a 90% accuracy rate.Not available
Price/Sqft$602/sqft
Monthly cost
Open Calculator
Description
Welcome to 27 Murdock Avenue - an exceptional 4-bedroom, 4-bathroom residence where luxury, comfort, and modern design come together in perfect harmony. Nestled in the prestigious Aurora Heights community, this home was extensively renovated in 2022 and showcases a refined blend of elegance and functionality throughout. Step inside to a dramatic 16-foot soaring foyer that sets the tone for the home's bright and airy ambiance. The gourmet kitchen is a true showpiece, featuring granite countertops, a large central island ideal for family gatherings and casual dining, and premium Miele stainless steel appliances - every chef's dream. Thoughtful upgrades continue with brand-new flooring on both levels and modernized staircases that elevate the home's sophisticated aesthetic. The fully finished one-bedroom basement suite with a separate entrance provides versatility -perfect for generating extra income, hosting extended family, or creating a private guest retreat. Experience refined living in one of Aurora's most desirable neighbourhoods - where style meets substance at 27 Murdock Avenue. Photos and staging are from the previous listing.
Property Details
Interior
Features
Main Floor
Living
5.25 x 5.5O/Looks Backyard / hardwood floor / Combined W/Dining
Dining
6.1 x 4.4Open Concept / hardwood floor / Pot Lights
Kitchen
3.35 x 6.1Stainless Steel Appl / hardwood floor / Centre Island
Exterior
Features
Parking
Garage spaces 2
Garage type Attached
Other parking spaces 2
Total parking spaces 4
Property History
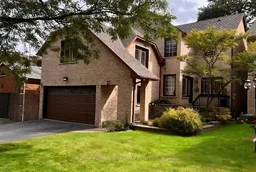 40
40