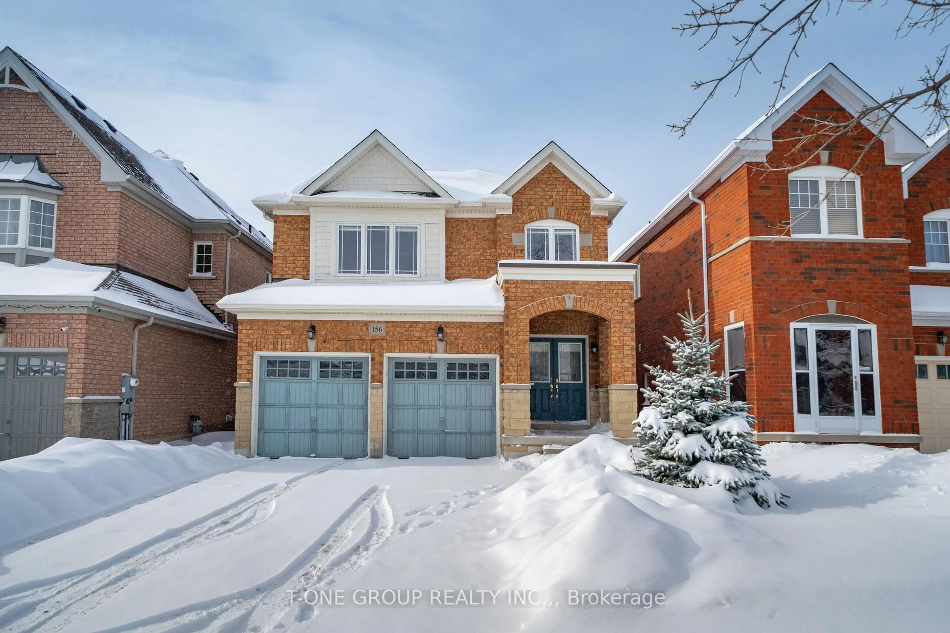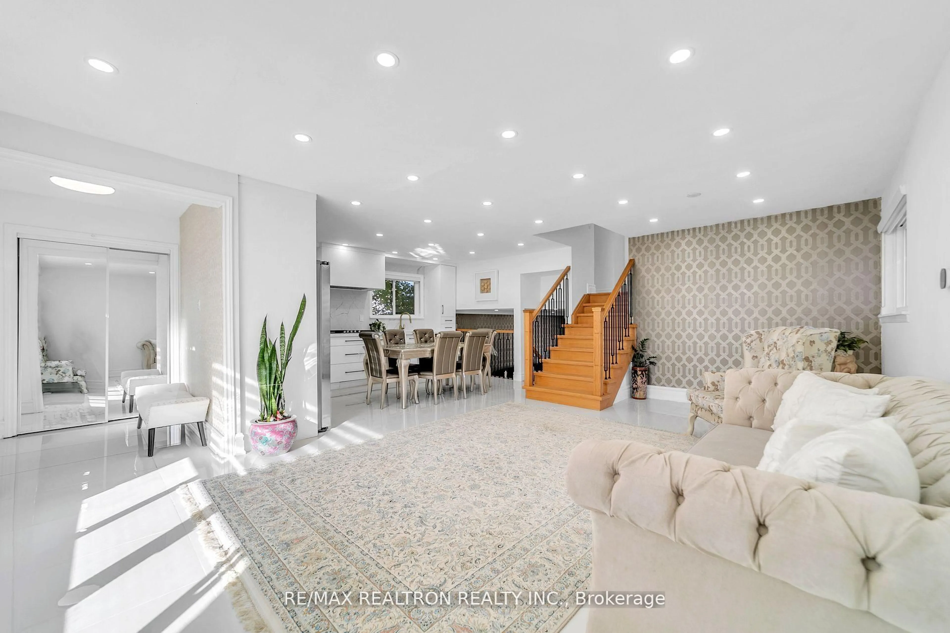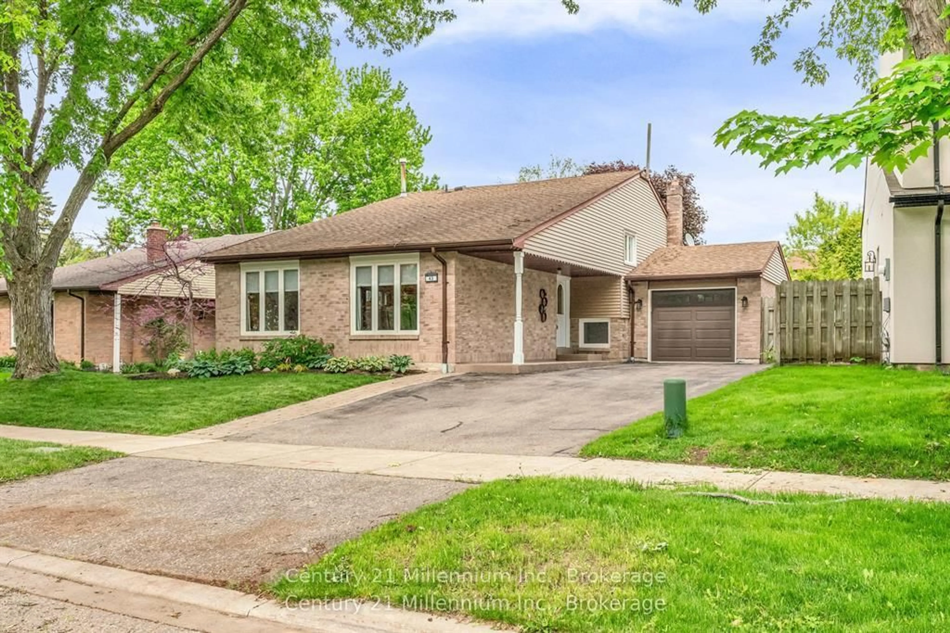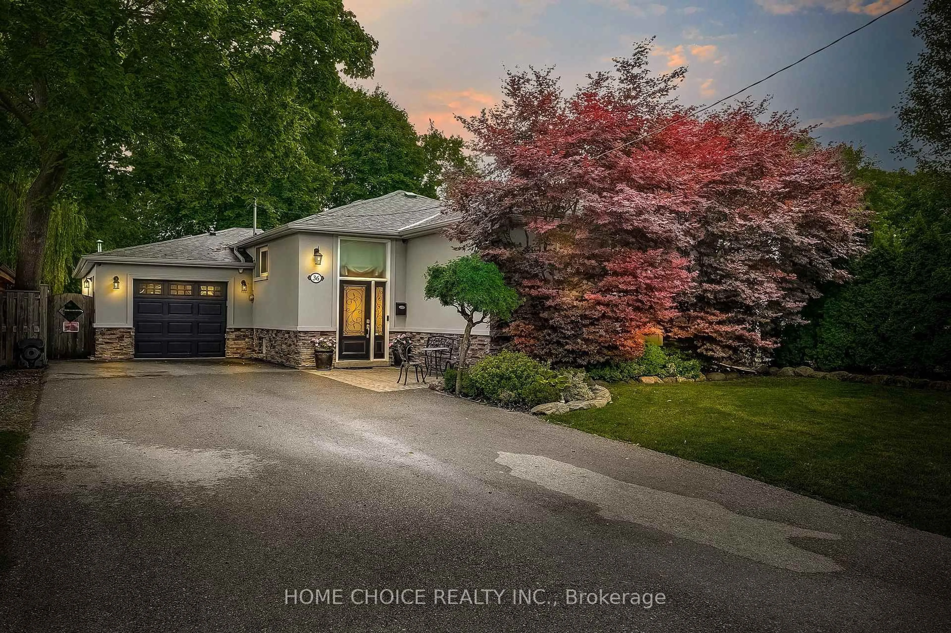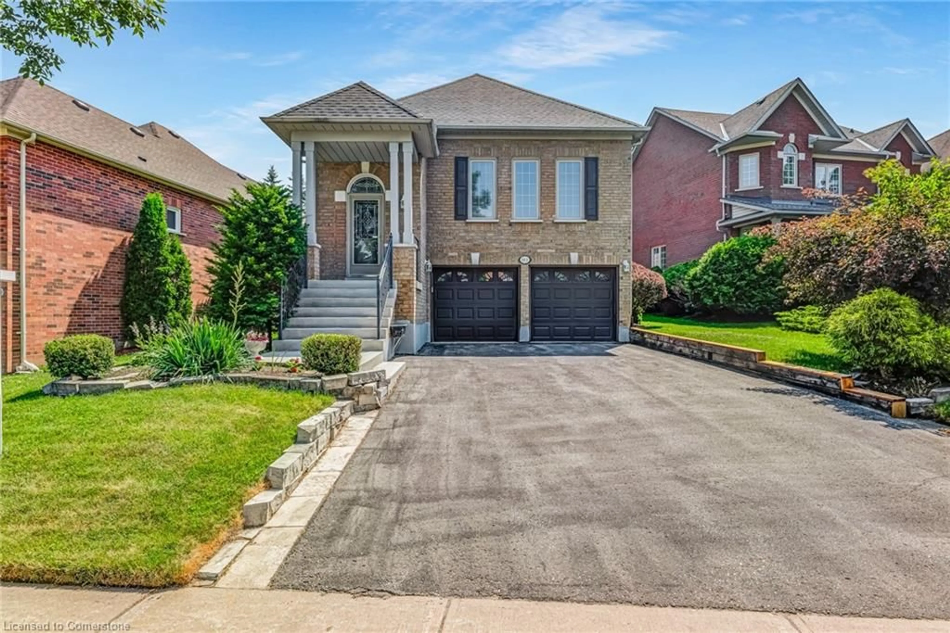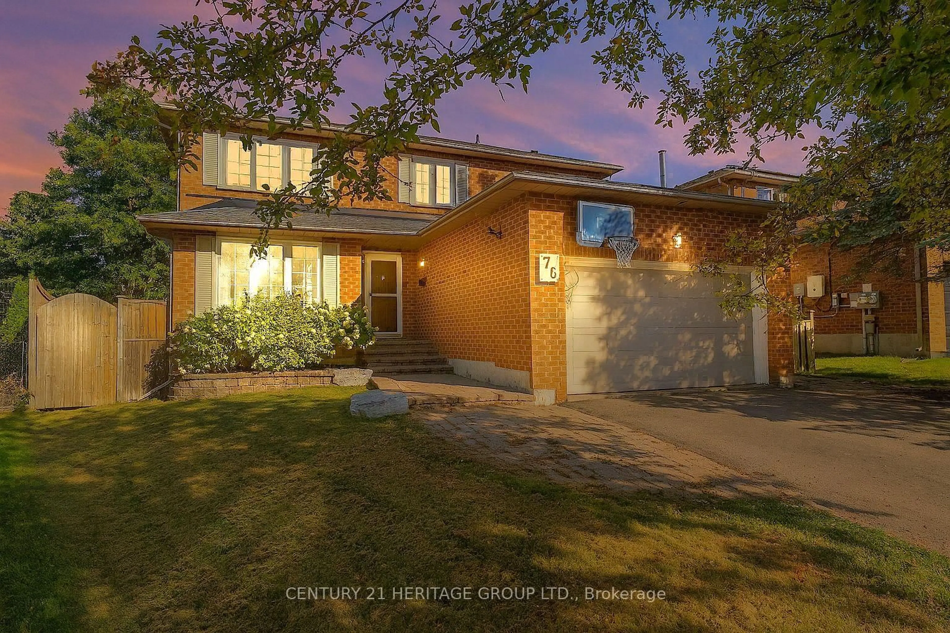Welcome to this beautifully maintained detached home nestled in a family-friendly neighbourhood known for its tree-lined streets and undeniable curb appeal. Step inside to discover a thoughtfully renovated interior, including a stunning 2024 kitchen upgrade featuring stainless steel appliances, new modern countertops, a bar fridge, hood fan, large tile, and extended cabinetry, perfect for entertaining. Walk out from the kitchen to a massive 900 sq.ft. deck (2023), overlooking a lush backyard with a vibrant Sugar Maple and a built-in cabana for relaxing evenings. This 3 bedroom, 3 bathroom home offers both style and function with newer windows, shutters, a decorative fireplace, and a convenient side entrance to both the home and garage. The mudroom features tile and a main floor powder room. Upstairs, you'll find spacious bedrooms and updated bathrooms, while the basement offers a blank canvas ready for your personal touch. Upgrades include a brand-new A/C unit, water purifier, water softener, and hot water tank, plus 200-amp service. With full-size newer laundry, a great community vibe, and a layout designed for modern family living, this home is ready to welcome its next chapter.
Inclusions: Fridge/Freezer, Stove/Oven With Hood Fan, Bar Fridge, Dishwasher, Washer and Dryer, All Window Coverings, Bathroom Mirrors and All Electrical Light Fixtures.
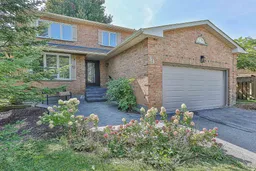 40
40

