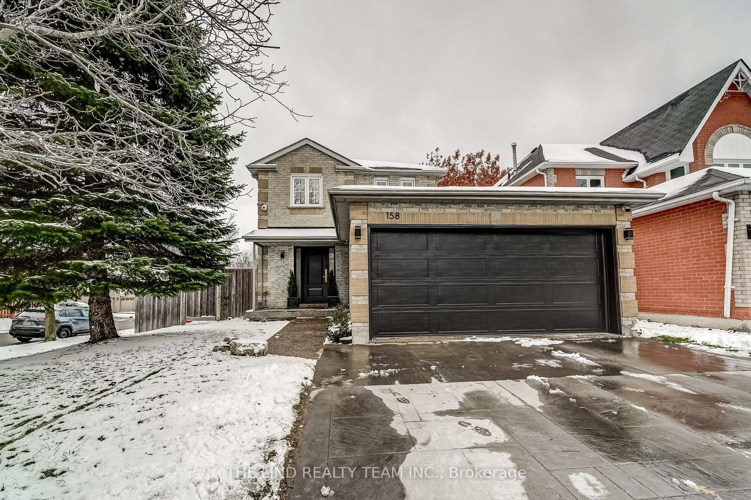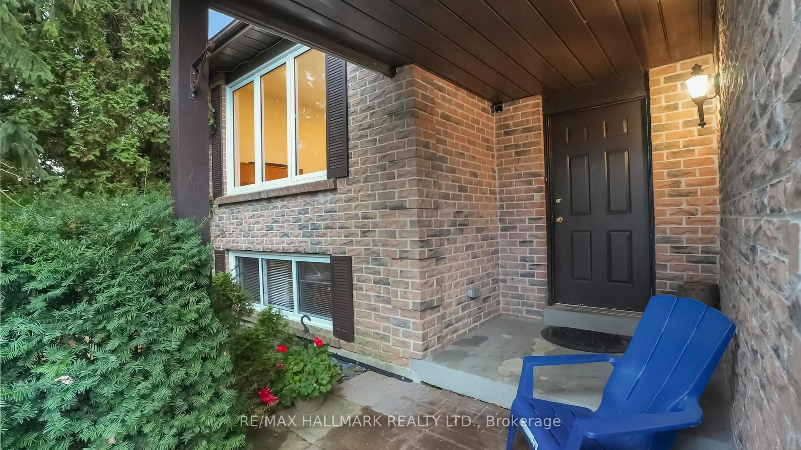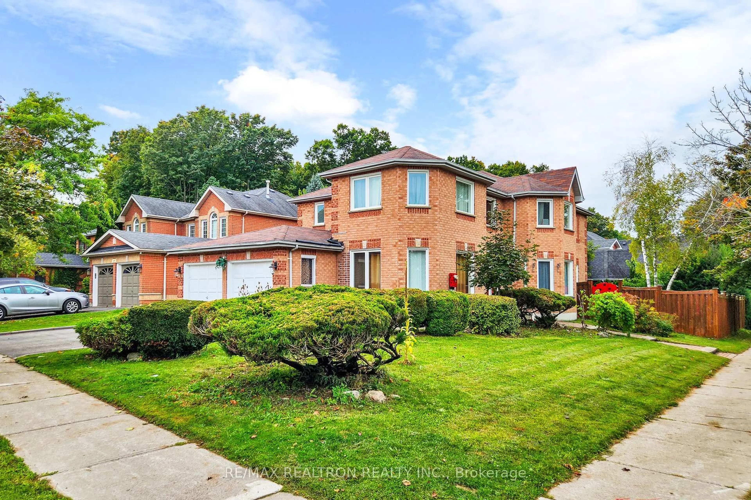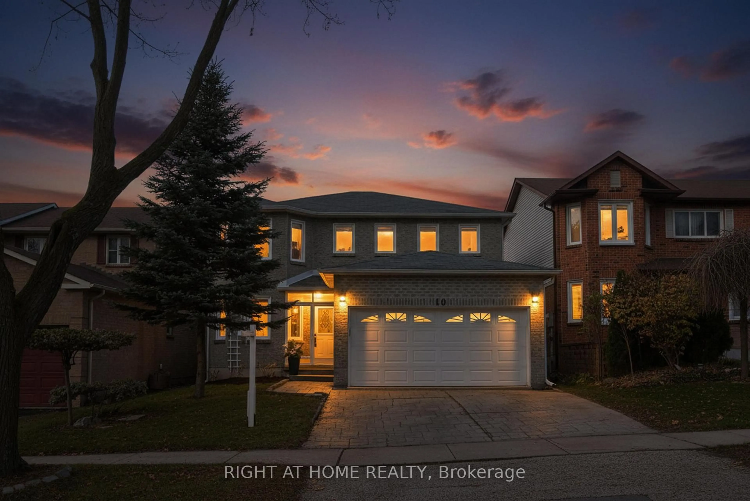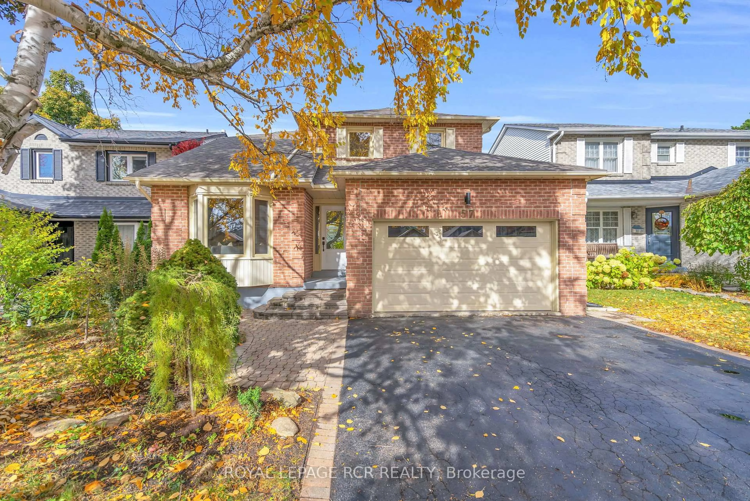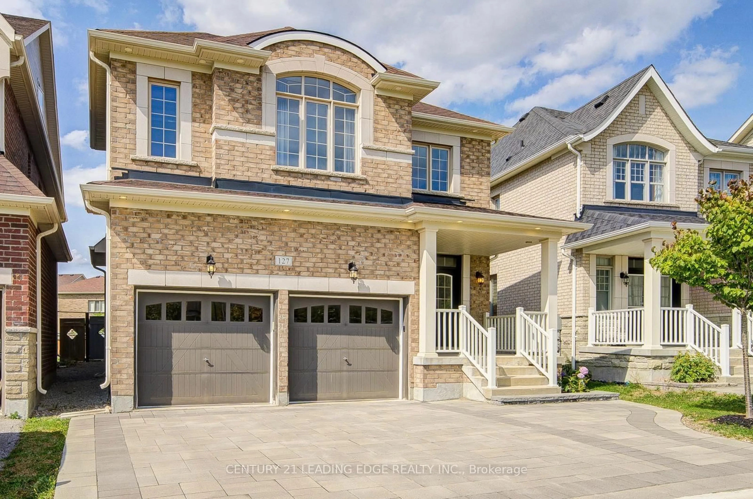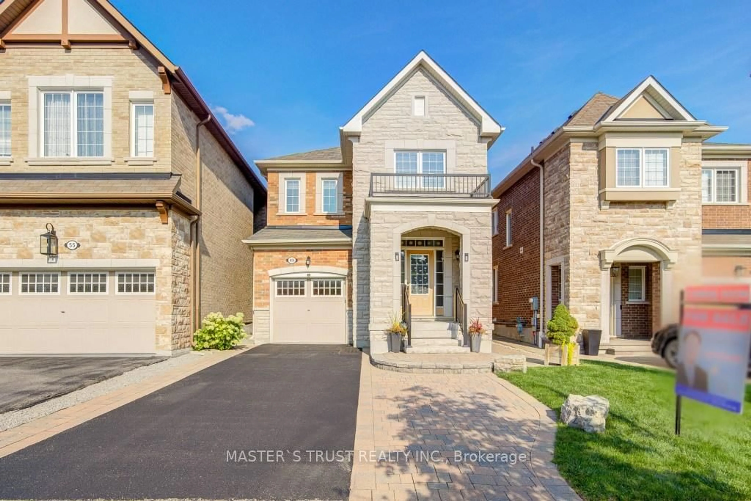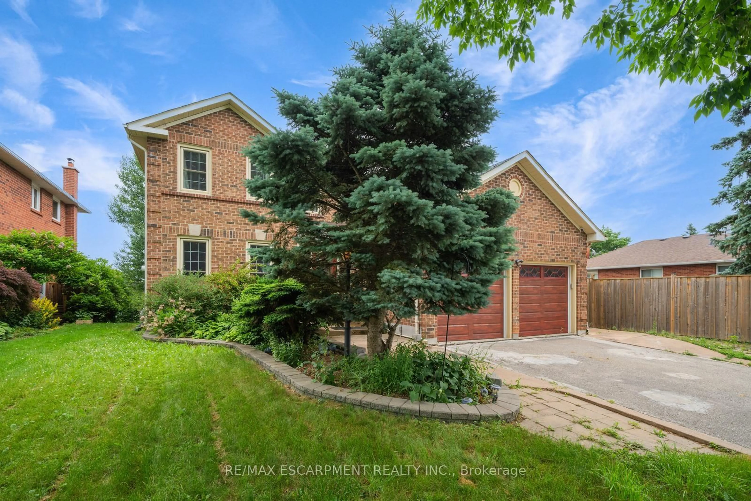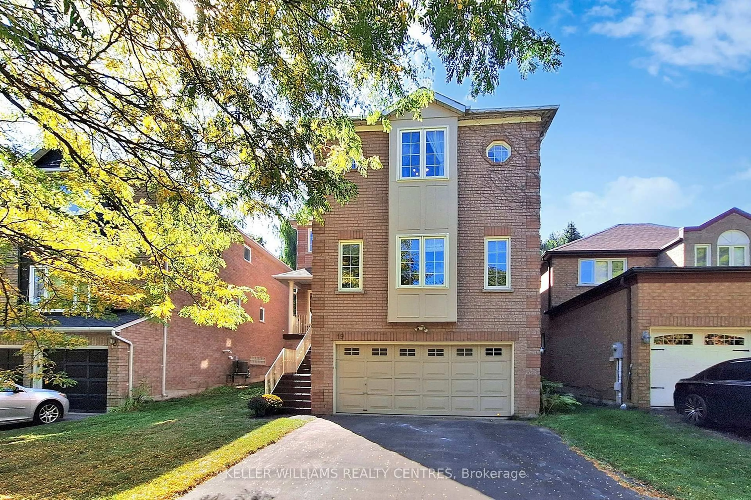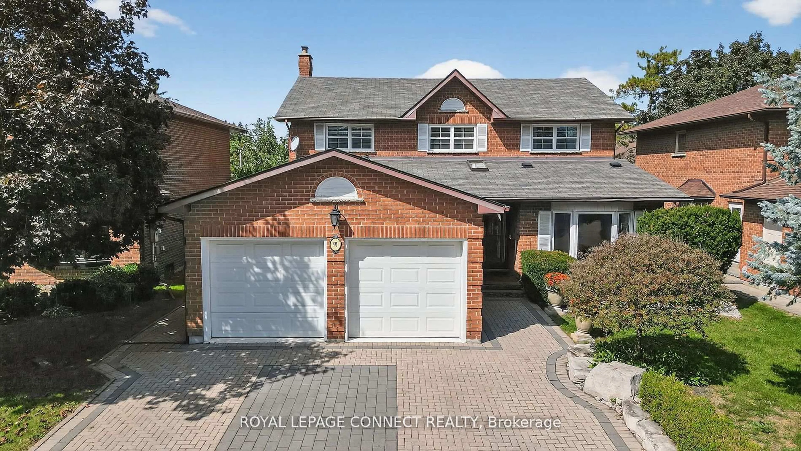This lovely 5-level backsplit home is located in a quiet, family-friendly neighbourhood in central west Aurora. It offers a generous 2500 square feet of living space above ground, with3 good-sized bedrooms, 2 full bathrooms, and a powder room. There's also a third full bathroom on the lower level. Crave the retro mid-century vibe? This home is a great place for entertaining! You can move from the formal living room into the dining room, which overlooks flower gardens. There's a cozy wood-burning fireplace in the family room, and the lower level has recreation rooms, a succulent garden, an entertainer's bar, and even a dance floor! The Primary bedroom features a romantic Juliette balcony, and a separate reading area with gas fireplace. The bed sits on a custom raised platform. The home is ready to move into, or you could renovate it to your own custom dreams. And, the homeowner is willing to leave some furniture behind, so be sure to ask for a list of those items! Roof - 2015, Furnace and A/C - 2009, Windows and Doors - 2023, Wall Oven - 2025, Underground Sprinkler System operated from wall unit in garage.
Inclusions: Fridge, Built-in Oven and Microwave, Cooktop, and Dishwasher. Lower level stand up Freezer, Bar fridge. All electric light fixtures. All window coverings. Washer and Dryer. Water Softener.
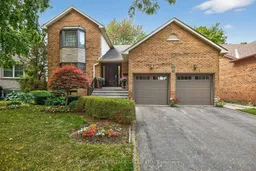 20
20

