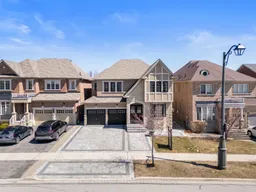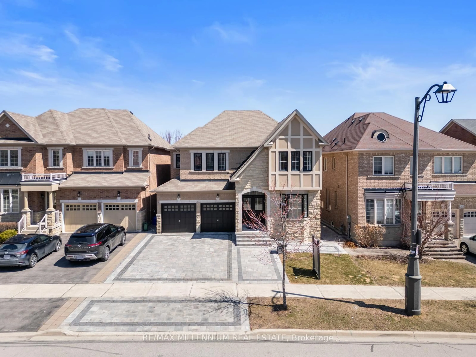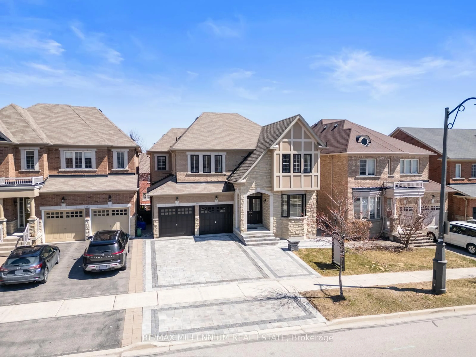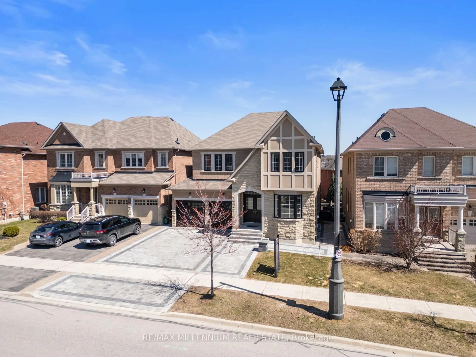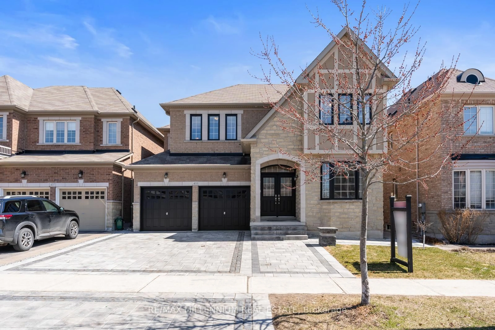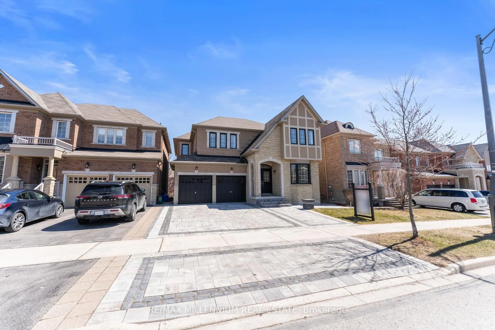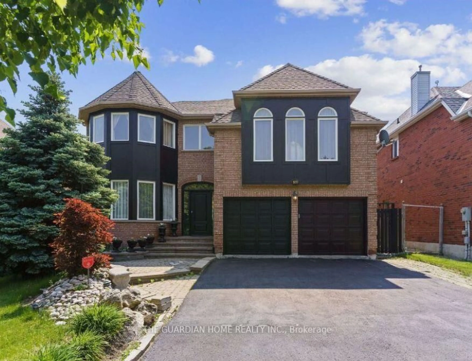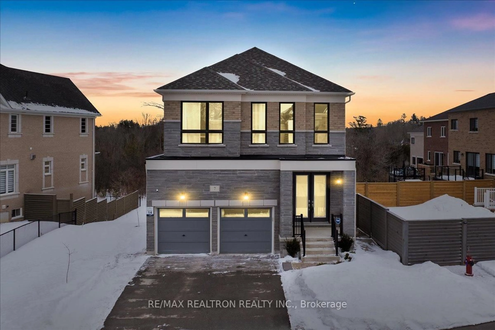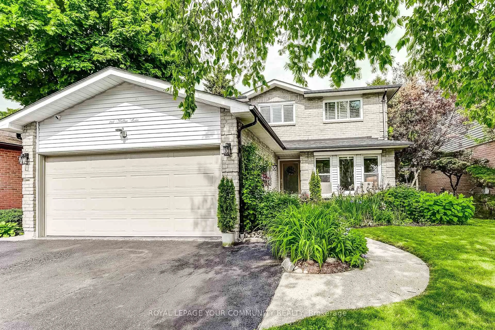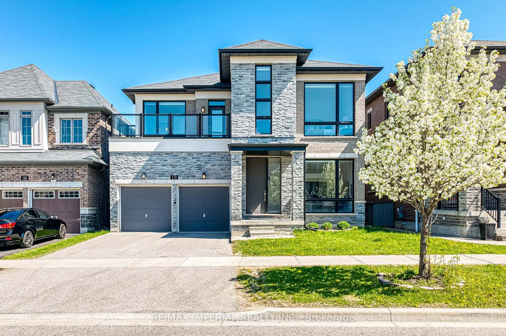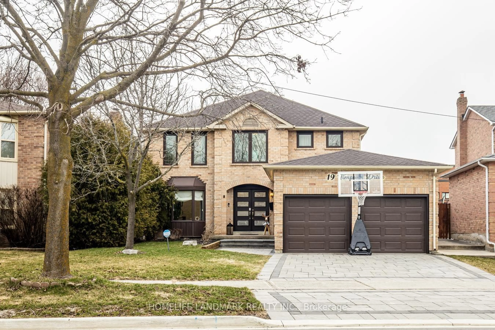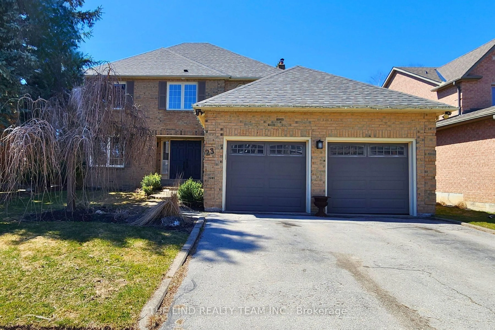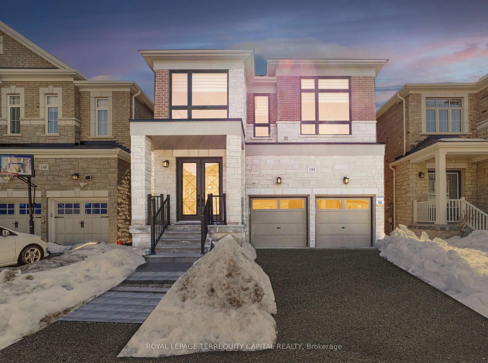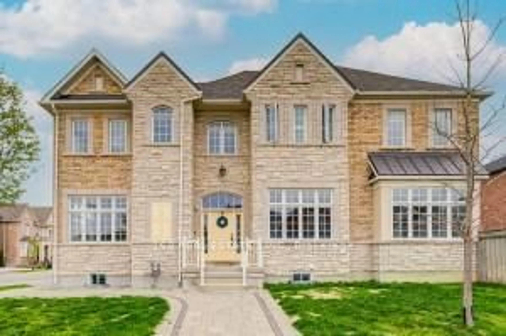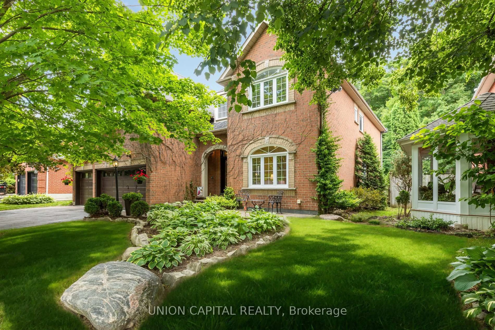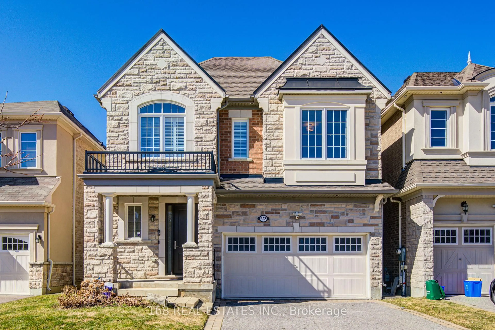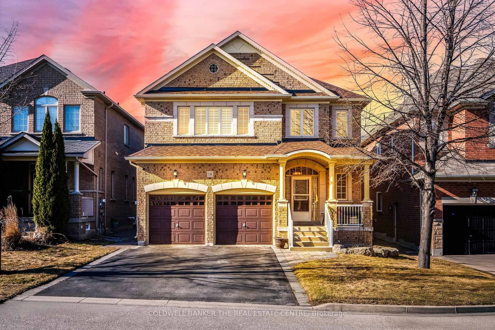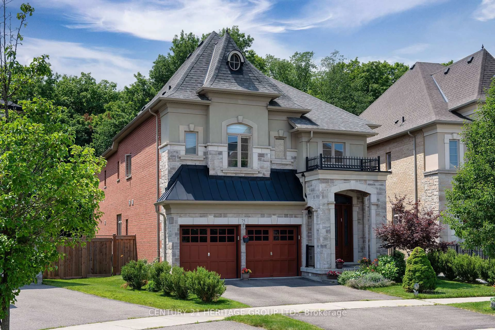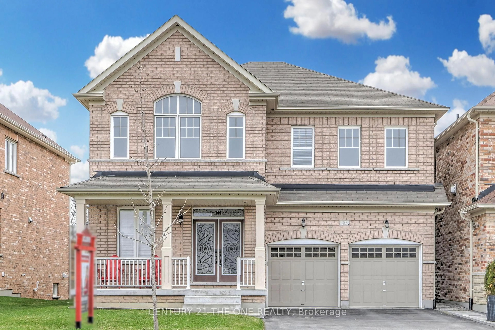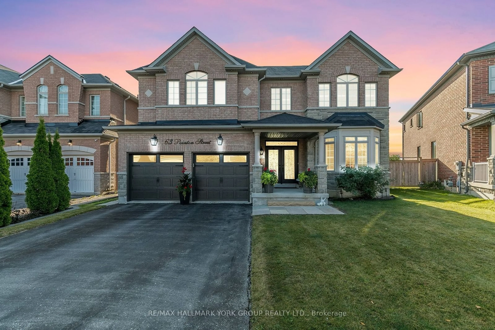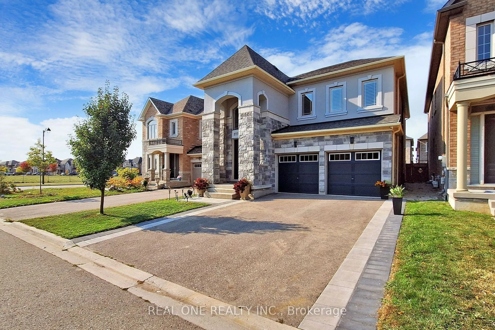433 Mavrinac Blvd, Aurora, Ontario L4G 0J8
Contact us about this property
Highlights
Estimated valueThis is the price Wahi expects this property to sell for.
The calculation is powered by our Instant Home Value Estimate, which uses current market and property price trends to estimate your home’s value with a 90% accuracy rate.Not available
Price/Sqft$644/sqft
Monthly cost
Open Calculator

Curious about what homes are selling for in this area?
Get a report on comparable homes with helpful insights and trends.
+51
Properties sold*
$1.6M
Median sold price*
*Based on last 30 days
Description
Sitting on a massive lot with Over 5,000 sqft of total living space, this all-brick home with an upgraded stone façade is the perfect blend of elegance, functionality, and location. The thoughtfully designed second floor boasts 3 large ensuites and 2 semi-ensuites, offering unmatched comfort and privacy. With over $100K in upgrades, including rich hardwood floors throughout the main and second levels, this home is truly move-in ready. The professionally finished walk-out basement features 2 bedrooms, a full kitchen, and a large recreation space ideal for extended family or excellent rental income potential. The exterior shines with inter locking in both the front and back, adding curb appeal and low-maintenance outdoor living.With 6 bathrooms spread across all 3 levels, space and style abound. Just steps to parks and transit, and a short walk to Rick Hansen PS, one of Auroras top-rated schools. Plus, you're minutes to shops, Hwy 404,
Property Details
Interior
Features
Main Floor
Living
6.71 x 3.35hardwood floor / Large Window / Combined W/Dining
Dining
6.71 x 3.35hardwood floor / Large Window / combined w/primary
Office
3.05 x 2.9Bay Window / hardwood floor / O/Looks Frontyard
Family
5.18 x 4.57hardwood floor / Stone Fireplace / O/Looks Backyard
Exterior
Features
Parking
Garage spaces 2
Garage type Attached
Other parking spaces 2
Total parking spaces 4
Property History
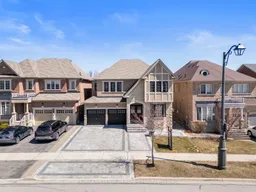 50
50