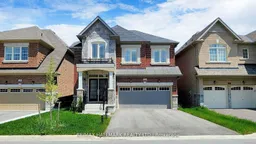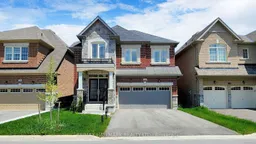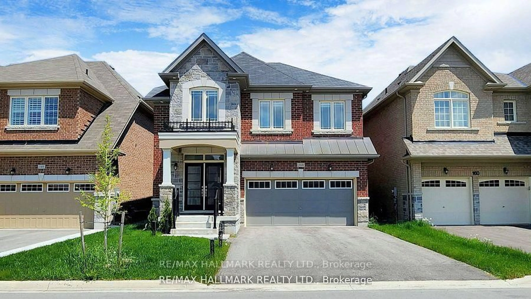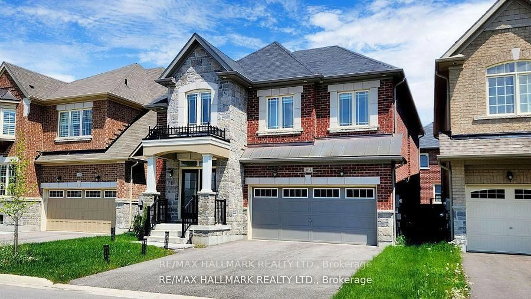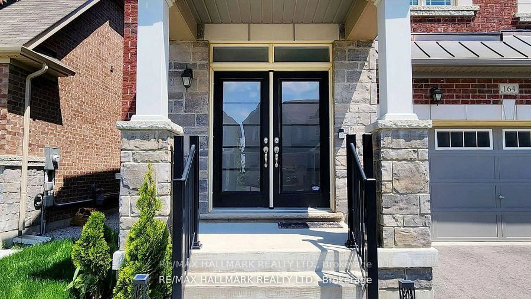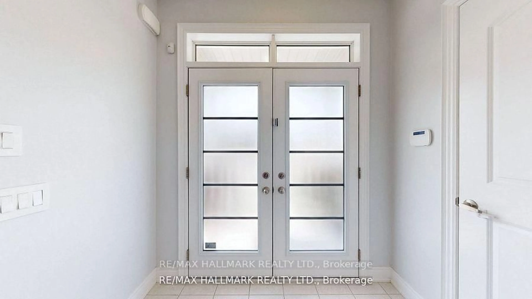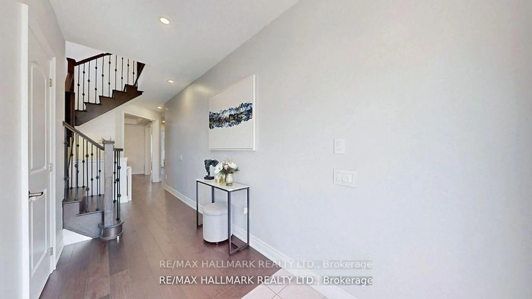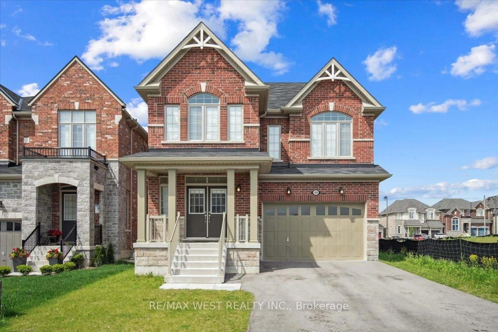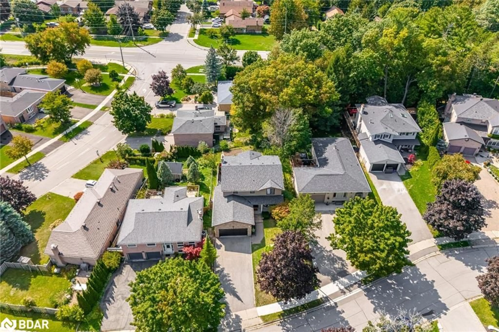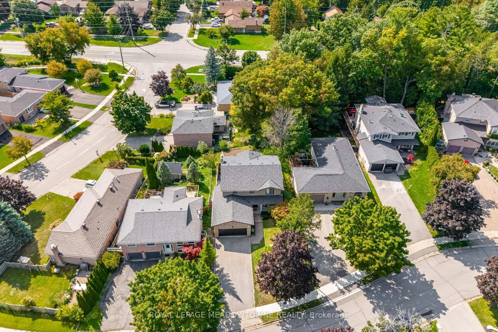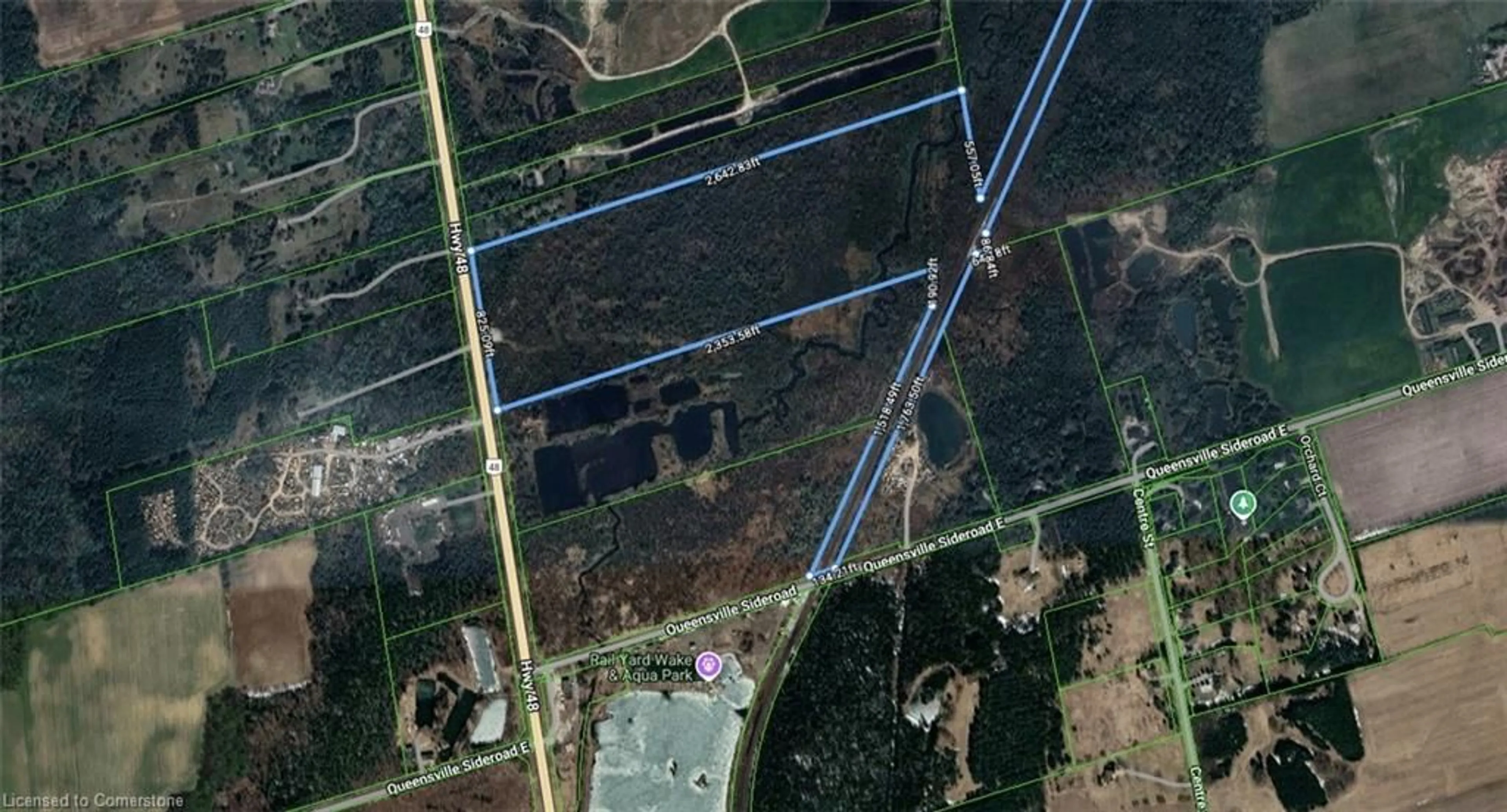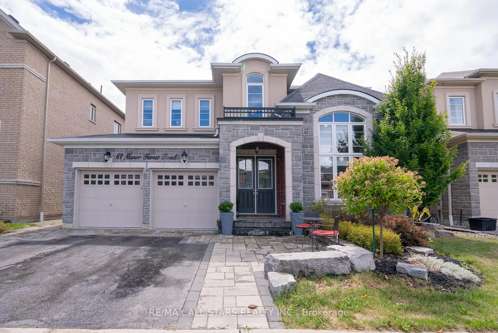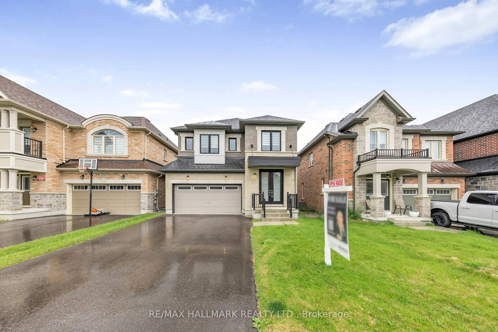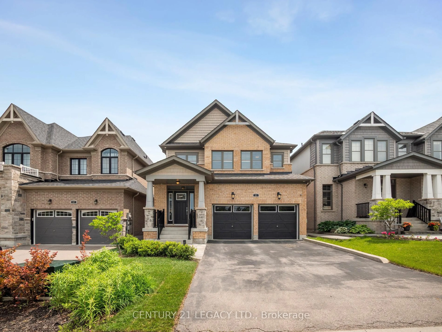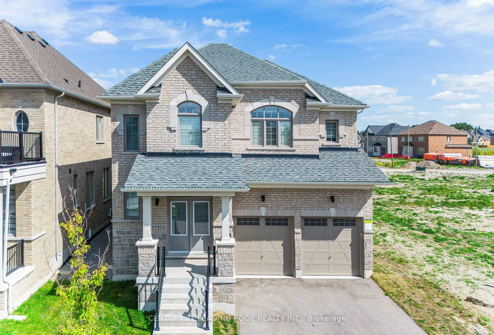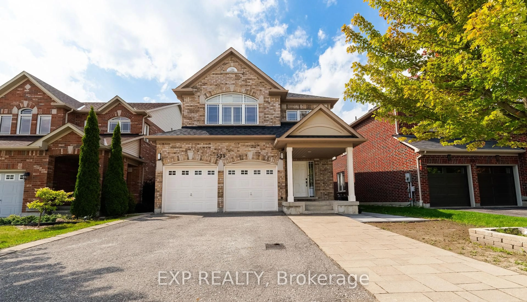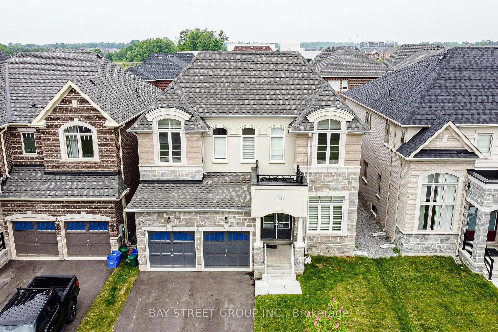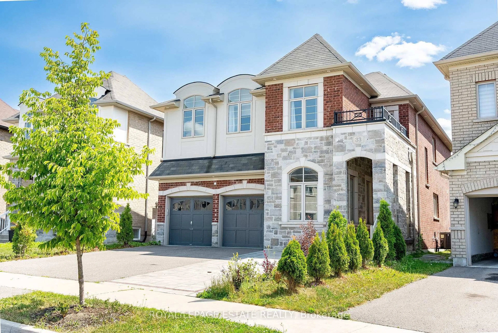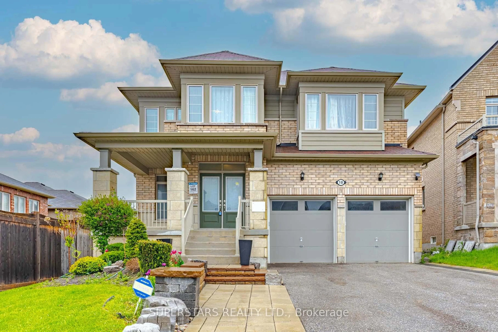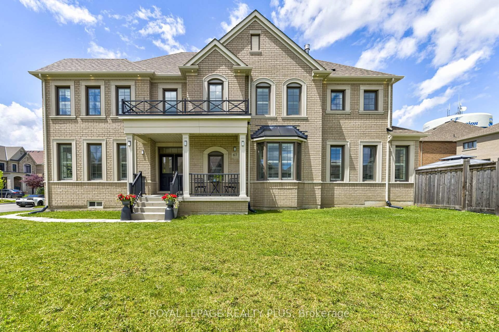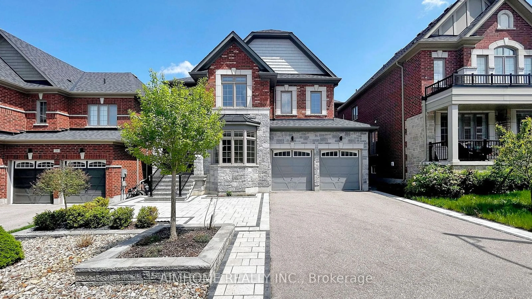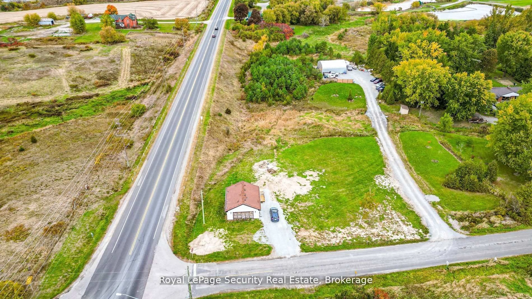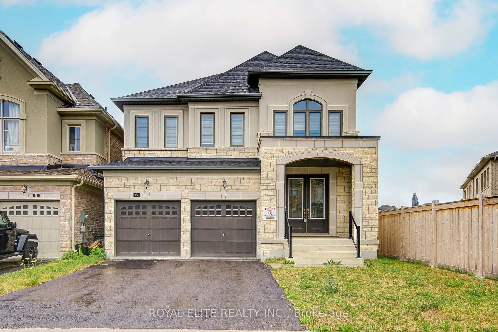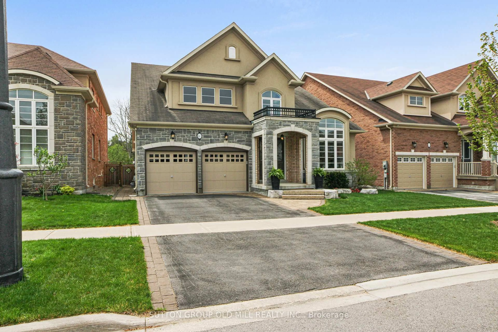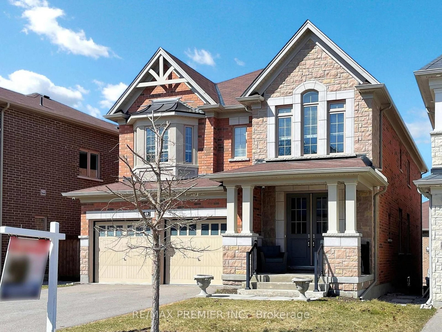164 Frederick Pearson St, East Gwillimbury, Ontario L9N 0Y9
Contact us about this property
Highlights
Estimated valueThis is the price Wahi expects this property to sell for.
The calculation is powered by our Instant Home Value Estimate, which uses current market and property price trends to estimate your home’s value with a 90% accuracy rate.Not available
Price/Sqft$584/sqft
Monthly cost
Open Calculator

Curious about what homes are selling for in this area?
Get a report on comparable homes with helpful insights and trends.
+29
Properties sold*
$1.3M
Median sold price*
*Based on last 30 days
Description
Beautiful Bright & Spacious 4 Bedroom 4 Bath Executive Home In Highly Desirable Queensville Neighborhood! Fantastic Layout Perfect For Entertaining With Upscale Finishes & Upgrades Including: Hardwood Floors, Smooth Soaring Ceilings, Large Windows Providing Lots of Natural Light, Main Floor Laundry, Powder Room, Formal Dining Room & Living Room Complete With Fireplace Overlooking Backyard. The Family Sized Chefs Kitchen Includes A Center Island, Stainless Steel Appliances, Backsplash, Ample Storage Space & Breakfast Area Overlooking Backyard With Walk-Out. Upstairs Boasts a Family/ Play Room, 4 Generous Bedrooms & Huge Primary Bedroom Complete With Walk-In Closet And 5pc Luxury Ensuite. The Huge Unfinished Basement Is Perfect For Storage Or A World Of Potential For A Rec Room, Gym & More. Sitting On A Picturesque Lot With 2 Car Garage & Double Driveway With Parking For 4 Cars And Generous Fenced-in Backyard. Perfectly Located In Family Friendly Community Close To Schools, Parks, Trails, Shopping, Amenities & More!
Property Details
Interior
Features
Main Floor
Foyer
2.209 x 1.52Tile Floor / Closet / 2 Pc Bath
Living
4.389 x 3.331hardwood floor / Electric Fireplace / O/Looks Backyard
Kitchen
3.98 x 2.74Ceramic Floor / Quartz Counter / Centre Island
Breakfast
3.98 x 2.74Ceramic Floor / Combined W/Kitchen / W/O To Yard
Exterior
Features
Parking
Garage spaces 2
Garage type Attached
Other parking spaces 4
Total parking spaces 6
Property History
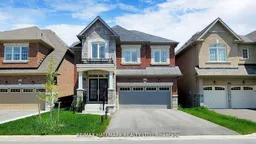
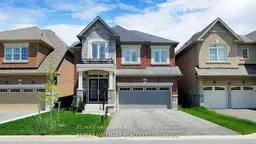 40
40