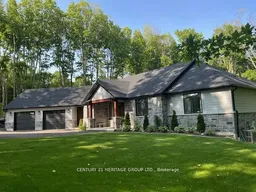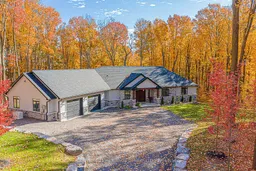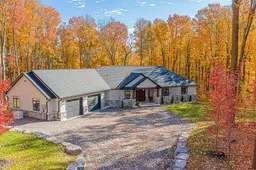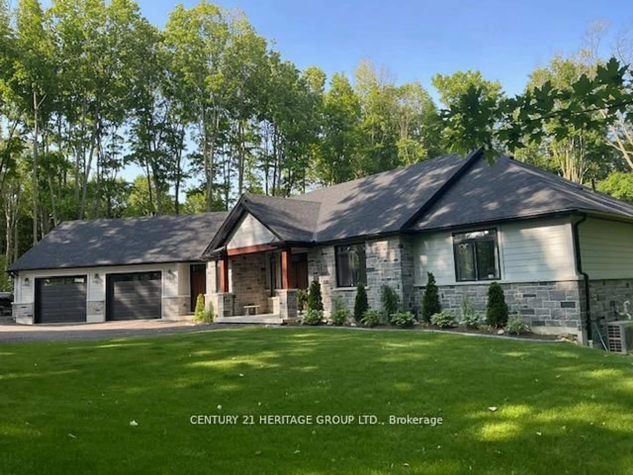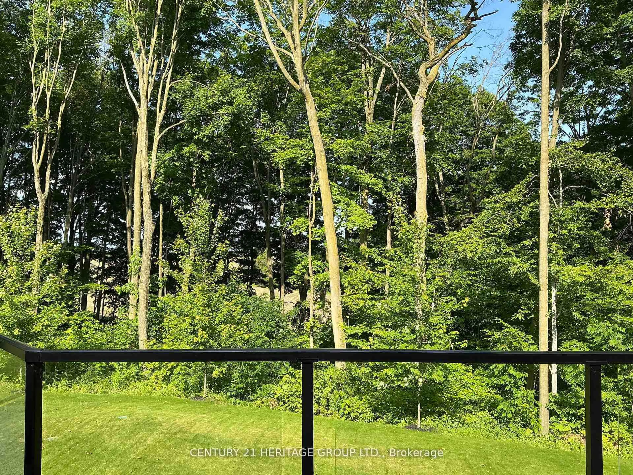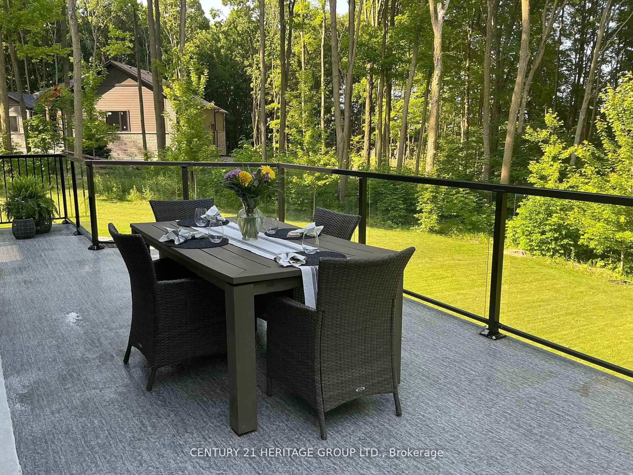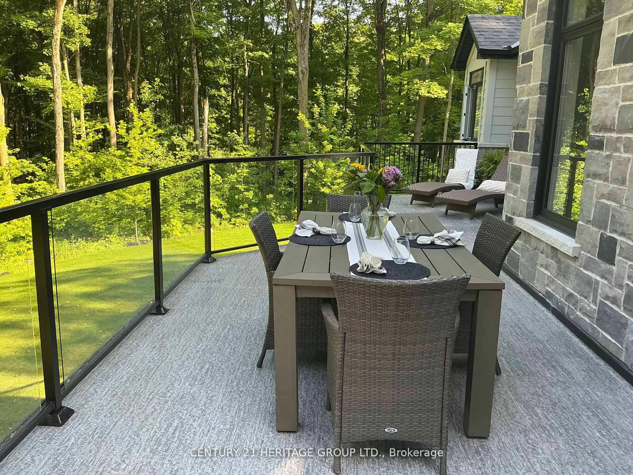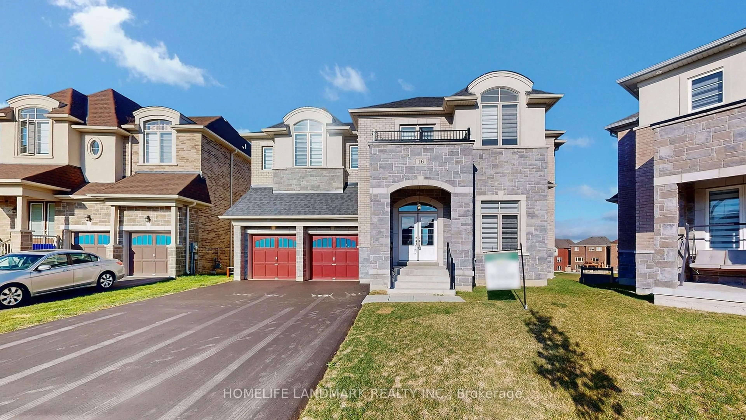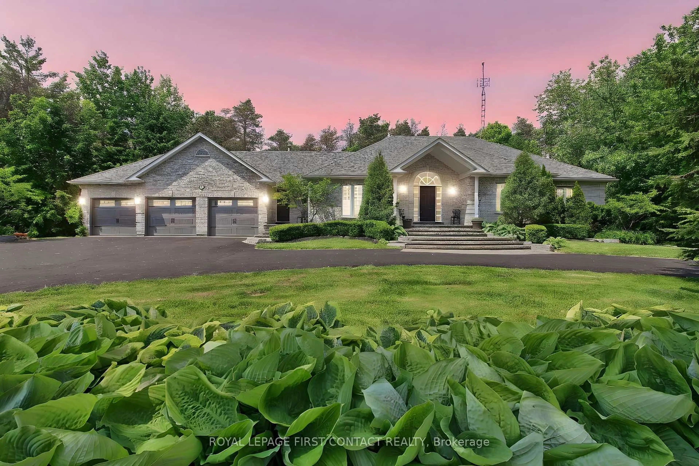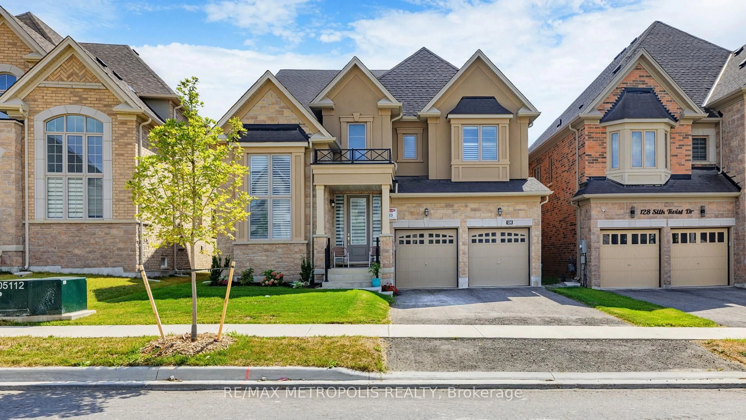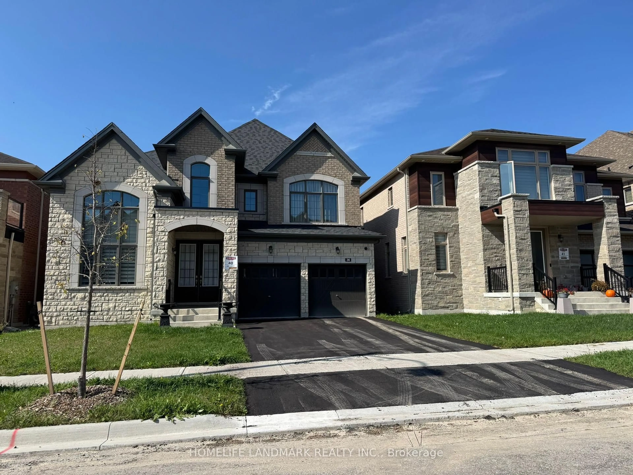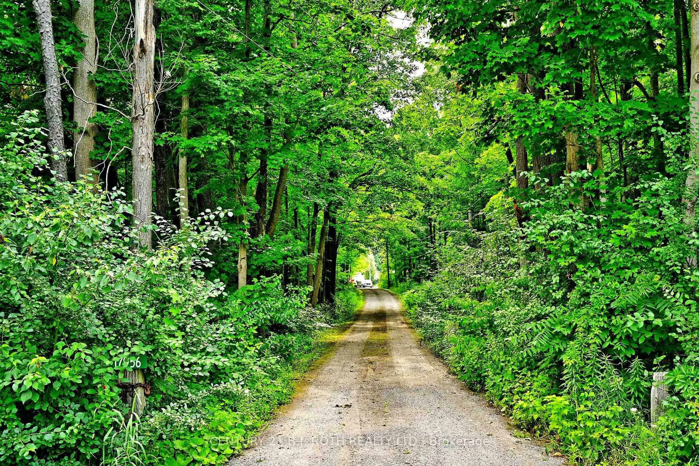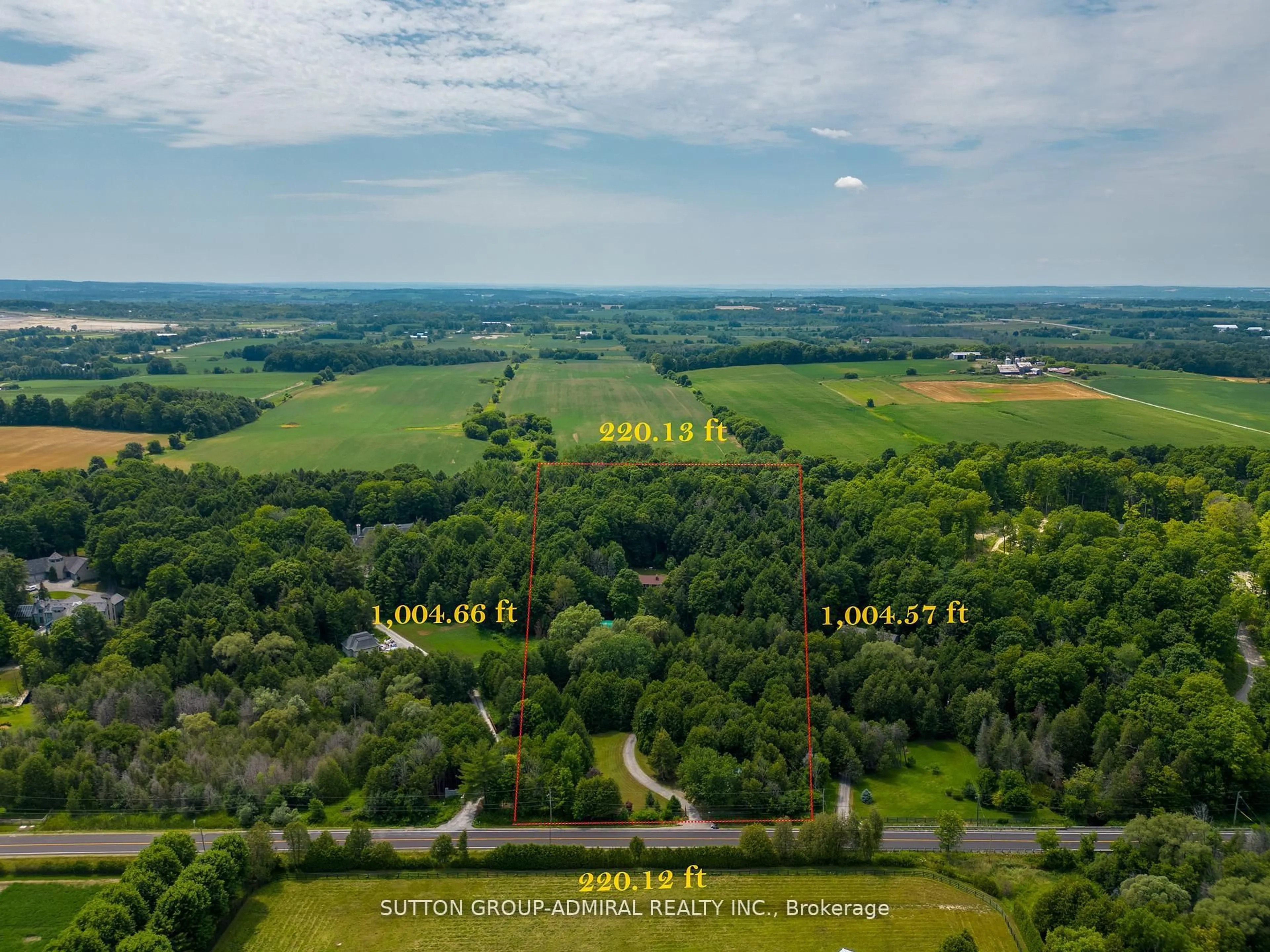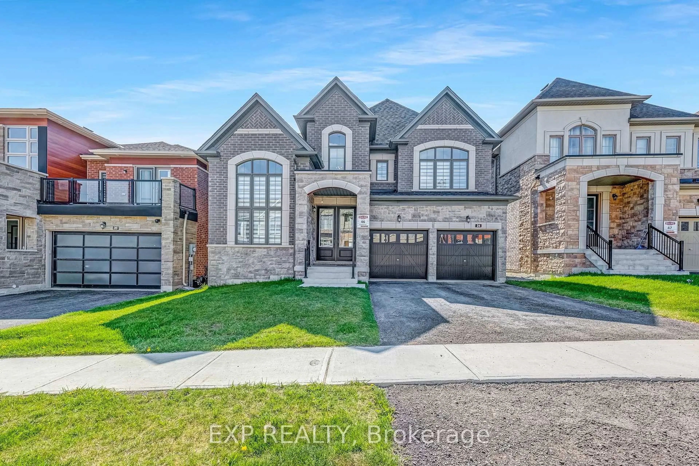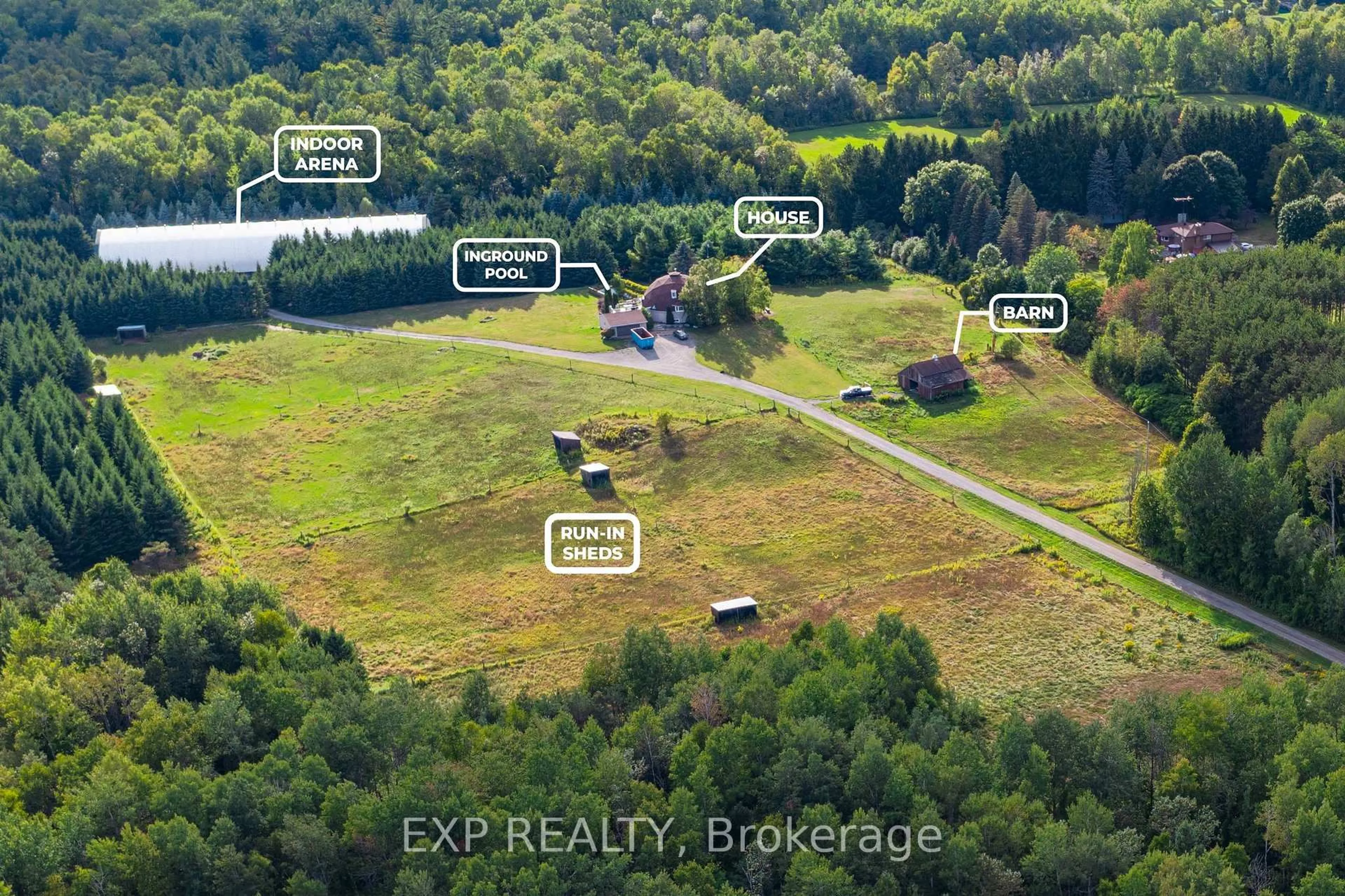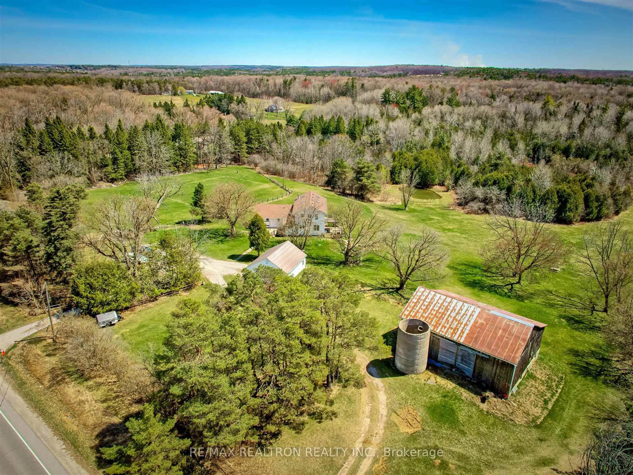17657 Highway 48, East Gwillimbury, Ontario L0G 1E0
Contact us about this property
Highlights
Estimated valueThis is the price Wahi expects this property to sell for.
The calculation is powered by our Instant Home Value Estimate, which uses current market and property price trends to estimate your home’s value with a 90% accuracy rate.Not available
Price/Sqft$834/sqft
Monthly cost
Open Calculator

Curious about what homes are selling for in this area?
Get a report on comparable homes with helpful insights and trends.
+39
Properties sold*
$1.3M
Median sold price*
*Based on last 30 days
Description
Discover Elevated Living in This Exquisite 2022 Custom Bungalow on 2 Acres. From the moment you arrive, sophistication greets you. An amour rock stone-lined driveway leads to grand dbl doors that open into a beautifully curated interior. Step inside to 9-ft ceilings, rich walnut-engineered hardwood, 8-ft solid wood doors, pot lights & designer lighting all setting the stage for refined comfort. With 4+1 bedrooms & 5 bathrooms, this thoughtfully designed layout offers exceptional versatility. Whether you envision a home office, guest suite, or reading room, the space adapts to your lifestyle. The chefs kitchen is a true centerpiece w/ quartz counters & backsplash, soft-close cabinetry, walk-in pantry, double sinks, under-cabinet lighting, Frigidaire stainless appliances, and a 36 Thor 6-burner gas range create the perfect blend of form and function. The primary suite is a private retreat with double-door entry, walkout to the deck, and a spa-inspired ensuite featuring dual vanities, a deep soaker tub, heated flrs, and a glass walk-in shower with rain & handheld fixtures. Two additional bedrooms share a beautifully designed bath with heated floors & a dual-sink vanity. Finishes like wrought iron spindles, oak accents & premium mechanicals elevate the home: ICF foundation, energy-efficient heat pump with propane backup, Generac whole-home generator, HRV system, reverse osmosis & water softener included. The fully finished walkout lower level impresses w/ 9-ft ceilings, a second eat-in kitchen, family room, games area, guest suite, two baths & abundant storage, perfect for extended family or rental potential. Step onto the expansive upper deck w/ Durodeck surface & glass railings to take in sweeping views of your peaceful surroundings. The lower patio is covered & waterproof for entertaining in any season. Just 12 minutes to Hwy 404 and Newmarket this is more than a home; its a refined way of life. Explore the virtual tour and complete feature list today.
Property Details
Interior
Features
Main Floor
Kitchen
8.21 x 6.22Stainless Steel Appl / Quartz Counter / W/O To Deck
Dining
8.21 x 6.22Combined W/Kitchen / Pantry / hardwood floor
Family
4.69 x 4.53Fireplace / O/Looks Backyard / hardwood floor
Primary
4.36 x 4.535 Pc Ensuite / W/I Closet / hardwood floor
Exterior
Features
Parking
Garage spaces 3
Garage type Attached
Other parking spaces 20
Total parking spaces 23
Property History
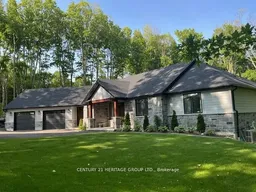 44
44