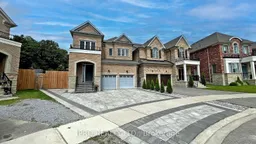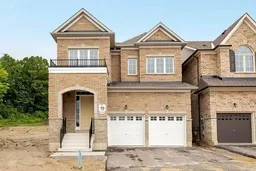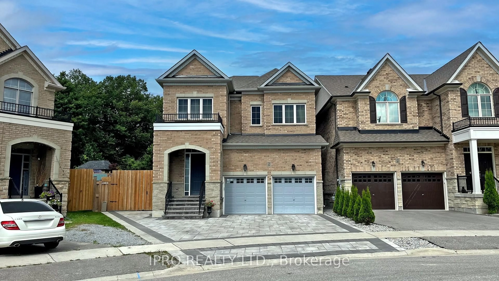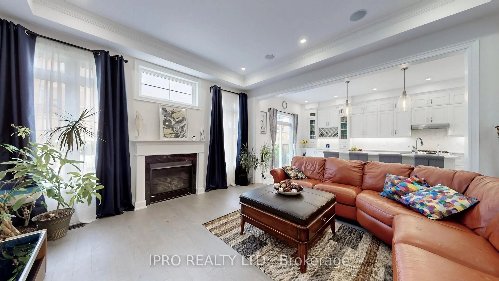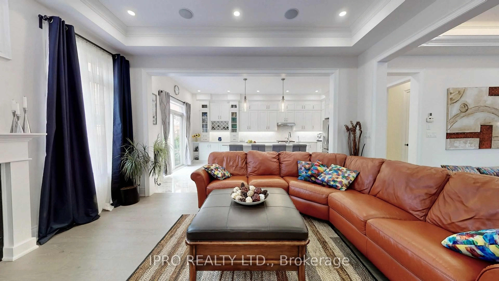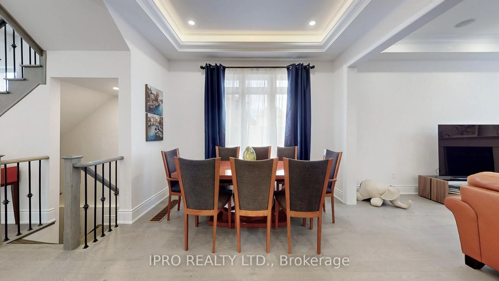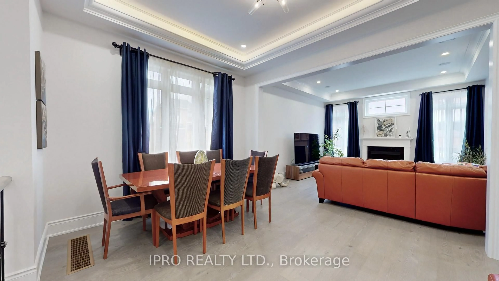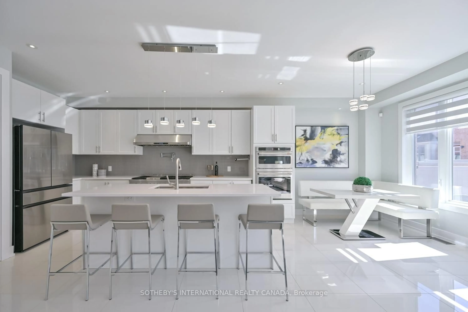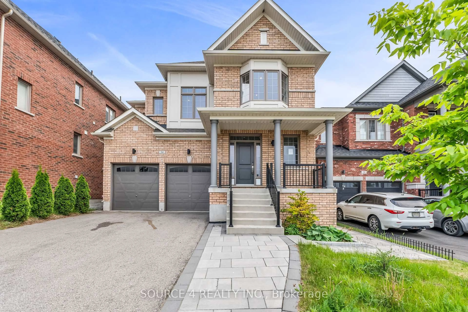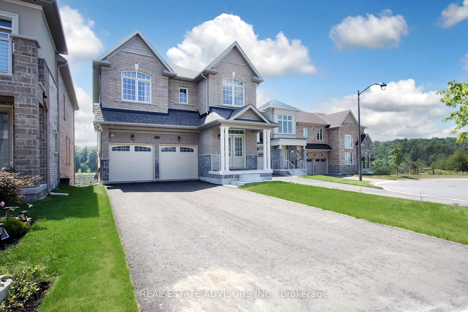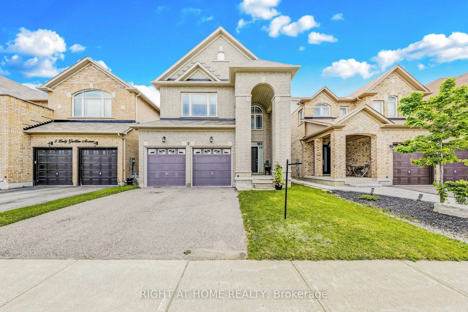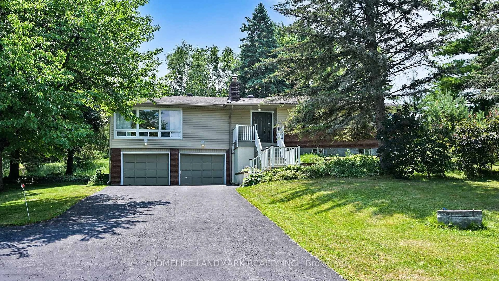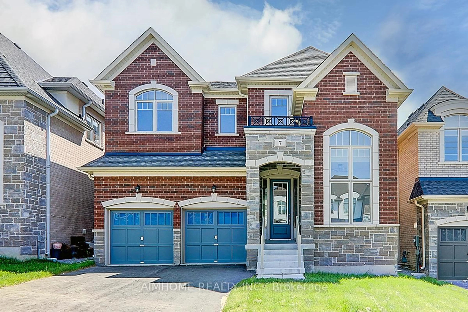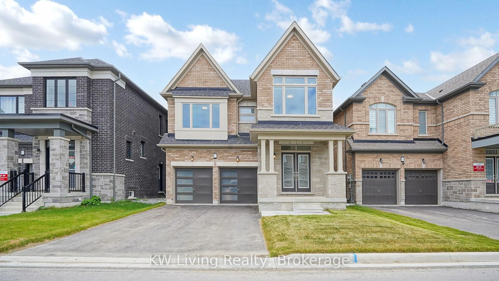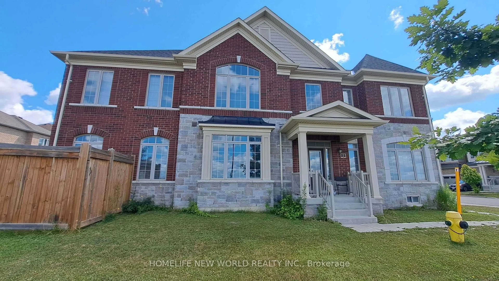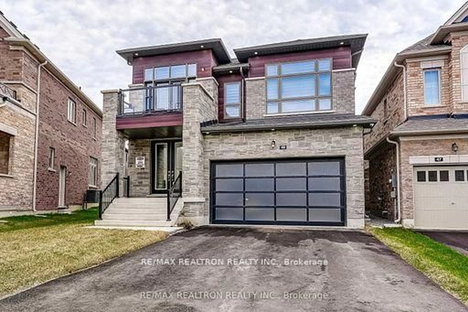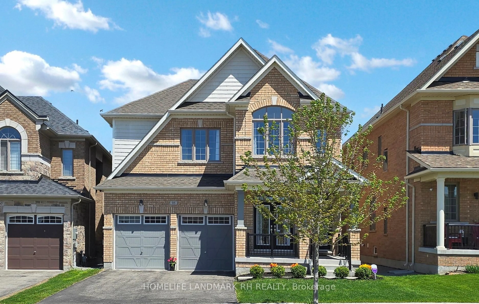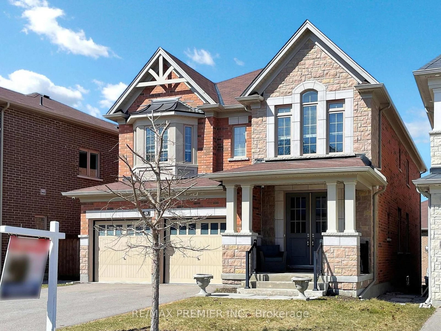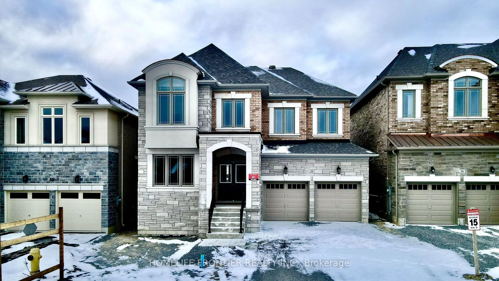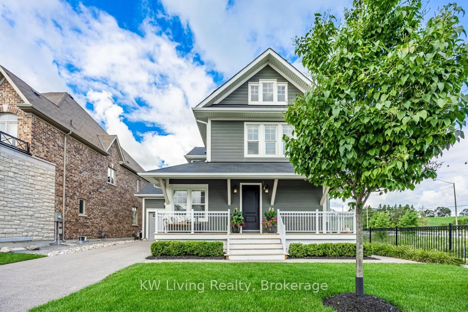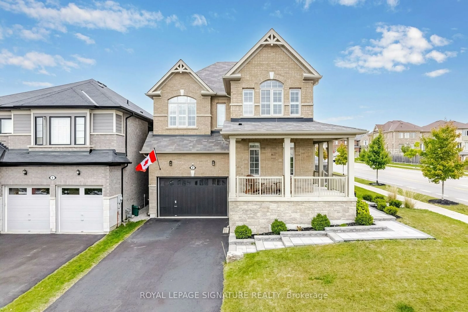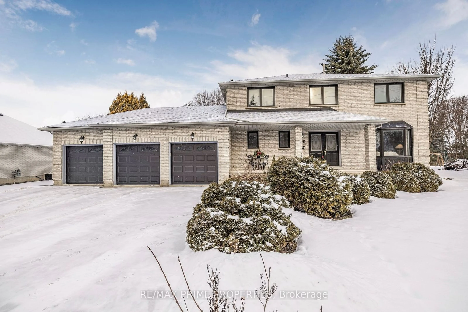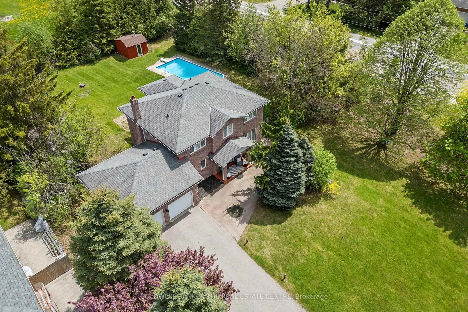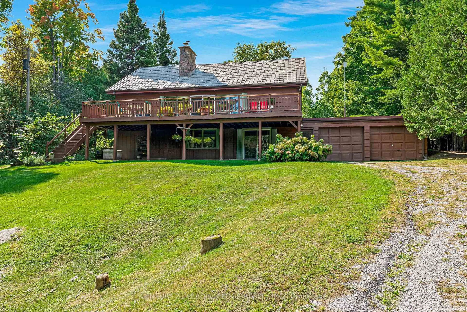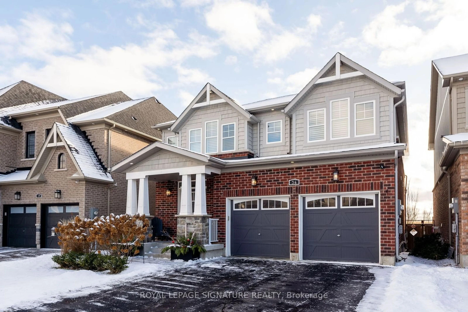20 Clara May Ave, East Gwillimbury, Ontario L9N 0R4
Contact us about this property
Highlights
Estimated valueThis is the price Wahi expects this property to sell for.
The calculation is powered by our Instant Home Value Estimate, which uses current market and property price trends to estimate your home’s value with a 90% accuracy rate.Not available
Price/Sqft$549/sqft
Monthly cost
Open Calculator

Curious about what homes are selling for in this area?
Get a report on comparable homes with helpful insights and trends.
+29
Properties sold*
$1.3M
Median sold price*
*Based on last 30 days
Description
Stunning 4+1 Bdrm Home, with Grand appearing extended 10 ft Coffered Ceilings on Main Floor 9 ft Seilings Upper Floor and Basement! Nesting on the biggest lot in high demand community of Sharon village. Open Concept Family Room with Gas Fireplace A large Foyer With a High Ceiling Gives A Grand Appearance To The Home. New School and Kindergarten Opening in September, Playground around the corner. High end kitchen with build in appliances and oversized island to satisfy any chef. Luxury finished basement with in law suite or teen hide away. Potential for separate Entrance. Fully Fenced Backyard, Extra wide Gate to store your toys. Stone Patio, Large Wooden Gazebo, Professional Landscaping. Rogers conservation area gorgeous trails to walk, bike and enjoy nature. You Must See! Close To Costco, Hospital, Transit and all Amenities. Minutes To The Go And 404 And All The Convenient Shopping!
Property Details
Interior
Features
Main Floor
Foyer
1.83 x 1.88Pot Lights / Double Closet / Ceramic Floor
Dining
4.29 x 3.4hardwood floor / Coffered Ceiling / Ceramic Floor
Kitchen
4.11 x 6.05W/O To Patio / Centre Island / Ceramic Floor
Family
4.29 x 4.67hardwood floor / Coffered Ceiling / Gas Fireplace
Exterior
Features
Parking
Garage spaces 2
Garage type Built-In
Other parking spaces 4
Total parking spaces 6
Property History
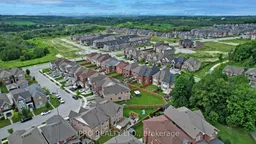
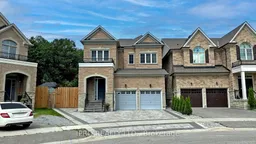 48
48