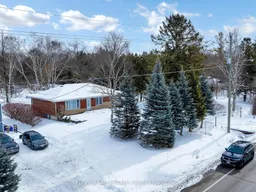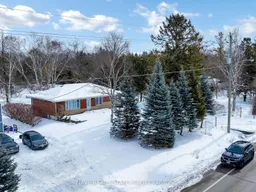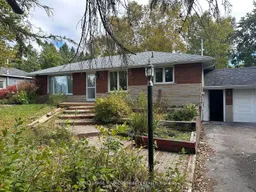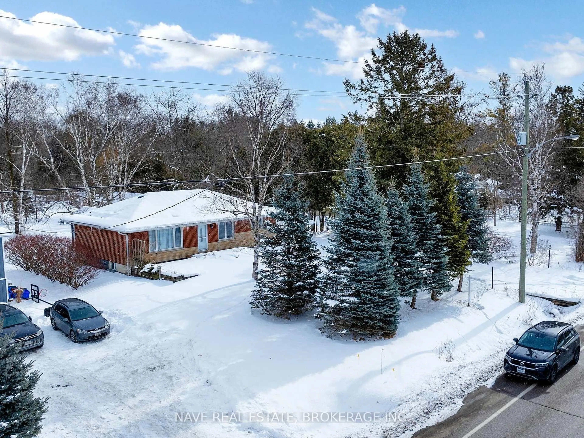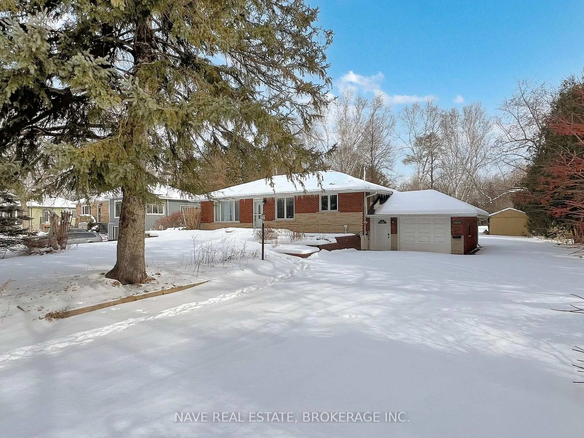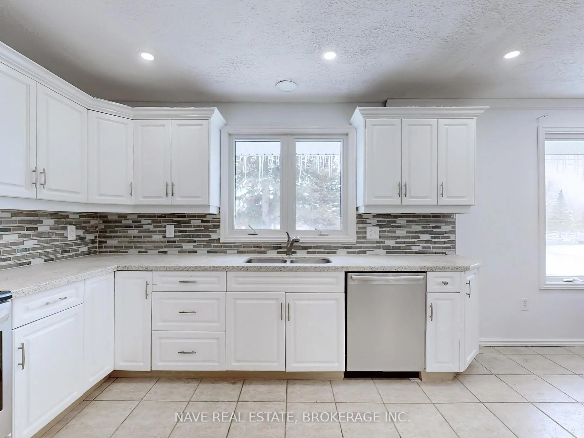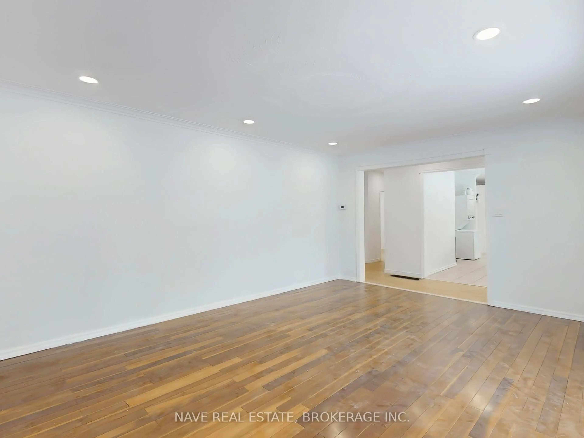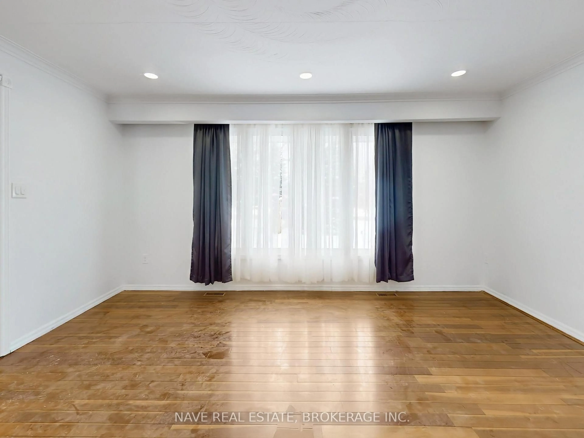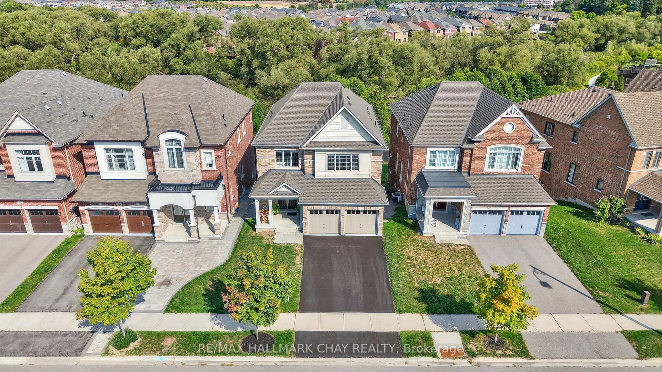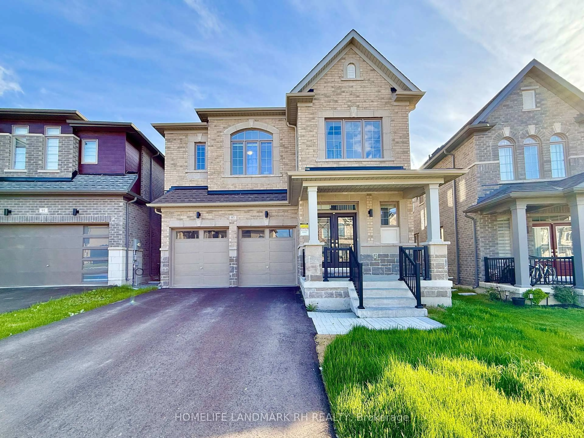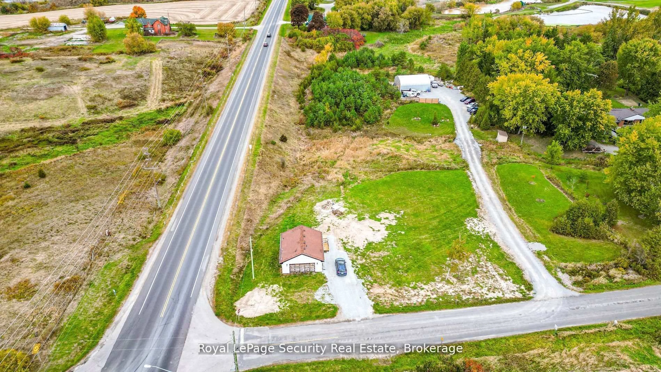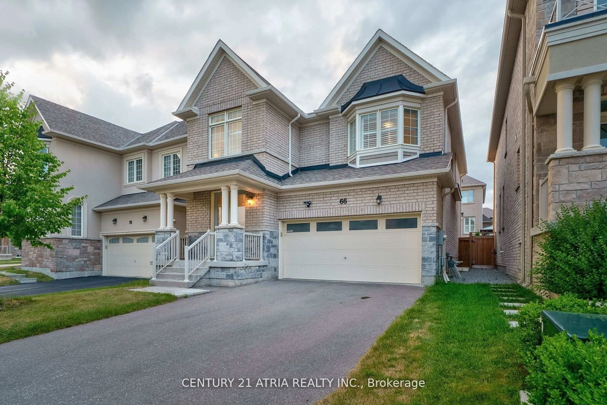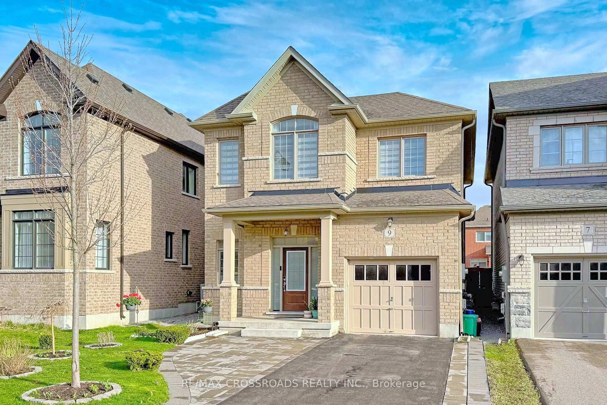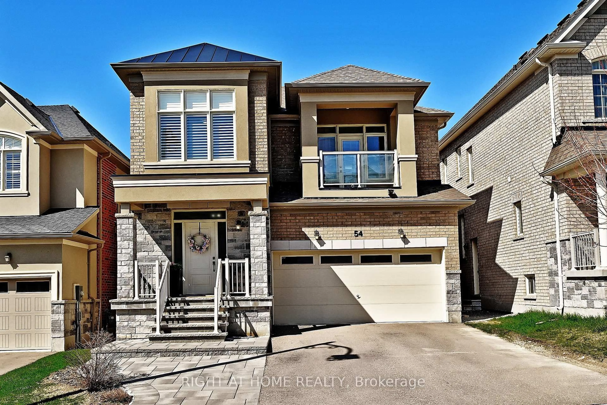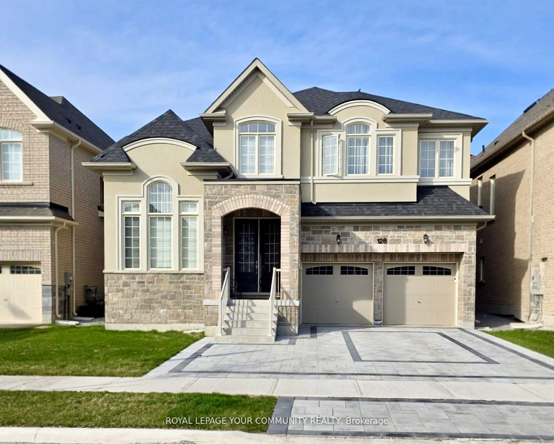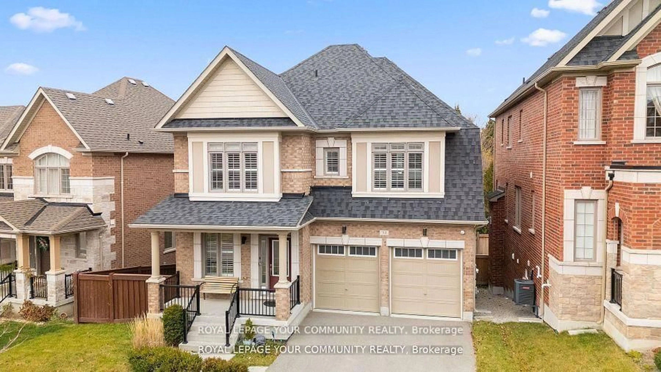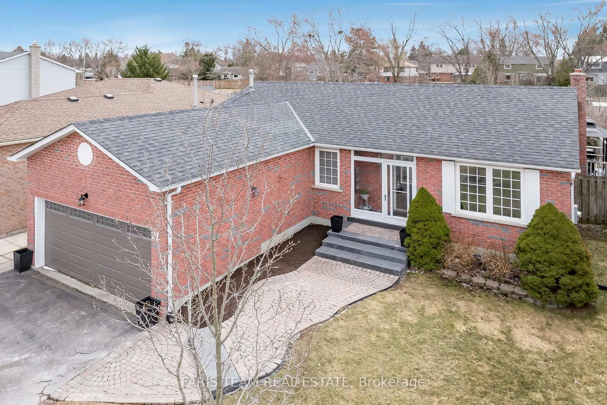20015 Bathurst St, East Gwillimbury, Ontario L9N 1N3
Contact us about this property
Highlights
Estimated valueThis is the price Wahi expects this property to sell for.
The calculation is powered by our Instant Home Value Estimate, which uses current market and property price trends to estimate your home’s value with a 90% accuracy rate.Not available
Price/Sqft$693/sqft
Monthly cost
Open Calculator

Curious about what homes are selling for in this area?
Get a report on comparable homes with helpful insights and trends.
+21
Properties sold*
$1.3M
Median sold price*
*Based on last 30 days
Description
Excellent Investment & Future Development Opportunity! Fully renovated, beautiful 3-bedroom home in a family-friendly neighborhood. This property offers great investment potential with strong rental income and future development possibilities. Featuring a bright, spacious kitchen, an open family room, and three generously sized bedrooms with two bathrooms. The finished basement includes a separate entrance, a one bedroom suite, adding extra value and flexibility. Two laundry are as one on the main level and one in the basement offer added convenience. The property boasts a large backyard, perfect for machinery or equipment use, a garage, and a spacious driveway that accommodates up to six vehicles. This has been zoned for multiple uses or businesses such as a Bed & Breakfast, Group Home, Child Daycare, an Accessory apartment or any home business that provides professional services. Conveniently located near all essential amenities, shopping plazas, parks, and schools, with easy access to Highway 400. Don't miss this prime investment and development opportunity!
Property Details
Interior
Features
Bsmt Floor
Dining
4.06 x 5.31Bathroom
2.26 x 2.13Kitchen
4.06 x 4.274th Br
4.06 x 3.33Exterior
Features
Parking
Garage spaces 1
Garage type Attached
Other parking spaces 6
Total parking spaces 7
Property History
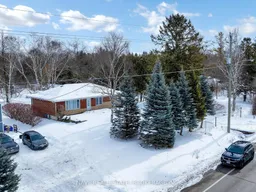 35
35