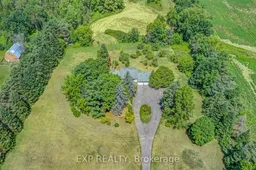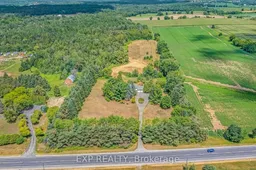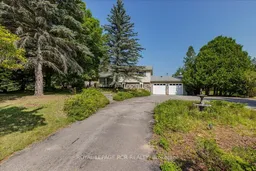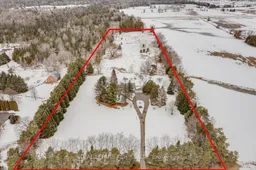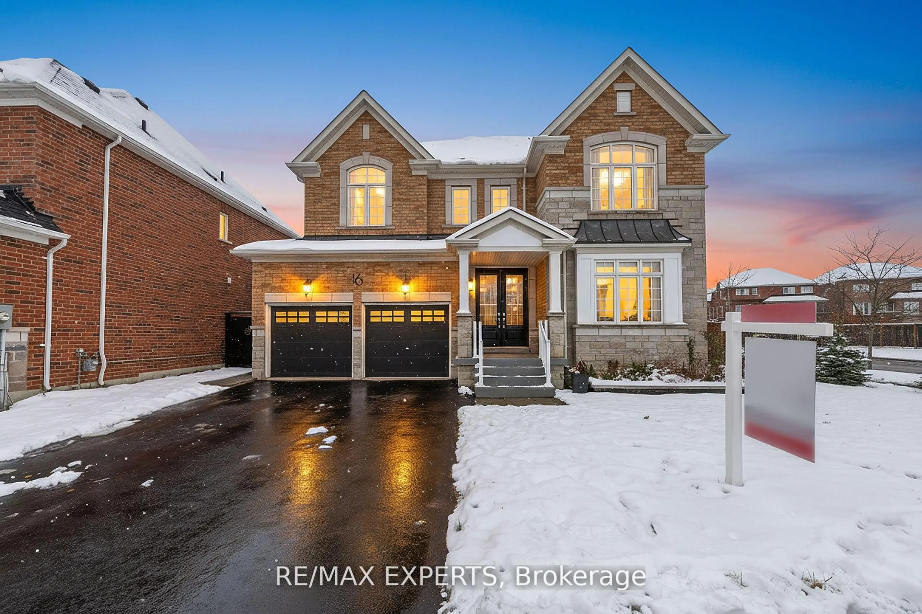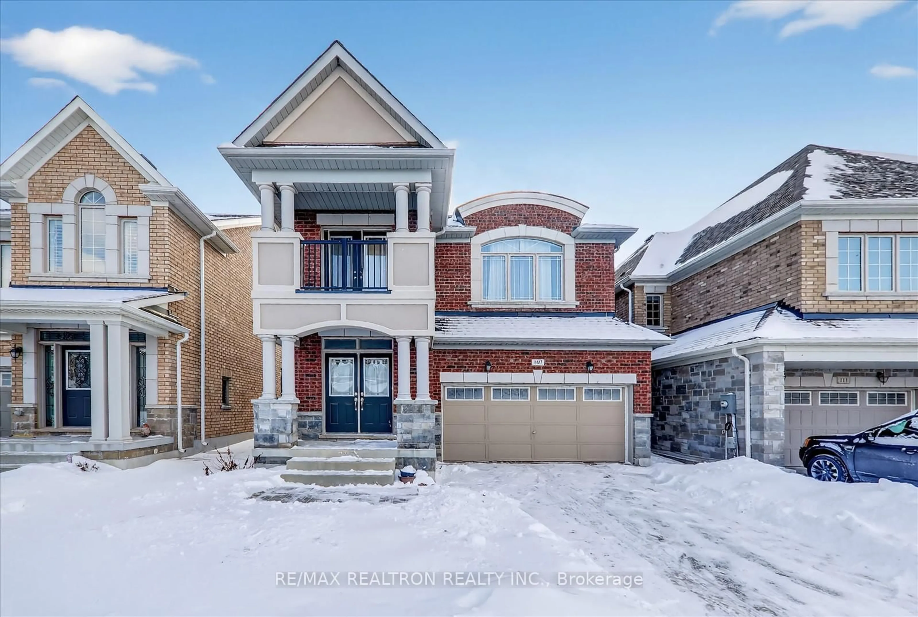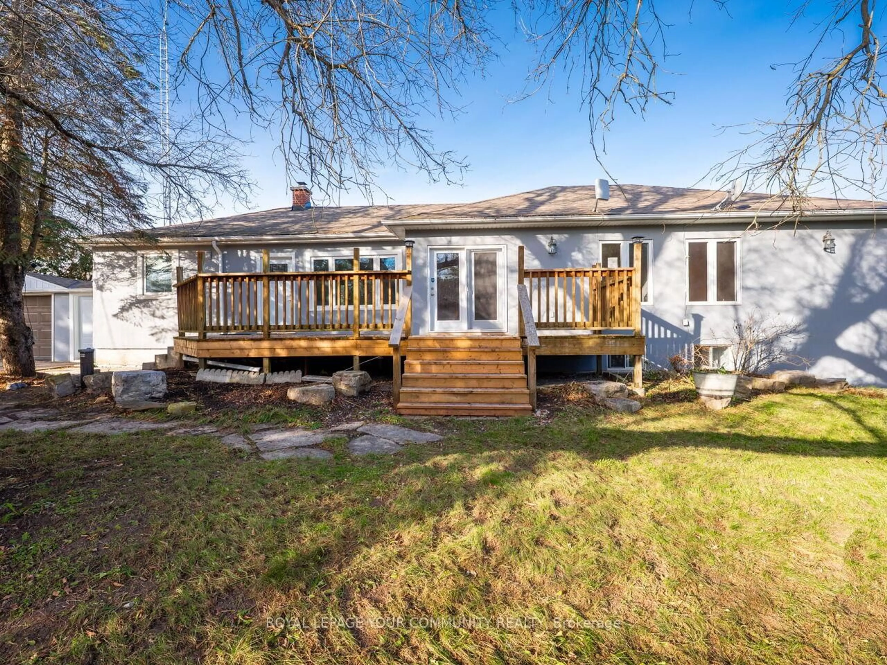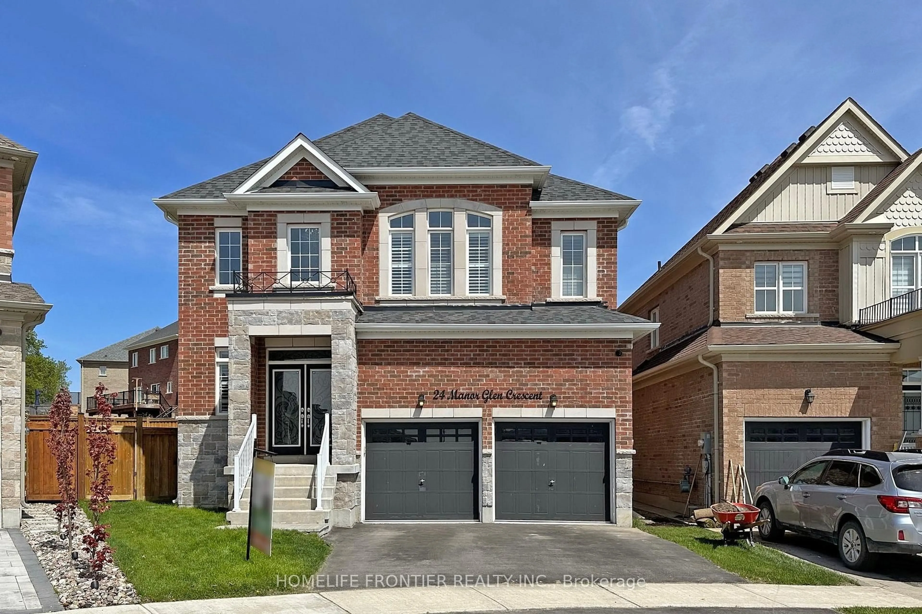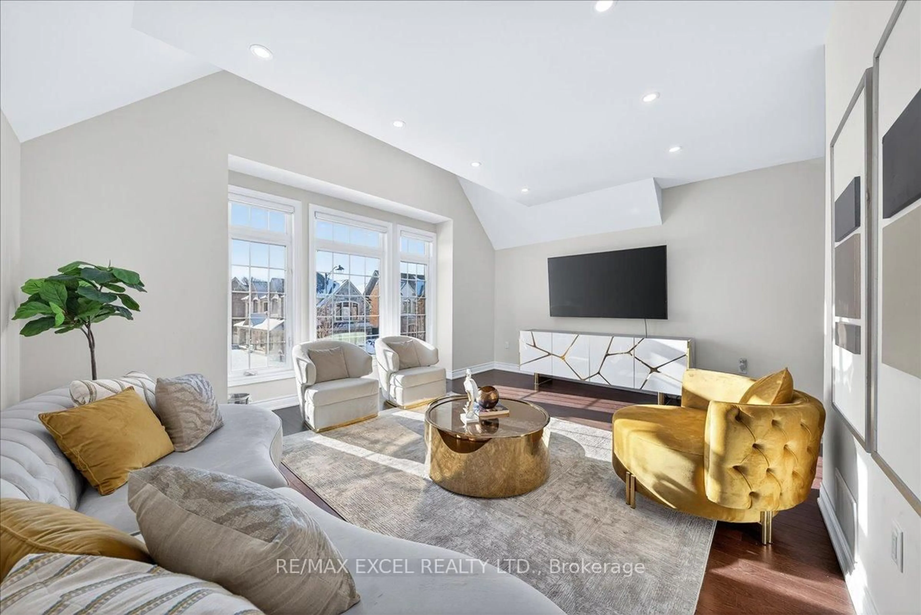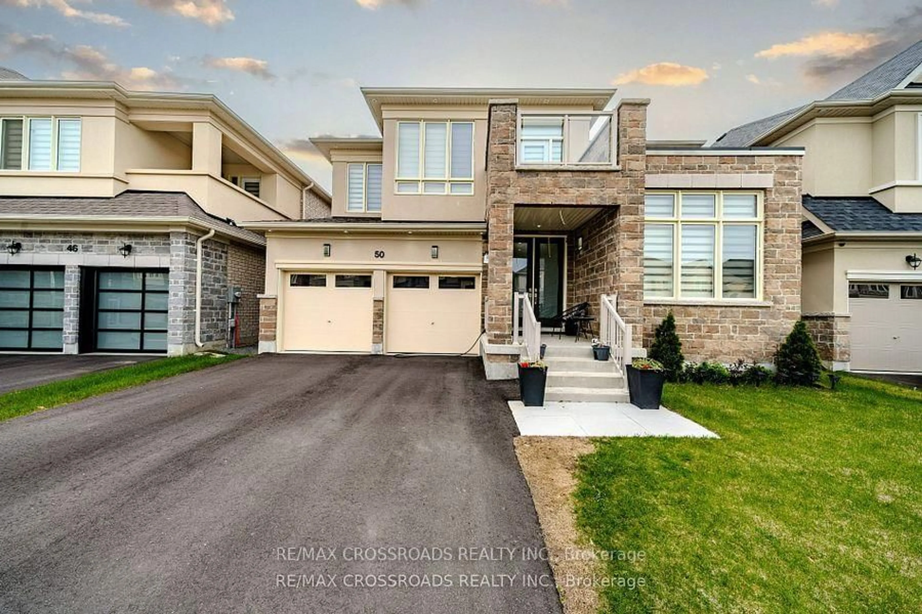Nestled on 10 acres in rural East Gwillimbury, this stunning 5-bedroom detached sidesplit home at 3990 Mount Albert Road blends natural serenity with modern comfort. Embrace profound happiness and contentment wandering through your own private paradise, offering clear views and rolling hills. This expansive rural estate, only five minutes from Highway 404 and Newmarket, provides an ideal setting for family living amidst towering mature trees. This home, sparkling with pride of ownership, features approximately 2330 square feet of above grade living space. The residence boasts a spacious layout including a family room and five bedrooms above grade. The heart of the home is a kitchen with an island, granite counters, a backsplash, and double built-in ovens. Hardwood floors, pot lights, and custom built-ins add to the elegance, while multiple walk-outs enhance indoor-outdoor living. The primary bedroom offers a walk-in closet and a 3-piece ensuite bathroom, and the home also features a mostly finished walk-out basement. Comfort is assured with forced air natural gas heating and central air conditioning, along with a cozy natural gas fireplace in the living room. The exterior showcases brick and stone, complemented by a private, circular driveway providing parking for up to 20 vehicles and an attached, oversized two-car garage. Step outside to a deck perfect for connecting with nature and enjoying the serene surroundings. This exceptional property offers convenient access to local amenities while maintaining a tranquil country lifestyle.
Inclusions: Stainless Steel Fridge, Cooktop, Stainless Steel Built-In Double Oven, Stainless Steel Built-In Microwave Hood Fan, Stainless Steel Built-In Dishwasher, Washer & Dryer, UV Water Filtration System, All Electrical Light Fixtures, All Window Coverings, 2 Electric Garage Door Openers.
