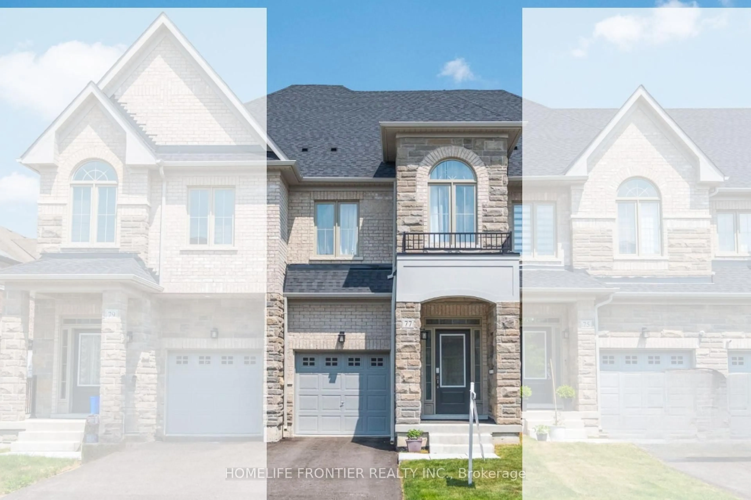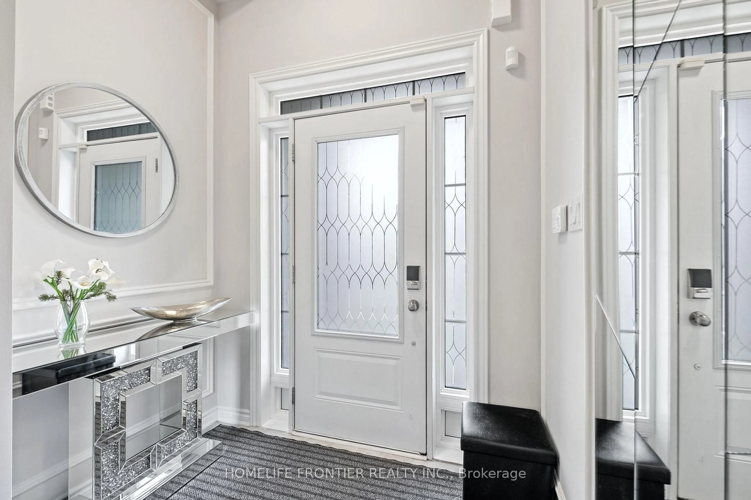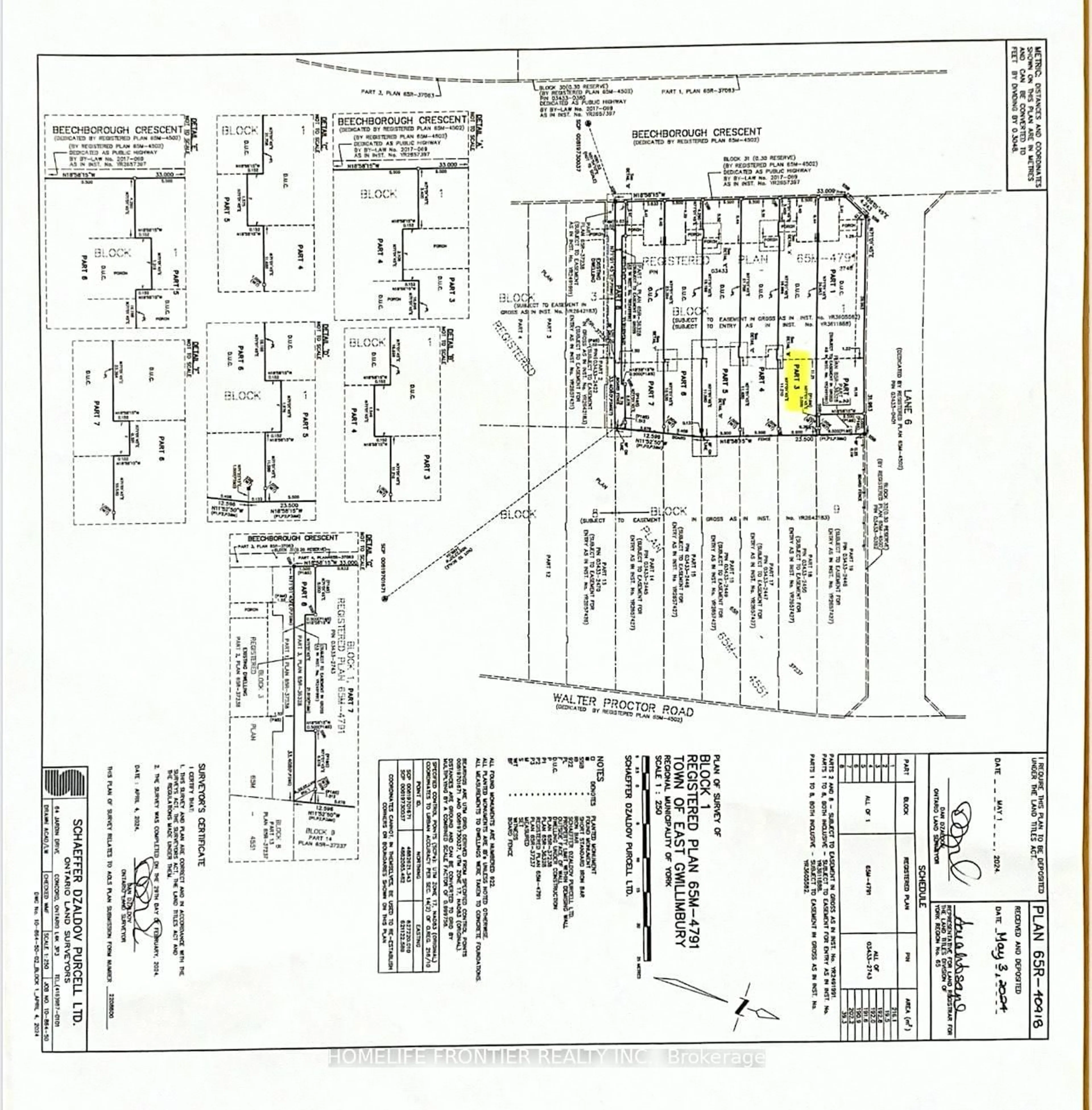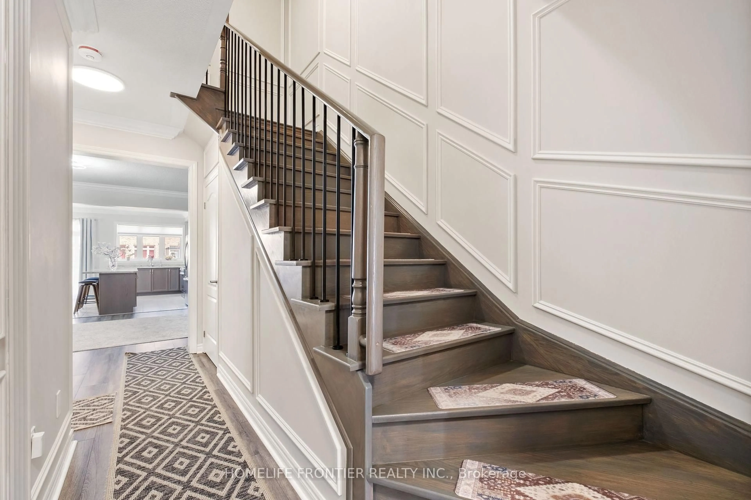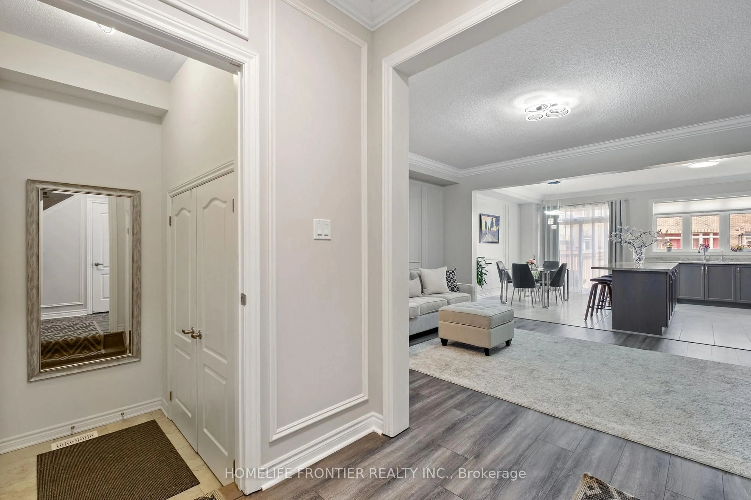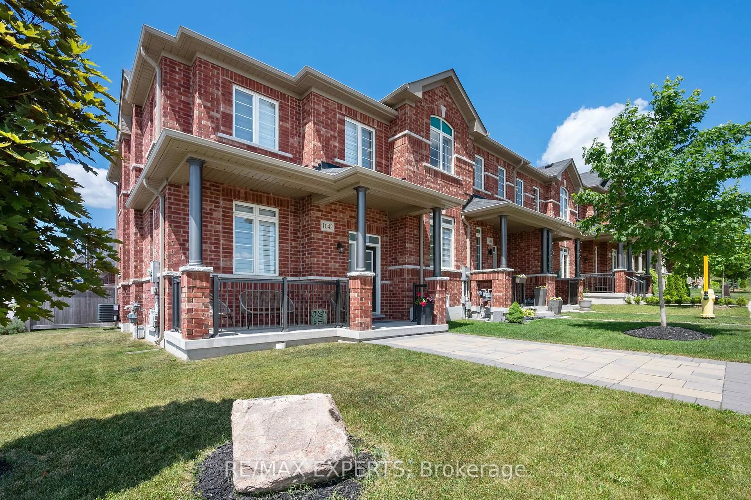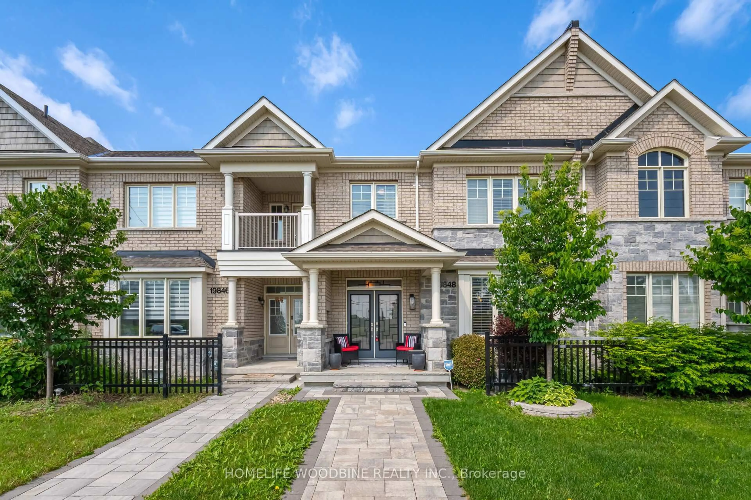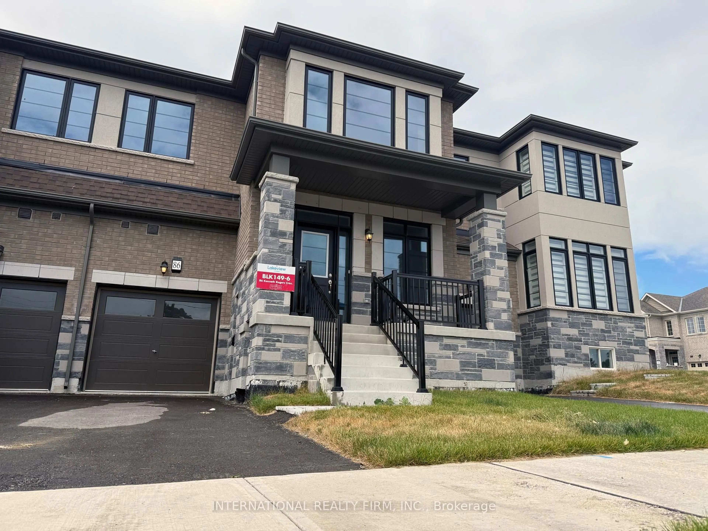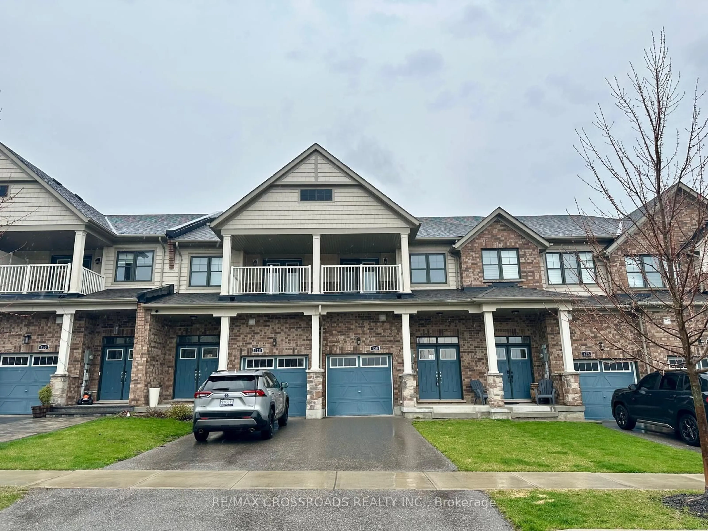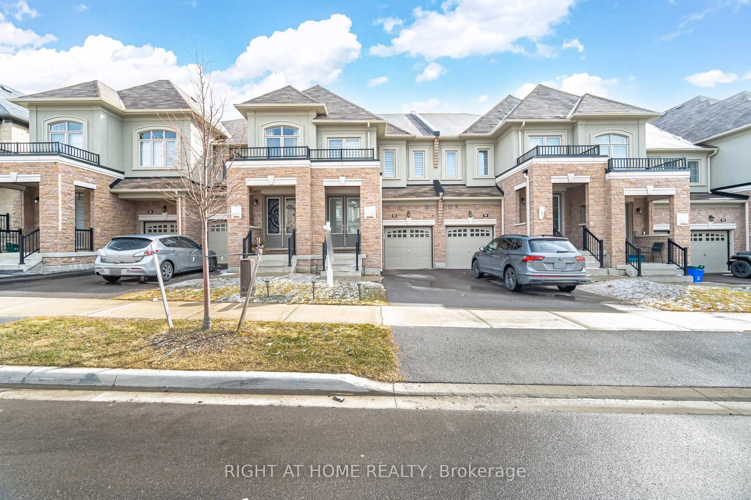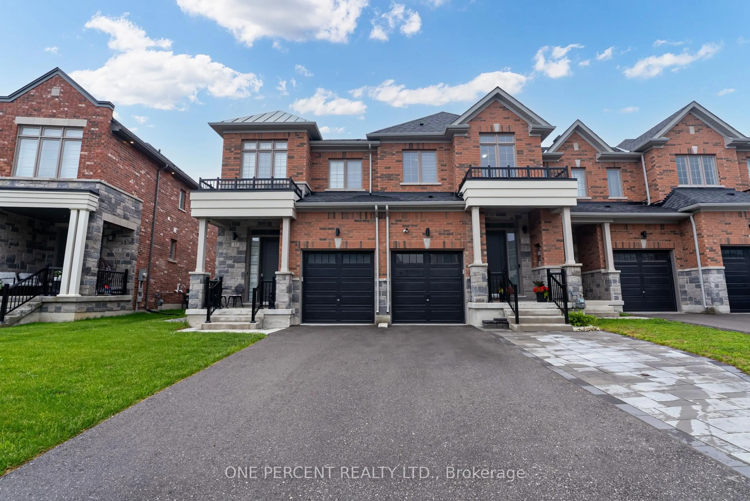77 Beechborough Cres, East Gwillimbury, Ontario L9N 0N9
Contact us about this property
Highlights
Estimated valueThis is the price Wahi expects this property to sell for.
The calculation is powered by our Instant Home Value Estimate, which uses current market and property price trends to estimate your home’s value with a 90% accuracy rate.Not available
Price/Sqft$574/sqft
Monthly cost
Open Calculator

Curious about what homes are selling for in this area?
Get a report on comparable homes with helpful insights and trends.
+6
Properties sold*
$958K
Median sold price*
*Based on last 30 days
Description
Modern Freehold Townhouse in Family-Friendly Sharon Village Community, East Gwillimbury. Built in 2024, this almost Brand-New home is covered under the Tarion New Home Warranty. It offers 1,898 sq ft of Above Ground Living space, Featuring 3 bedrooms, 2+1 bathrooms, and 9 ft Ceilings on the Main Floor and Laundry on 2nd Floor. Highlights include a Modern Kitchen with Backsplash, Water Filtration System, Crown Moulding, Custom Wall panels, Closet Organizers, Digital Lock, and Garage Door Opener. Conveniently Located near New Public and Catholic Schools, Rogers Reservoir Conservation Area, Costco, and Upper Canada Mall. Quick Access to Hwy404 and GO Transit. A Perfect Blend of Comfort, Style, and Convenience You Must See it!
Property Details
Interior
Features
Main Floor
Family
5.18 x 4.11Breakfast
2.74 x 4.34Kitchen
2.62 x 4.34Exterior
Features
Parking
Garage spaces 1
Garage type Built-In
Other parking spaces 1
Total parking spaces 2
Property History
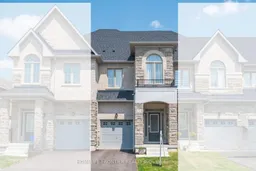 30
30