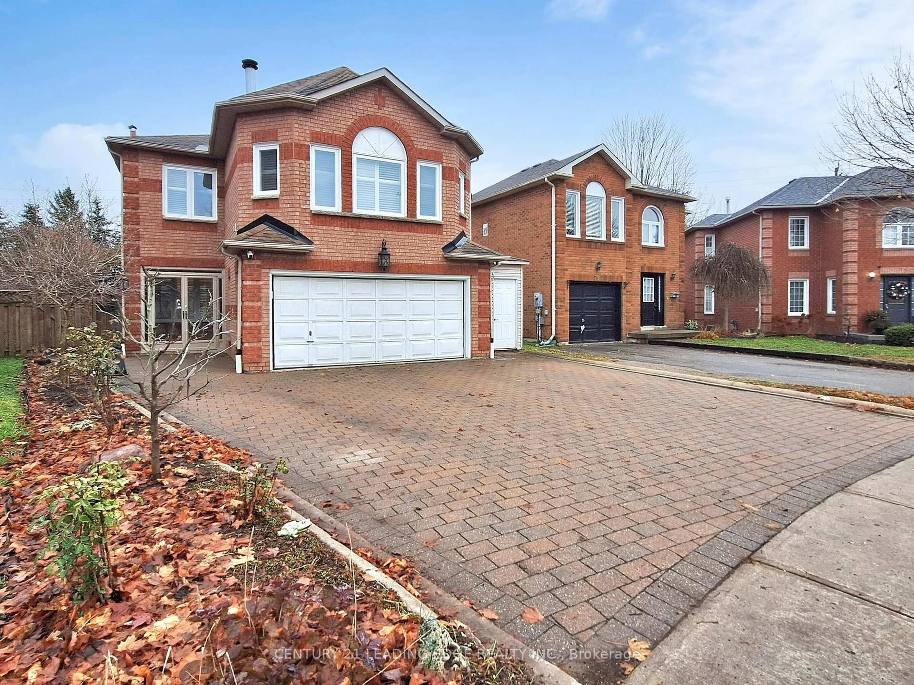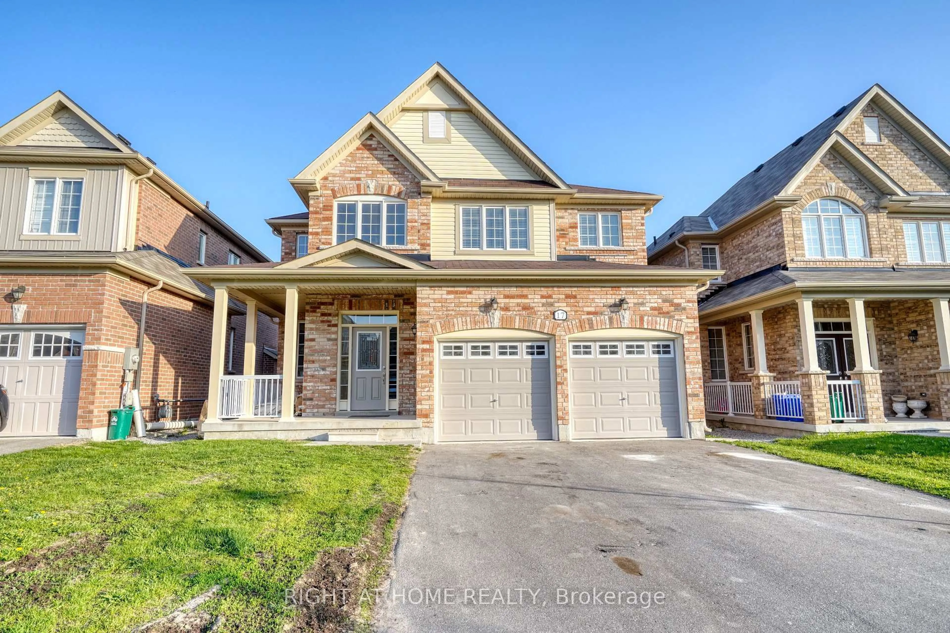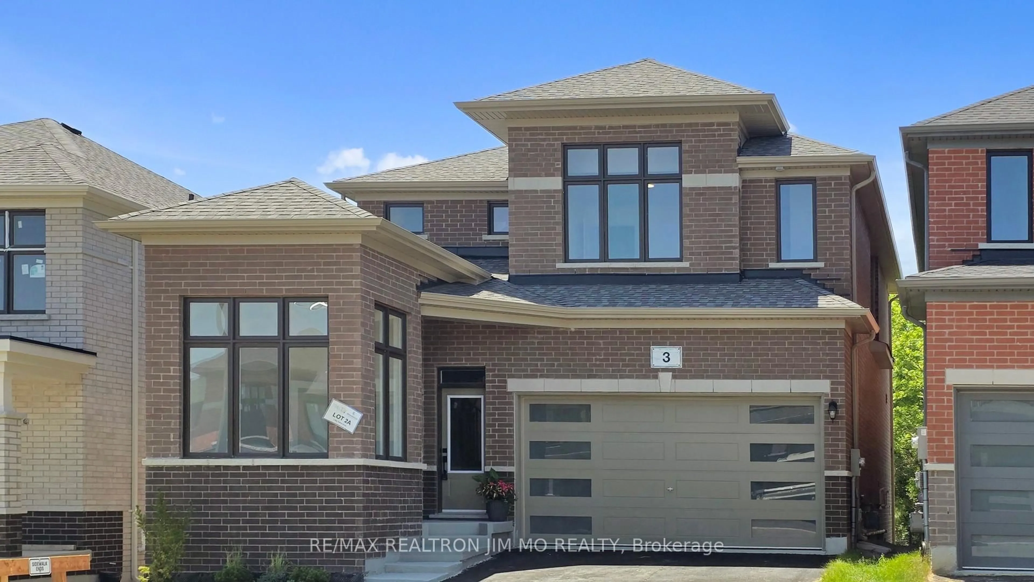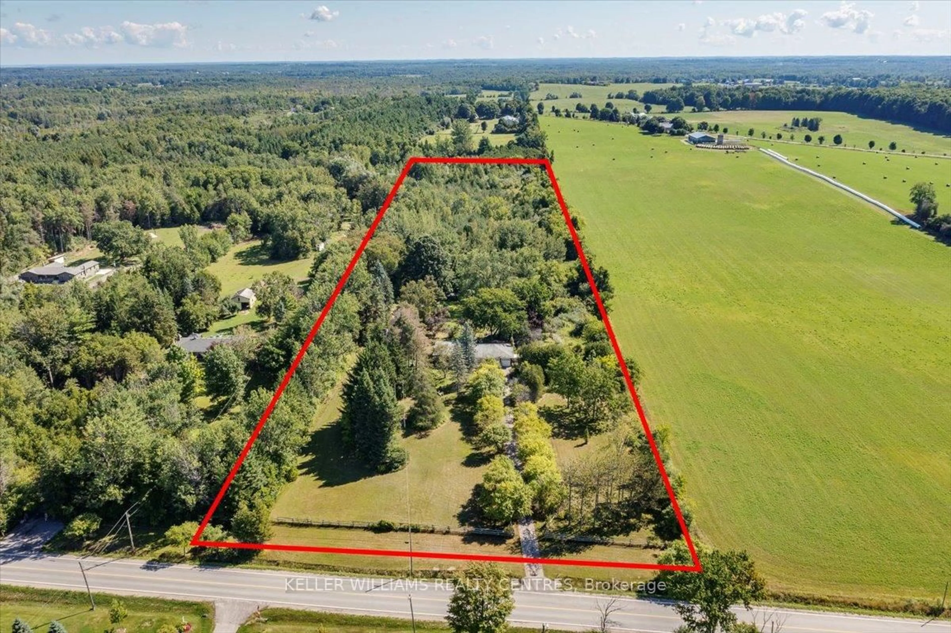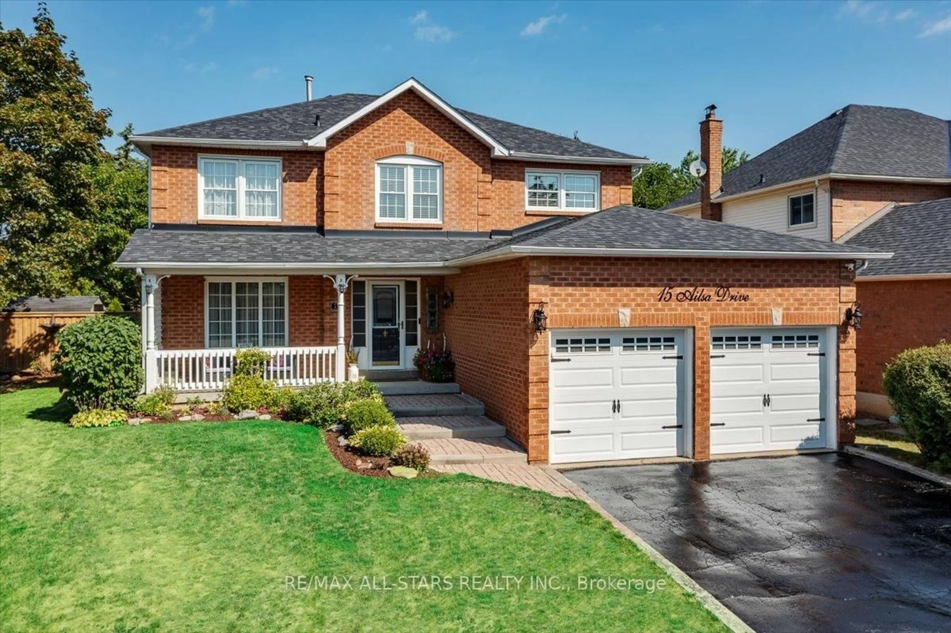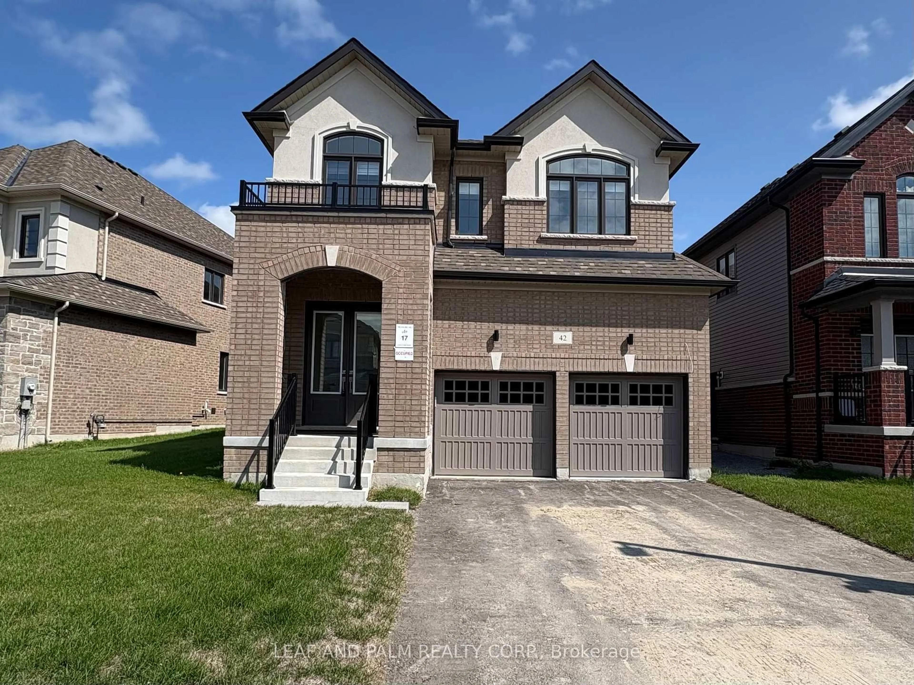Welcome to 10450 Ravenshoe Road in the charming community of Udora! This custom-built all-brick ranch bungalow sits on approximately 1 acre of private land with no rear neighbours and has been extensively updated throughout. The home features a newer custom-designed kitchen, a stunning floor-to-ceiling gas fireplace, walk out kitchen to deck, all newer windows and doors, updated light fixtures and fans, fresh paint, and a paved driveway with professional landscaping. Additional parking added for up to 12 cars. Recently converted to propane heating for improved function, this home also boasts nearly 1000 sq ft of open-concept unfinished basement with bathroom rough-in, ready for your personal design. The 2.5-car garage with inside entry provides ample space for vehicles, tools, and outdoor toys. This home offers the perfect balance of privacy and community, this move-in ready bungalow allows you to enjoy peaceful country living while still being connected to the welcoming charm of Udora. Walking distance to the Community Center and only a 15 minute commute to the 404. Truly a property that checks all the boxes!
Inclusions: Bosch S/S fridge, Bosch Dishwasher, Bosch Electric stove, Bosch hood fan, Dacor microwave drawer, Maytag Washer and dryer, Playground, Basement fridge/freezer, EGO W 2 remotes, Front doorbell security system, Smart thermostat, water treatment, All window coverings and electrical fixtures.
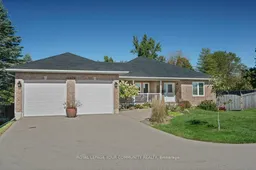 50
50

