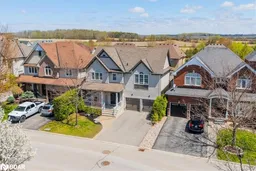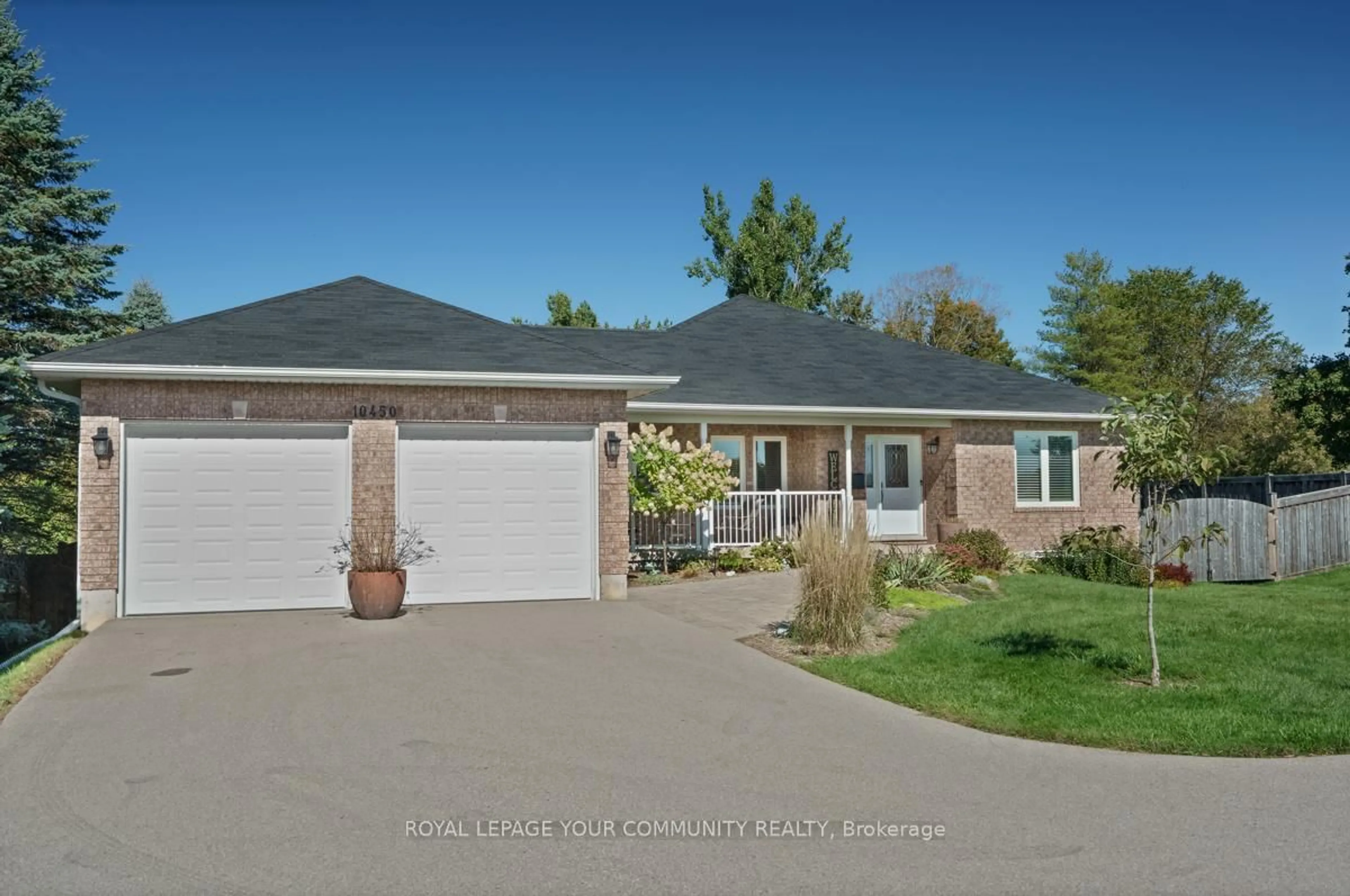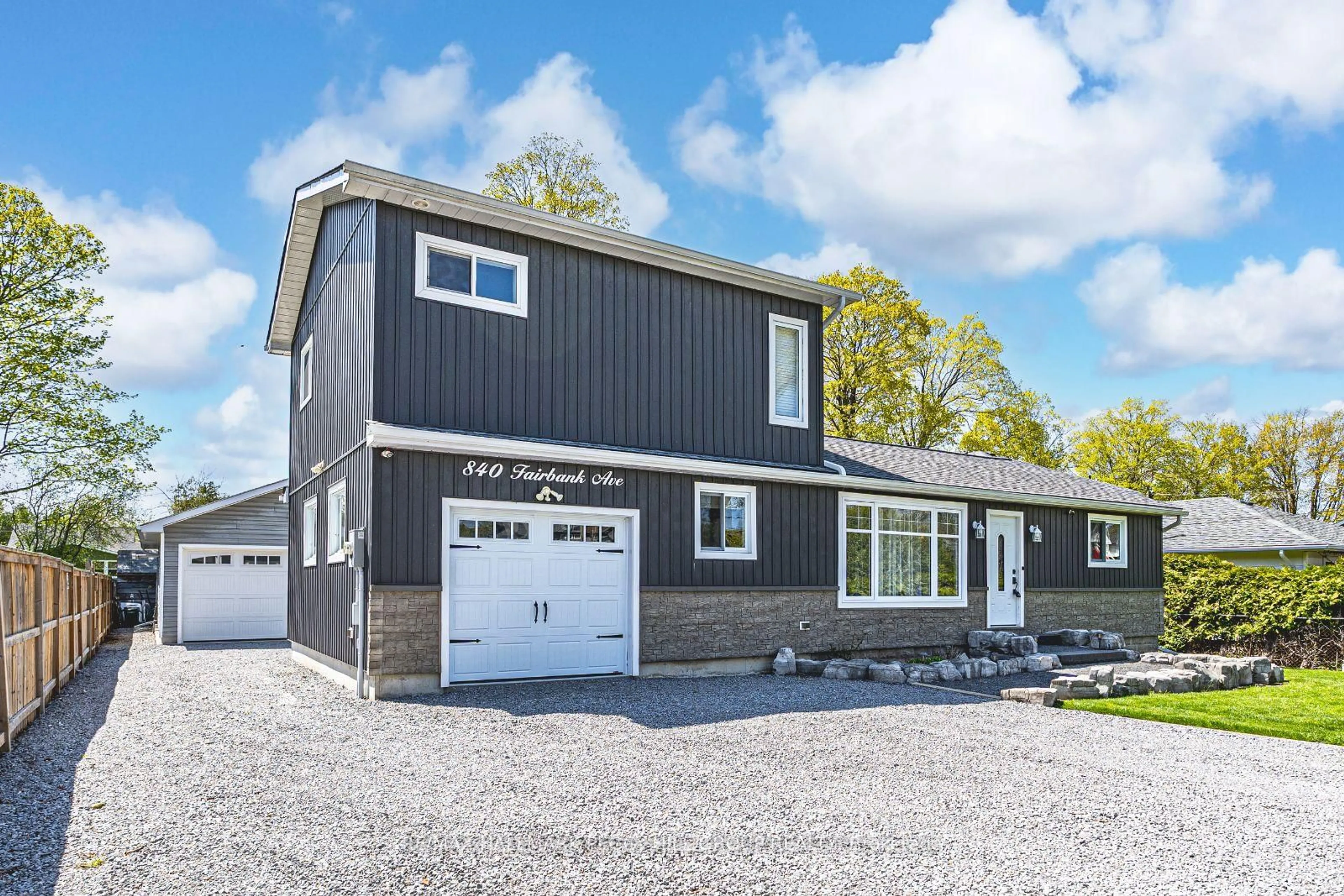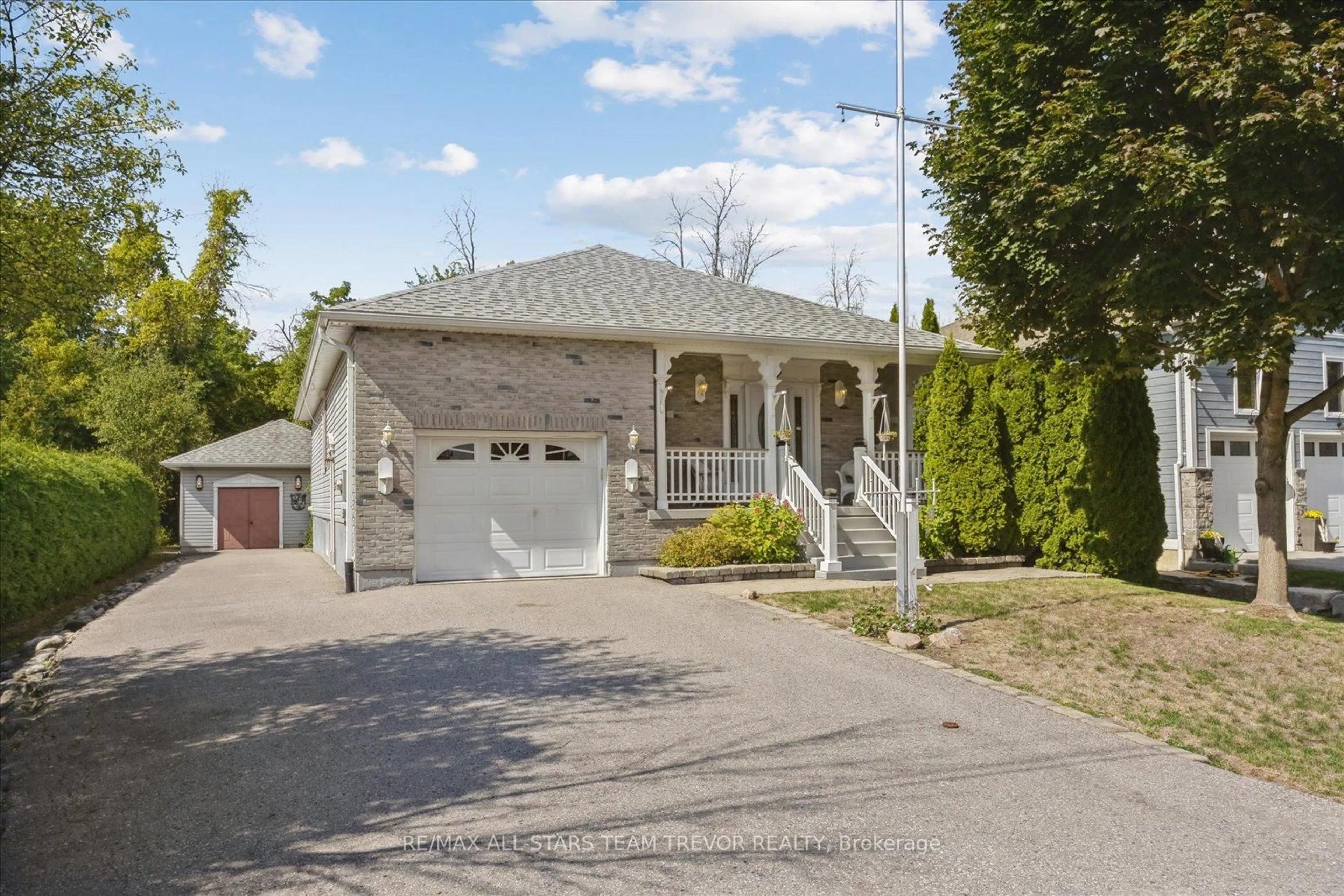Welcome to 11 Brookhurst Ave, an exceptional 3+1 bedroom, 4 bathroom home located on one of the most family-oriented streets in the heart of Keswick's desirable community. With approx. 3,300 sq ft of impeccably finished living space, this home is larger than many four-bedroom models and offers a rare blend of comfort, elegance, and smart functionality. From the moment you enter, you'll be struck by the expansive layout and attention to detail. Oversized principal rooms create an ideal flow for both everyday living and entertaining. The main floor features new flooring (2022), a beautifully renovated kitchen (2022) with modern finishes, and a spacious living and dining area flooded with natural light. A stylish powder room, also updated in 2022, adds to the homes refined character. Upstairs, the generously sized bedrooms offer plenty of space for a growing family. The primary suite includes a fully renovated ensuite (2019) with heated floors for added luxury, and the main bath was upgraded in the same year. The professionally finished basement offers a fantastic rec room, additional bedroom, and a semi-ensuite bathroom with heated floors, ideal for guests, teens, or in-laws. Step outside to a beautiful backyard retreat featuring a TidalFit Pro EP15 semi-in-ground swim spa (installed 2022) and a newly built deck perfect for year-round relaxation. The double garage is a showpiece in itself with durable epoxy floors (2022), and the updated laundry room (2024) combines style and practicality. Pride of ownership is evident throughout this meticulously maintained home, where every renovation has been completed with quality workmanship and long-term comfort in mind. Located close to top-rated schools, parks, shops, trails, and Lake Simcoe, this home checks every box for families seeking space, upgrades, and a welcoming neighbourhood vibe.Truly move-in ready this is a must-see for buyers who want it all!
Inclusions: Dishwasher,Dryer,Refrigerator,Stove,Washer,Tidalfit Pro Ep15 Semi-In-Ground Swim Spa
 41
41





