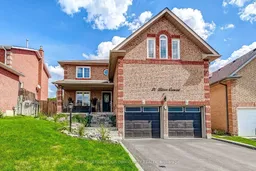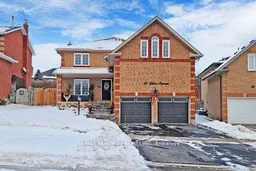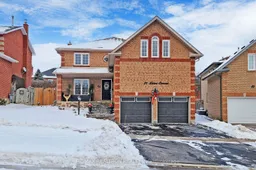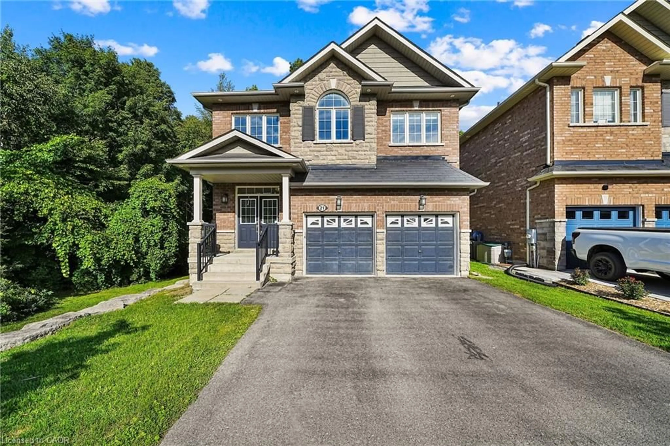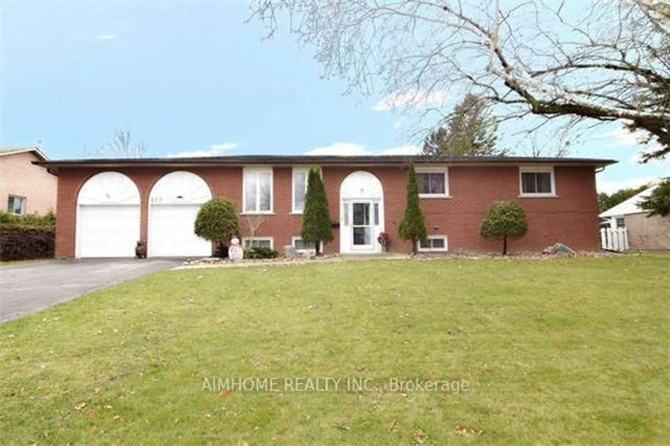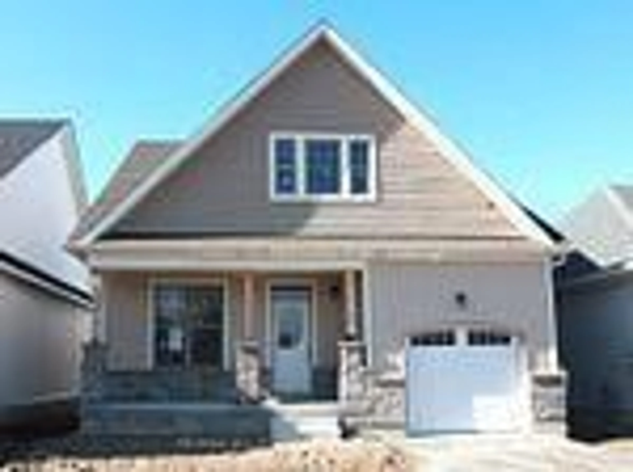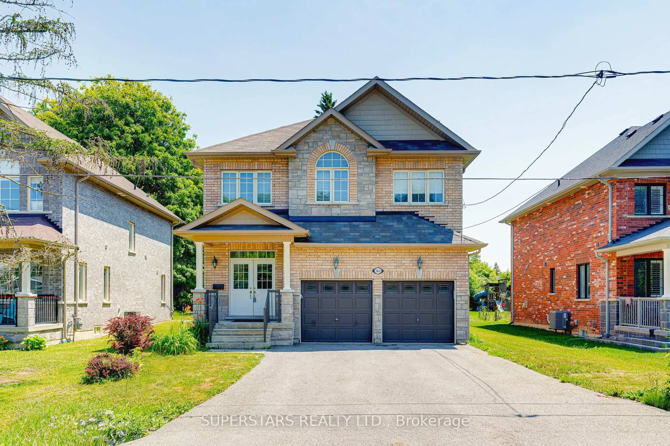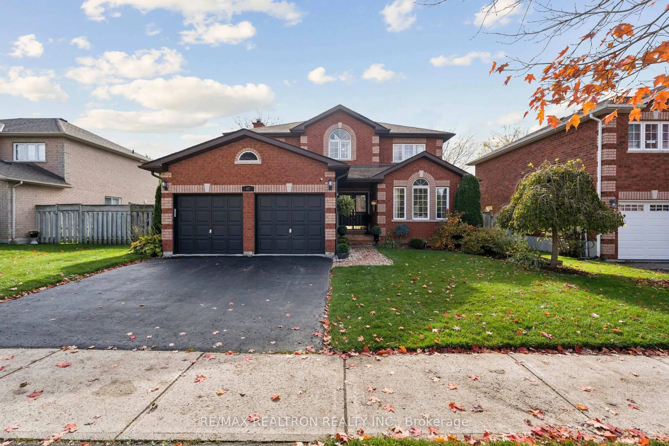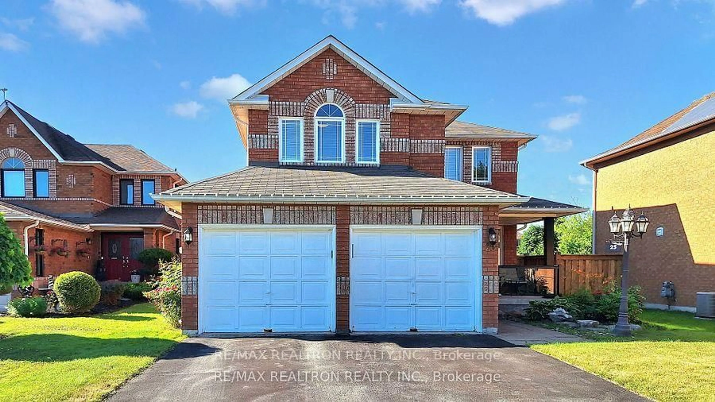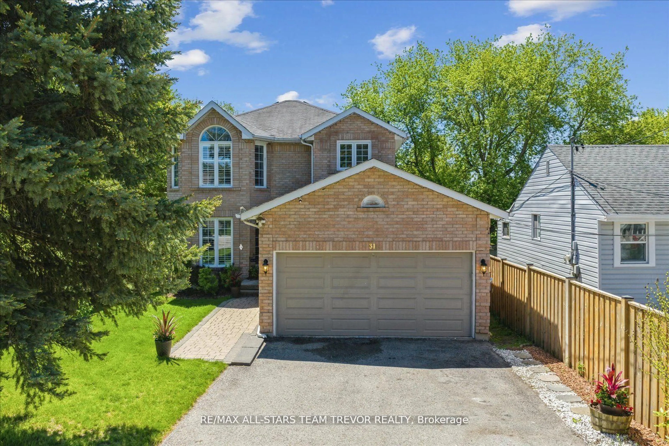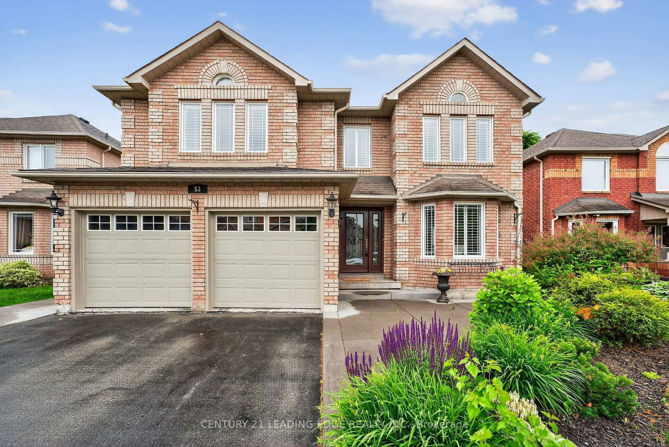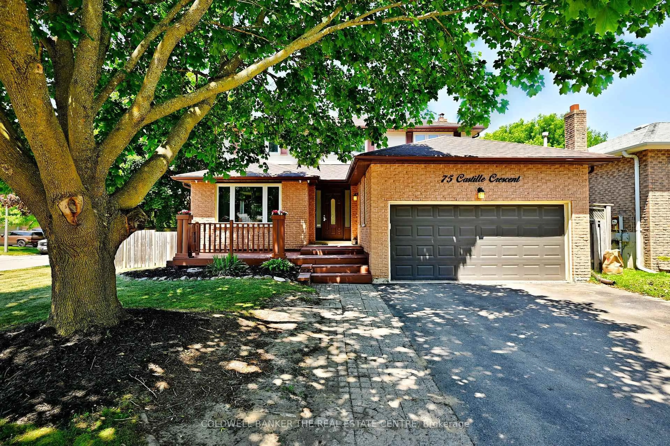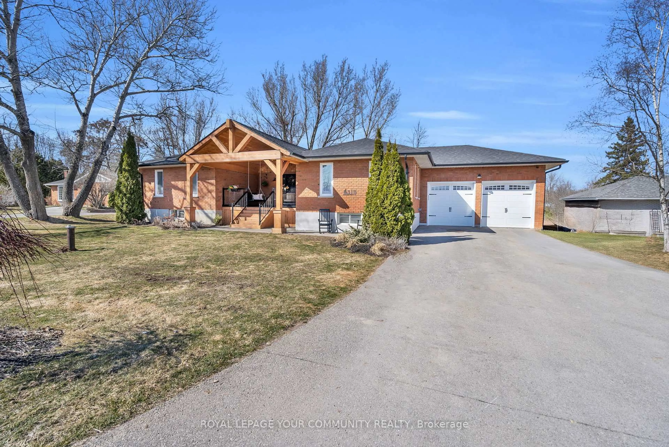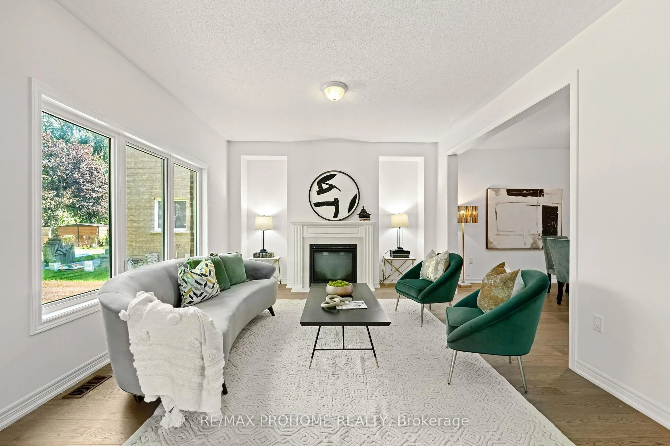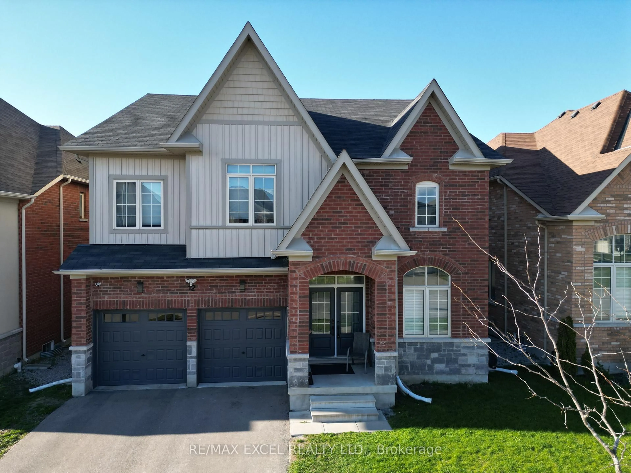Welcome to your dream home! This stunning, fully renovated luxury residence (2023) blends modern elegance with timeless style in a mature neighborhood surrounded by parks, beaches, golf, and nature. Boasting nearly 50 ft of frontage, a double garage, and an absolutely flawless layout -- this home checks every box! Step inside to a show-stopping gourmet kitchen featuring a quartz waterfall island, matching quartz backsplash, premium stainless steel appliances -- including gas stove, Bosch built-in dishwasher, beverage cooler, and custom coffee station -- plus endless storage. The bright, open living room dazzles with a chic brick-feature gas fireplace, while a sweeping curved staircase with iron pickets and chandelier sets the tone for pure sophistication. The second-floor flex space is perfect for a lounge, office, or reading nook. Retreat to a breathtaking primary suite with walk-in closet, makeup area, and spa-inspired 4-piece ensuite. Your backyard oasis is built for entertaining -- landscaped with a deck and above-ground pool for endless summer fun! The finished 2-bedroom basement with separate entrance and laundry adds incredible potential for in-laws, extended family, or rental income. All this just minutes to schools, shopping, Hwy 404, and only 4 minutes to sparkling Lake Simcoe. This is not just a home -- its a lifestyle. Don't miss it!
Inclusions: **Furnace 2023, Hot Water Tank 2023, Ecobee Smart Thermostat 2023. **EXTRAS** Main Level: S/S Fridge, Gas Stove, Hood Fan, Bosh Dishwasher, Built-In Cooler, Washer & Dryer. Central Vacuum. Basement: S/S Fridge, Stove, Microwave, Dishwasher, Washer & Dryer. Existing Window Coverings
