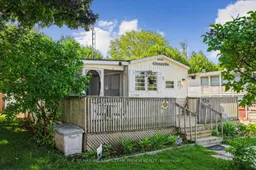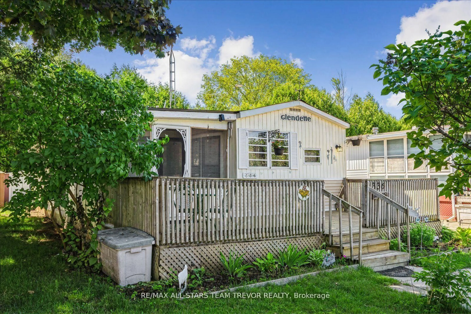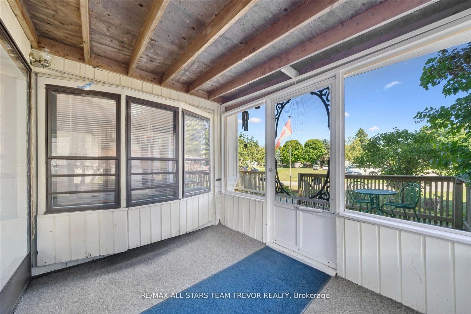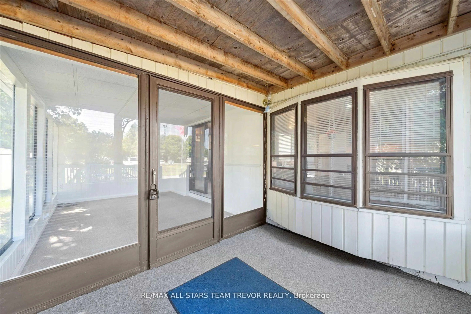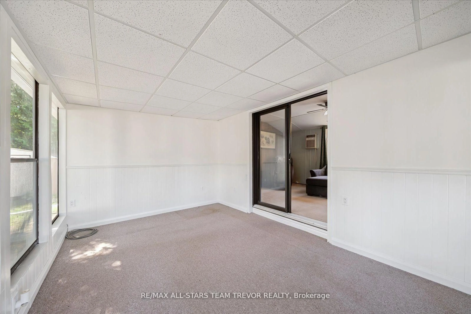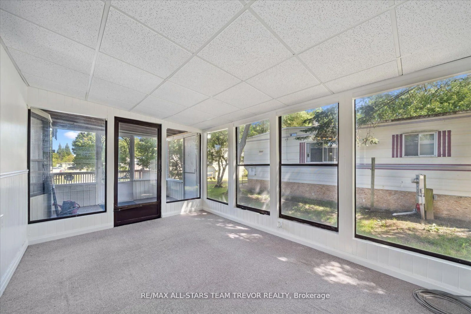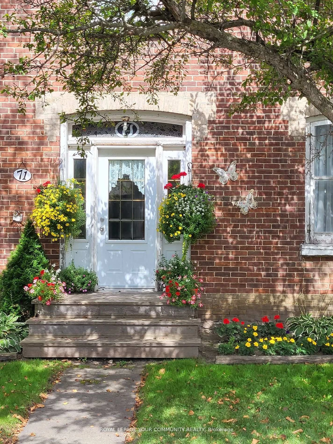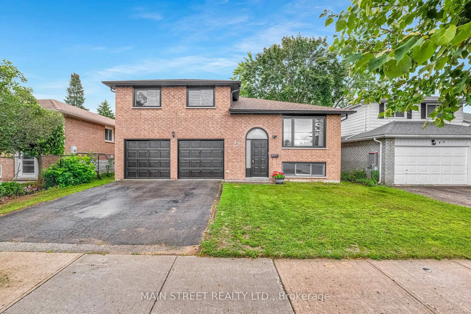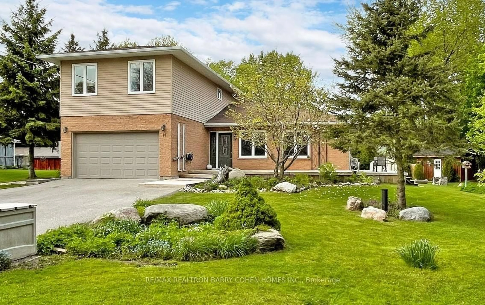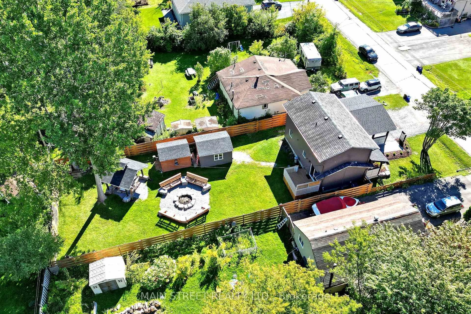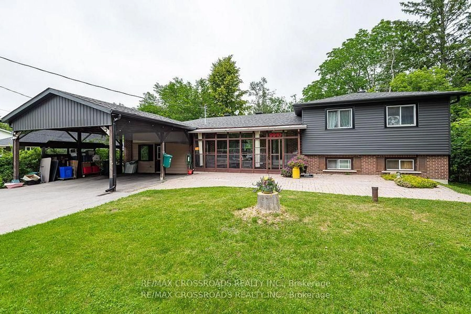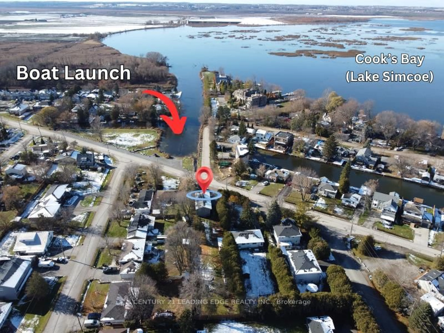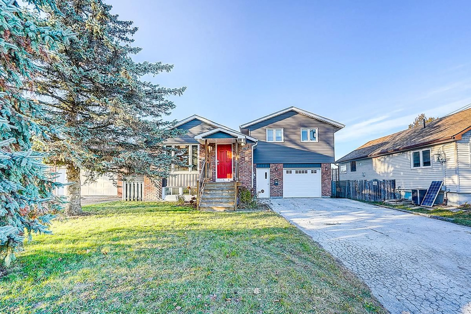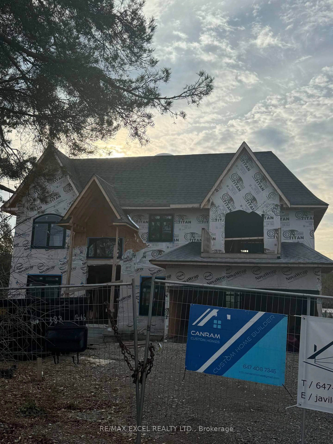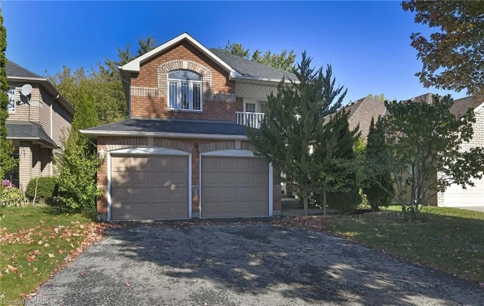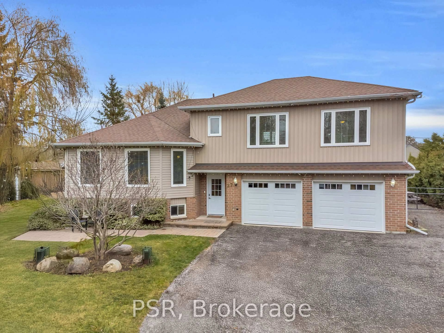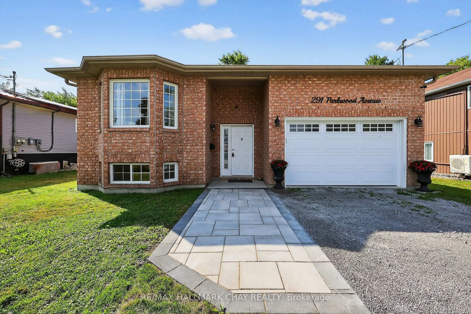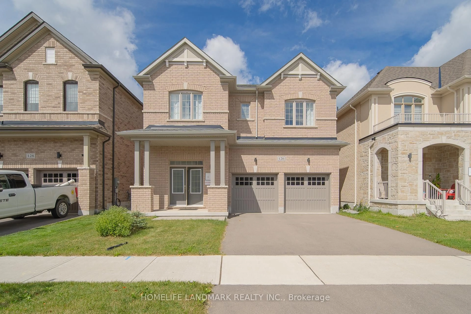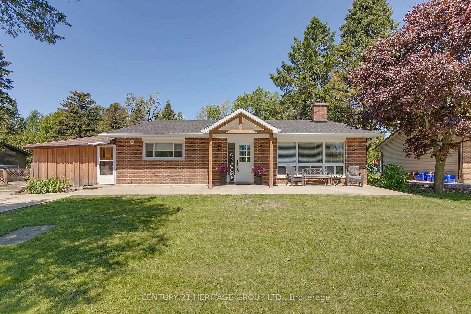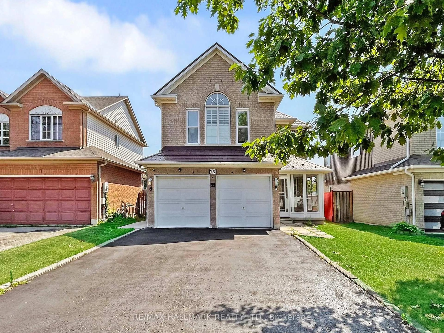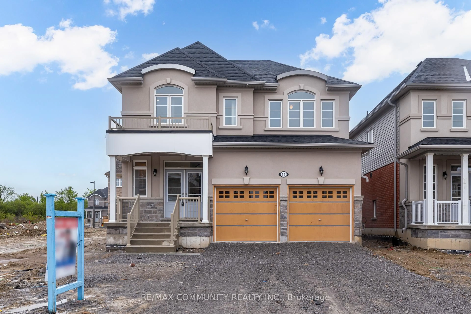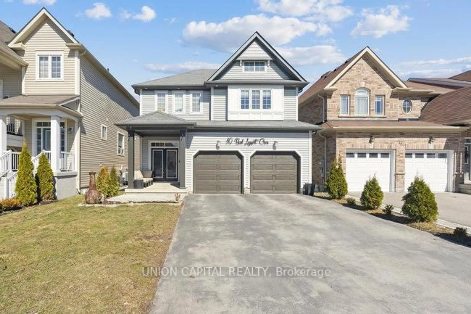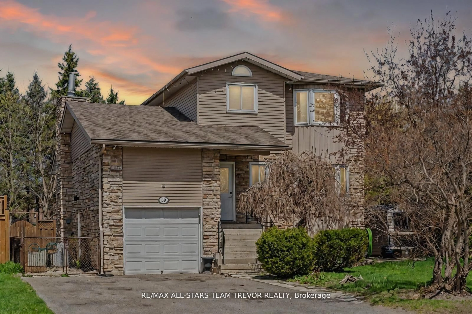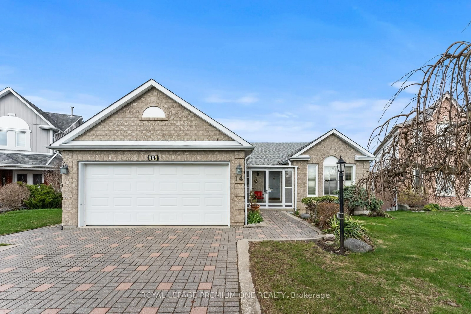285 Crydermans Sdrd #336, Georgina, Ontario L0E 1A0
Contact us about this property
Highlights
Estimated valueThis is the price Wahi expects this property to sell for.
The calculation is powered by our Instant Home Value Estimate, which uses current market and property price trends to estimate your home’s value with a 90% accuracy rate.Not available
Price/Sqft$104/sqft
Monthly cost
Open Calculator
Description
Enjoy year round living at Lyndhurst Park & Golf course, a 55+ Adult Community, offering a social setting with an opportunity for affordable living, & private, serene surroundings. This two bedroom, one bathroom home backs on to the Black River & offers ample outdoor areas for relaxing, BBQing, entertaining or gardening with a shed to store all of your equipment, tools & toys. The bright open living room boasts multiple windows and a walk out to the sunroom. The open concept kitchen / dining room offers plenty of counter cupboard space & includes a full size stove & fridge and full size bay windows in the dining area making this space a perfect balance. Extra storage is offered with built-ins, perfect for a pantry and broom closet. The primary bedroom has a wall to wall closet & multiple closets. The second bedroom has his/her closets & built in drawers for lots of storage space.. The 3 season sunroom has multiple windows to enjoy the outdoors while you're still indoors. Enjoy Access To Park Amenities, Including An 18-Hole Golf Course, Outdoor Pool, Dog Park, Trails and access to the Black River along with access to the Clubhouse With Social Activities. This home is move in ready! Monthly Landlease Rental Includes Rd Maintenance, Water & Septic. Buyer's subject to Lyndhurst Land lease transfer fee of of 5% of purchase price. Fees are currently $3575 +hst for 6 Months from April 26th will Oct 26. This unit gives you the option to extend past the 6 months at a rate of $23.50 +hst per day.
Property Details
Interior
Features
Main Floor
Living
5.44 x 3.48Broadloom / Sliding Doors / Large Window
Sunroom
4.14 x 2.86Broadloom / W/O To Deck / Large Window
Kitchen
3.48 x 3.31Laminate / Eat-In Kitchen / Window
Primary
3.66 x 2.86Broadloom / Closet / Window
Exterior
Features
Parking
Garage spaces -
Garage type -
Total parking spaces 1
Property History
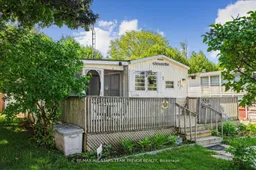 41
41