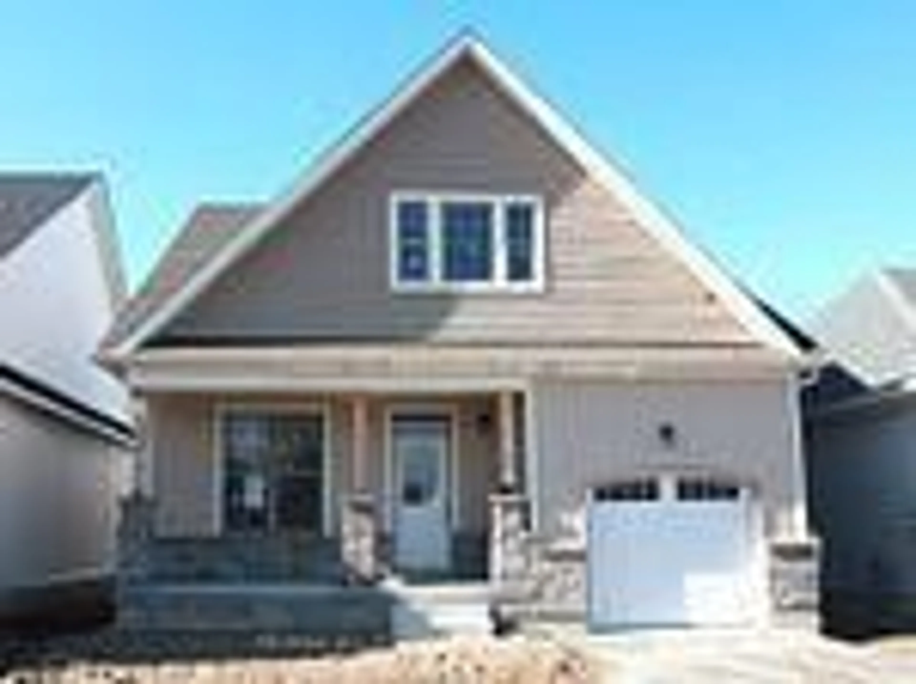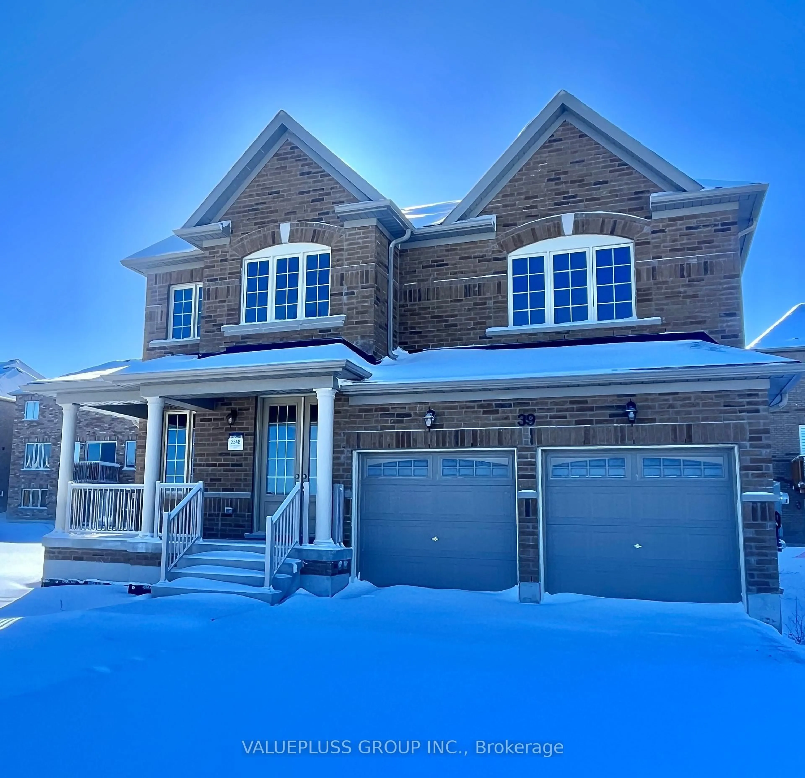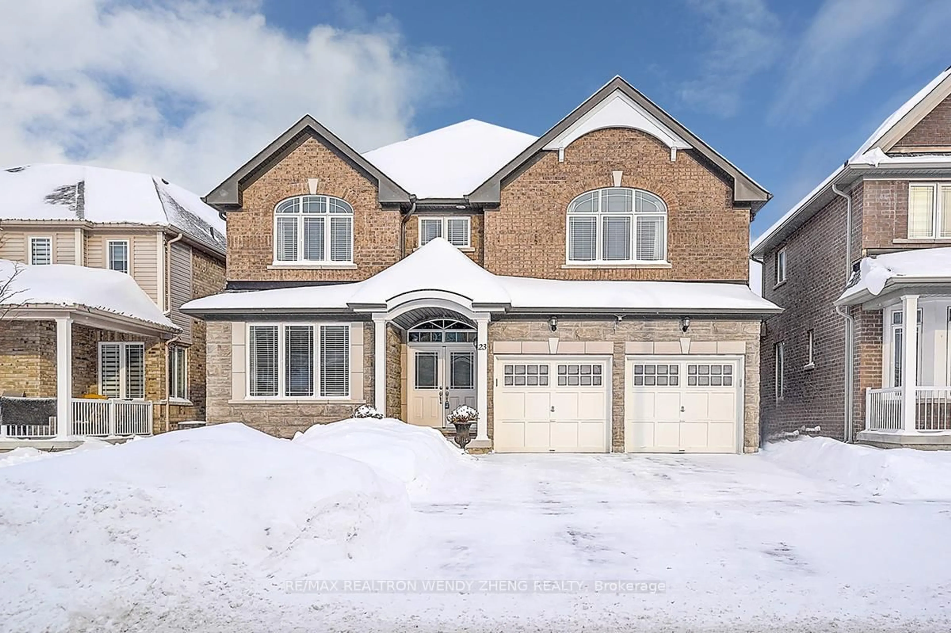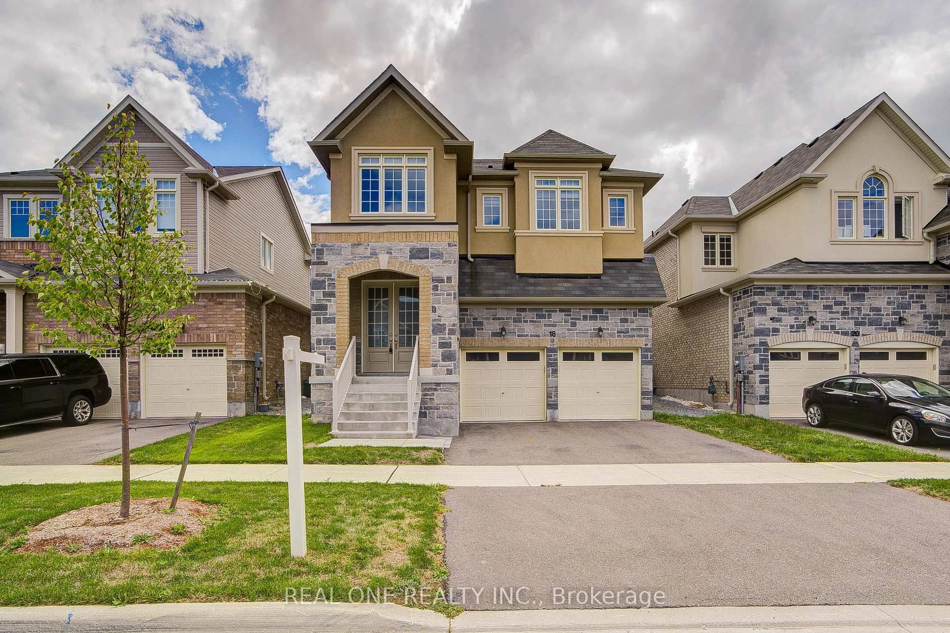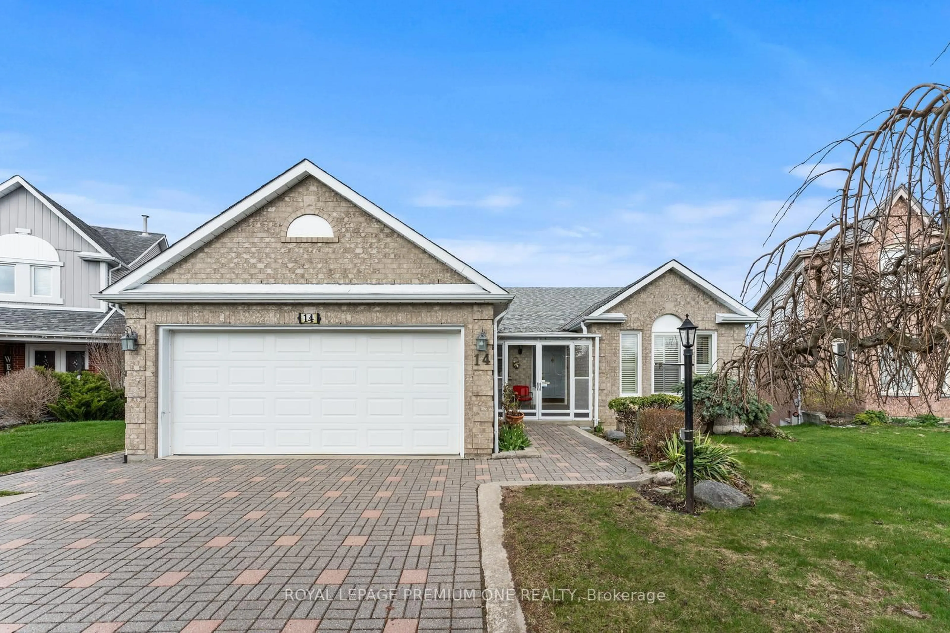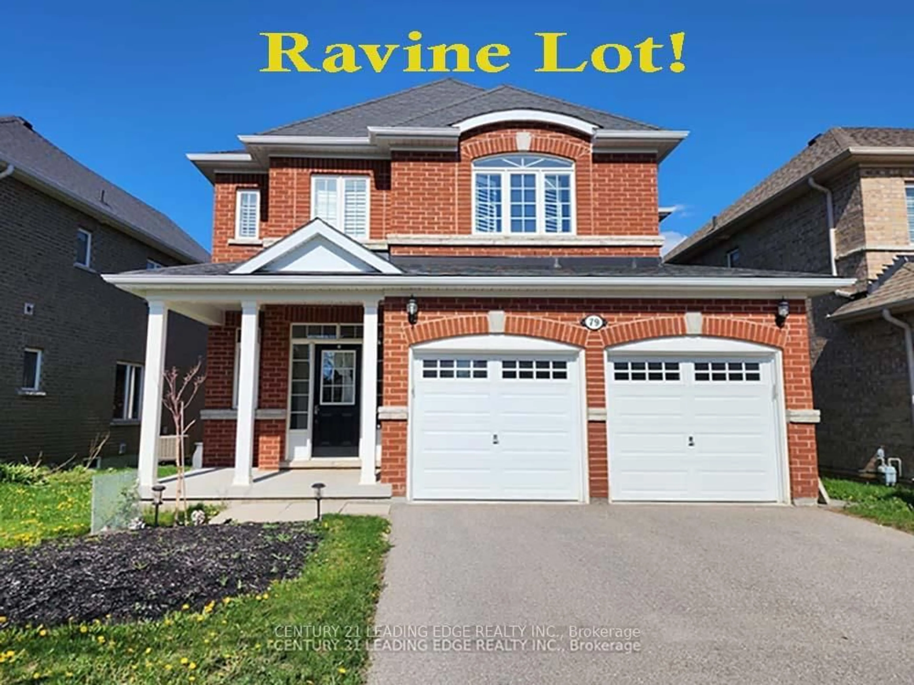Welcome to 47 Amberview Drive in Keswick! This charming family home offers an abundance of space to gather, entertain, and relax. With 4+1 bedrooms and a fully finished basement complete with a workshop, this home is designed for both comfort and functionality. The main floor boasts a bright, spacious layout featuring a welcoming family room with a cozy fireplace, and an open-concept living and dining area overlooking the beautifully maintained front yard - perfect for hosting family and friends. The kitchen offers plenty of storage with a built-in wall pantry and desk, and the adjoining sunlit breakfast area opens onto a large patio surrounded by lush, landscaped gardens. Upstairs, you'll find four generous bedrooms, including a primary suite with a walk-in closet and a private 4-piece ensuite. The fully finished basement provides even more living space - enjoy movie nights or game time in the large rec room, make use of the fifth bedroom, and take advantage of the workshop and ample storage areas. Located in a friendly, family-oriented neighbourhood, 47 Amberview Drive is the perfect place to call home. Come see for yourself all that this beautiful property has to offer!
Inclusions: fridge(2023), stove, dishwasher(2023), washer, dryer, blinds, furnace(2023), Roof shingles(2010).
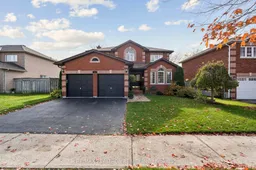 44
44

