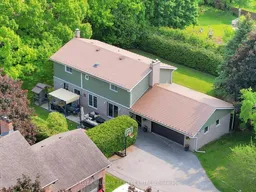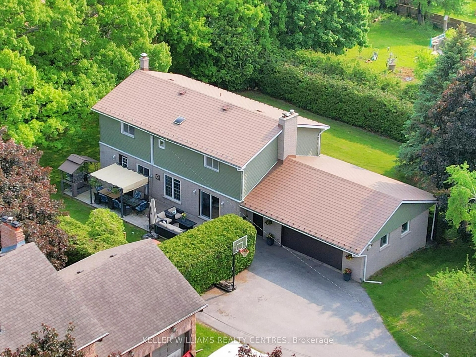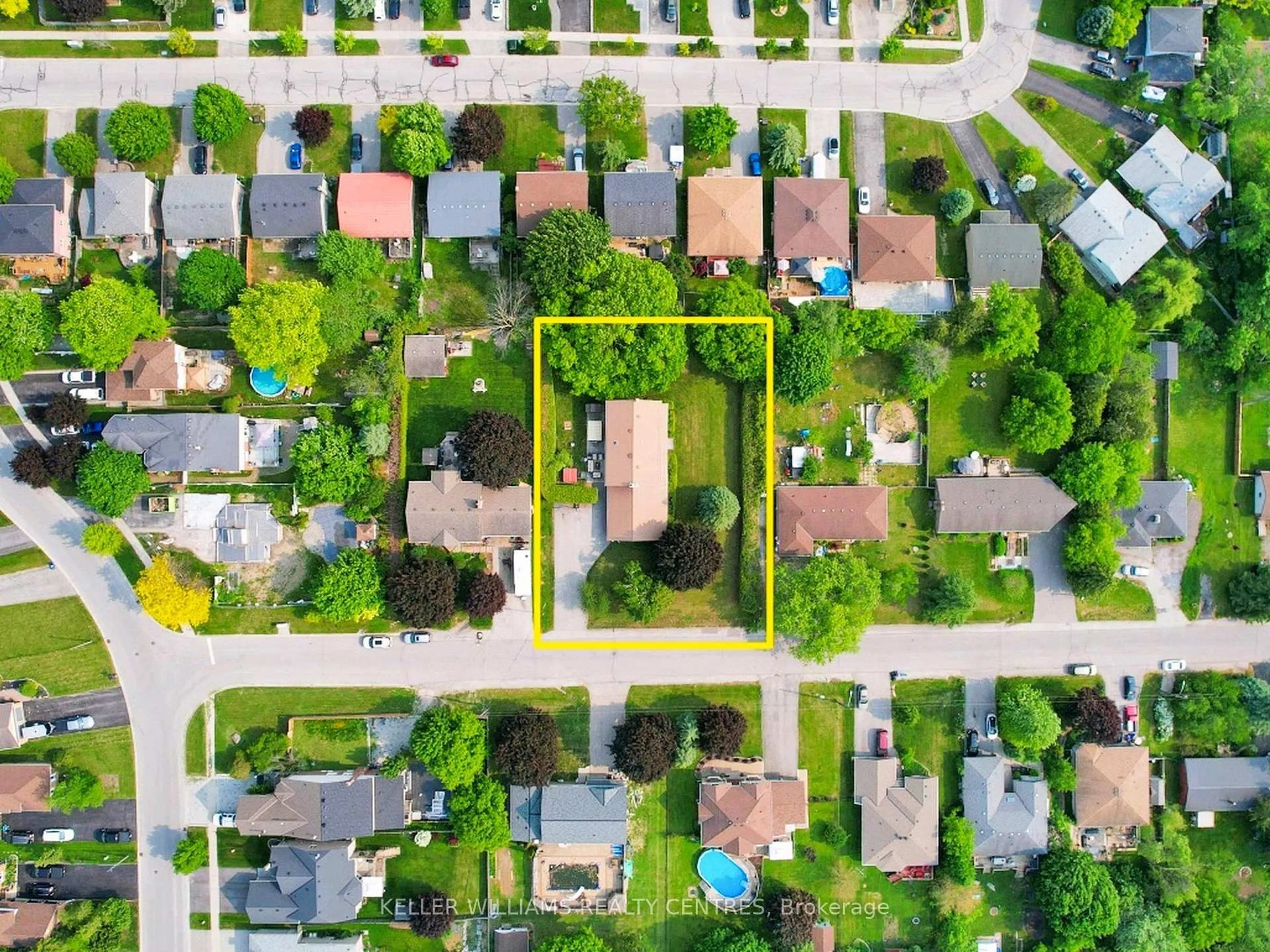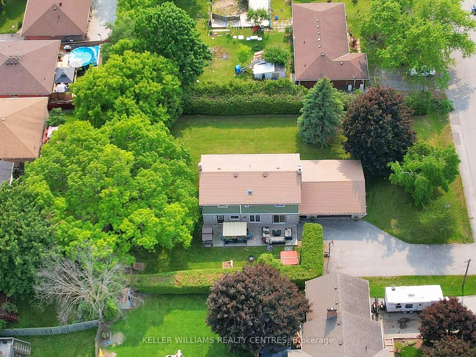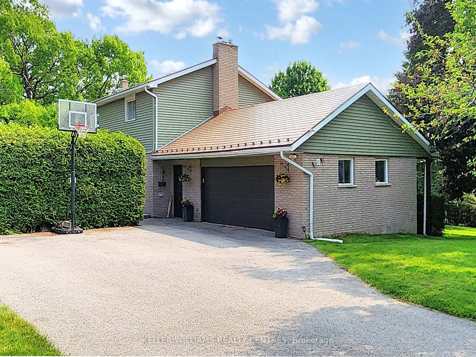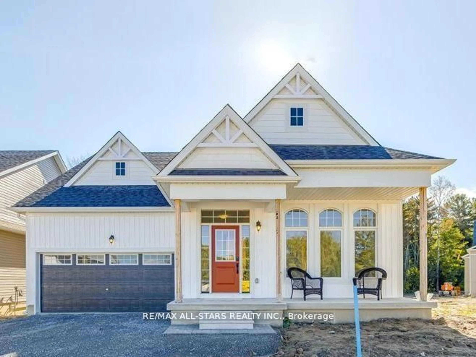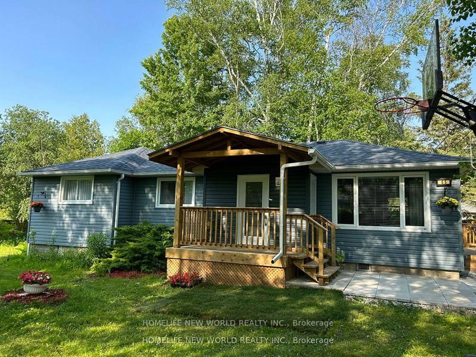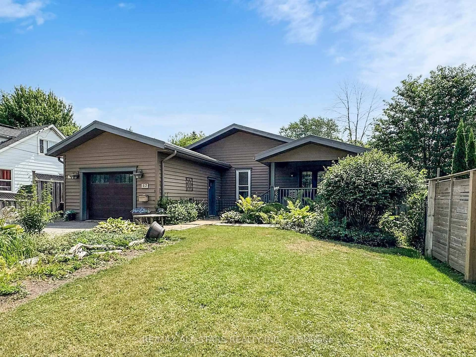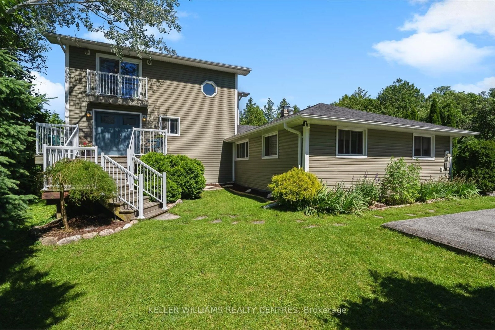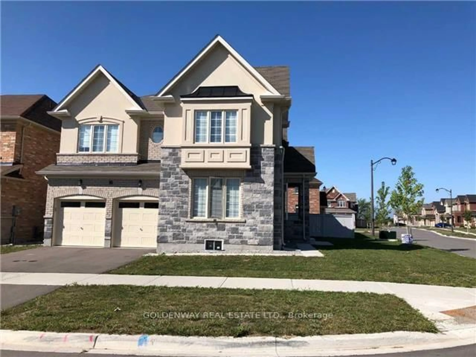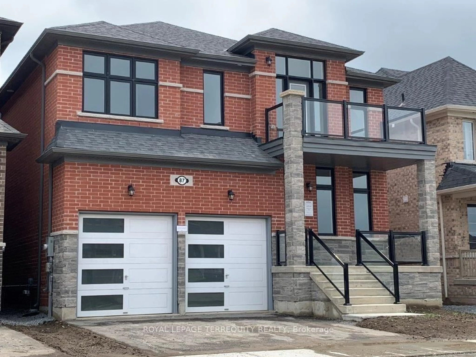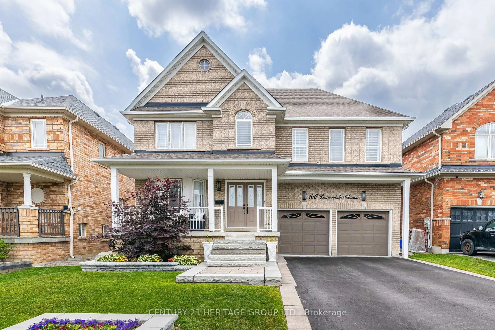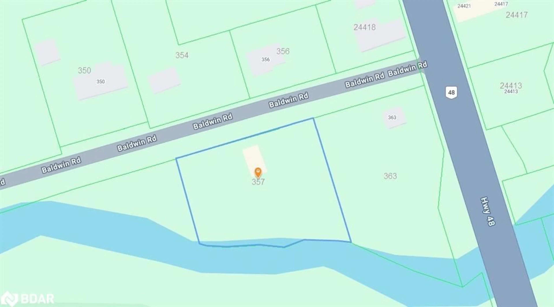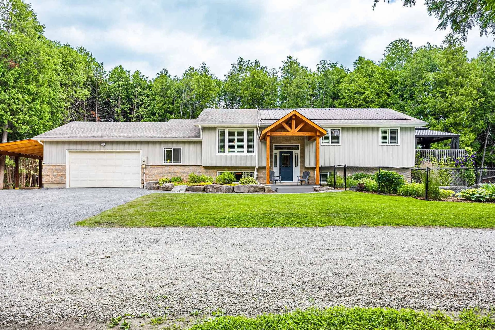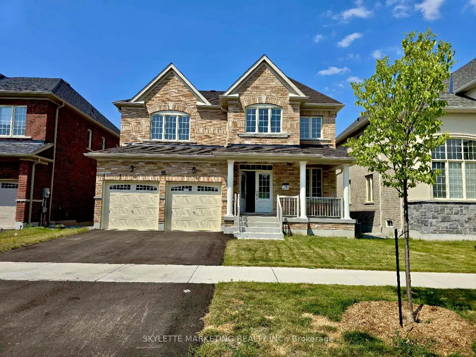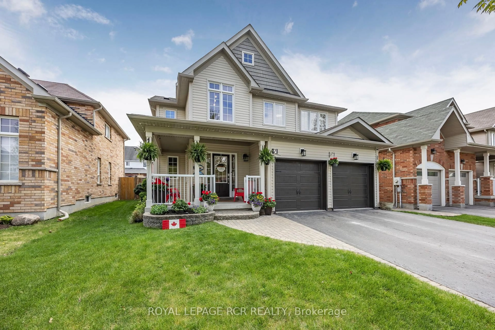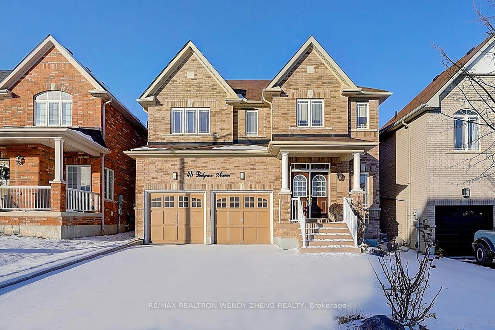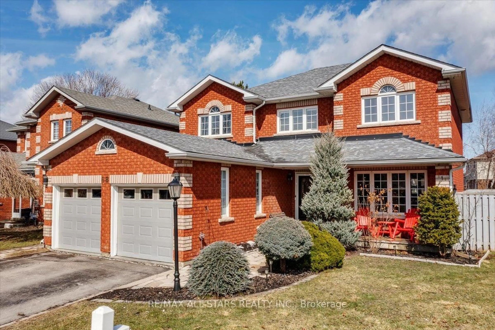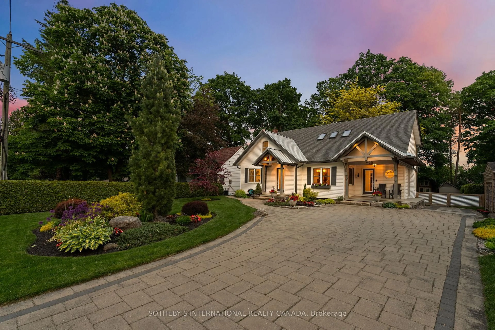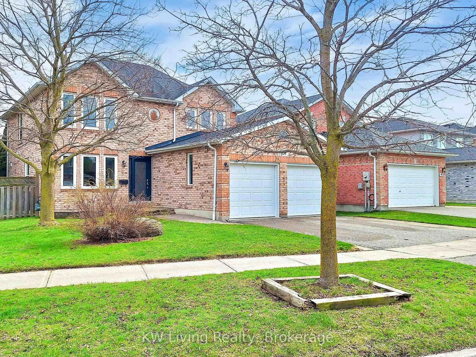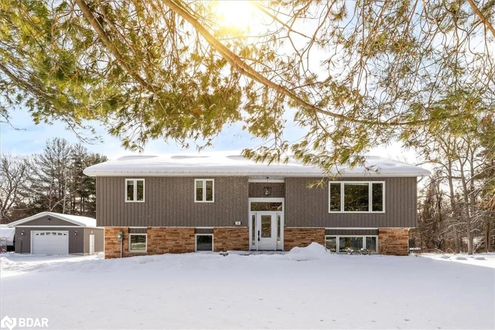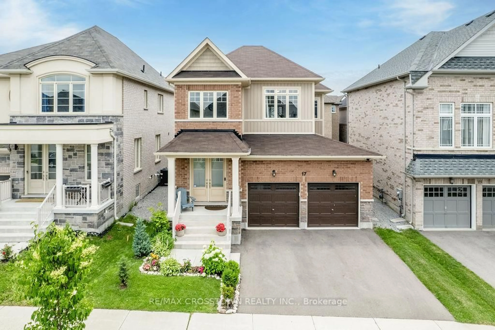31 Henry St, Georgina, Ontario L4P 2L5
Contact us about this property
Highlights
Estimated valueThis is the price Wahi expects this property to sell for.
The calculation is powered by our Instant Home Value Estimate, which uses current market and property price trends to estimate your home’s value with a 90% accuracy rate.Not available
Price/Sqft$469/sqft
Monthly cost
Open Calculator

Curious about what homes are selling for in this area?
Get a report on comparable homes with helpful insights and trends.
+54
Properties sold*
$875K
Median sold price*
*Based on last 30 days
Description
Come home and unwind in your own private oasis surrounded by mature hedges for the utmost privacy, perfectly situated on a double lot! Enjoy stunning lake views from the second story of this spacious home, offering over 2,500 square feet of thoughtfully designed living space. With four large bedrooms and expansive, sun-filled rooms throughout, this home effortlessly combines luxury and comfort. The heart of the home is the completely renovated kitchen, which opens to the inviting dining room and a spacious living room with hardwood floors and a cozy fireplace perfect for relaxing nights in. Downstairs, the 1,200 square foot finished basement is an entertainer's dream, featuring a dry bar, a recreation room, and an additional family room with its own fireplace. Plus, with a separate entrance to the garage, this space is ideal for generational living or rental income opportunities. Enjoy unmatched privacy and convenience surrounded by mature hedges, equipped with space to play or soak in your private hot tub and unwind. Prefer company? No problem with ample parking for nine vehicles and ample storage, we have you covered. Whether you're envisioning this oasis for yourself or creating a haven for extended family, this property is designed to support your lifestyle. When you own this home, you're investing in more than just bricks and mortar, you're securing your family's future. Potential severance offers insulation against uncertainty, while the separate basement entrance provides flexible options for combining or growing families. Seeing is believing! Just 5 minutes to Highway 404 and mere steps from Lake Simcoe. We cant wait to welcome you home!
Property Details
Interior
Features
Main Floor
Living
8.03 x 4.7hardwood floor / Fireplace / Sliding Doors
Foyer
3.84 x 1.8Ceramic Floor
Bathroom
2.16 x 1.65Ceramic Floor
Kitchen
4.55 x 5.59Ceramic Floor / Updated / Centre Island
Exterior
Features
Parking
Garage spaces 2.5
Garage type Attached
Other parking spaces 7
Total parking spaces 9
Property History
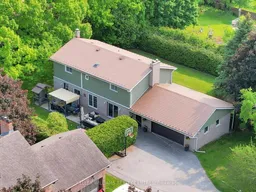 46
46