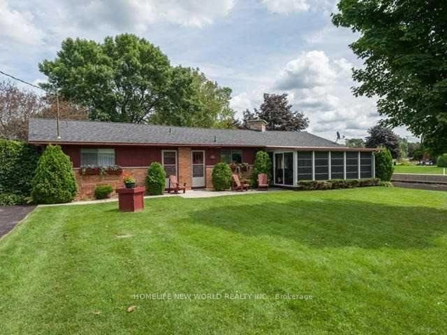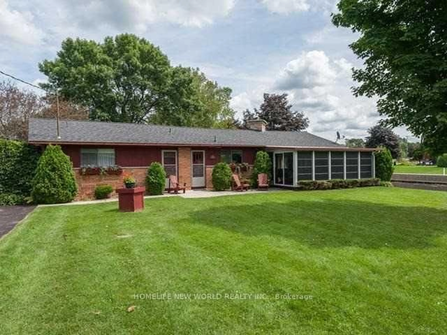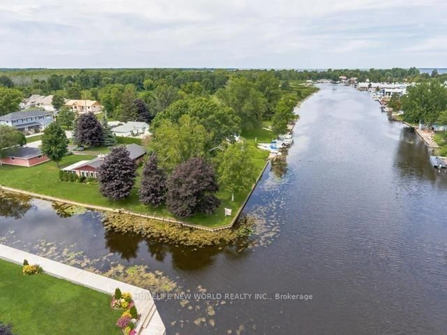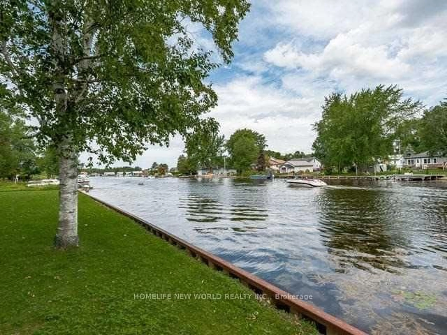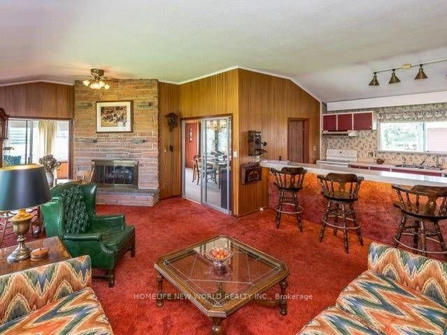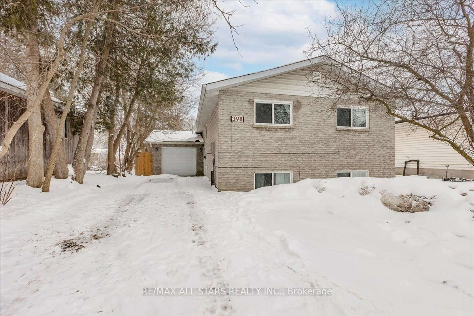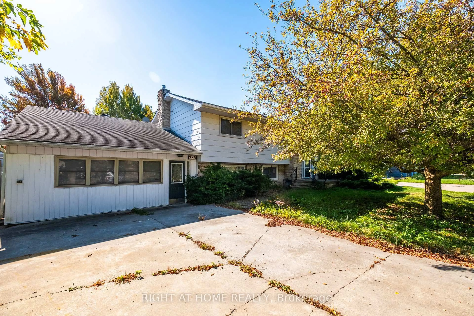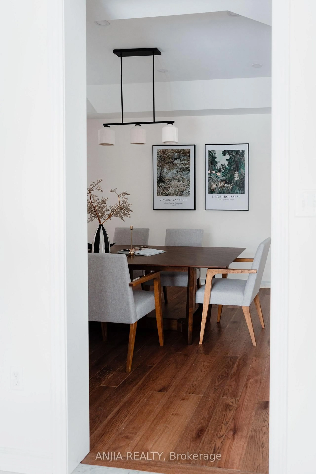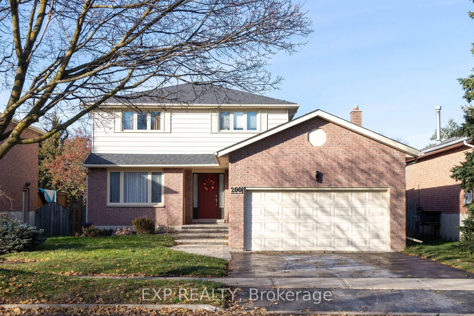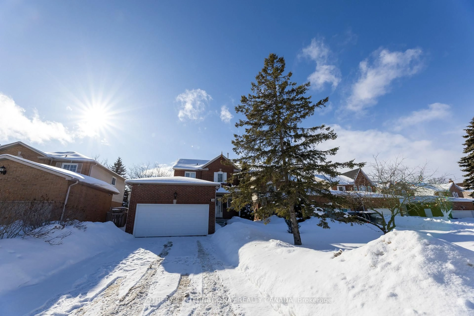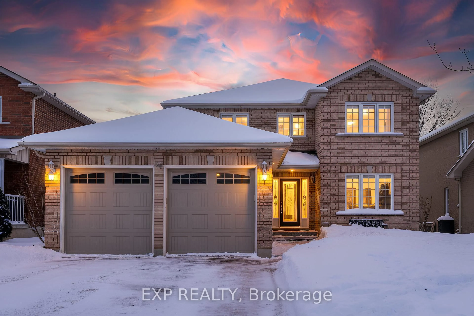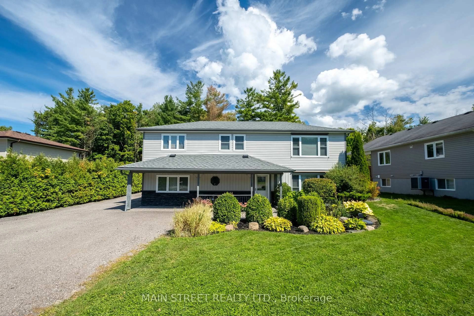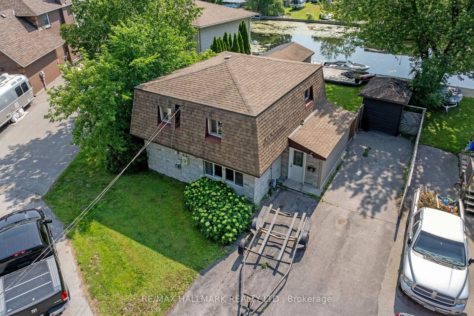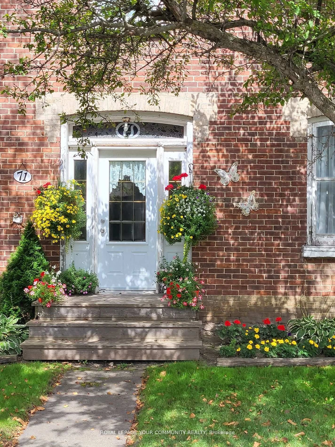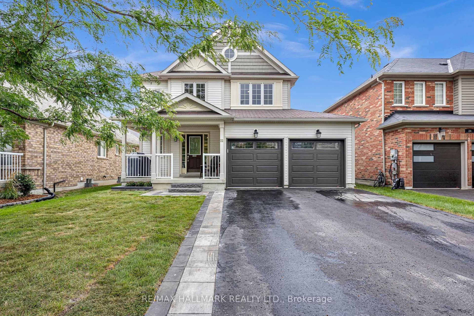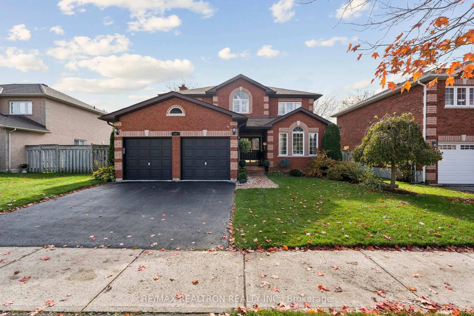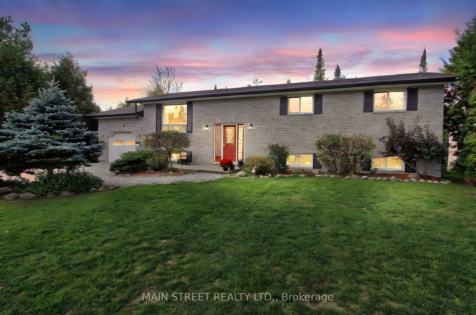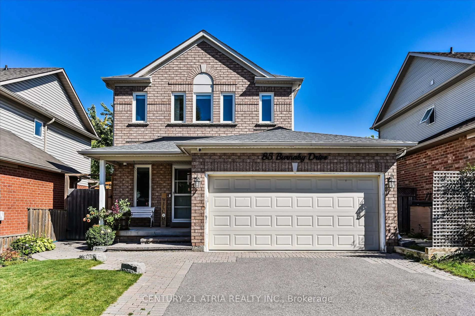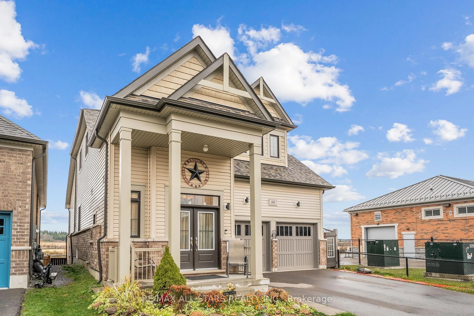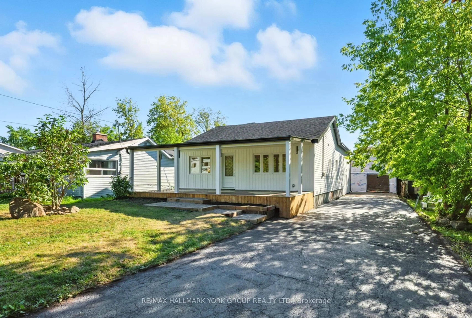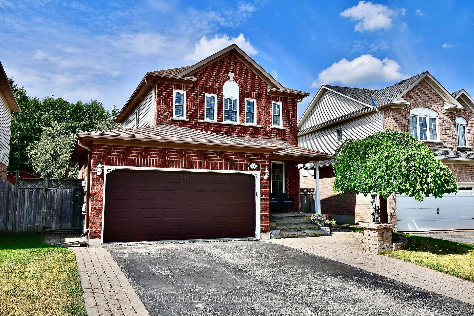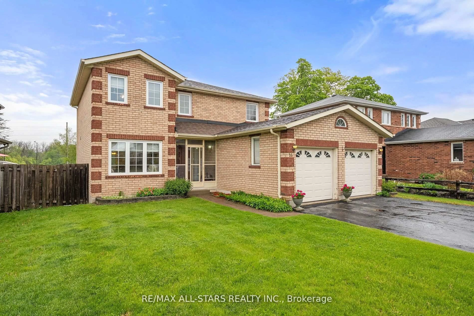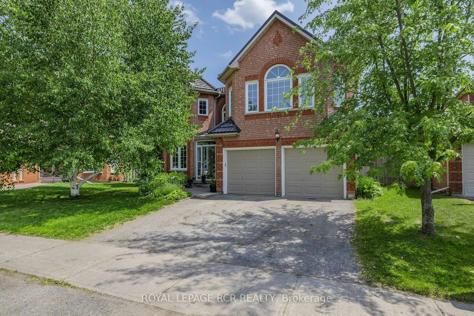31 Villa Dr, Georgina, Ontario L0E 1N0
Contact us about this property
Highlights
Estimated valueThis is the price Wahi expects this property to sell for.
The calculation is powered by our Instant Home Value Estimate, which uses current market and property price trends to estimate your home’s value with a 90% accuracy rate.Not available
Price/Sqft$583/sqft
Monthly cost
Open Calculator
Description
**Exclusive Waterfront Property on HWY48 Your Private Lakeside Retreat!** Embrace the ultimate lakeside lifestyle with this rare gem that seamlessly blends tranquility, adventure, and convenience. - **Prime Location on HWY48**: Enjoy serene waterfront living with effortless access to major highways, making commuting or travel a breeze. - **0.64-Acre Lush Oasis**: A sprawling private sanctuary surrounded by nature, perfect for family gatherings, children's play, or simply unwinding in peace. - **Unmatched Waterfront Privileges**: Boasting a coveted double-lot shoreline with panoramic views and direct access to the main channel, ensuring quick and easy voyages into the open lake. - **Dual Deep-Water Docks**: Two meticulously crafted, large docks designed to accommodate your luxury yachts or boats, ready for endless aquatic adventures. (Includes a spacious BBQ deck area full of potential for your creative touch!) - **Municipal Gas Supply**: ready to Connect to natural gas line in the neighborhood for efficient and cost-effective heating and living. Dont miss this unparalleled opportunity to own a slice of paradise! Whether as a dream vacation home or a year-round lakeside residence, this property is the perfect canvas for your vision. **Schedule a viewing today and experience the magic of waterfront living!**
Property Details
Interior
Features
Main Floor
Sitting
4.19 x 3.96Overlook Water / Stone Fireplace / Open Concept
Dining
3.96 x 2.9Overlook Water / Broadloom / O/Looks Frontyard
Kitchen
4.82 x 3.0Overlook Water / B/I Dishwasher / Open Concept
Family
7.0 x 3.76Overlook Water / Stone Fireplace / Irregular Rm
Exterior
Features
Parking
Garage spaces 2
Garage type Detached
Other parking spaces 10
Total parking spaces 12
Property History
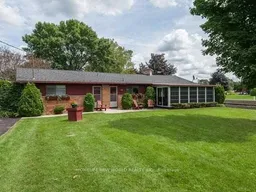 31
31
