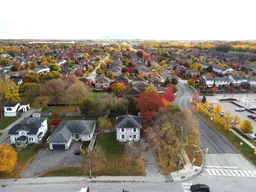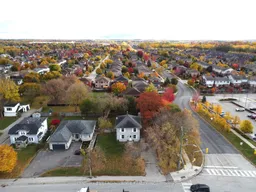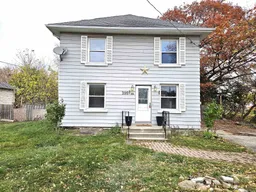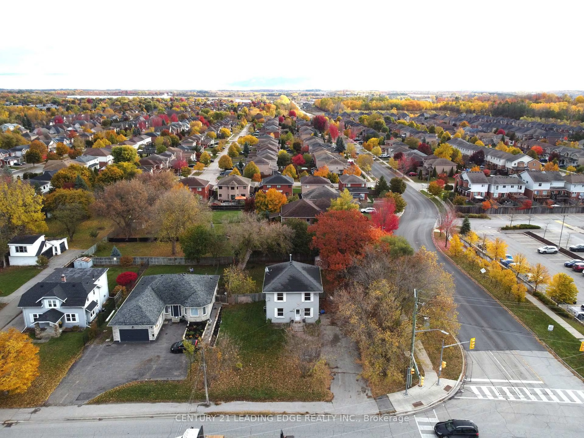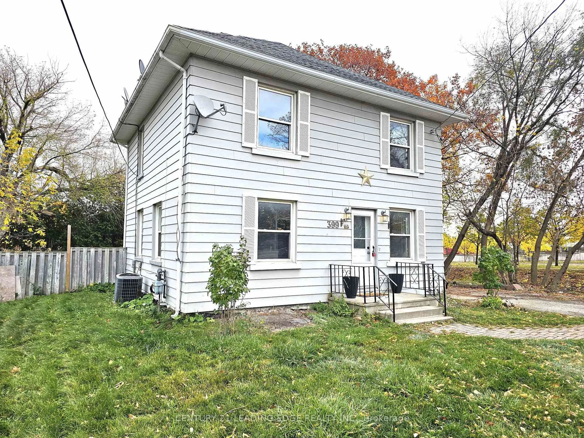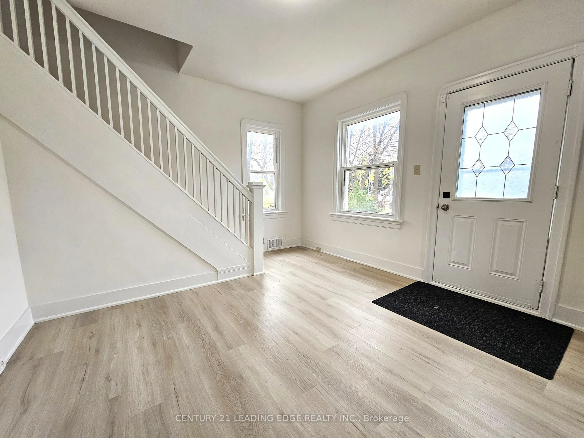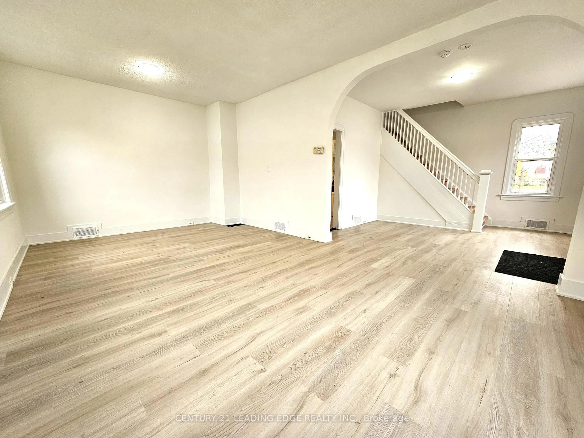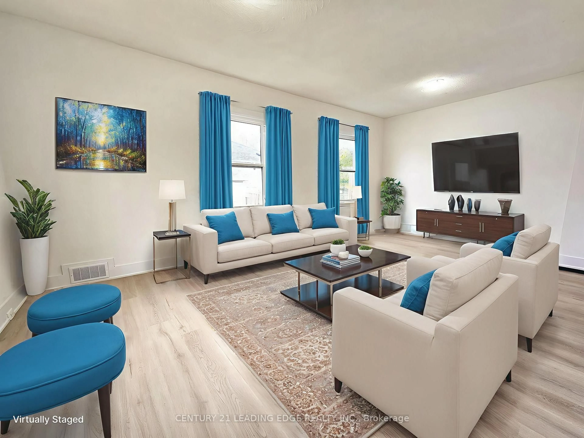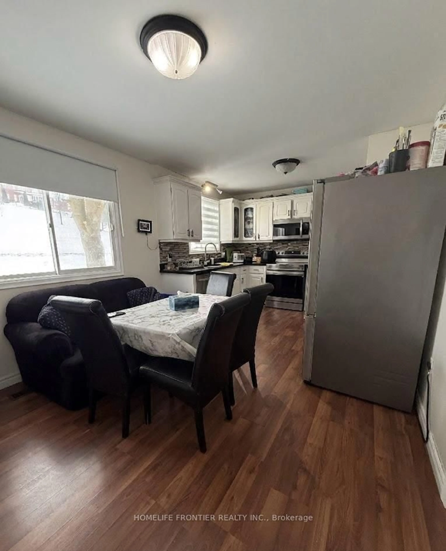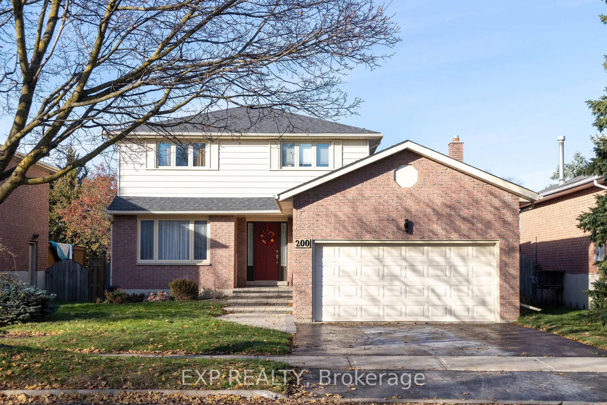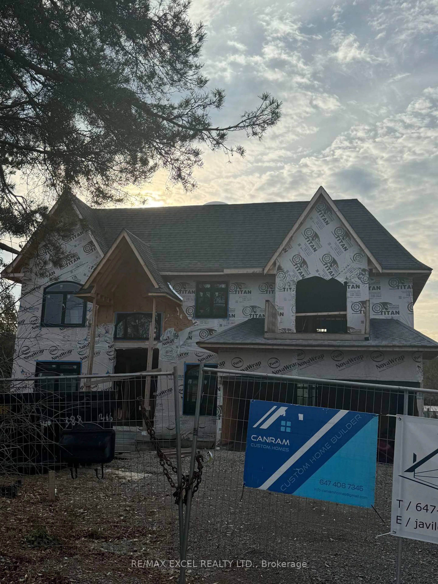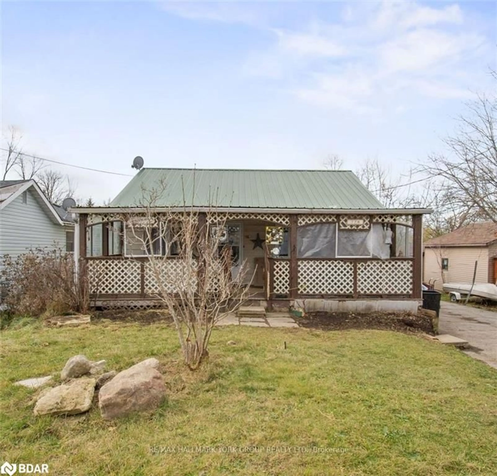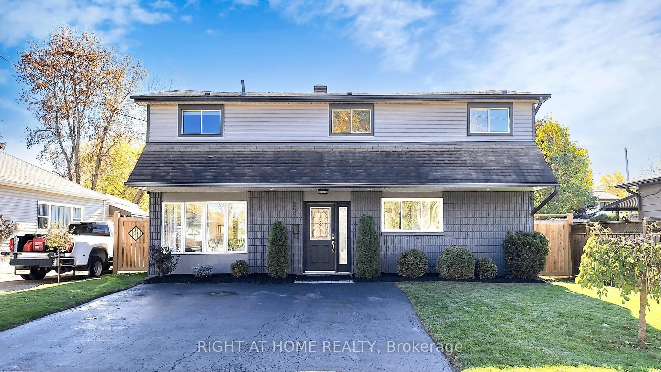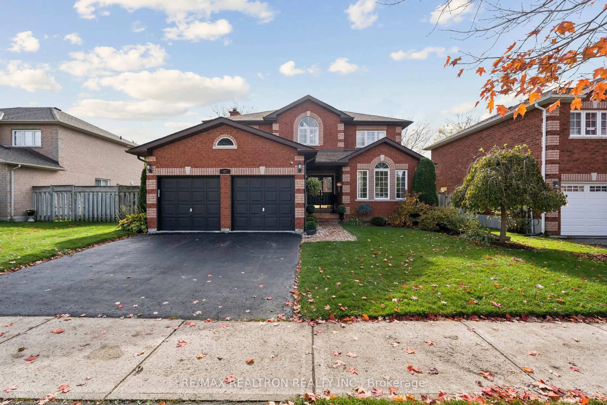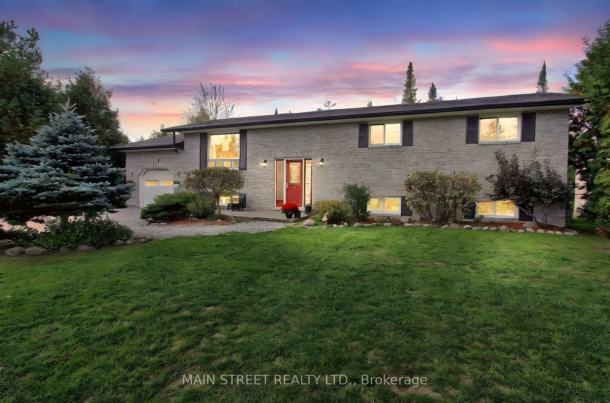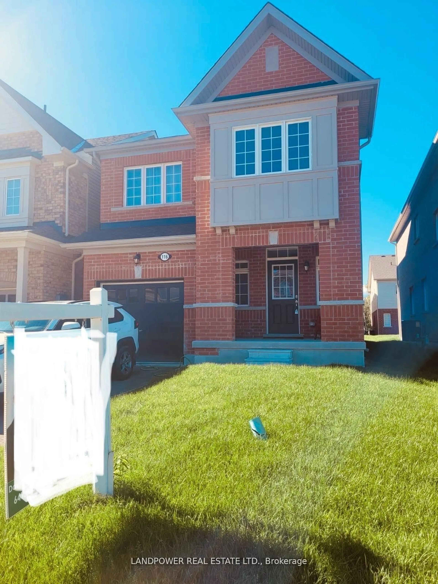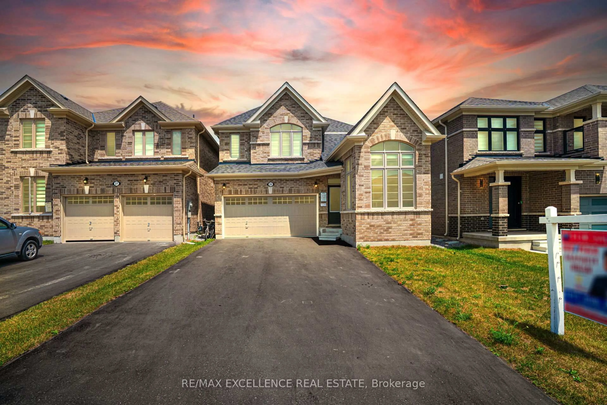399 The Queensway South, Georgina, Ontario L4P 2C6
Contact us about this property
Highlights
Estimated valueThis is the price Wahi expects this property to sell for.
The calculation is powered by our Instant Home Value Estimate, which uses current market and property price trends to estimate your home’s value with a 90% accuracy rate.Not available
Price/Sqft$532/sqft
Monthly cost
Open Calculator
Description
Opportunity knocks! Bright and spacious 3+1 bedroom, 1.5-bath home centrally located in the heart of Keswick. On municipal services - hydro, gas, water and sewer! Situated within Urban Corridor 1 of the Keswick Secondary Plan, this property offers tremendous future development potential with a wide range of permitted uses, while also delivering immediate comfort and functionality. Enjoy generous outdoor space, ample parking, and great potential for families or those seeking extra room to work from home - an ideal property to live and work! Inside, you'll find a functional layout with open, sun-filled living areas. The den is adjacent to the primary bedroom, making it perfect for a home office or nursery. Step outside to a fully fenced backyard surrounded by mature trees - a private, peaceful setting ideal for entertaining. Conveniently located near schools, parks, shopping, restaurants, daycares, libraries, community centres, beaches, marinas, and more, this home offers the perfect blend of comfort, convenience, and lifestyle. A wonderful opportunity to live and grow in one of Keswick's most desirable locations.
Property Details
Interior
Features
Main Floor
Kitchen
3.17 x 3.79O/Looks Backyard / W/O To Yard / Large Window
Dining
6.3 x 3.57Combined W/Living / Open Concept
Living
6.3 x 3.57Combined W/Dining / Open Concept
Exterior
Features
Parking
Garage spaces -
Garage type -
Total parking spaces 8
Property History
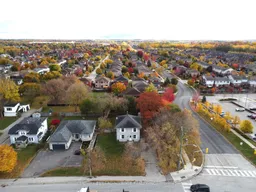 22
22