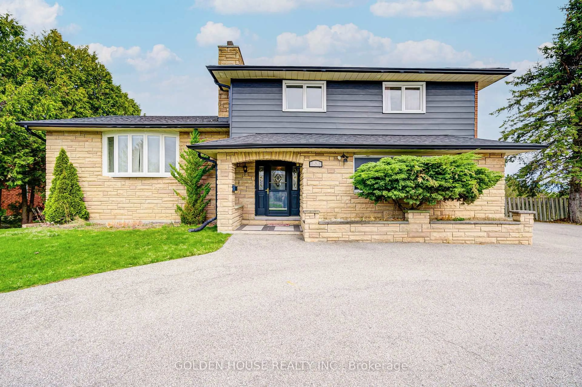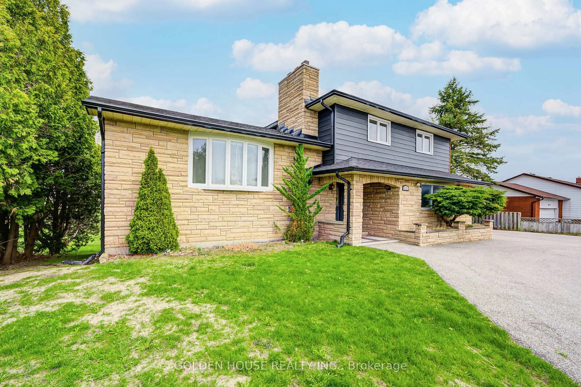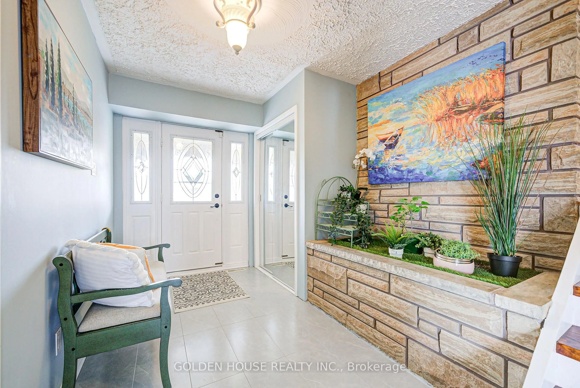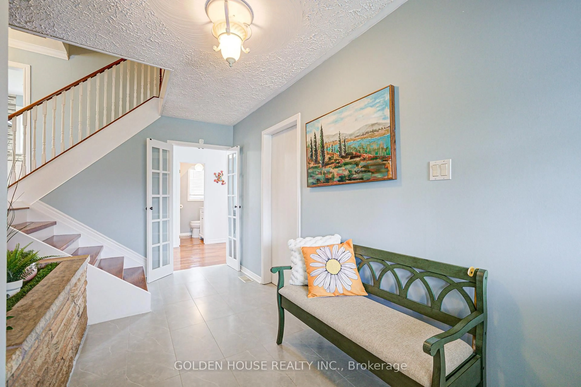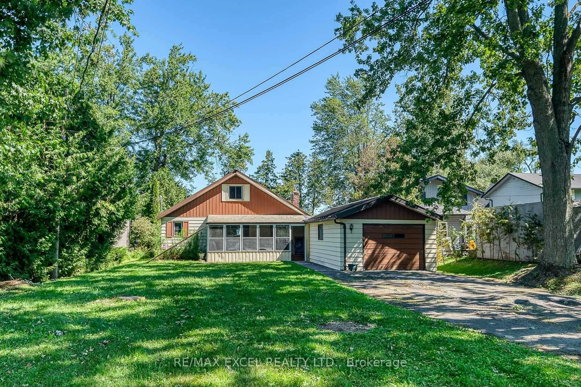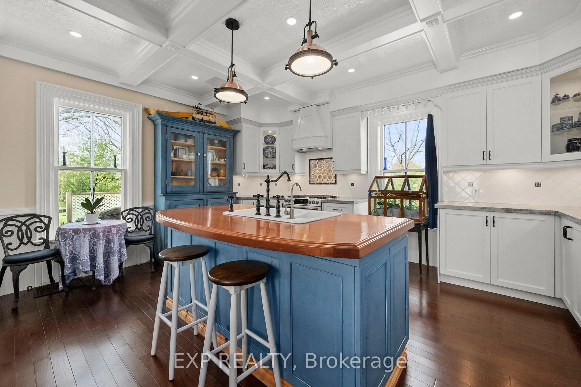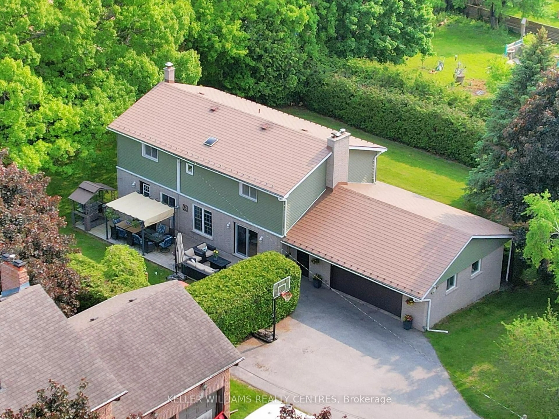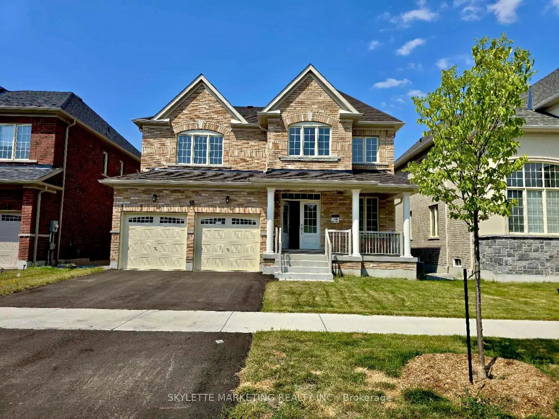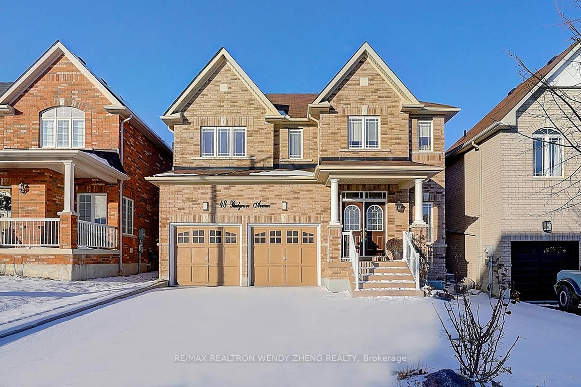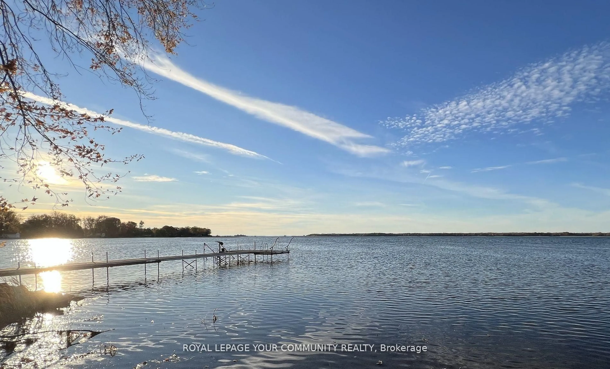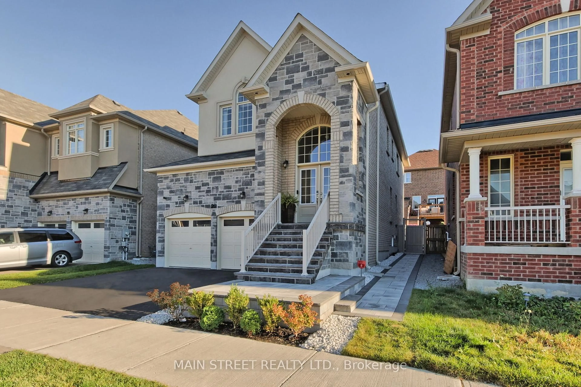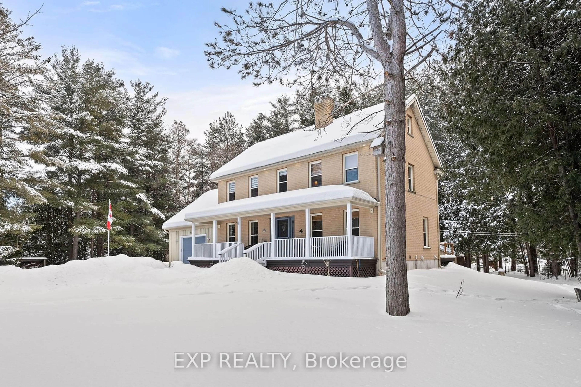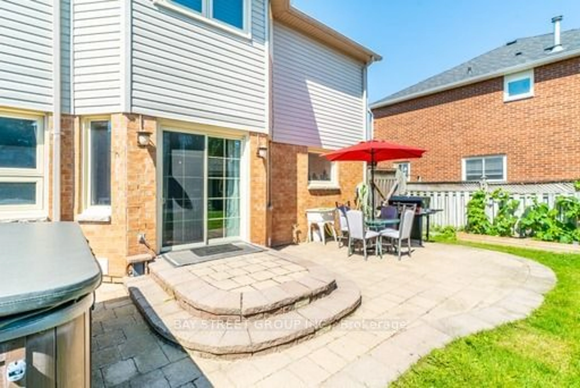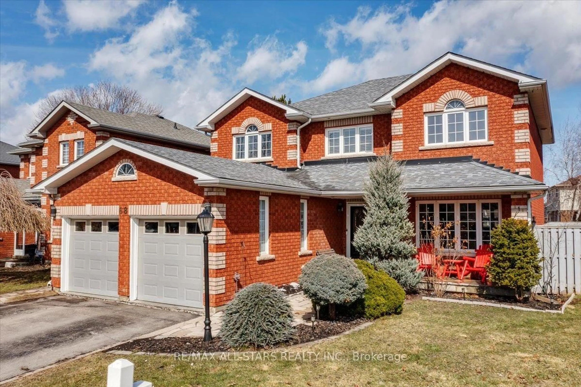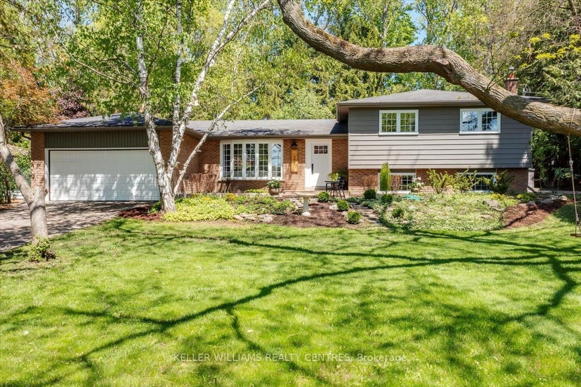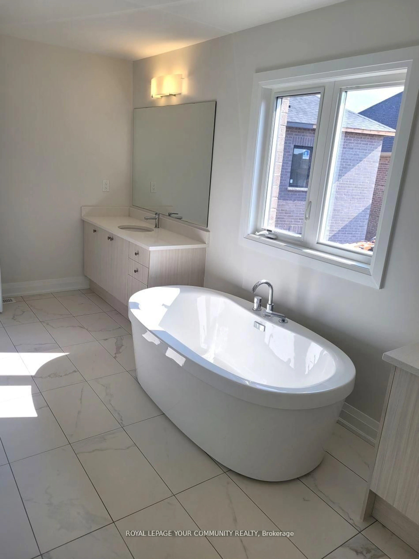53 West Park Hts, Georgina, Ontario L4P 3T9
Contact us about this property
Highlights
Estimated valueThis is the price Wahi expects this property to sell for.
The calculation is powered by our Instant Home Value Estimate, which uses current market and property price trends to estimate your home’s value with a 90% accuracy rate.Not available
Price/Sqft$510/sqft
Monthly cost
Open Calculator

Curious about what homes are selling for in this area?
Get a report on comparable homes with helpful insights and trends.
+60
Properties sold*
$790K
Median sold price*
*Based on last 30 days
Description
Welcome to Keswick 's most desirable and prestigious neighborhoods ! This bright and spacious site split 5 level house has plenty of parking spaces and a circular drive. Property sits on over half an acre(0.54acre). With town's water tower near by, the property is on higher elivation with great views above. Funtional layout and large windows let in plenty of natural lighting all year round , it's bright even in the darkest winter days. This 1984 built house presents some spacious, cozy charecters that newly- build houses dont have. Features including hard wood floring, open concept layout, coffered ceilings and bay windows in living room, gas fireplace, over 1200 sq ft of decking space for entertaining, private backyard with great potential for gardening and other growing family needs. sunroom allowes you to enj9y the deck, garden, trees and the serenity of summer evenings. Upgrads include kitchen cabinets, stainless appliances, washrooms,wood and tile floorings, potlights, water purification system 2022, heatpump(furnace and air-conditioning) 2023, hotwater tank 2023(rental), washer and driyer 2024. Not much needs done Just move in and enjoy! Parklet 3 houses away at the end of the street, with look out to Lake Simco. Cul-de-sac quiet and peaceful. 2 minutes drive to 404 extention, 5 minutes to Keswick's newly opened Multy Use Recreation Centre which offers Yoga,zomba, swimming pools, indoor pickleball courts and many other social activities. Parks schools,groceries, drug stores and many other amenities.
Property Details
Interior
Features
Main Floor
Dining
6.91 x 3.85W/O To Sunroom / Open Concept / Pot Lights
Kitchen
3.85 x 6.91Combined W/Dining / Centre Island / Granite Counter
Family
6.94 x 3.89W/O To Deck / Gas Fireplace / Wall Sconce Lighting
Living
5.91 x 4.35Bay Window / Open Concept / Pot Lights
Exterior
Features
Parking
Garage spaces 2
Garage type Attached
Other parking spaces 8
Total parking spaces 10
Property History
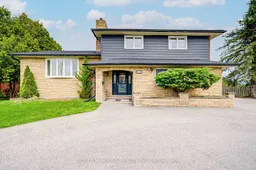 33
33