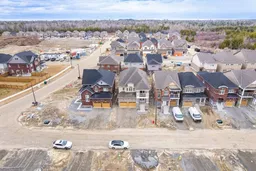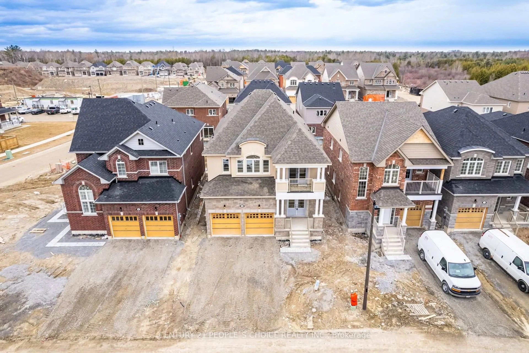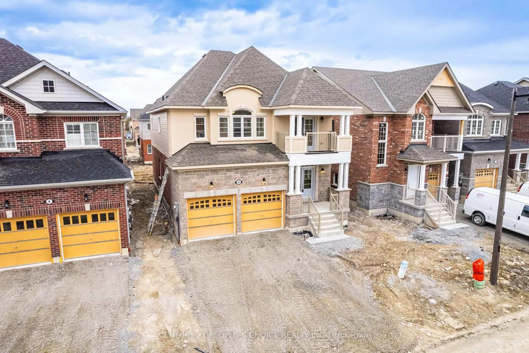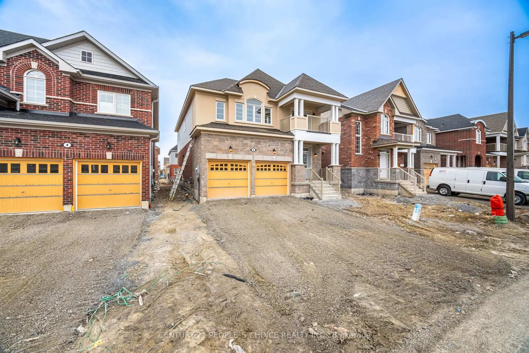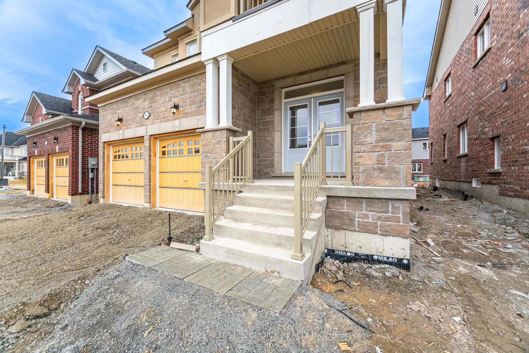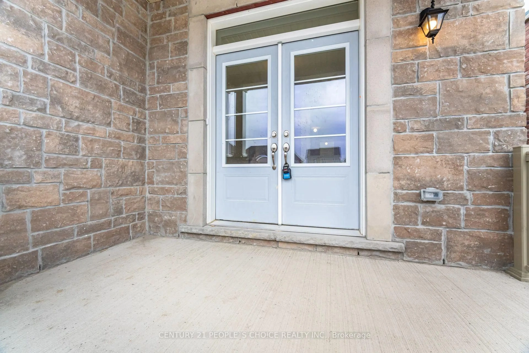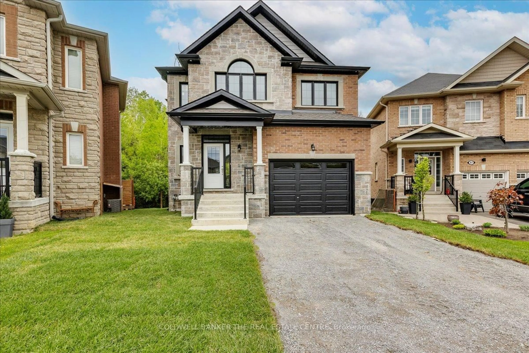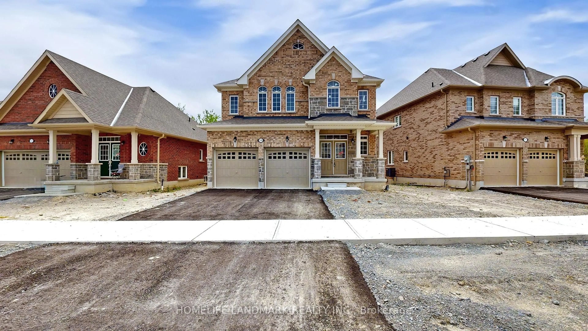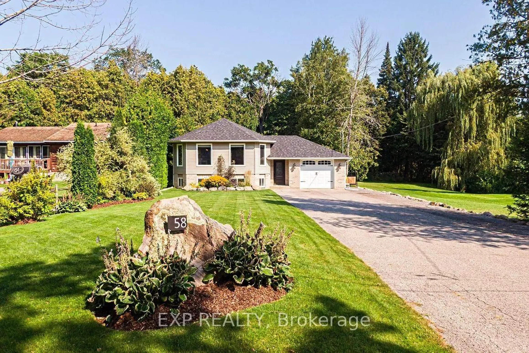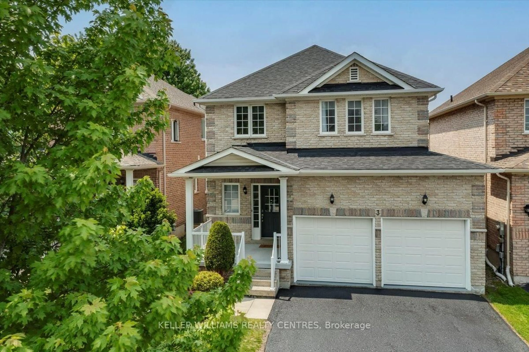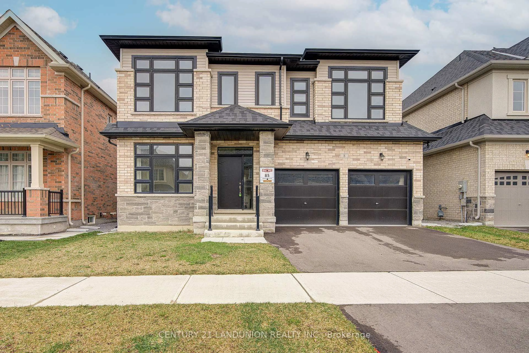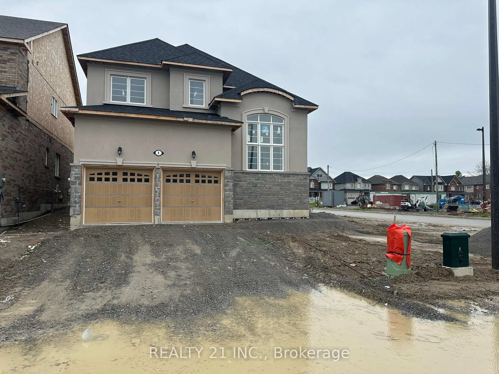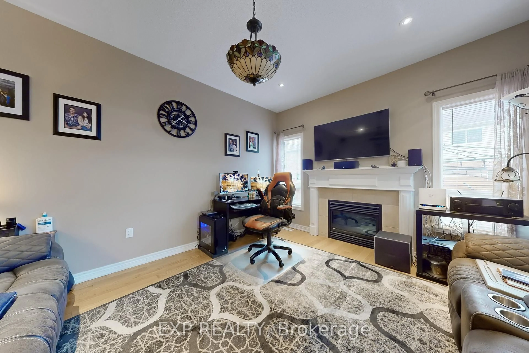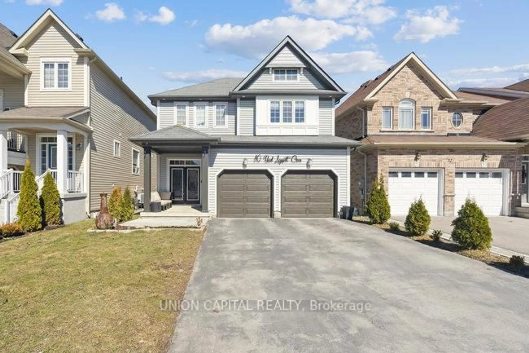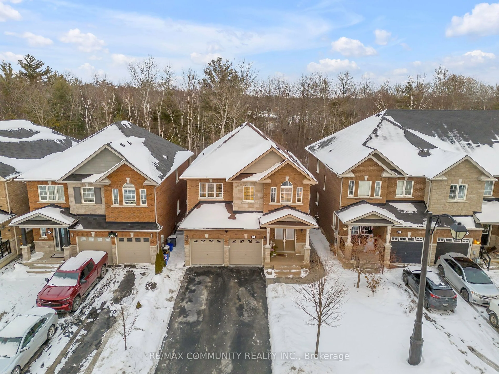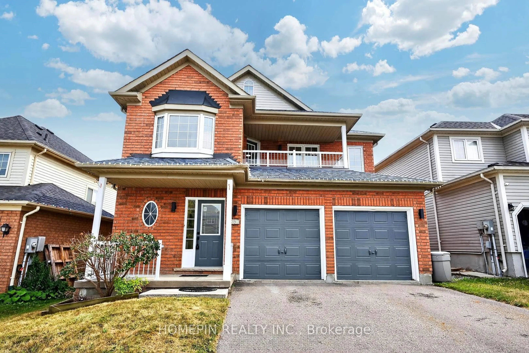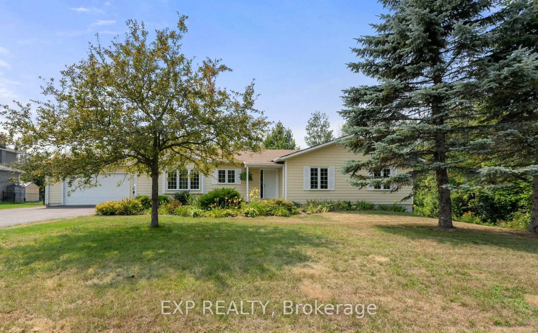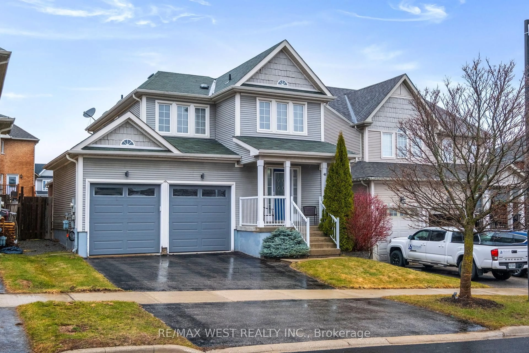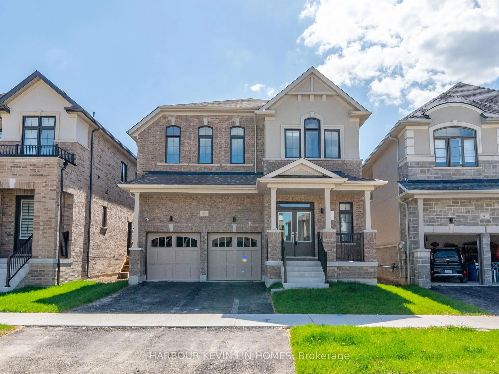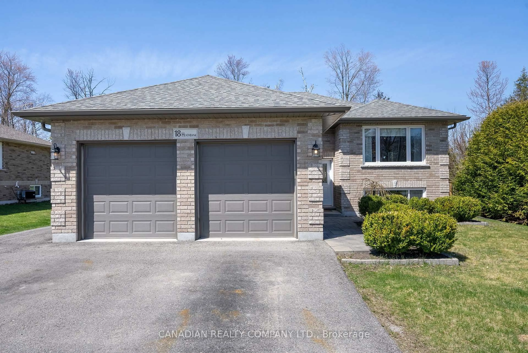6 Grieve Ave, Georgina, Ontario L0E 1R0
Contact us about this property
Highlights
Estimated valueThis is the price Wahi expects this property to sell for.
The calculation is powered by our Instant Home Value Estimate, which uses current market and property price trends to estimate your home’s value with a 90% accuracy rate.Not available
Price/Sqft$330/sqft
Monthly cost
Open Calculator

Curious about what homes are selling for in this area?
Get a report on comparable homes with helpful insights and trends.
*Based on last 30 days
Description
Stunning Newly Built Detached Home A Townhome Price for a Spacious Dream Home! This beautiful 4-bedroom, 4-bathroom residence offers nearly 3,000 sq. ft. of living space and is ideally located just off the highway for easy access to all amenities. The main floor features a versatile den, can be used as 5th bedroom, perfect for a home office or a peaceful retreat. The open-concept design, along with generously sized rooms throughout, makes it ideal for both family living and entertaining. The home is equipped with all-new stainless steel kitchen appliances and a 27' stacked laundry. The spacious master bedroom is complemented by large "His and Hers" walk-in closets and a luxurious 4-piece ensuite. The second bedroom also boasts an ensuite and direct access to a private balcony. With motivated sellers eager to close, this is your chance to secure a move-in-ready home atan unbeatable price.
Property Details
Interior
Features
Main Floor
Family
3.35 x 5.18Laminate
Living
3.35 x 6.09Laminate
Kitchen
3.35 x 4.5Ceramic Floor
Breakfast
2.77 x 3.65Ceramic Floor
Exterior
Features
Parking
Garage spaces 2
Garage type Attached
Other parking spaces 2
Total parking spaces 4
Property History
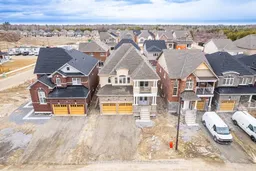 50
50