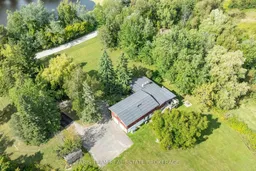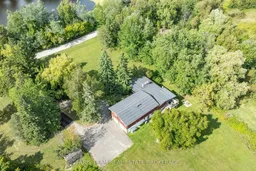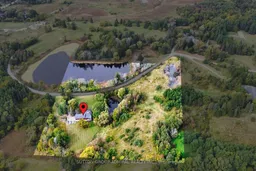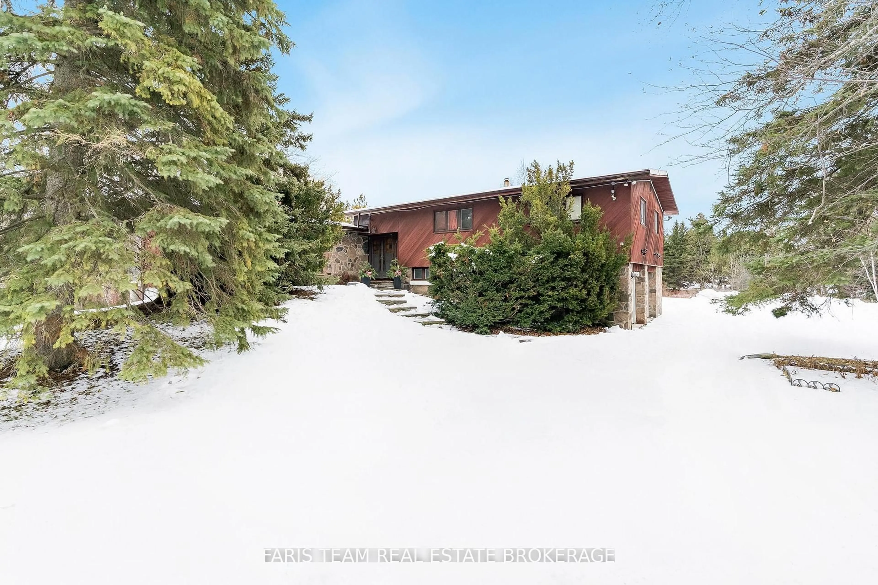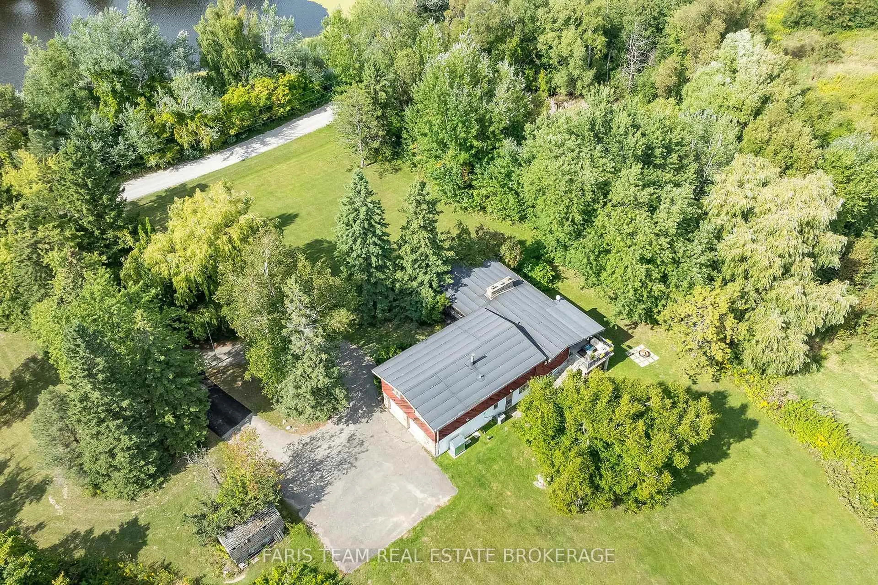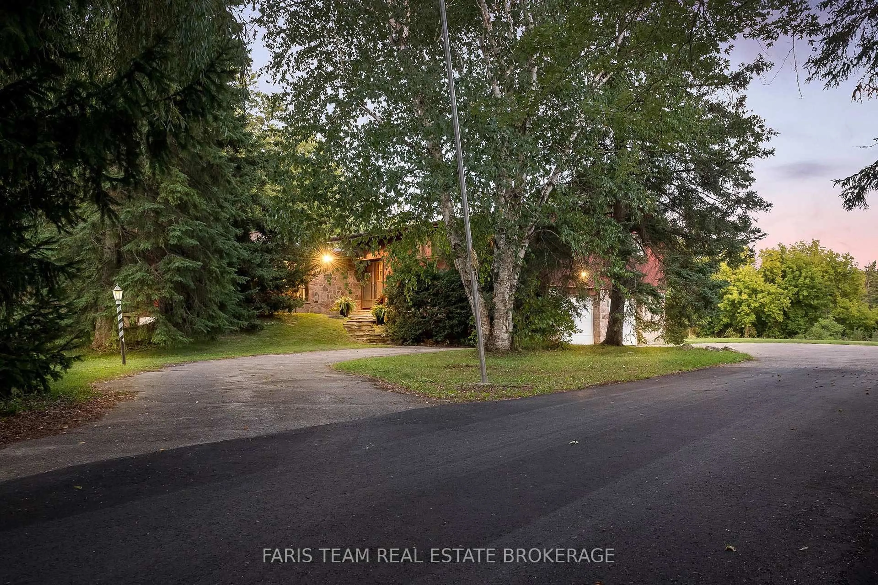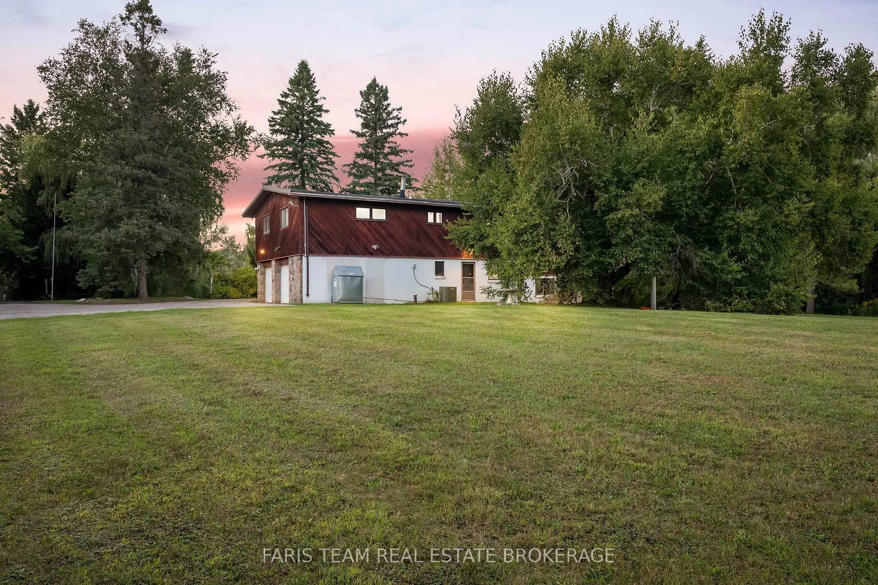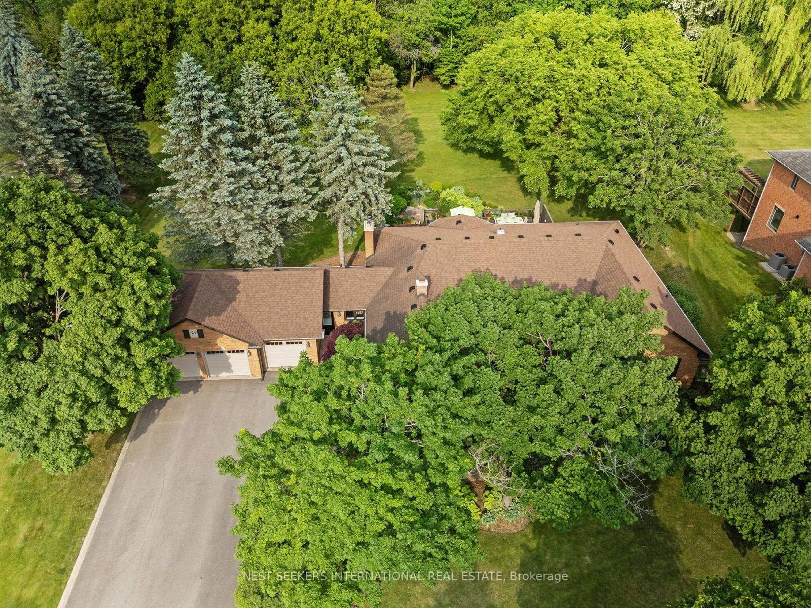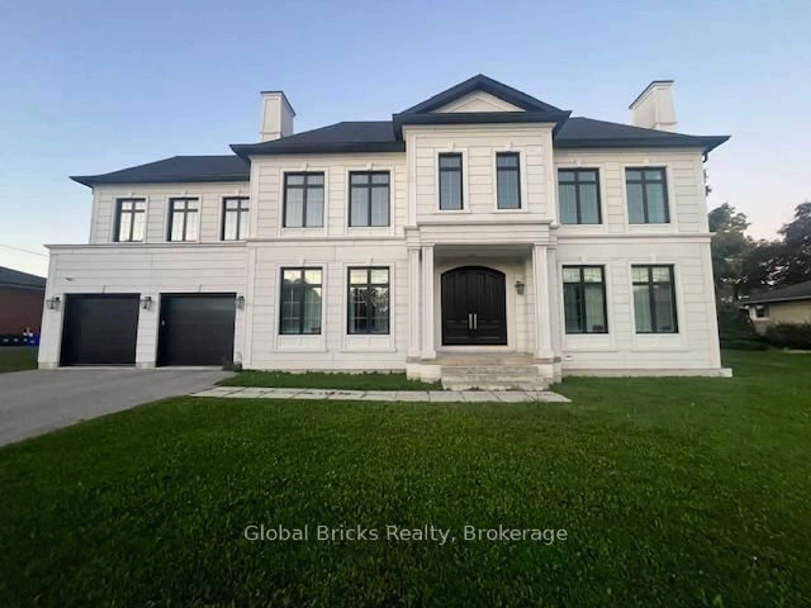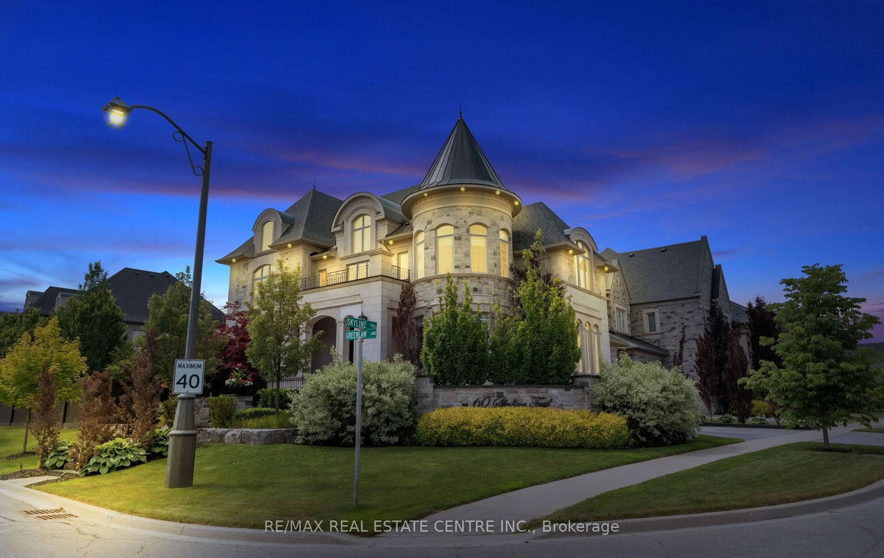175 South Summit Farm Rd, King, Ontario L7B 1J8
Contact us about this property
Highlights
Estimated valueThis is the price Wahi expects this property to sell for.
The calculation is powered by our Instant Home Value Estimate, which uses current market and property price trends to estimate your home’s value with a 90% accuracy rate.Not available
Price/Sqft$1,844/sqft
Monthly cost
Open Calculator
Description
Top 5 Reasons You Will Love This Home: 1) Discover this rare offering of a charming bungalow set on 10.94 acres of land in prestigious King Township, where nature, privacy, and potential come together 2) Nestled in a peaceful estate setting, this property showcases a scenic pond, a lush canopy of mature trees, and a spacious residence surrounded by natural beauty 3) Whether you choose to renovate the existing home with your own personal touch or re-imagine the landscape entirely with a brand-new build, the possibilities here are endless for creating a true masterpiece estate 4) Added value comes with previously approved architectural plans for a luxury home and pool, available upon request, offering a head start to your dream vision 5) The current home features expansive living and entertaining spaces, including a bright and inviting living room, a generous kitchen, a primary retreat with spa-like 5-piece ensuite, and an impressive covered concrete deck overlooking the grounds. 2,057 above grade sq.ft. plus a partially finished basement.
Property Details
Interior
Features
Main Floor
Kitchen
5.1 x 4.7Eat-In Kitchen / Ceramic Floor / W/O To Yard
Dining
4.9 x 3.74Laminate / French Doors / Window
Living
6.78 x 5.4Laminate / Fireplace / Large Window
Primary
6.13 x 4.665 Pc Ensuite / hardwood floor / Window
Exterior
Features
Parking
Garage spaces 2
Garage type Built-In
Other parking spaces 12
Total parking spaces 14
Property History
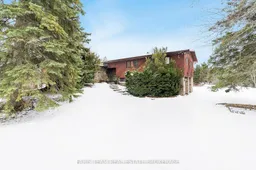 50
50