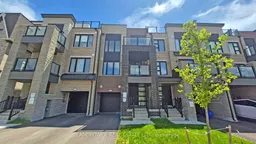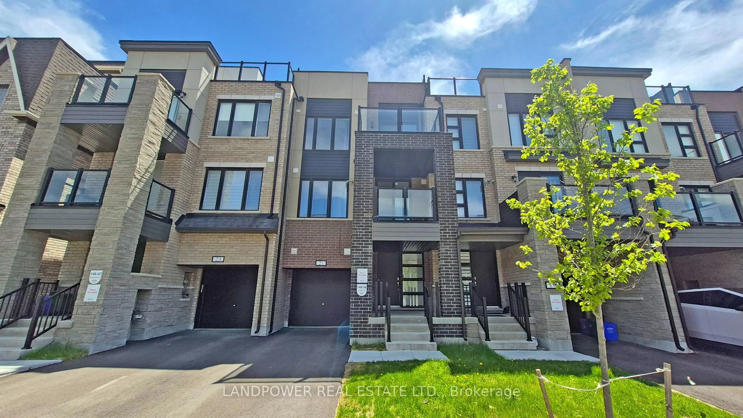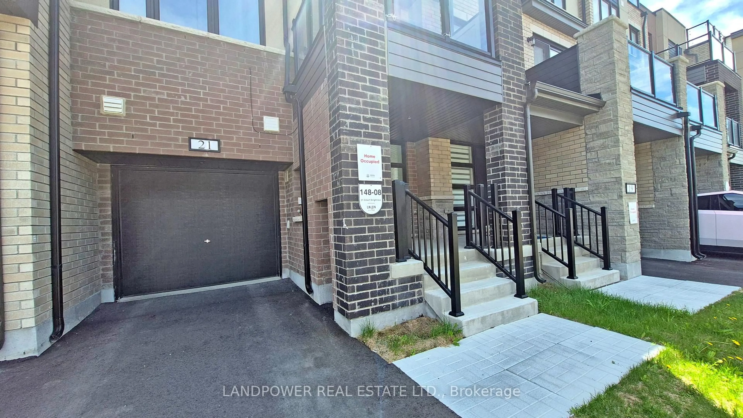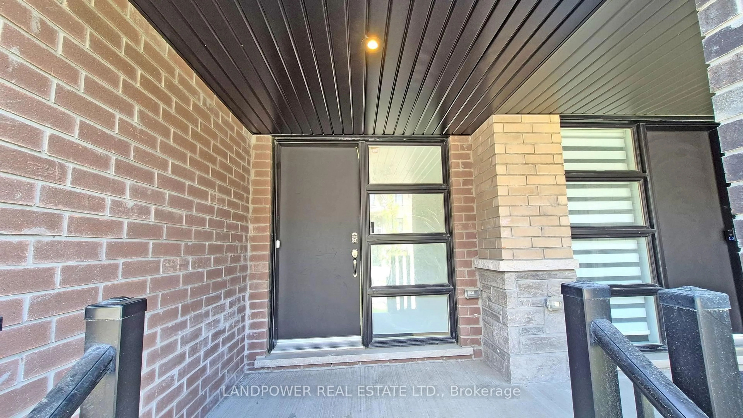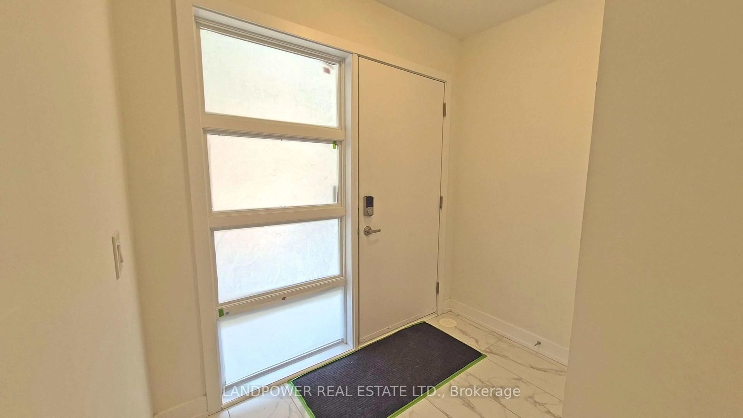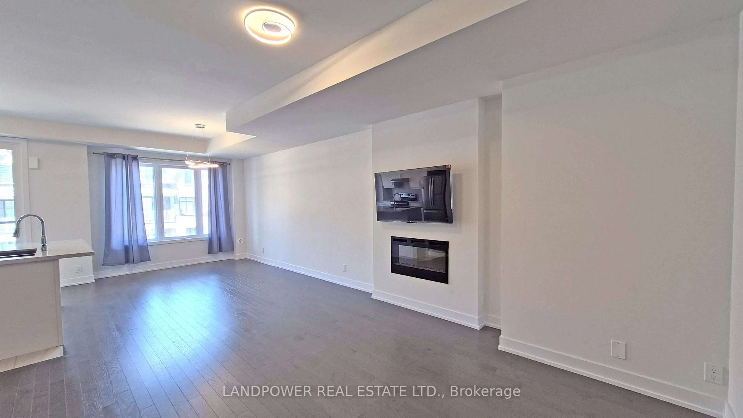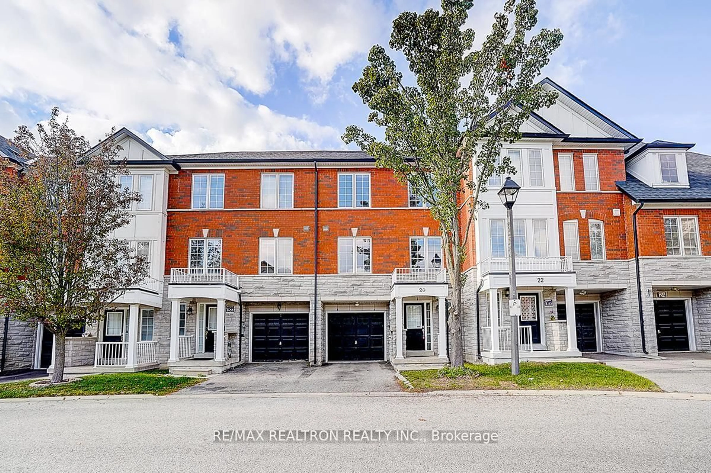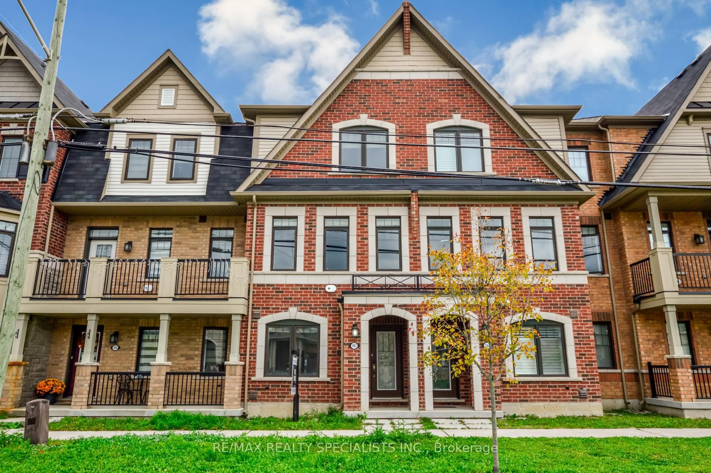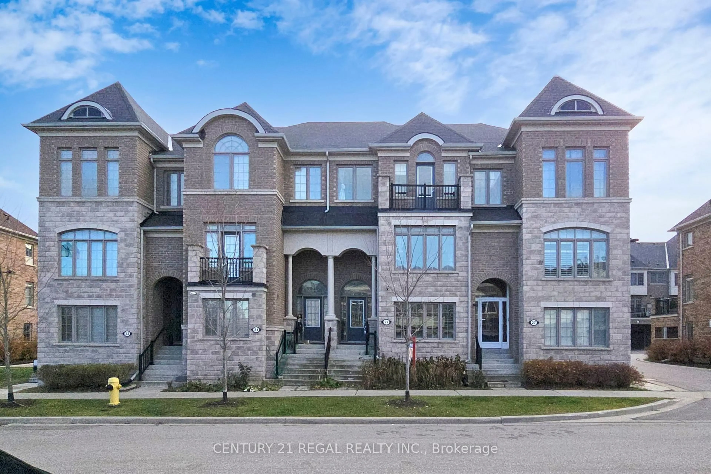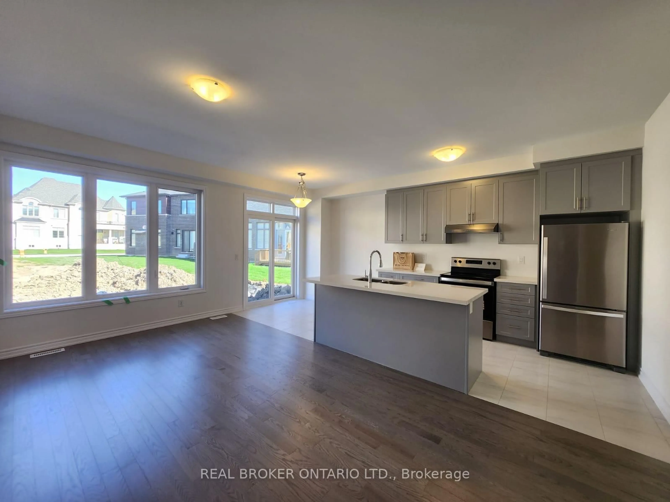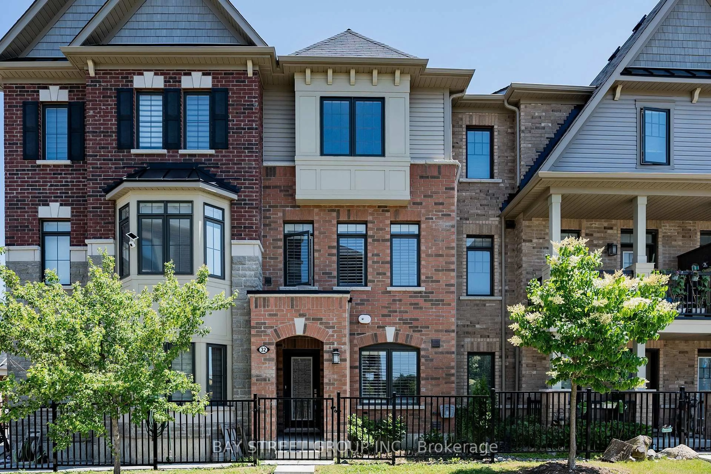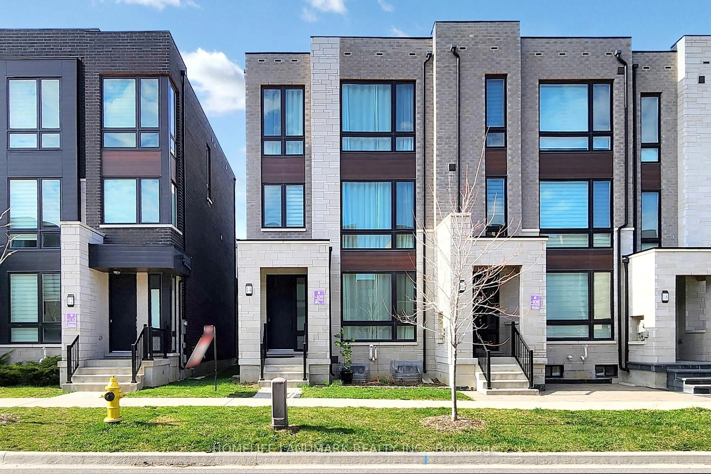21 Gilbert Wright Ave, Markham, Ontario L6B 1H8
Contact us about this property
Highlights
Estimated valueThis is the price Wahi expects this property to sell for.
The calculation is powered by our Instant Home Value Estimate, which uses current market and property price trends to estimate your home’s value with a 90% accuracy rate.Not available
Price/Sqft$787/sqft
Monthly cost
Open Calculator
Description
( No Maintenance Fee / No POTL Fee ) Welcome to Union Village A Highly Sought-After Freehold Townhome Community by Minto at AngusGlen Community! This Beautifully Maintained 3-Level Townhome Features a Thoughtful Layout With a Spacious Rooftop Terrace Offering Clear,Unobstructed Views in Every Direction. Bright Open Concept Main Floor Includes Combined Living & Dining Areas, a Modern Kitchen With GraniteCountertops, Breakfast Bar, Stainless Steel Appliances & Ample Cabinetry. Convenient Main Floor Powder Room. Generously Sized PrimaryBedroom Features Double Closets & a 4-Pc Ensuite. Balconies on Every Level Provide Additional Outdoor Living Space. Extra-Long AttachedGarage With Direct Access to Home & Extra Storage Space. Excellent Location Close to Hwy 7 & 407, Steps to YRT Transit, Top-Ranked Schools,Toogood Pond, Angus Glen Golf Club, & CF Markville Mall. Perfect for Families or Professionals Looking for a Blend of Comfort, Style &Convenience. Just Move In & Enjoy!
Property Details
Interior
Features
Main Floor
Living
8.1 x 3.58Open Concept / Combined W/Dining / Electric Fireplace
Dining
8.1 x 3.58Large Window / Combined W/Living
Kitchen
3.35 x 2.57Granite Counter / Stainless Steel Appl / W/O To Balcony
Exterior
Features
Parking
Garage spaces 1
Garage type Built-In
Other parking spaces 2
Total parking spaces 3
Property History
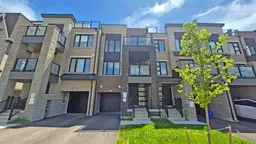 30
30