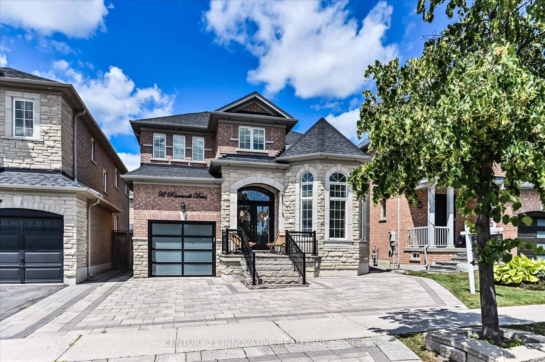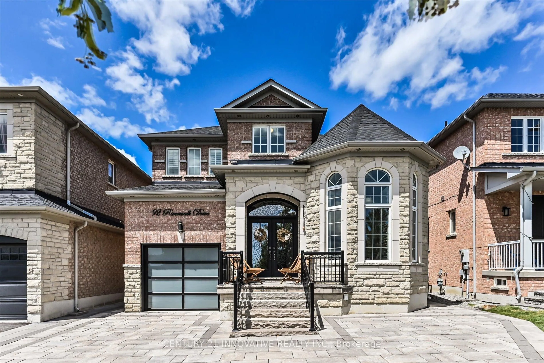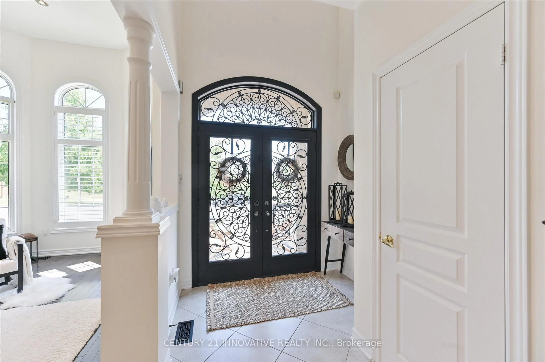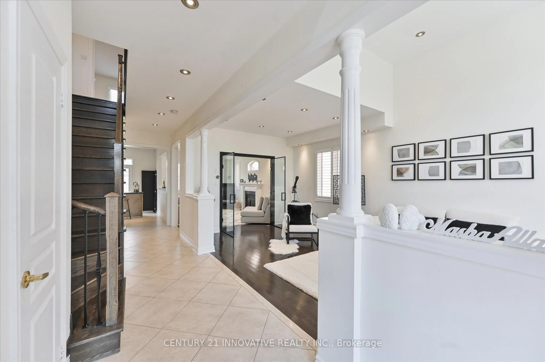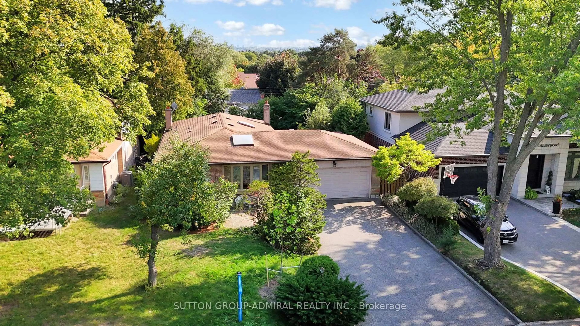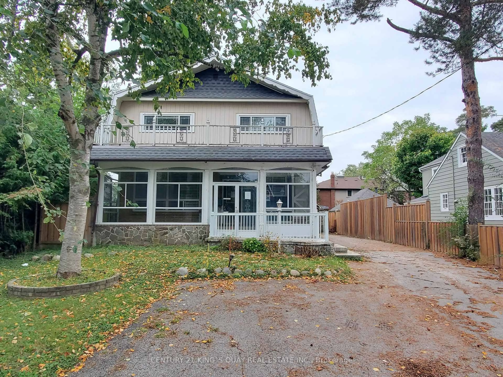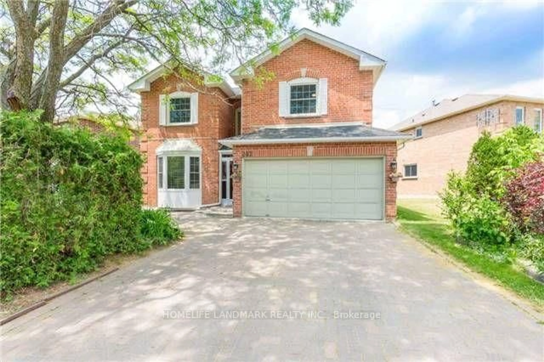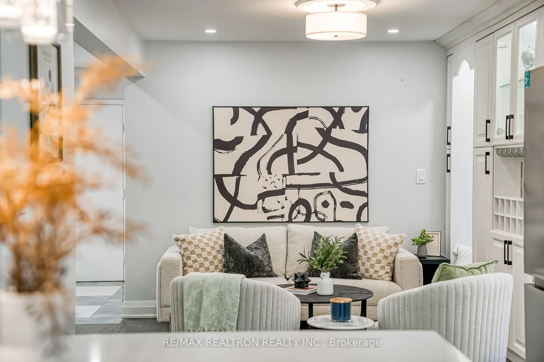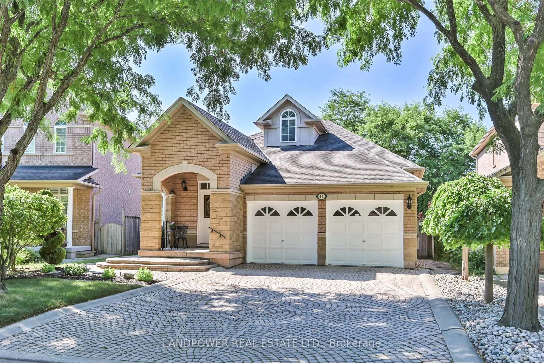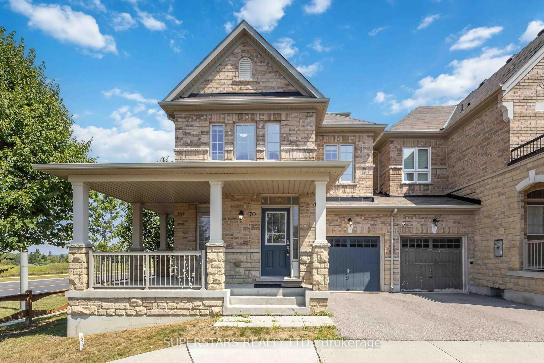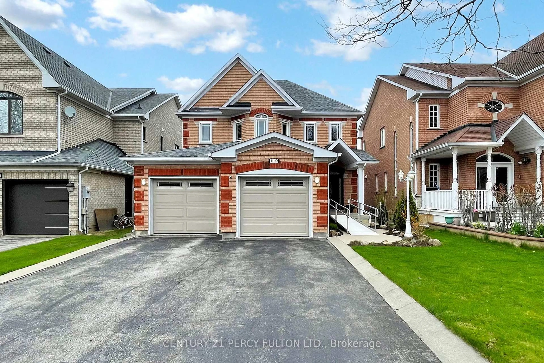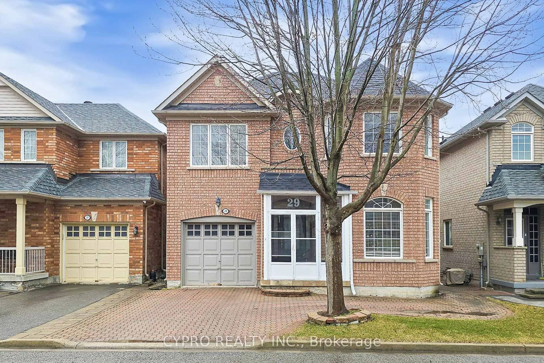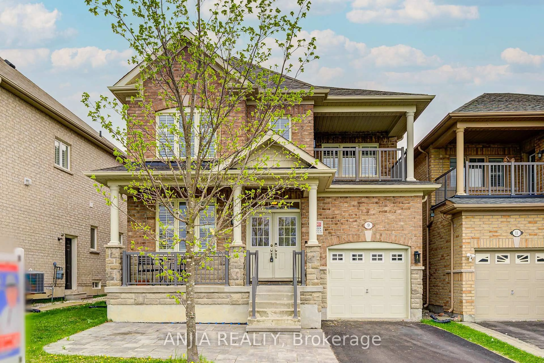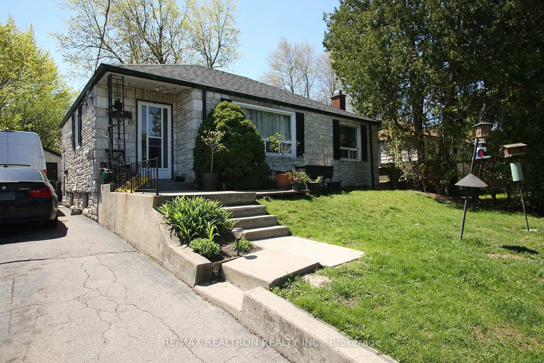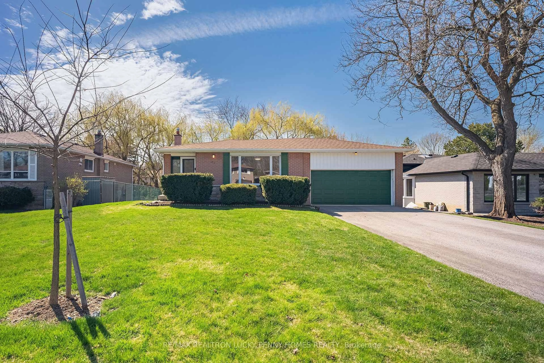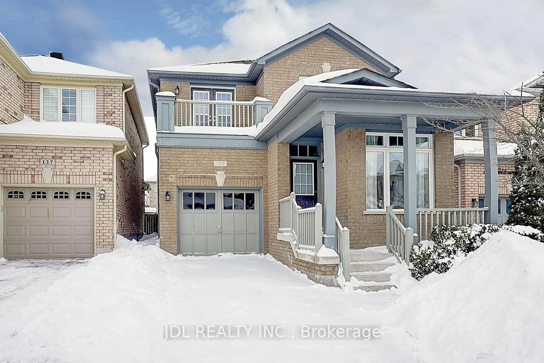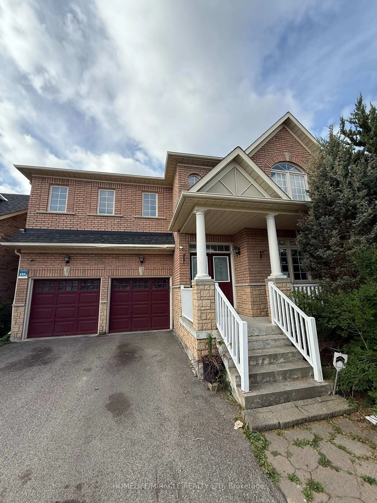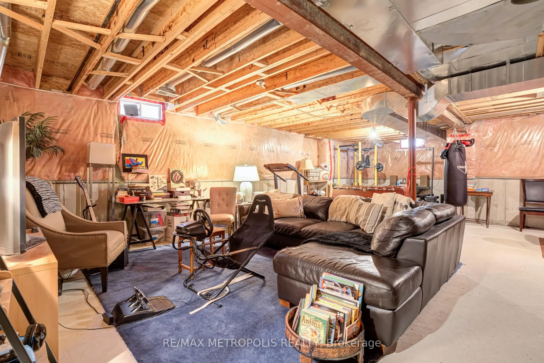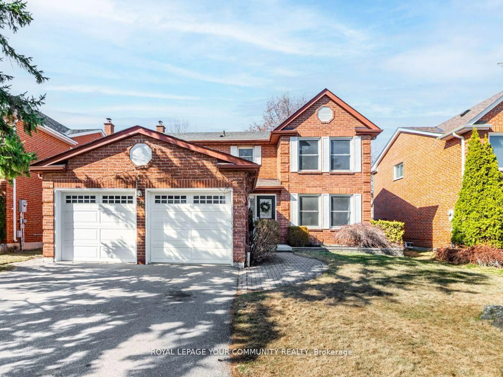92 Riverwalk Dr, Markham, Ontario L6B 0B9
Contact us about this property
Highlights
Estimated valueThis is the price Wahi expects this property to sell for.
The calculation is powered by our Instant Home Value Estimate, which uses current market and property price trends to estimate your home’s value with a 90% accuracy rate.Not available
Price/Sqft$698/sqft
Monthly cost
Open Calculator

Curious about what homes are selling for in this area?
Get a report on comparable homes with helpful insights and trends.
+6
Properties sold*
$1.6M
Median sold price*
*Based on last 30 days
Description
A Gem in the Heart of Markham, loaded with upgrades. looks like a Model Home, Original Owners Starlane Builder. Facing park. 9FT Ceilings main floor. Steps to David Sazuki Public School. Interlocking at the Front and back of Home. spacious Driveway Can park 3 Cars in Driveway. New Roof (2025) Beautiful Custom Kitchen with Huge Porcelain Island Countertops and Backsplash. Modern Unique Cabinets with Top of the line BI Stainless Steel black Smudge proof Appliances. Gas Stove. Pendant lighting. Potlights throughout main floor and basement. Lots of natural light. double door entry. Cathedral ceiling. hardwood floors on main floor & stairs. Ceramic tiles in hallway and kitchen. Open concept spacious layout. Family room has BI Home Theatre System . Acess to garage . Laundry room on main floor.3 spacious bedrooms , Master Bedroom Ensuite with Jacuzzi.& Walk in Closet. The Basement is a Entertainers delight. great for family get togethers, 1 bedroom( 15 x 9) ft in basement open to rec area. Good size kitchen in bsmt. Laminate floors in bsmt. Basement has surround sound system with 80 inch TV (INC) . Newer Furnace. California Shutters throughout. Potential of seperate entrance in bsmt.
Property Details
Interior
Features
Br
Rec
Pot Lights / Laminate / Electric Fireplace
Exterior
Features
Parking
Garage spaces 1
Garage type Attached
Other parking spaces 3
Total parking spaces 4
Property History
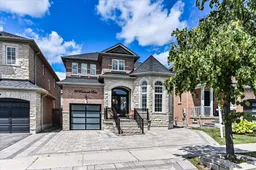 50
50