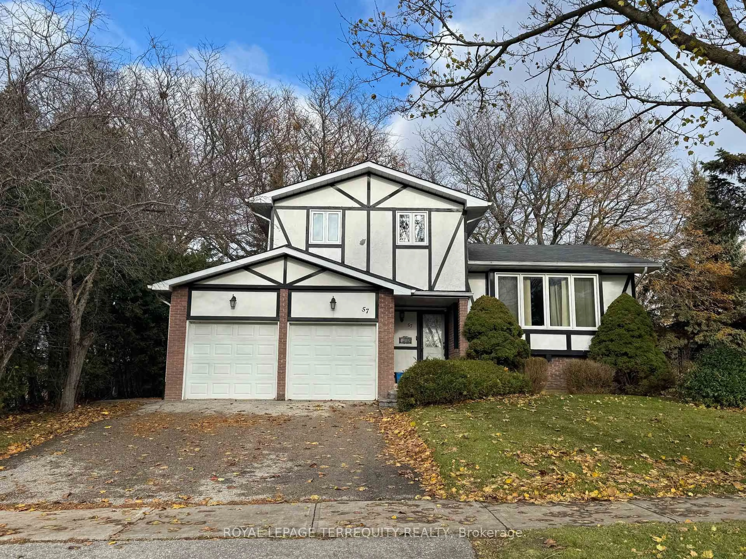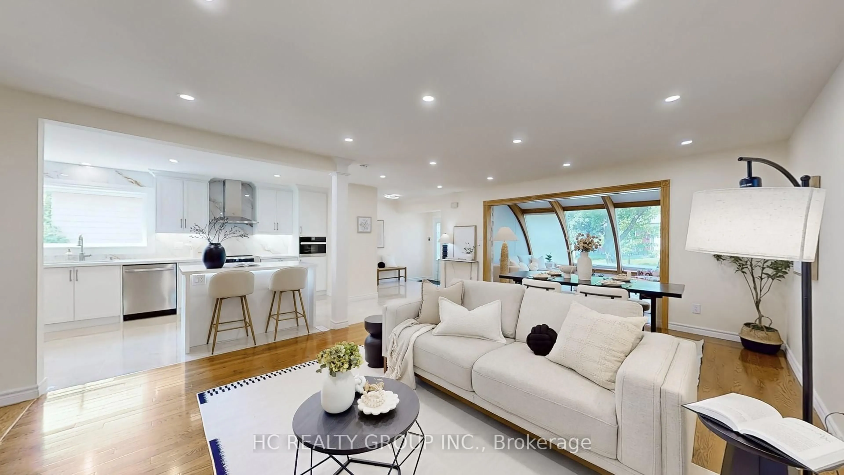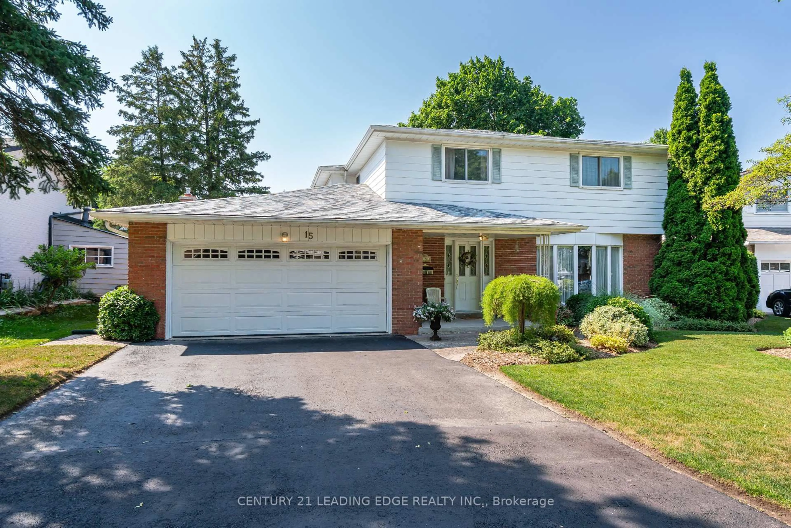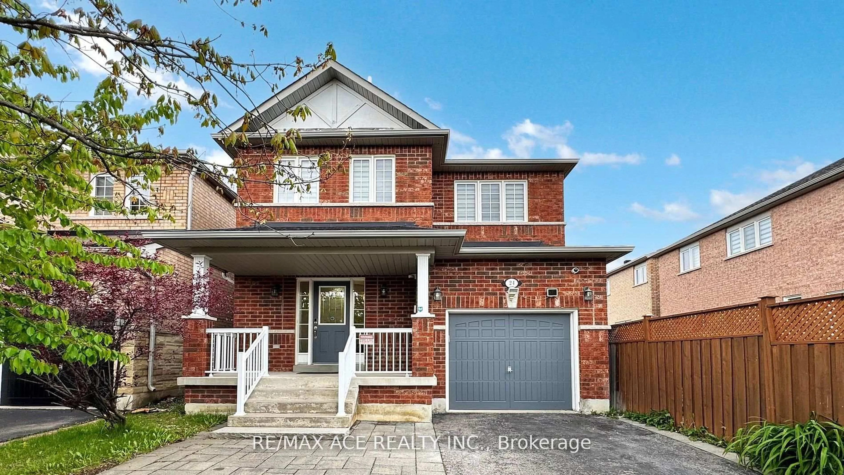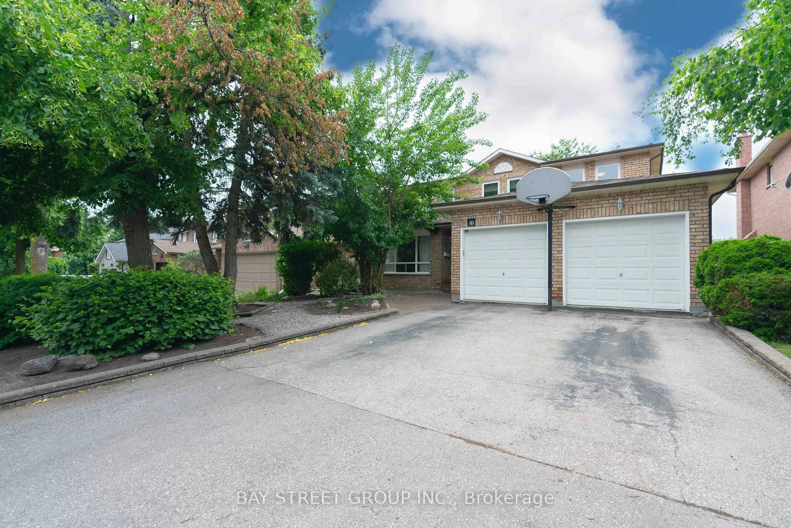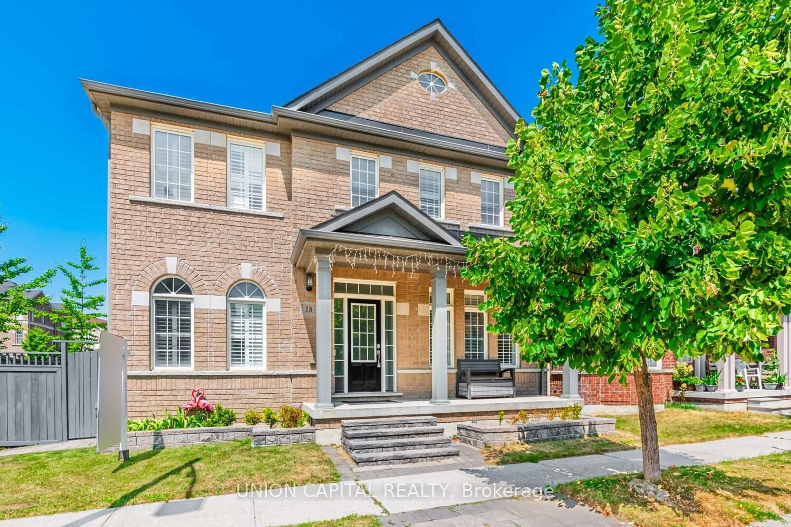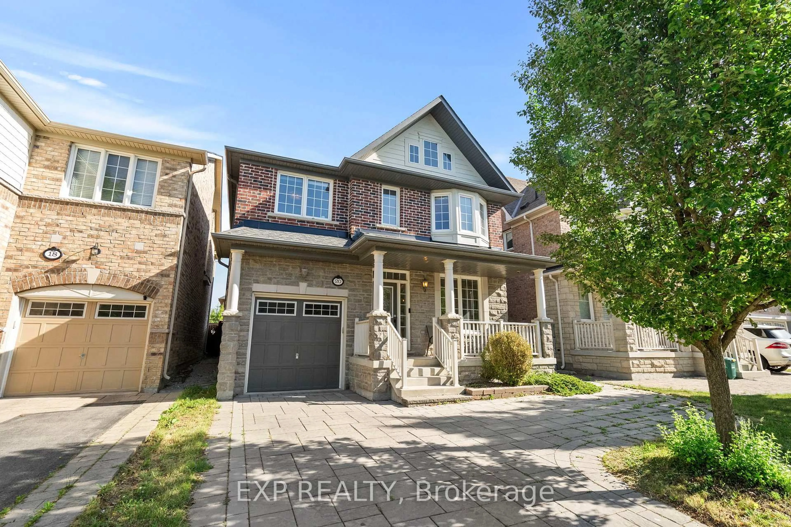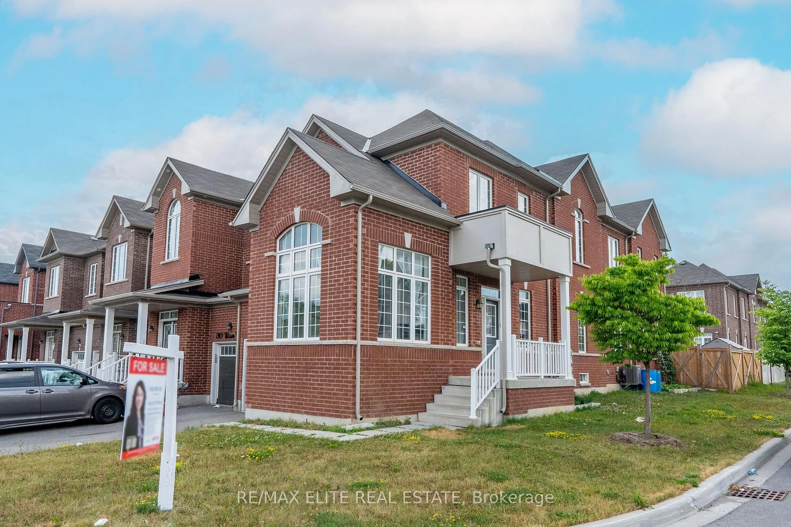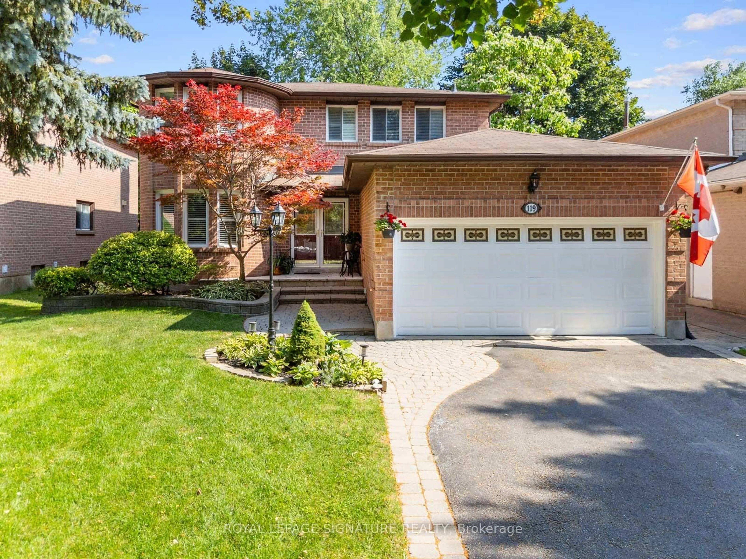8 Lincoln Green Drive is a 3 + 2 Bedroom 1500 sq. ft. Bungalow Including a Full Addition Extending Across the Rear of the Building! Walkout From Your Primary Bedroom or the Living Room or Walkout From Your Basement! Extensive Landscaping, Mature Trees, New Backyard Fence (2022) Backyard Oasis For Family Fun Including an Inground Pool and Large Terrace. The Property is Across The Street From Robinson Park! This Home Has Been Continuously Updated With Thoughtful Renovations. An Updated Kitchen Featuring Stainless Steel Appliances With a Large Pantry Addition Allows For Extended Families to Be Together. A Corner Office or Den With Juliette Balcony Overlooks the Backyard Landscaping and Pool. The Interior and Attic have had Insulation Added, Large South Facing Windows Bring Lots of Sunlight Into The Principal Rooms, Furnace 2022, 200 Amp Panel, Roofing Less Than 10 Years, Electric Hot Water Tank (2022) Owned, Large 12 x 10 Workshop With Breaker Sub Panel; Pool Pump, Heater and Liner 4 Seasons, Garden Shed Under The Waterproofed Deck, 6 Car Driveway Completed With Paving Stones. Downstairs Includes Two Bedrooms, a Second Kitchen and a 5-Piece Washroom, A Large Recreation Room, an Office and a Gas Fireplace, 1/2 Length Garage For Storage.
Inclusions: Stainless Steel: Fridge, Stove, Built-In Dishwasher, Microwave Oven, Range Hood; Washer, Dryer, Hot Water Tank (Owned,) Furnace, Central Air Conditioner, Central Vacuum (Canister 2025) and Equipment, All Window Blinds, Pool Heater and Pool Equipment, Garden Shed, Upgraded Insulation Throughout, Gas Available Behind The Stove, Addition completed in 2000
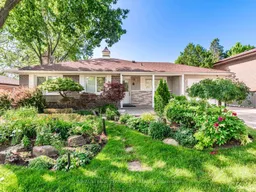 44
44

