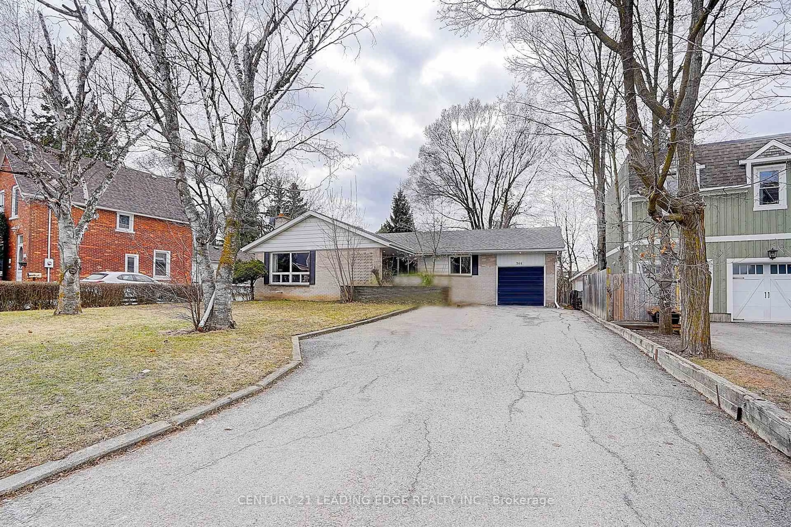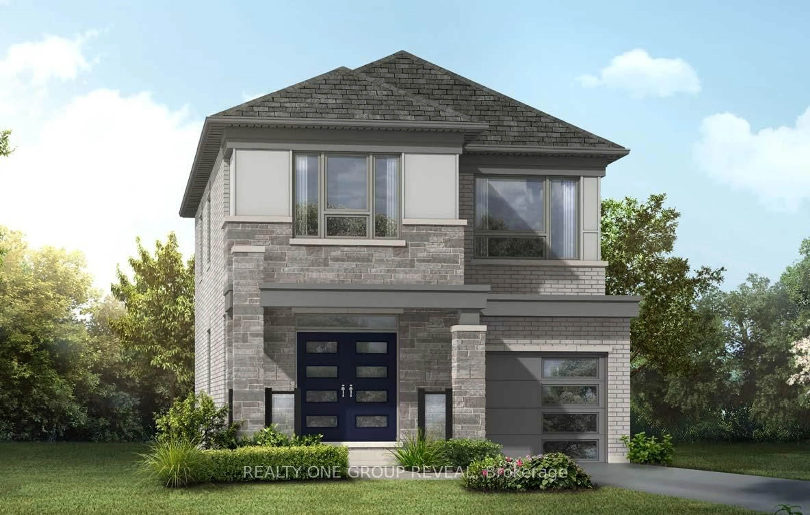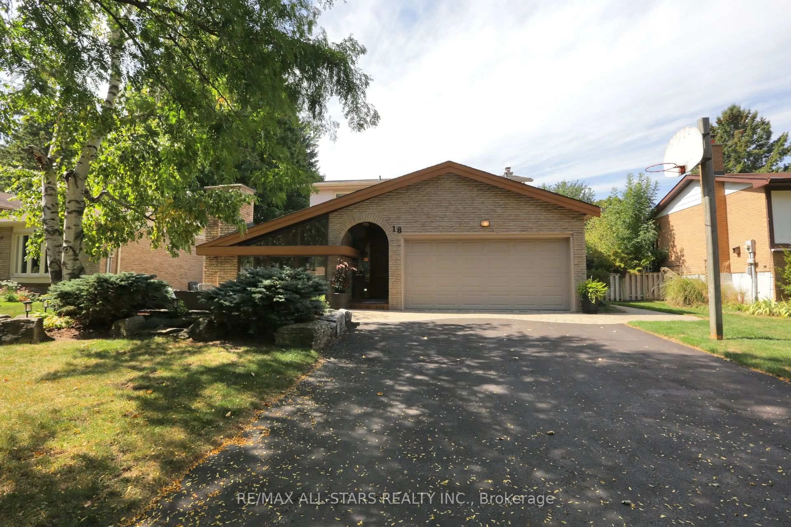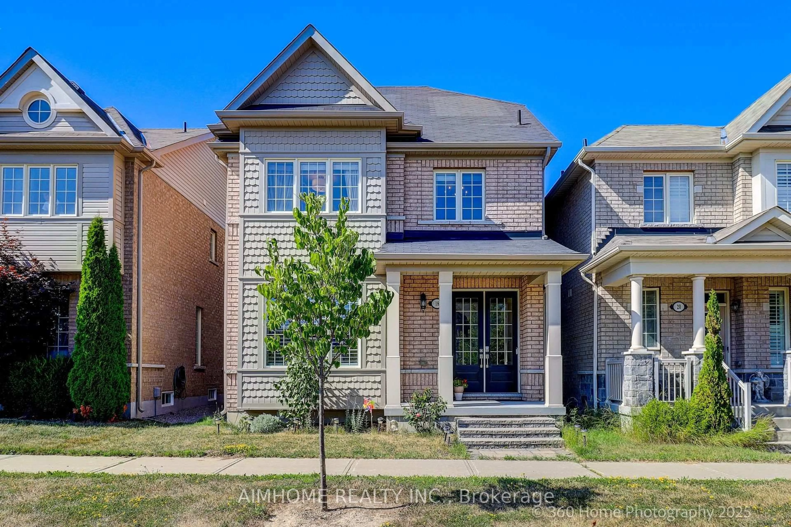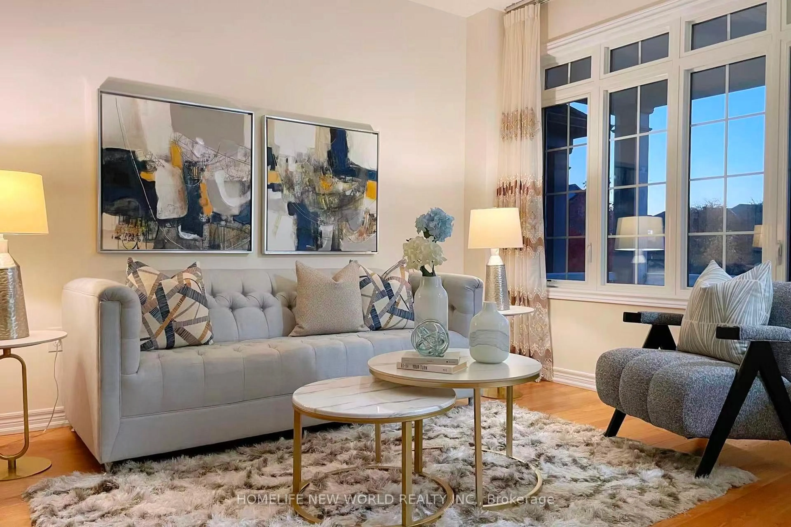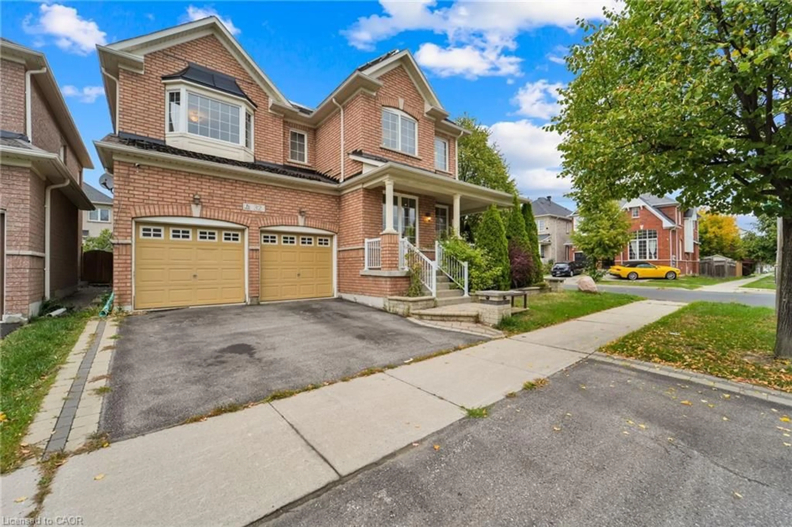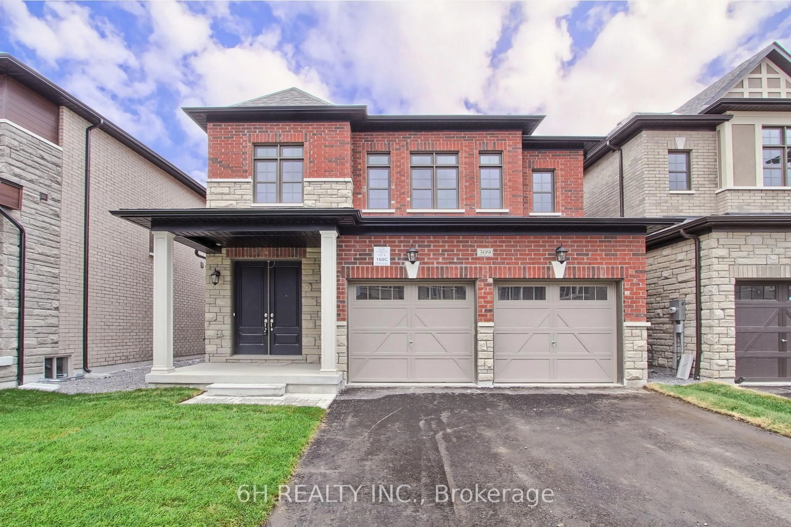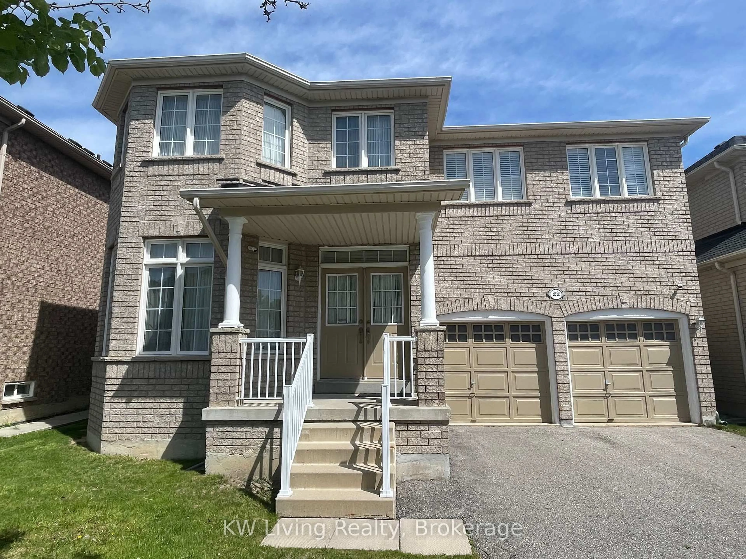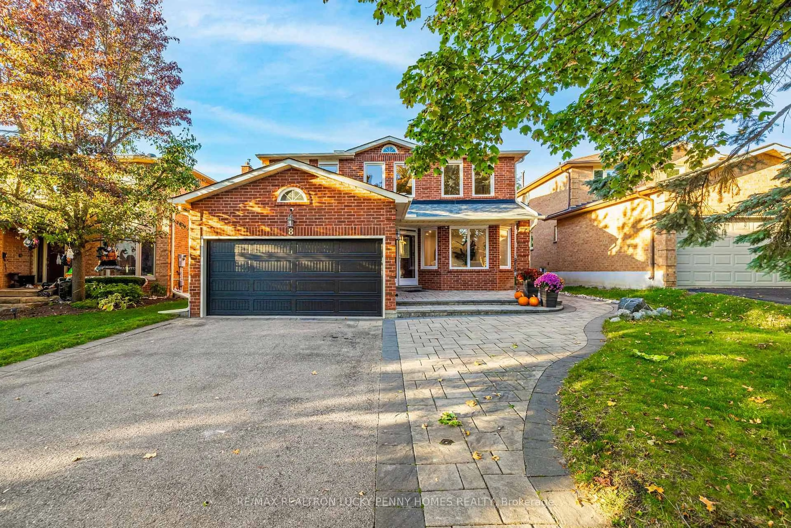Welcome to this beautifully maintained detached 2-storey home in the highly sought-after Markham Village. Showcasing true pride of ownership, this residence has been carefully cared for over the years. Located on a quiet street, 119 Tilman Circle truly checks all the boxes, offering approximately 2,500 sq ft of finished above-grade living space with four large bedrooms, a potential in-law suite in the basement, and proximity to top-ranking schools and amenities.Step into the spacious, sun-filled main floor featuring an open-concept layout. The large family and living room combination seamlessly connects to the kitchen with its breakfast area perfect for everyday living. A formal dining room, conveniently located off the kitchen, is ideal for hosting family gatherings. The main floor also offers a spacious foyer, a powder room, and a laundry room with direct access to the garage and backyard. Upstairs, you'll find a generous primary suite complete with a three-piece ensuite, walk-in closet, and a private seating area. Three additional spacious bedrooms provide ample space for any growing family. The finished basement offers incredible versatility with a large recreation room, an additional bedroom, a full kitchen, bathroom, and ample storage ideal for an in-law suite or extended family living. Outside, enjoy a beautifully landscaped backyard with mature trees for added privacy, and two decks perfect for relaxing or entertaining. Surrounded by incredible schools including, this home is truly the perfect place to raise a family. You're within walking distance to parks and schools, and close to shopping, community centers, recently refurbished local public pool, historic Main Street Markham, and Markham Stouffville Hospital, with easy access to public transit and Highway 407.
Inclusions: All ELFs, All Blinds and Window Coverings, S/S Fridge, S/S Built-In Microwave (as-is), S/S Stove, S/S Dishwasher, Washer and Dryer, Fridge in BSMT, Red Wine Fridge in BSMT, Gazebo in Backyard and Garage Door Opener with Remote.
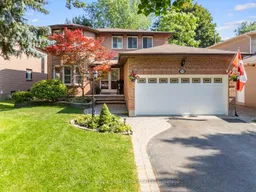 48
48

