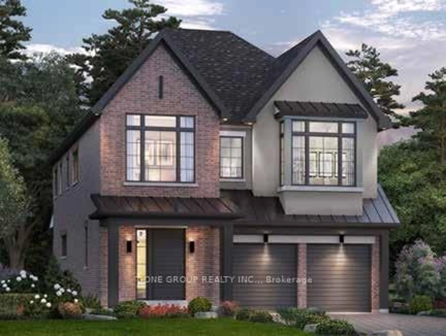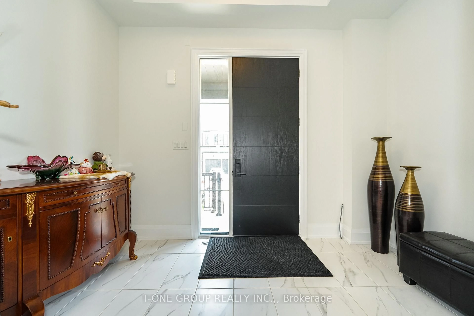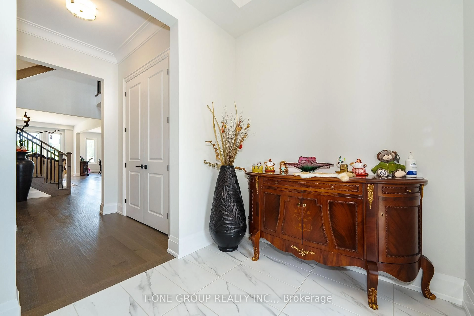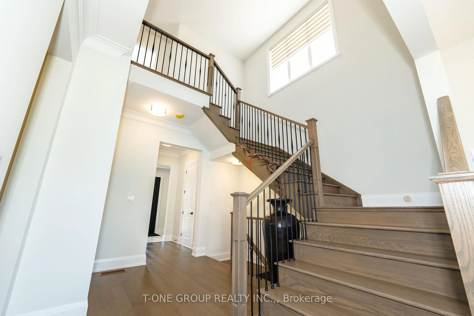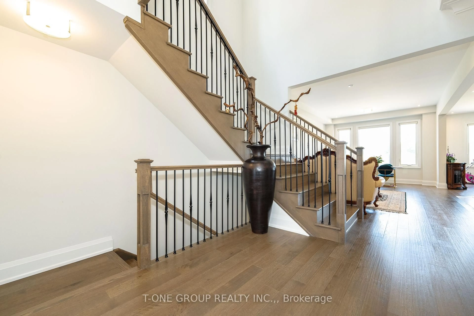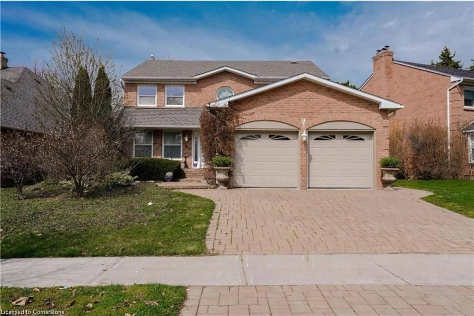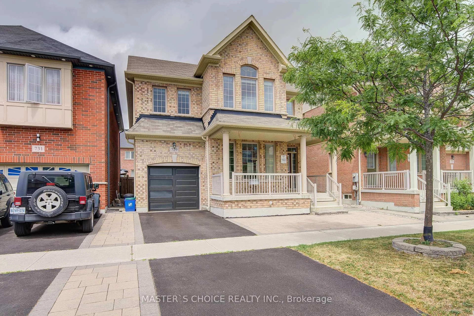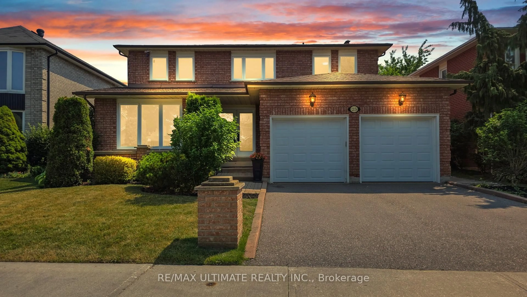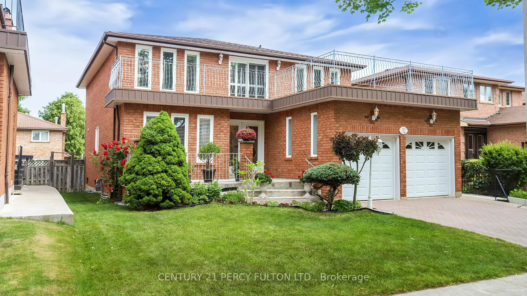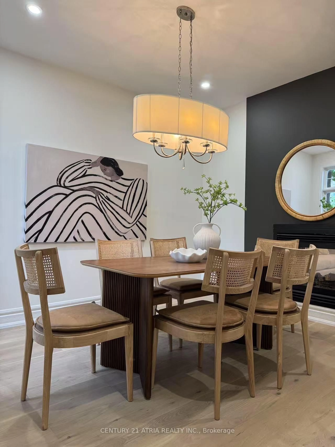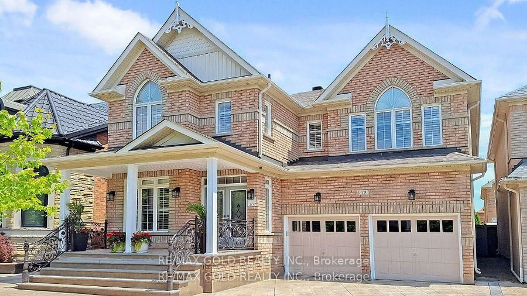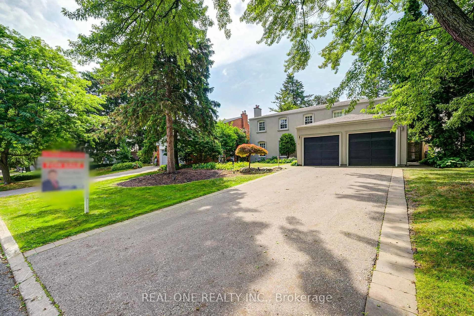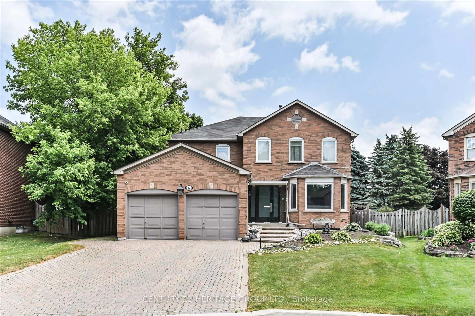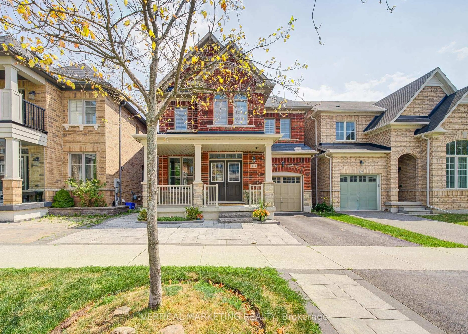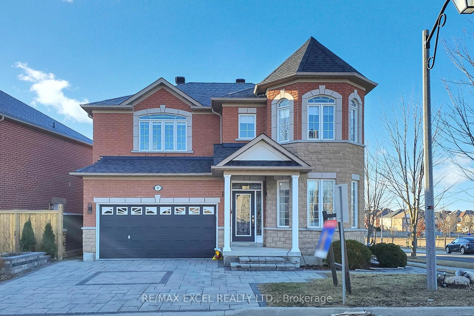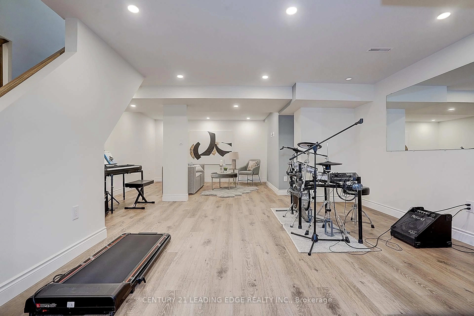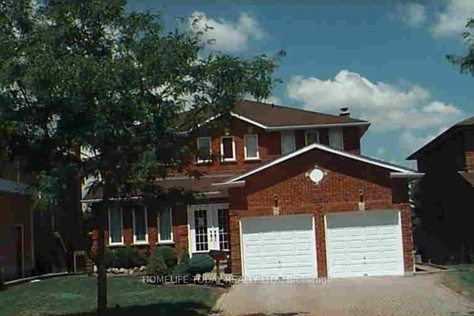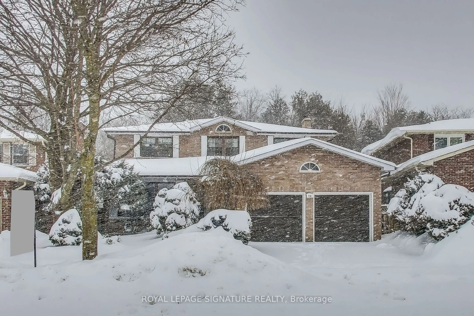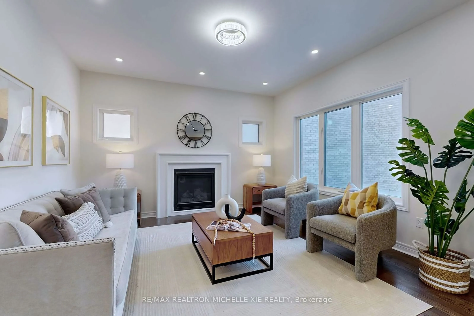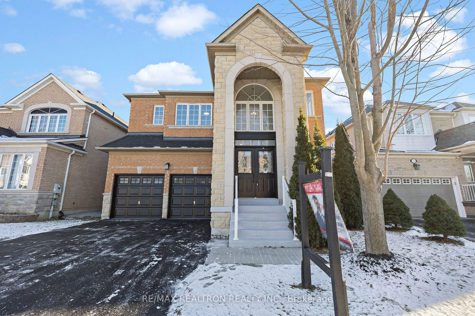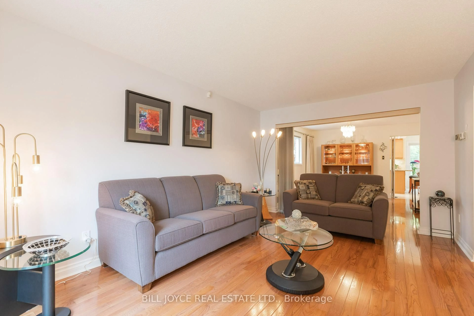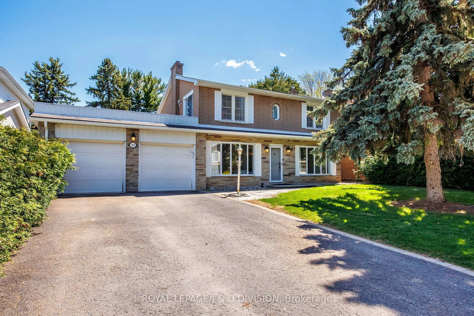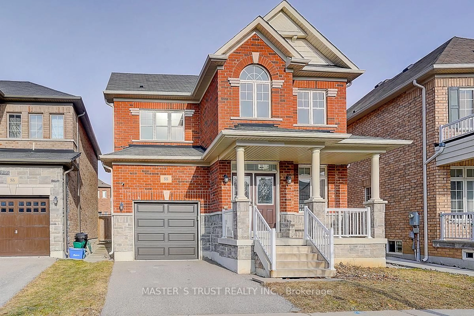43 Balance Cres, Markham, Ontario L6C 3R4
Contact us about this property
Highlights
Estimated valueThis is the price Wahi expects this property to sell for.
The calculation is powered by our Instant Home Value Estimate, which uses current market and property price trends to estimate your home’s value with a 90% accuracy rate.Not available
Price/Sqft$891/sqft
Monthly cost
Open Calculator

Curious about what homes are selling for in this area?
Get a report on comparable homes with helpful insights and trends.
+4
Properties sold*
$2.2M
Median sold price*
*Based on last 30 days
Description
Dont miss this rare opportunity to own a stunning 4-bedroom detached home in the prestigious Angus Glen South Village by Kylemore, masterfully crafted with over 3,390 sq ft of luxurious living space. This south-facing gem boasts a harmonious blend of elegance and modern sophistication, featuring a gourmet kitchen with top-tier SubZero and Wolf appliances, 10 ceilings on the main floor, and an open-concept layout perfect for entertaining. The sun-drenched primary bedroom includes a walk-in closet and ensuite, while three additional bedrooms (one with a Jack & Jill ensuite) offer ample space. Nestled near top schools (Pierre Elliott Trudeau High School and the upcoming AGSV Elementary), this home places you minutes from Unionvilles charming Main Street, Milne Dam Conservation Park, and major highways (404/407). Experience golf course living at its finestbe among the first to own this masterpiece in one of Markhams most coveted communities!
Property Details
Interior
Features
Ground Floor
Family
5.49 x 4.88Picture Window / French Doors / W/O To Yard
Dining
4.01 x 6.71Combined W/Living / O/Looks Backyard
Living
4.01 x 6.71Combined W/Dining / O/Looks Backyard
Kitchen
5.49 x 4.78Breakfast Bar / B/I Appliances / Pantry
Exterior
Features
Parking
Garage spaces 2
Garage type Attached
Other parking spaces 4
Total parking spaces 6
Property History
 37
37