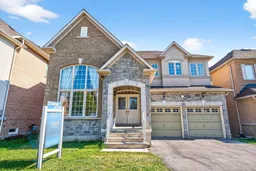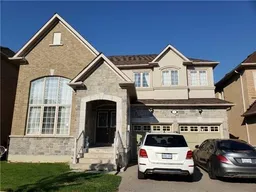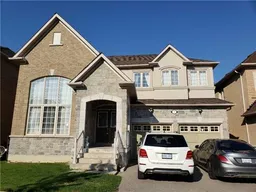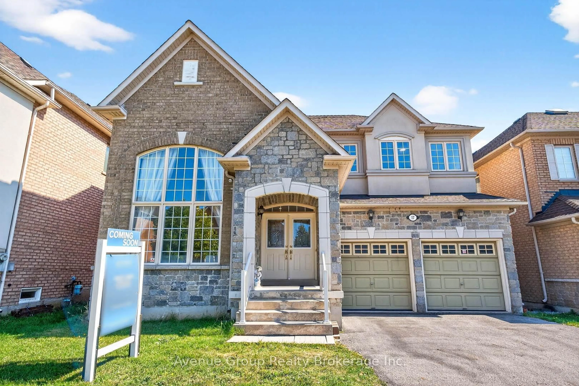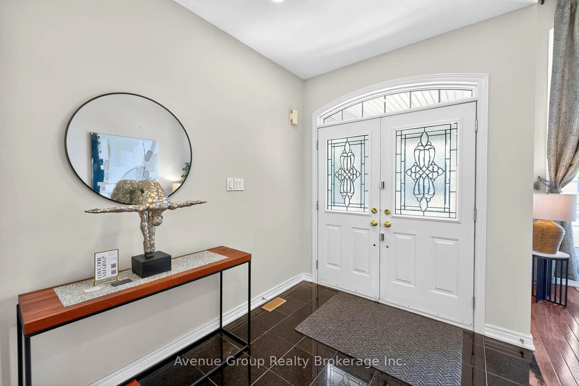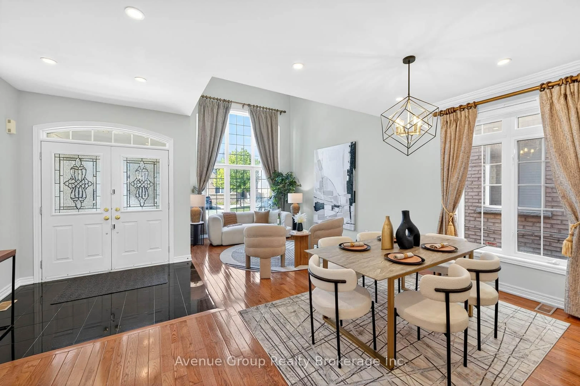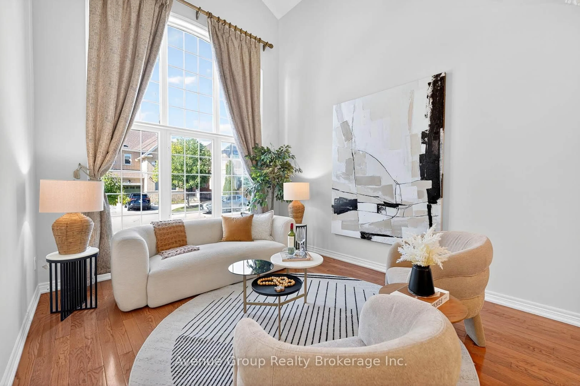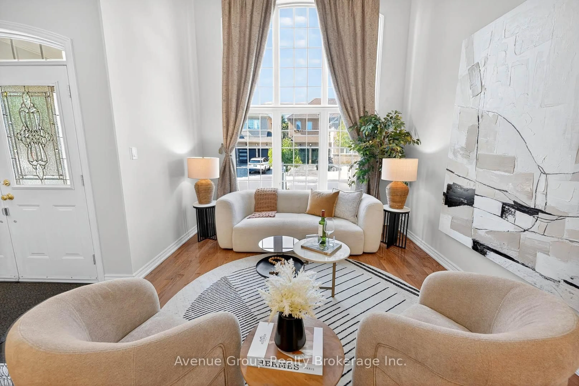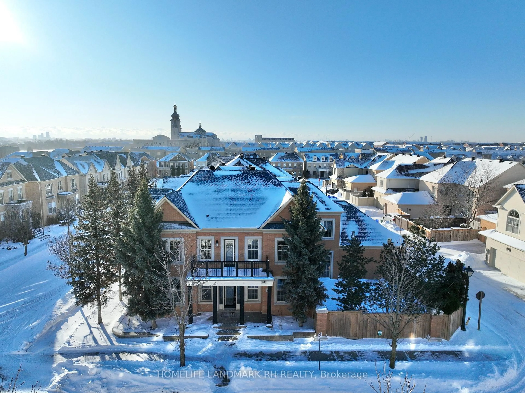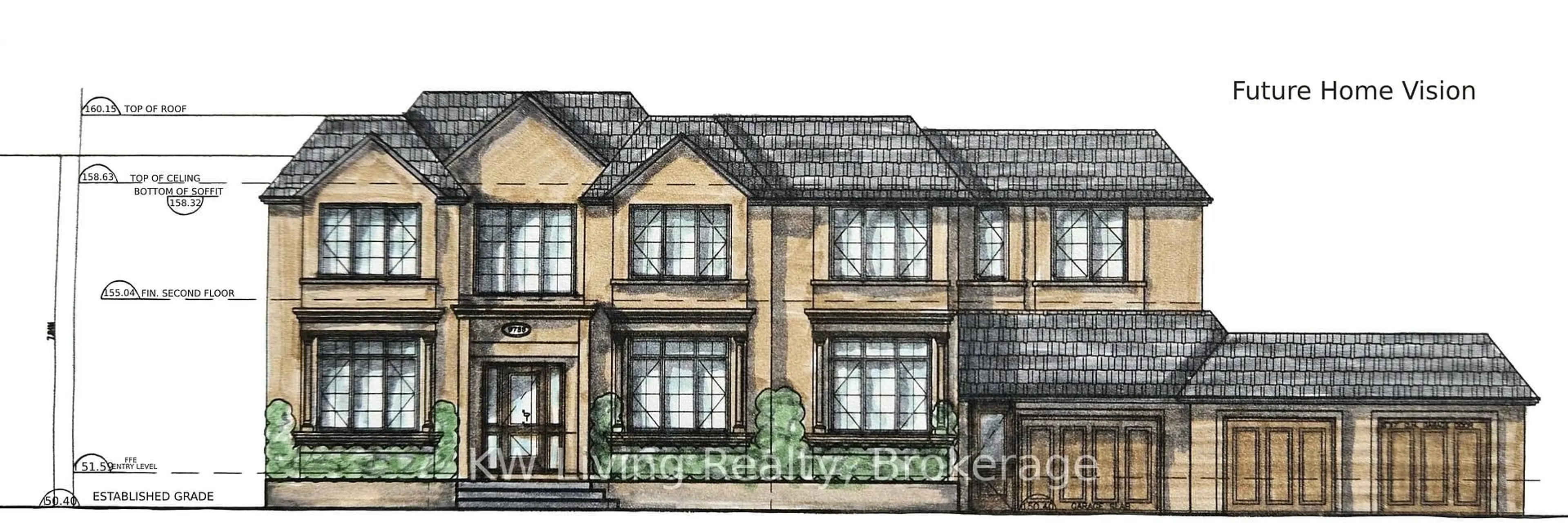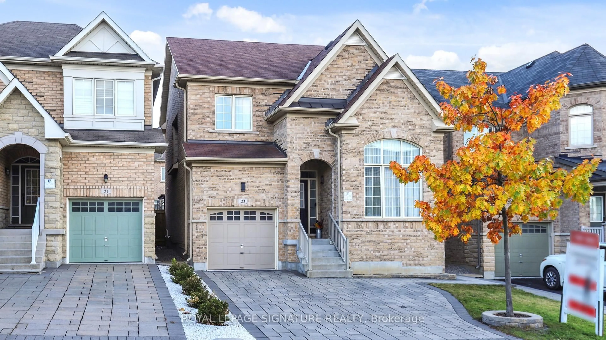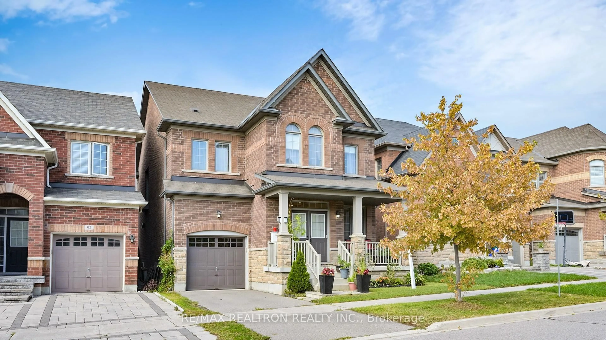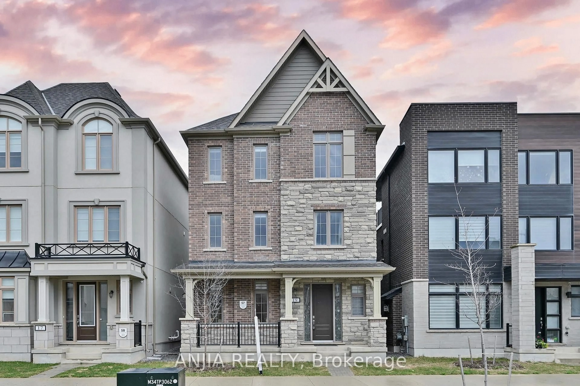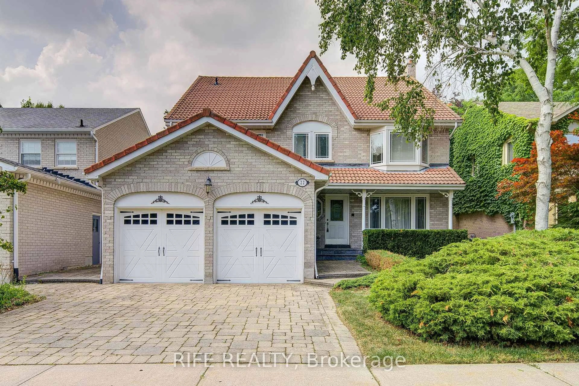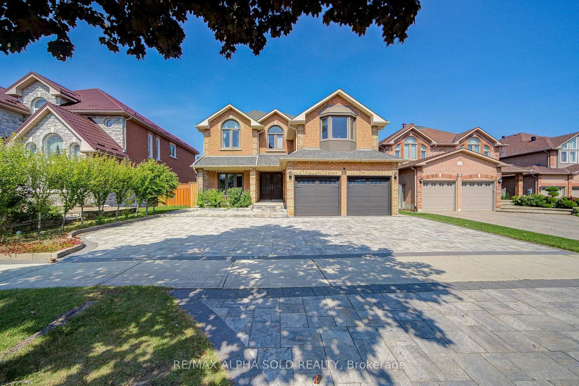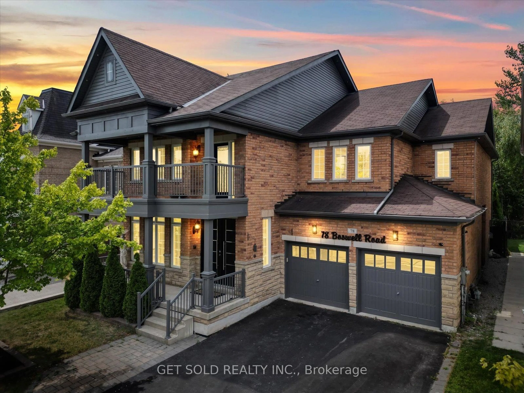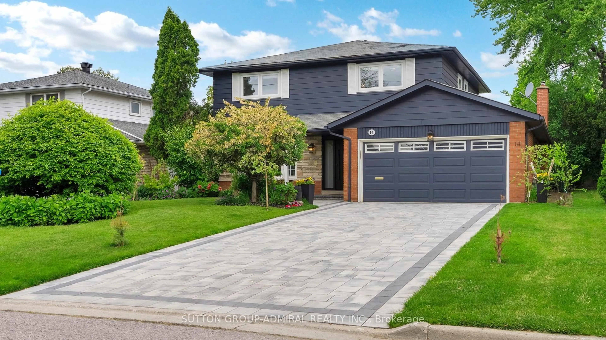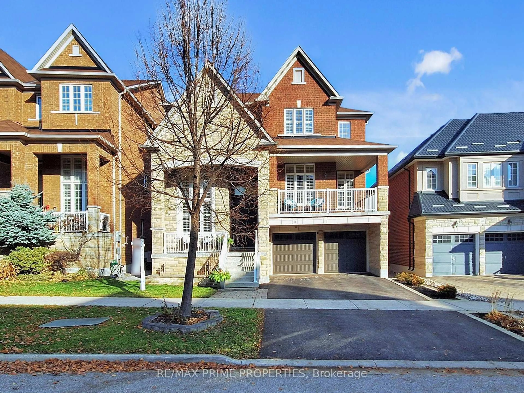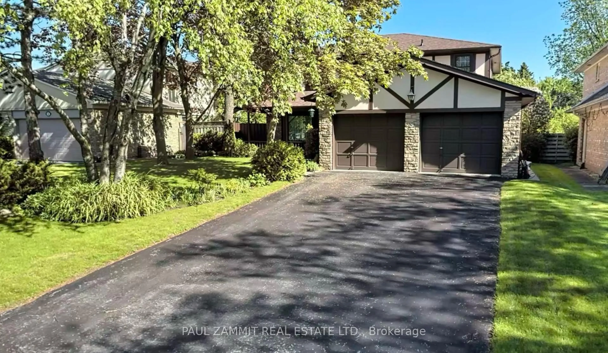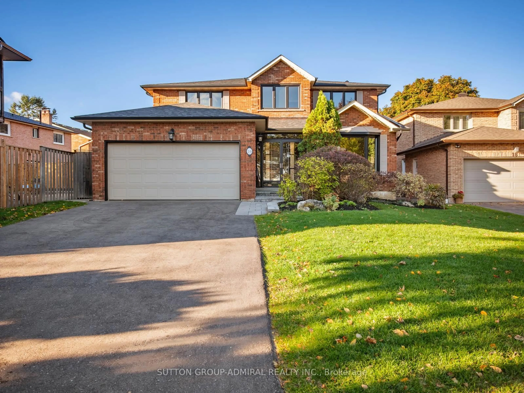17 Adastra Cres, Markham, Ontario L6C 3G8
Contact us about this property
Highlights
Estimated valueThis is the price Wahi expects this property to sell for.
The calculation is powered by our Instant Home Value Estimate, which uses current market and property price trends to estimate your home’s value with a 90% accuracy rate.Not available
Price/Sqft$682/sqft
Monthly cost
Open Calculator
Description
*Exceptional Residence Backing Onto Serene Green Space, Nestled On A Quiet Tree-Lined Street & Meticulously Maintained By Original Owners *Grand Stone Facade Features An Elegant Double Door Entry Leading Into A Breathtaking Foyer With Soaring 18Ft Cathedral Ceilings Bathed In Natural Light *Open-Concept Living & Dining Areas Flow Seamlessly Into A Gourmet Kitchen Where Aspiring Chefs Will Love Meal Prepping With Extended Cabinetry & Premium Finishes *Expanded Breakfast Area Offers The Perfect Sunny Spot For Morning Coffee While Enjoying Views Through A Seamless Walk-Out To A Private Deck Overlooking Lush Greenery *Your Family Will Adore Relaxing In The Inviting Family Room W/ Expansive Windows & A Cozy Gas Fireplace *Highly Versatile Main Floor Office Provides Ultimate Flexibility For Working From Home Or Can Optionally Be Used As A 6th Bedroom *The Upper Level Features 5 Spacious Bedrooms Including A Luxe Primary Suite Retreat With Picturesque Views, A 5Pc Spa-Like Ensuite & A Large Walk-In Closet *Second Bedroom Boasts A Private 4Pc Ensuite While The Additional Three Bright Bedrooms Offer Ample Space For A Growing Family Including A Practical Jack-And-Jill Bath *Massive Walk-Out Basement Offers Endless Potential For Home Owners To Design Their Dream Custom Rec Room, Home Theatre, Or Private Guest Suite *Lower Level Is Further Enhanced By Multiple Large Windows, A Private Second Entrance From The Garage & A Functional Mud Room *Every Corner Has Been Tastefully Refreshed With Designer Paint, Contemporary Light Fixtures, Modern Potlights & Custom Accent Walls *Situated In A Prestigious Top-Ranked School District Including Lincoln Alexander P.S., St. Augustine C.H.S. & Sir Wilfrid Laurier P.S. (French Immersion) *Unbeatable Location Minutes To Hwy 404, Exclusive Angus Glen & Meadowbrook Golf Clubs, Public Transit & Much More!
Upcoming Open Houses
Property Details
Interior
Features
Main Floor
Office
3.1 x 3.03Separate Rm / O/Looks Backyard / hardwood floor
Kitchen
4.29 x 3.3Breakfast Bar / Stainless Steel Appl / Granite Counter
Living
4.56 x 3.37Combined W/Dining / Cathedral Ceiling / hardwood floor
Dining
3.54 x 2.4Combined W/Living / Pot Lights / hardwood floor
Exterior
Features
Parking
Garage spaces 2
Garage type Attached
Other parking spaces 2
Total parking spaces 4
Property History
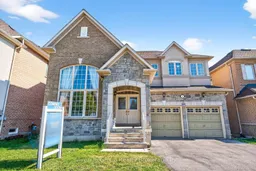 47
47