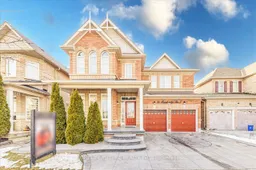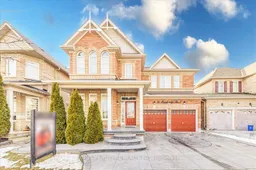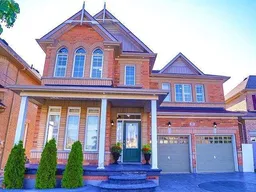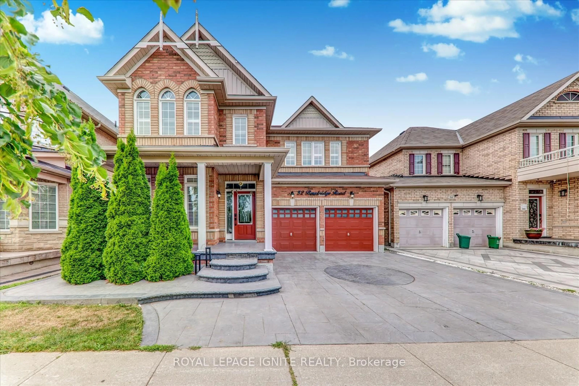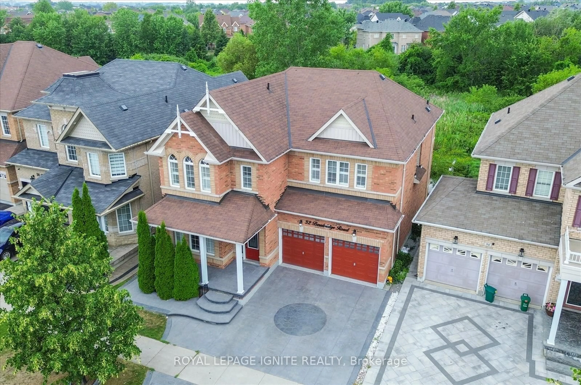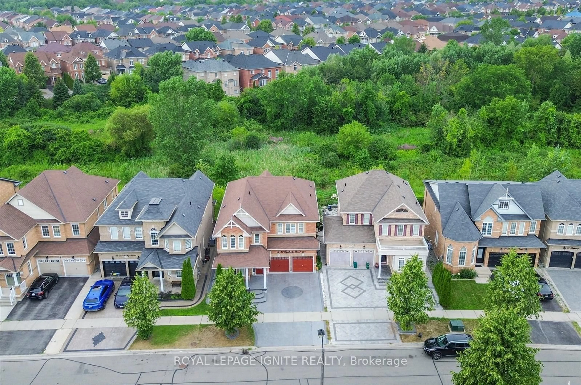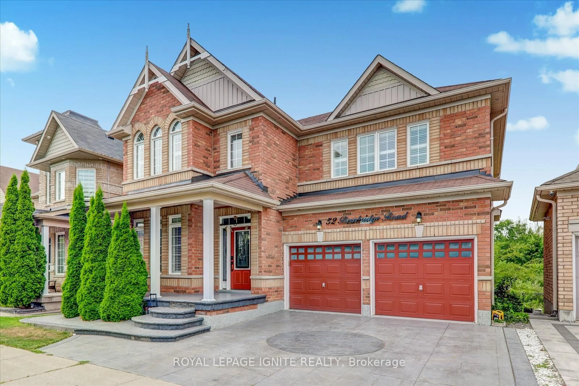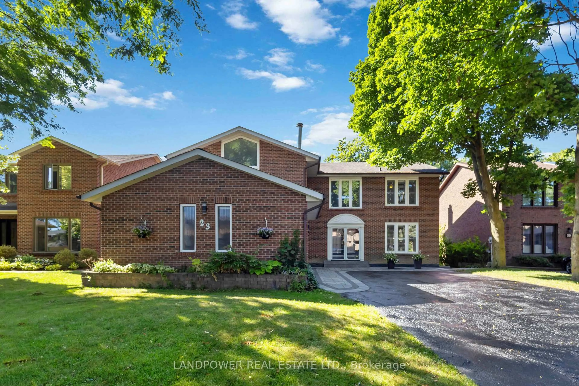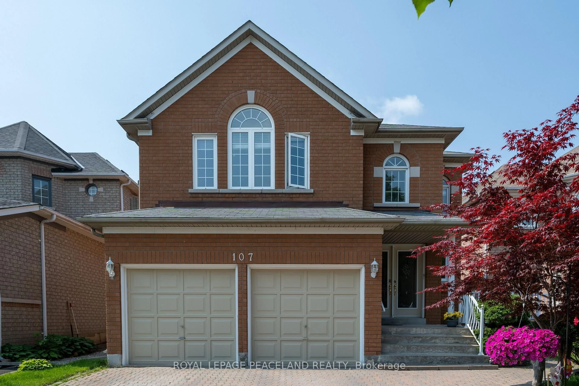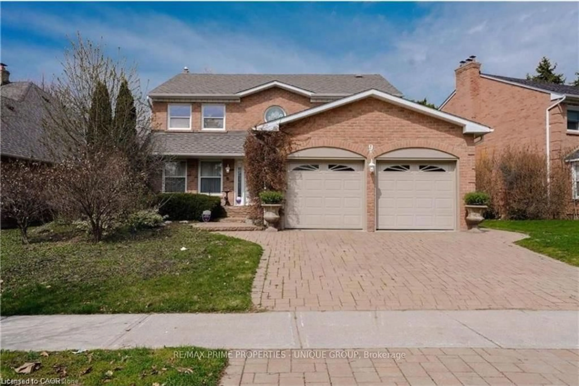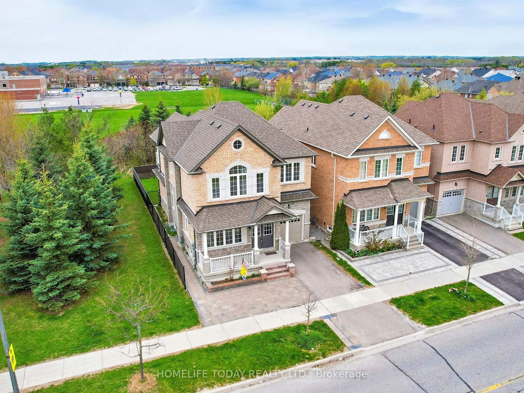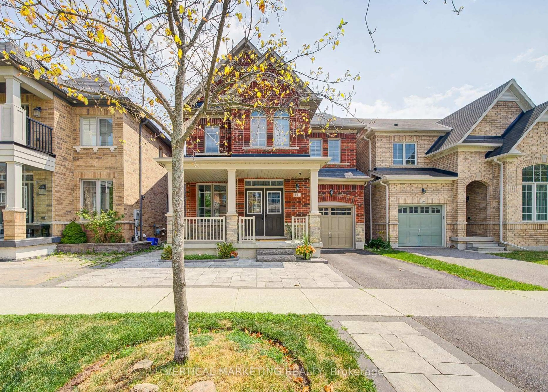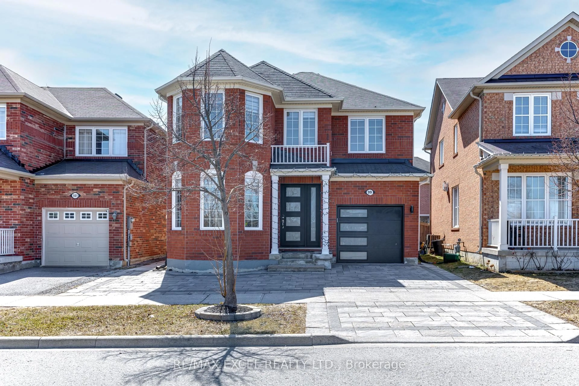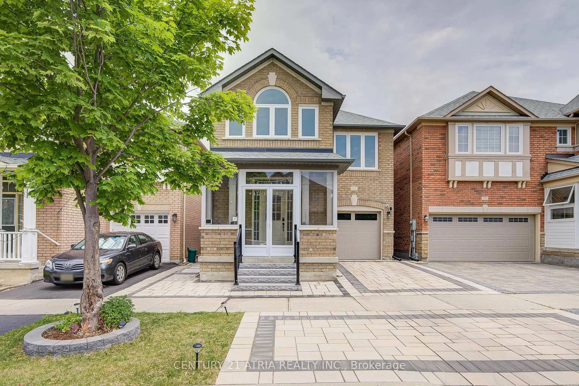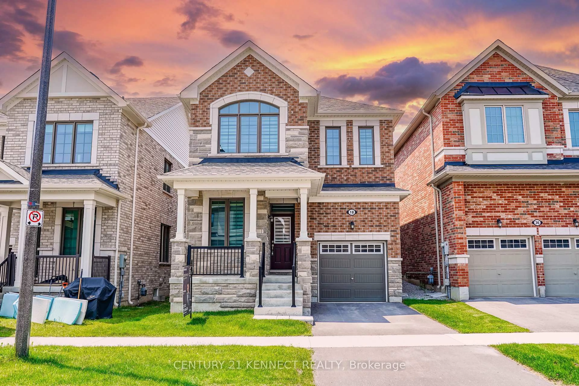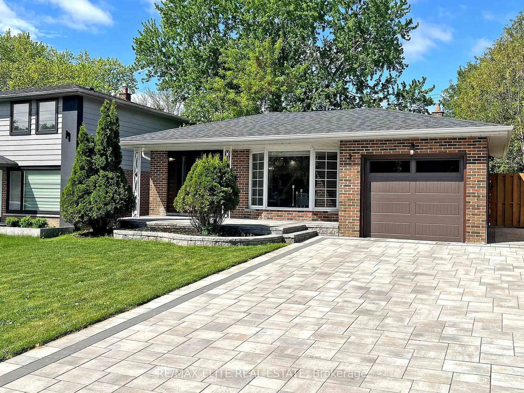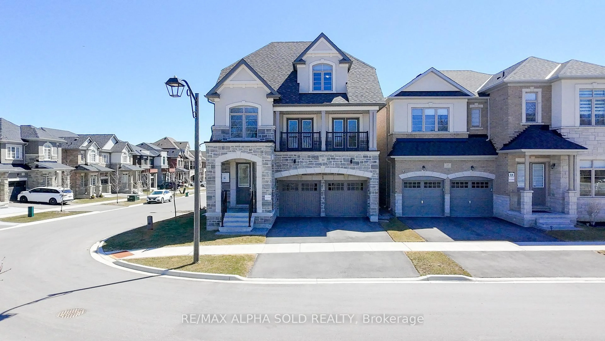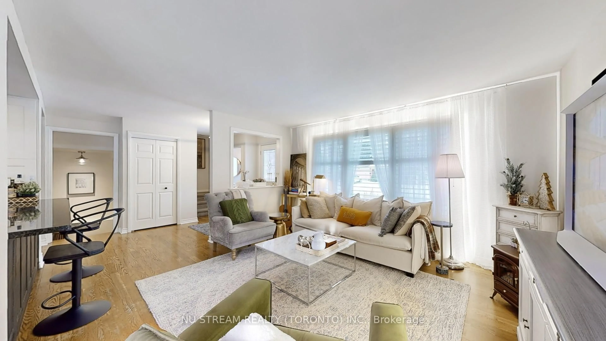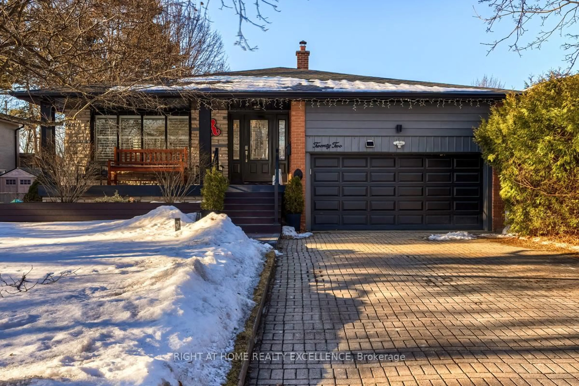52 Bernbridge Rd, Markham, Ontario L6B 0S4
Contact us about this property
Highlights
Estimated valueThis is the price Wahi expects this property to sell for.
The calculation is powered by our Instant Home Value Estimate, which uses current market and property price trends to estimate your home’s value with a 90% accuracy rate.Not available
Price/Sqft$549/sqft
Monthly cost
Open Calculator

Curious about what homes are selling for in this area?
Get a report on comparable homes with helpful insights and trends.
*Based on last 30 days
Description
Breathtaking Ravine Lot in Prestigious Box Grove Village! Welcome to this bright and spacious 4+2 bedroom detached home in one of Markham's most sought-after neighbourhoods. Boasting approximately 2,860 sq. ft. of elegant living space, this home combines luxury, comfort, and functionality. Step into the modern chef's kitchen featuring quartz countertops, a stylish center island, and a walk-out to the backyard perfect for entertaining. The main floor offers 9-ft ceilings, hardwood floors throughout, pot lights, and a beautiful oak staircase. Expansive windows flood every level, including the basement, with natural light. The open-concept family room with a cozy gas fireplace invites relaxation, while the primary bedroom impresses with double-door entry, a spa-like 5-piece ensuite, and a spacious walk-in closet. The finished walk-out basement offers a separate living space with 2 bedrooms, a kitchen, and a full bathroom ideal for extended family or potential rental income. Enjoy the outdoors in the fully fenced yard backing onto serene greenery. Prime Location: Just minutes to top-rated schools like York Montessori Private School, David Suzuki Public School, and Markham District High School. Close to Walmart, groceries, banks, hospital, golf courses, parks, Hwy 407, and GO stations.
Property Details
Interior
Features
Main Floor
Living
2.74 x 3.32Pot Lights / hardwood floor / Large Window
Dining
3.35 x 3.66Pot Lights / hardwood floor / Combined W/Living
Kitchen
6.28 x 3.96Pot Lights / Ceramic Floor / Backsplash
Breakfast
3.96 x 3.05Ceramic Floor / W/O To Yard / Combined W/Kitchen
Exterior
Features
Parking
Garage spaces 2
Garage type Attached
Other parking spaces 2
Total parking spaces 4
Property History
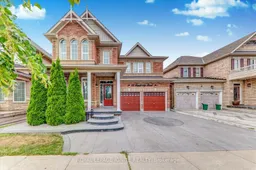 42
42