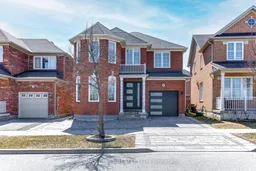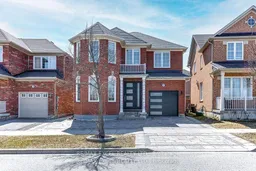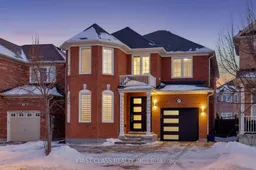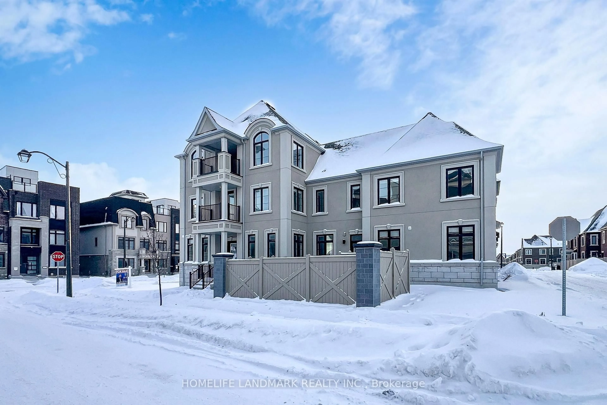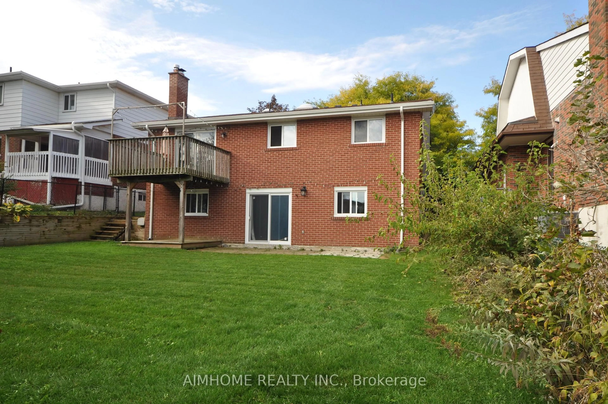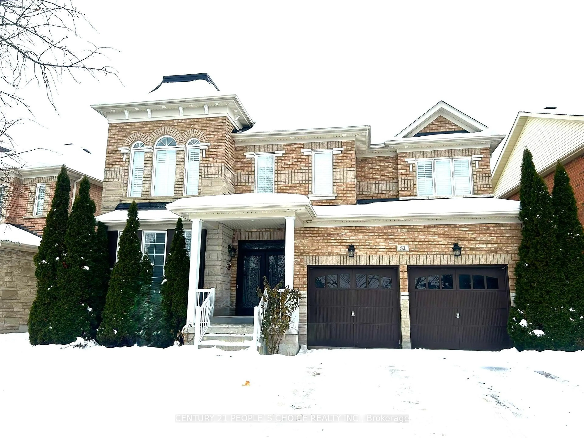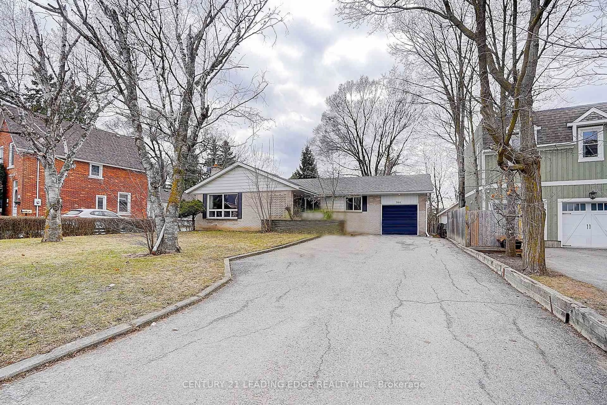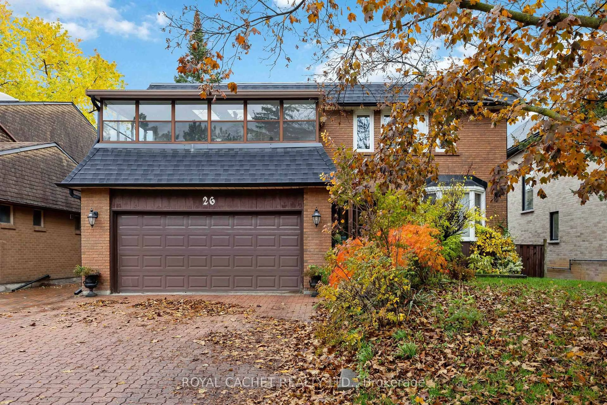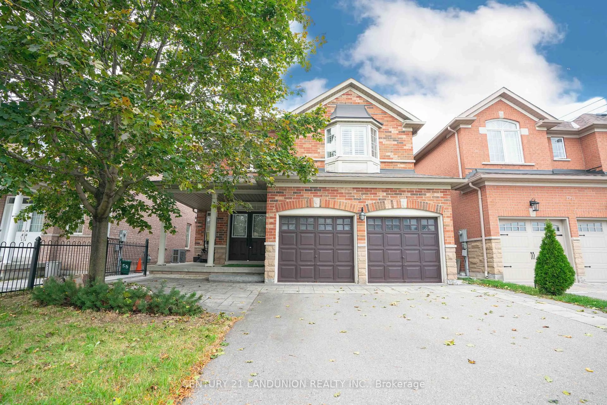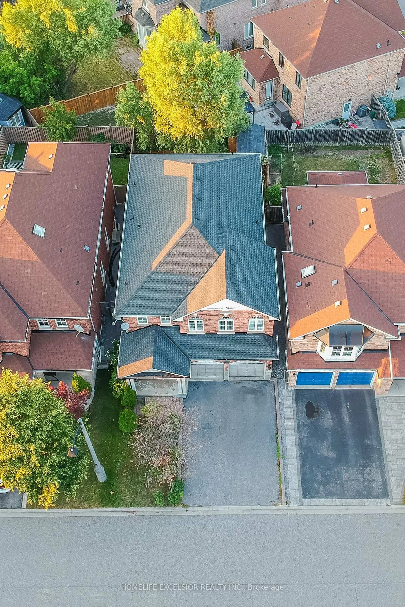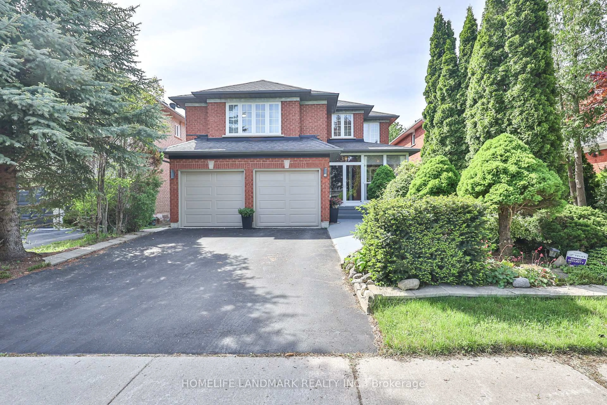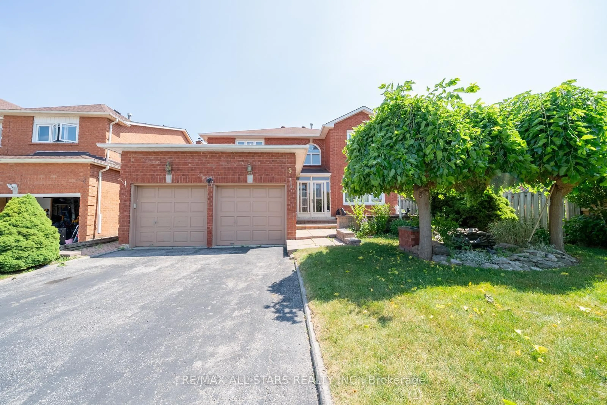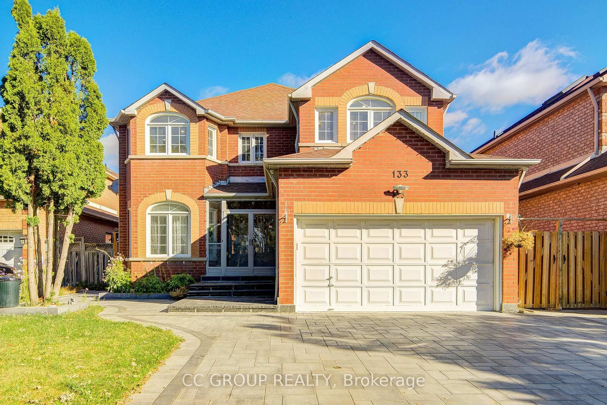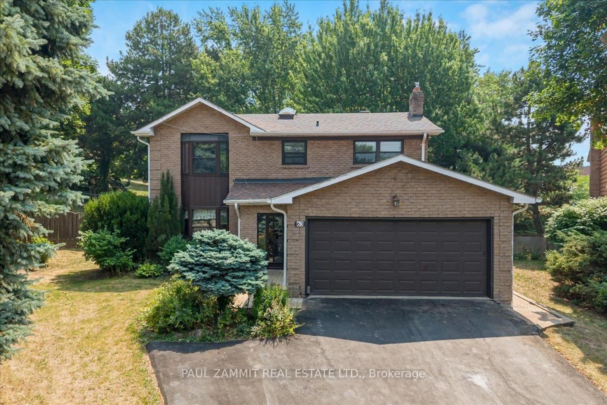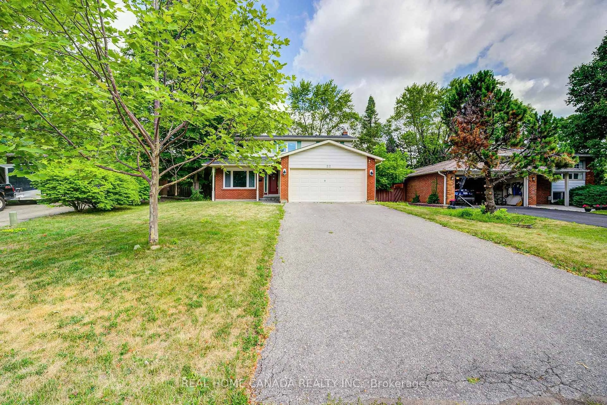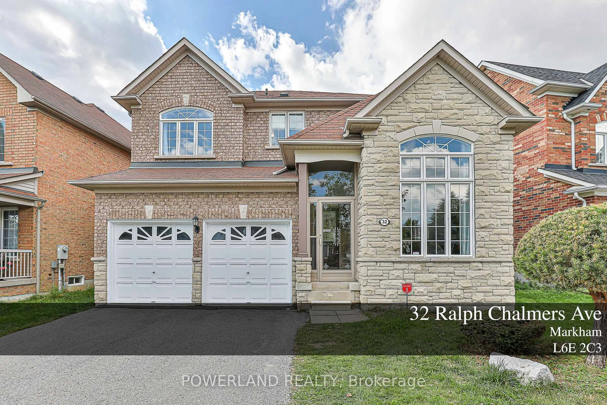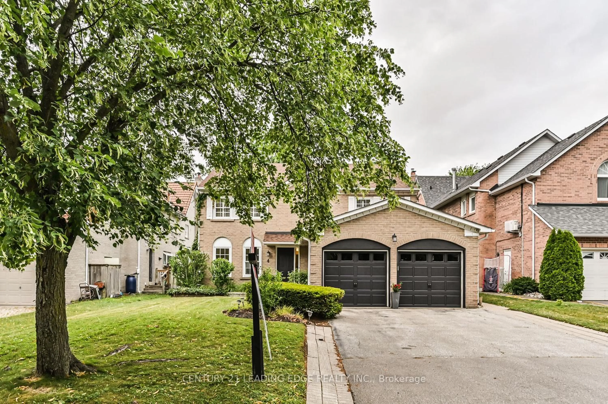Excellent Location! Fully Renovated with $$$ Upgrades! Expansive 34.5 Ft Frontage! Detached Home with Park View in the Highly Sought-After Wismer Community. This Bright & Spacious Home Features a Freshly Painted Interior, Smooth Ceilings, and Abundant Potlights (2023). The Upgraded Kitchen (2023) Boasts Brand New Floor Tiles, Custom Cabinets, Quartz Countertops, & Stainless Steel Appliances.The Amazing-Sized Primary Bedroom Includes a Walk-In Closet & 5-Piece Ensuite! The Second Floor Offers 4 Spacious Bedrooms & 2 Bathrooms. Hassle-Free Upstairs Laundry Room. A Professionally Finished Basement with An Extra Ensuite(2023) Features New Paint, Flooring & Potlights (2023), Offering Additional Living Space. Exterior Upgrades Include an All-Brick Widened Driveway and Backyard Space, Enhancing Curb Appeal. Garage Door (2024), Roof Insulation (2023), A Newer A/C Unit (2024) Ensures Year-Round Comfort. Prime Location! Close to Top-Ranked Schools, Parks, Trails, GO Station, Markville Mall, Grocery Stores, Restaurants & More! Don't Miss This Rare Opportunity! School Zone in 2025 : Bur Oak S.S, Milliken Mills H.S, Bill Hogarth S.S. and Unionville H.S (Art).
Inclusions: Hot Water Tank (2024), AC (2024) , Furnace, Gazebo, Garden Shed, Window Coverings, All Kitchen Appliances, Wash Dryer (2023), All Elfs.
