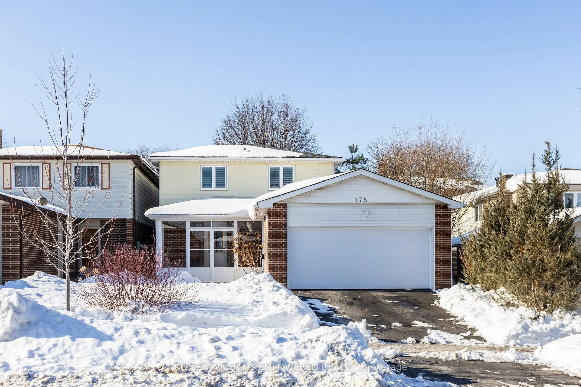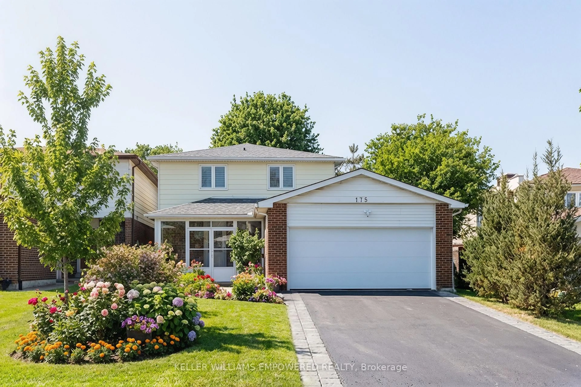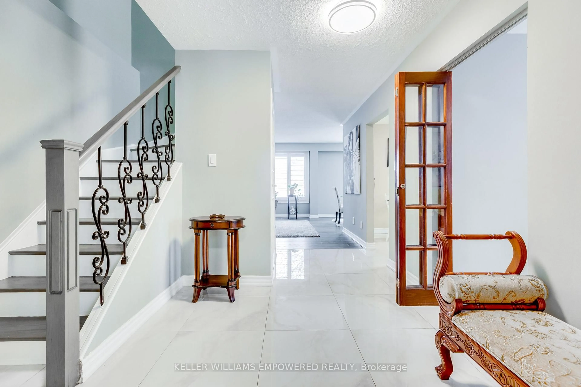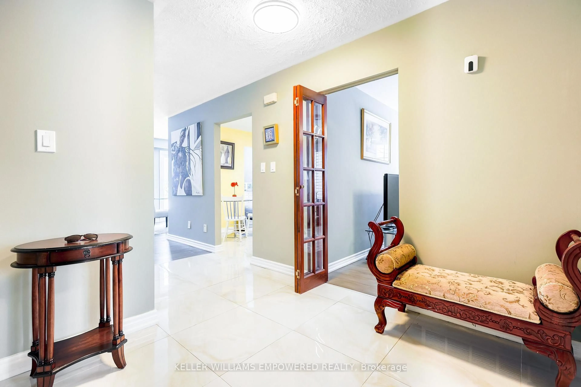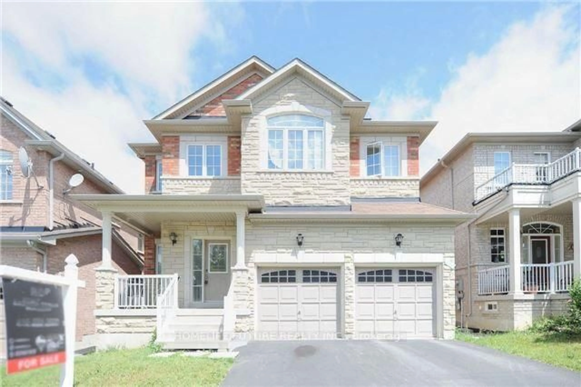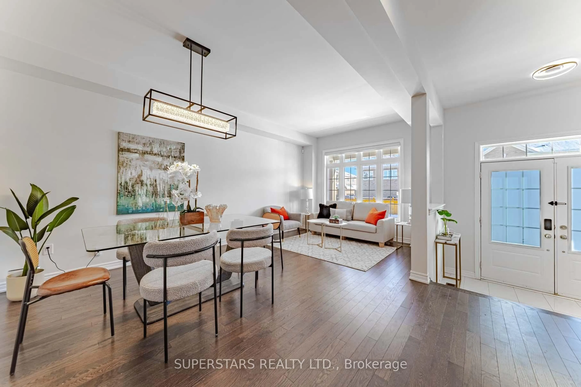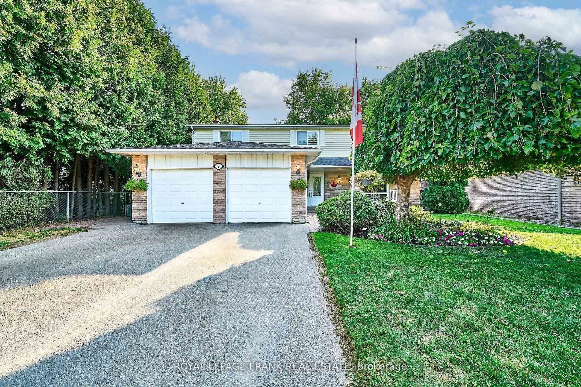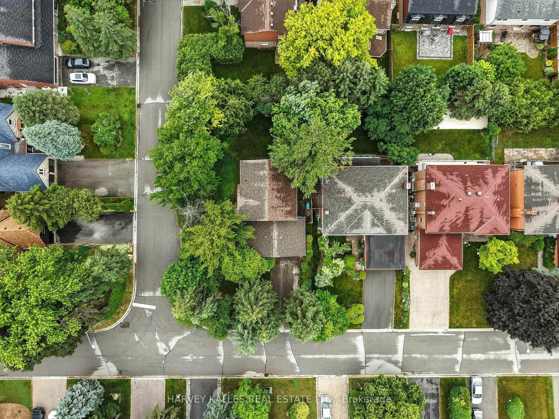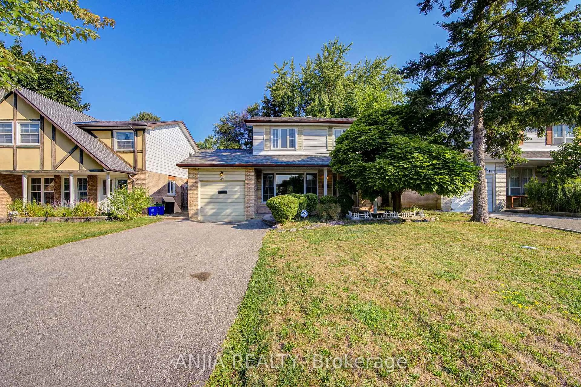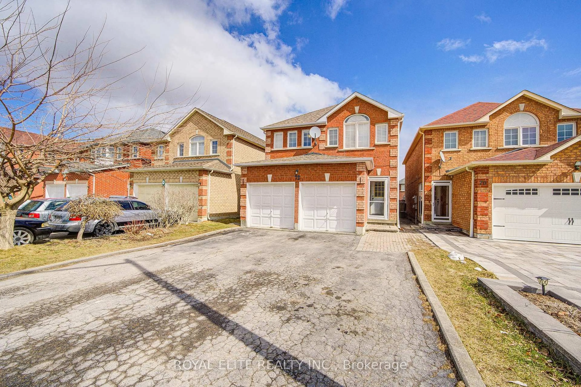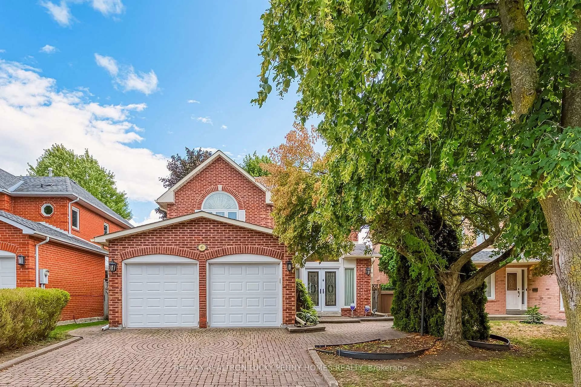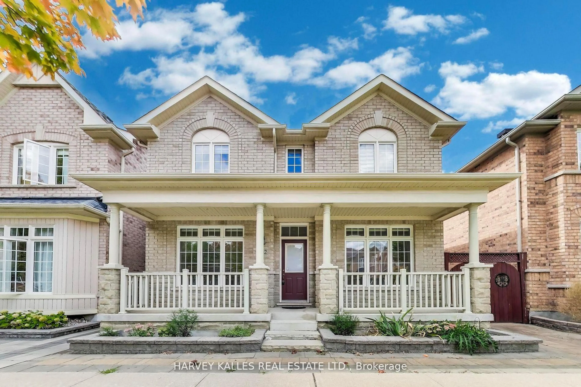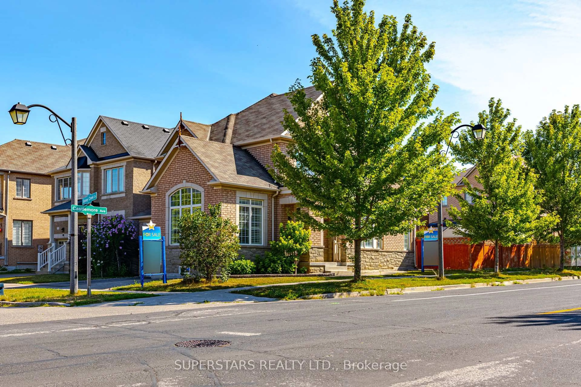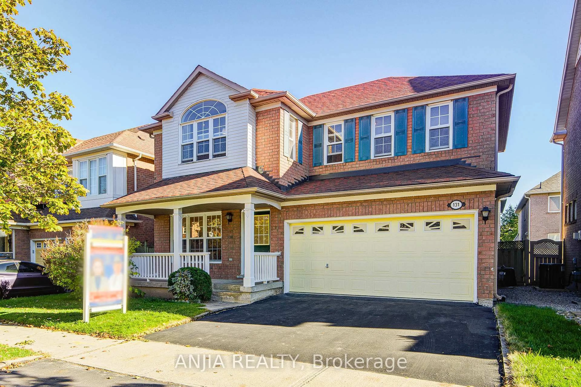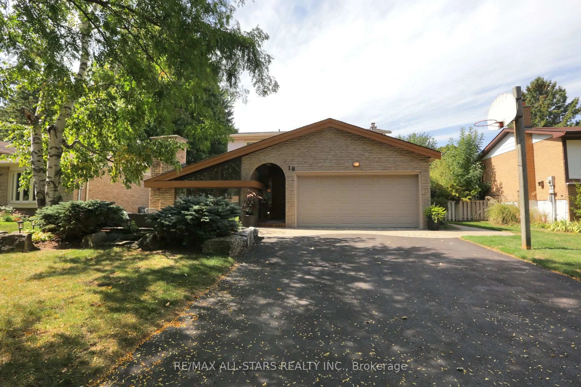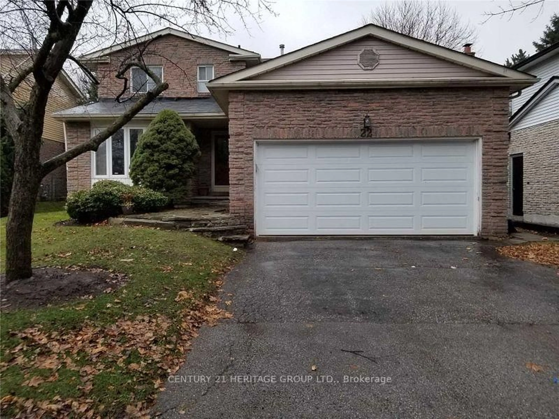Sold conditionally
Re-listed 18 days ago
175 Simonston Blvd, Markham, Ontario L3T 4M1
•
•
•
•
Sold for $···,···
•
•
•
•
Contact us about this property
Highlights
Days on marketSold
Total days on marketWahi shows you the total number of days a property has been on market, including days it's been off market then re-listed, as long as it's within 30 days of being off market.
148 daysEstimated valueThis is the price Wahi expects this property to sell for.
The calculation is powered by our Instant Home Value Estimate, which uses current market and property price trends to estimate your home’s value with a 90% accuracy rate.Not available
Price/Sqft$699/sqft
Monthly cost
Open Calculator
Description
Property Details
Interior
Features
Heating: Forced Air
Cooling: Central Air
Basement: Finished
Exterior
Features
Lot size: 4,958 SqFt
Parking
Garage spaces 2
Garage type Attached
Other parking spaces 2
Total parking spaces 4
Property History
Login required
Price changeActive
$•••,•••
Login required
Re-listed
$•••,•••
18 days on market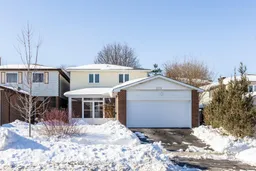 32Listing by trreb®
32Listing by trreb®
 32
32Login required
Expired
Login required
Listed
$•••,•••
Stayed --110 days on market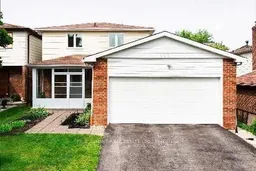 Listing by trreb®
Listing by trreb®

Property listed by KELLER WILLIAMS EMPOWERED REALTY, Brokerage

Interested in this property?Get in touch to get the inside scoop.
