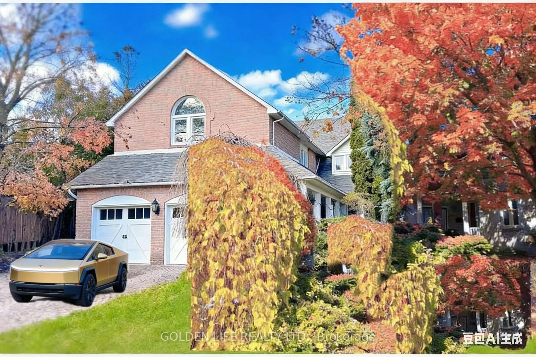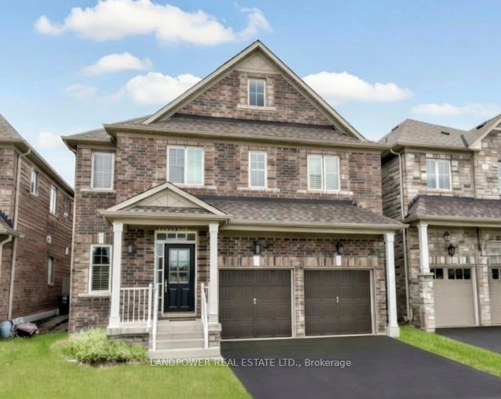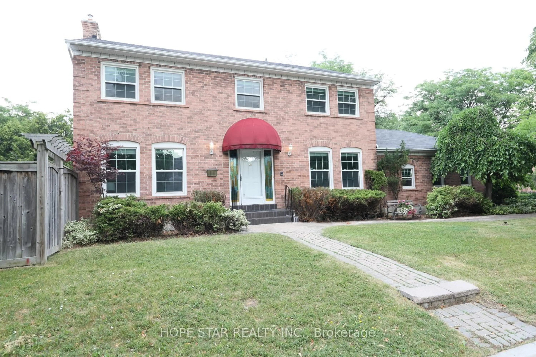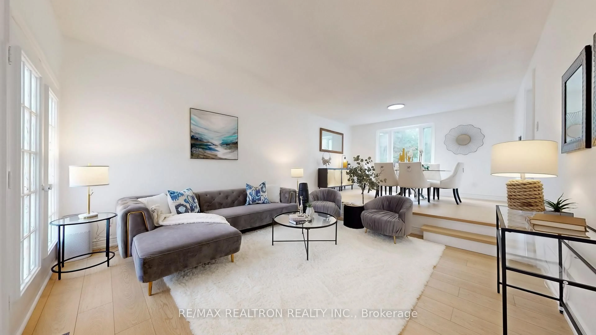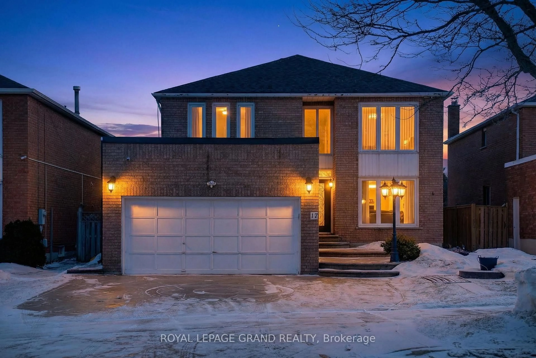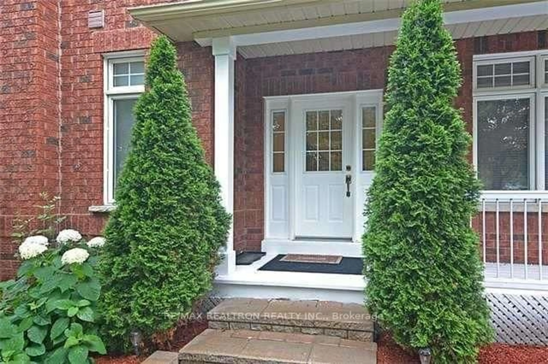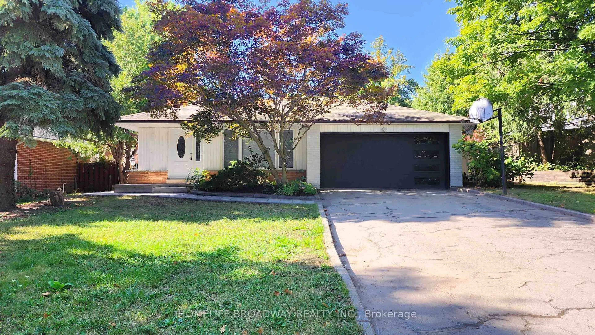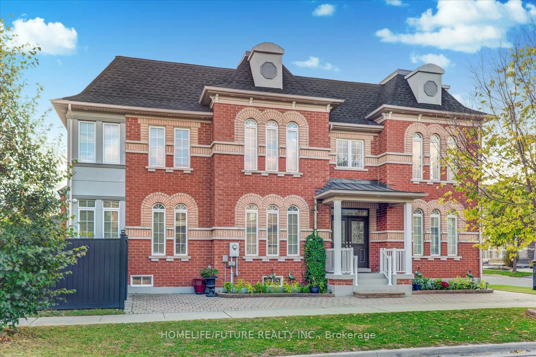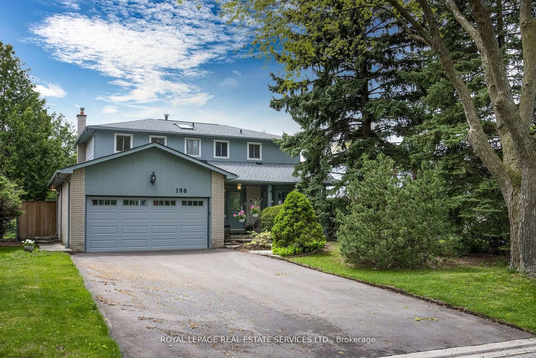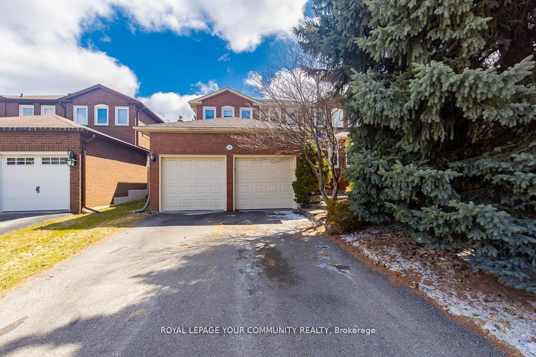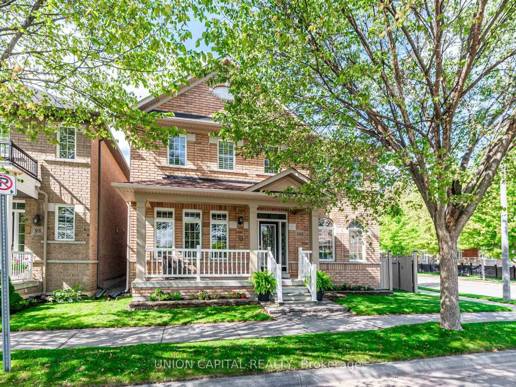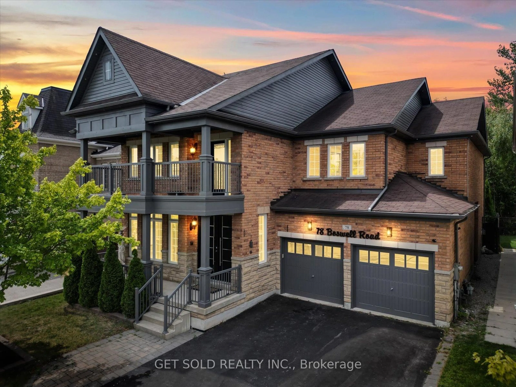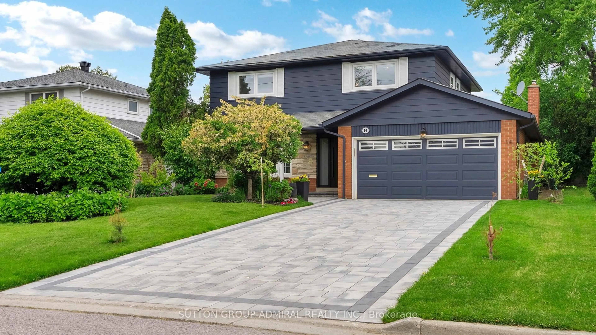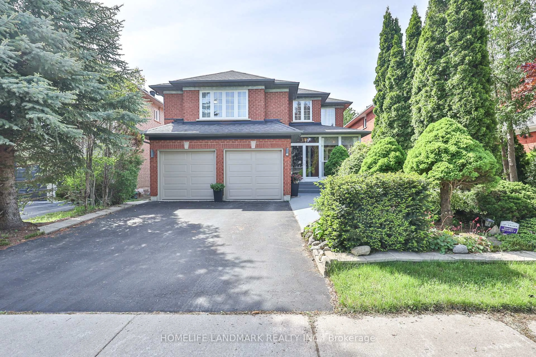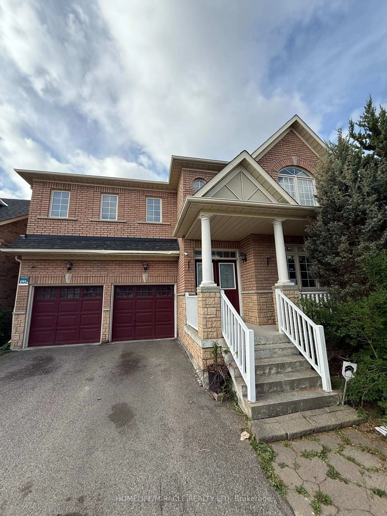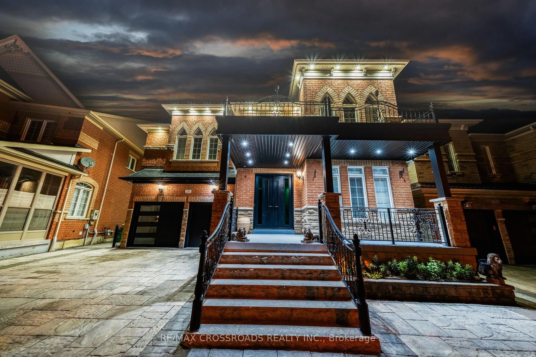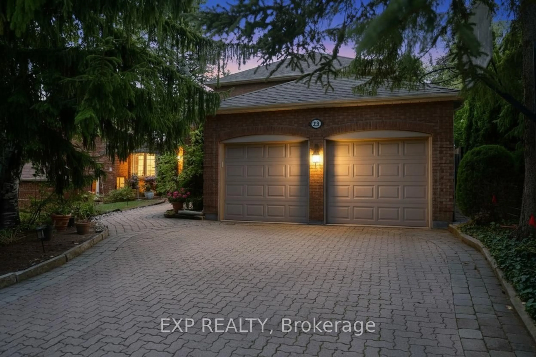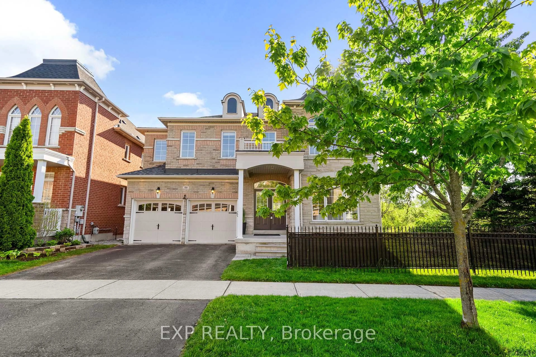Attention All End Users & Renovators !, Charming Family Home on a Wide 60 x 118 feet Lot in Prestigious German Mills! This Well-Cared Home Offers 4 Spacious Bedrooms, 4 Bathrooms, and a Warm, Family Room Featuring a Cozy Wood-Burning Fireplace and Walk-Out to a Private, Elevated Deck Overlooking the Backyard Perfect for Real Time of Relaxing or Entertaining. The Layout Is Highly Functional, A Generous Large and Inviting Living Room Sits Separately to the right of the Foyer, While the Formal Dining Room is Connected and closer to the Kitchen on the left ,Ideal for Comfortable Family Living or Hosting Guests. Finished ,Walkout + Separate Entrance Basement Includes 2 Rooms including Large Recreation Area and a Leveled Walk-Out with Sliding Door Offering Great Flexibility and Future Potential. Prime Thornhill Location: Steps to Scenic Trails, Parks, TTC/YRT Transit, and Minutes to Malls, Shops, Bayview Golf Club, Hwy 404 and More. Top-Ranked School District: St. Michael Catholic Academy, German Mills PS, and St. Robert CHS.
Inclusions: Fridge, Stove, Dishwasher, Washer/Dryer, Elf's & Garage Door Opener.
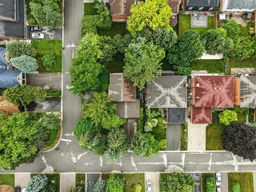 23
23

