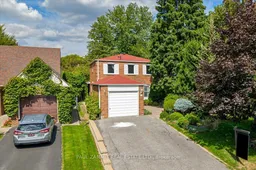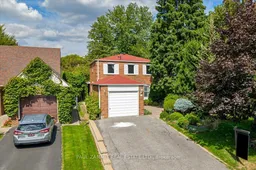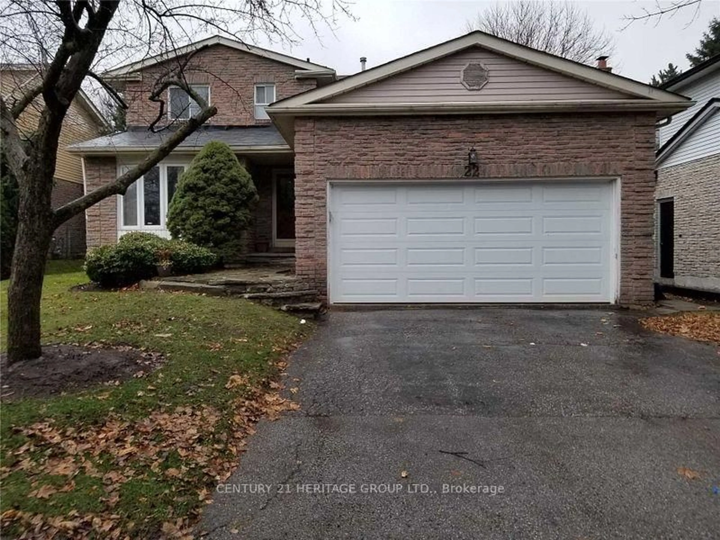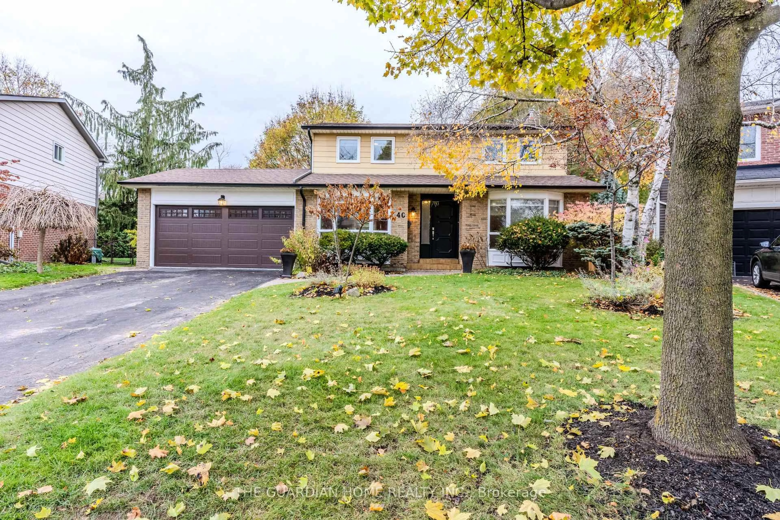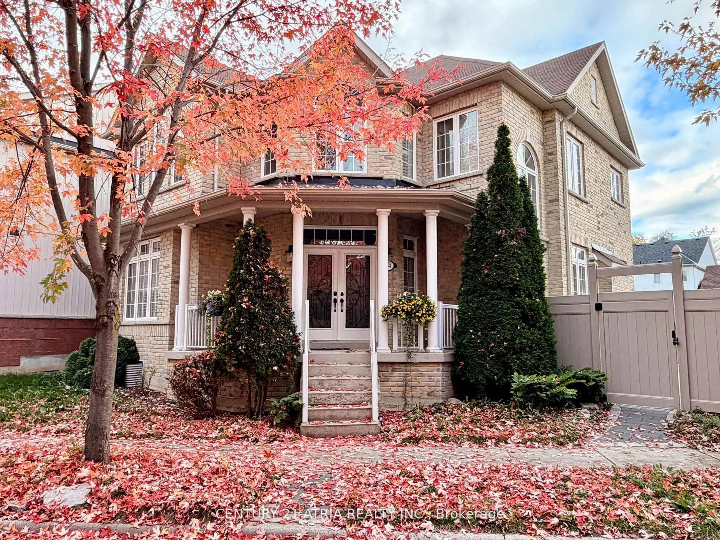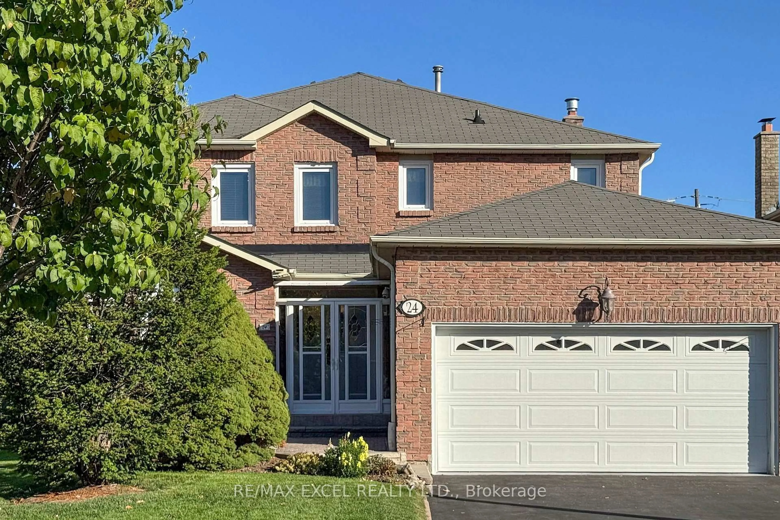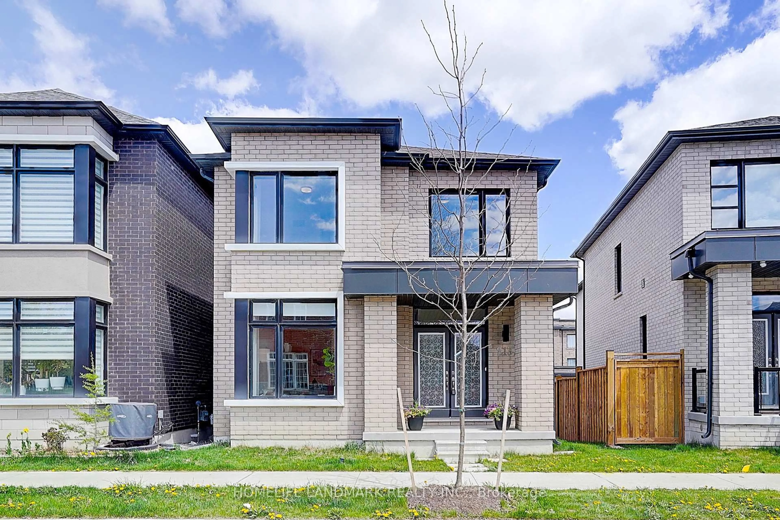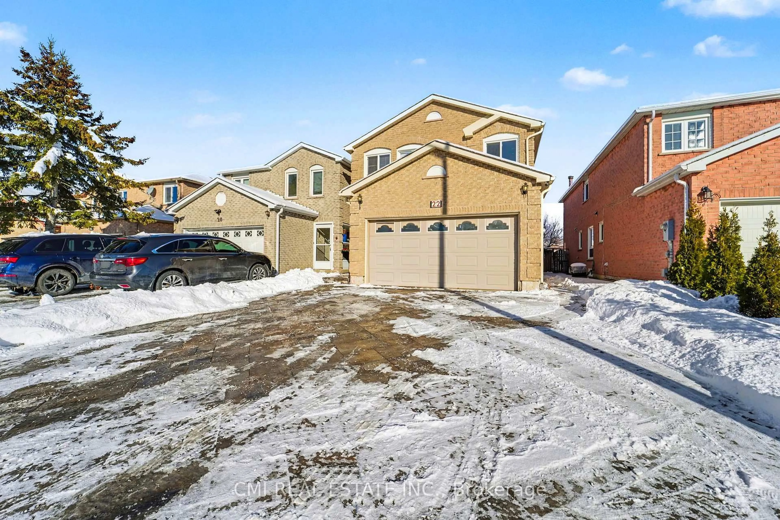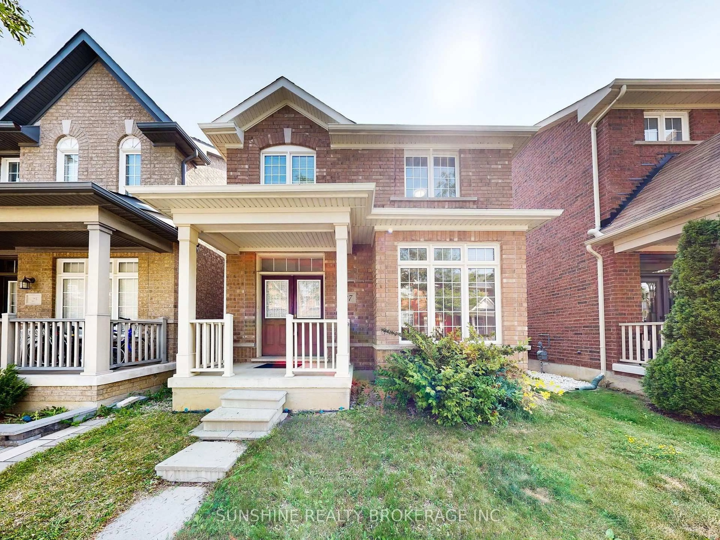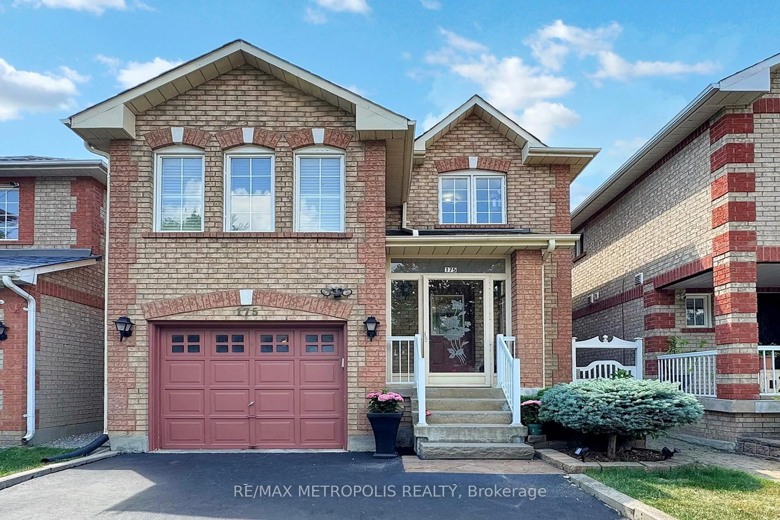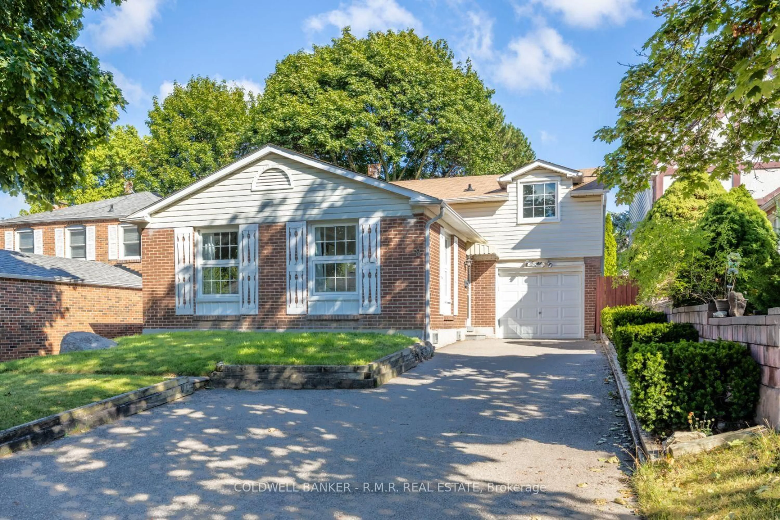**Property is Virtually Staged** Welcome to this well-maintained home nestled in the sought-after German Mills neighbourhood, offering both comfort and convenience. Ideally situated just minutes from Steeles Avenue, enjoy easy access to TTC transit, major highways, parks, and top-ranked schools.The main floor features a spacious family room addition, perfect for relaxing or entertaining. The large primary bedroom includes a 3-piece ensuite, along with his & hers closets and convenient laundry room. Currently configured as a spacious 2-bedroom layout, this home can easily be converted back to its original 3-bedroom design to suit your needs. A separate side entrance leads to a fully finished basement, complete with a second kitchen, 1 + 1 bedrooms, a recreation room, and a 3-piece bathroom ideal for in-law living, extended family, or potential rental income. Don't miss this fantastic opportunity in a prime location!
Inclusions: 2 Fridges, 2 Stoves, B/I Microwave, B/I Dishwasher, 2 Stackable Washer & Dryers, Window Blinds, Electric Light Fixtures, Garage Opener
