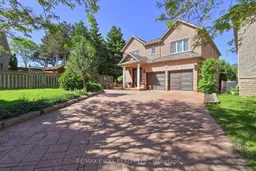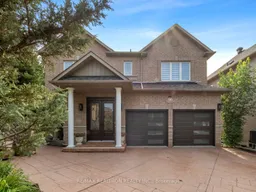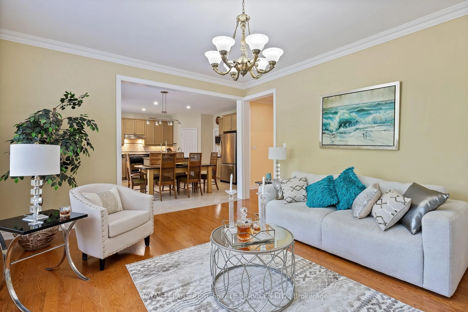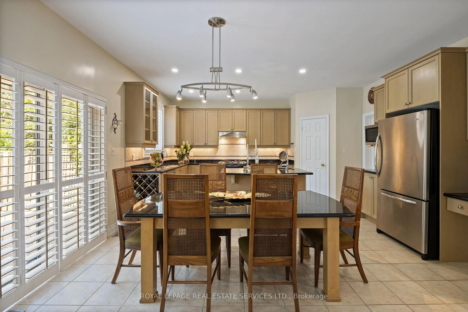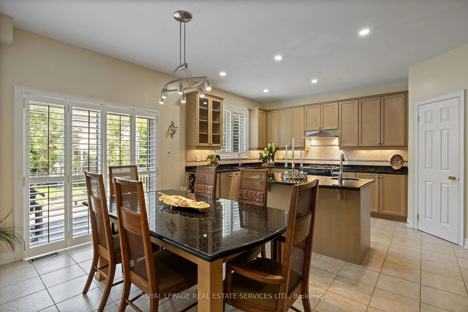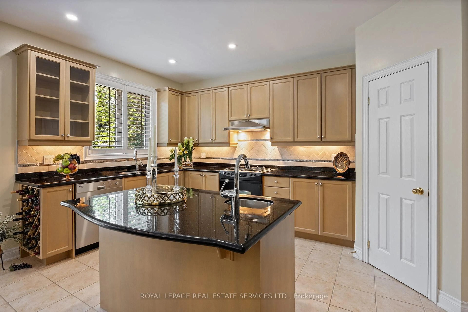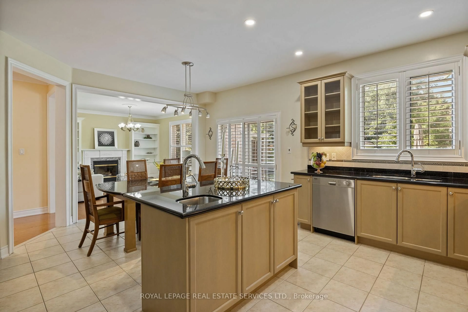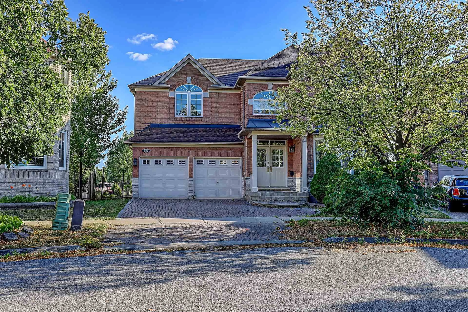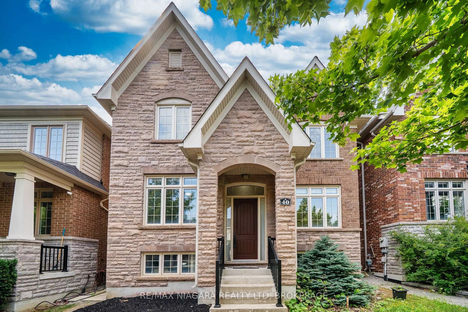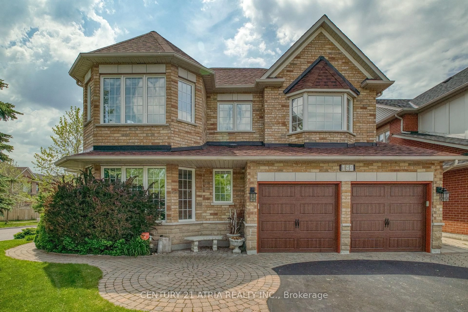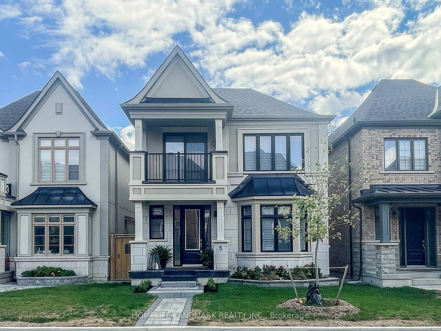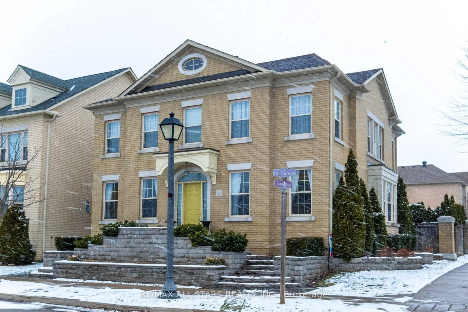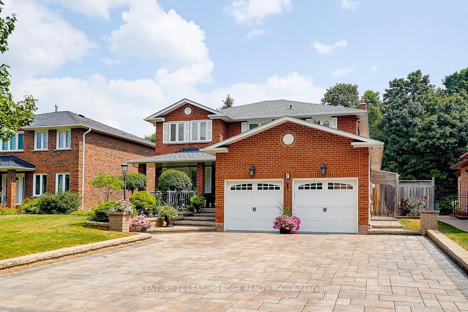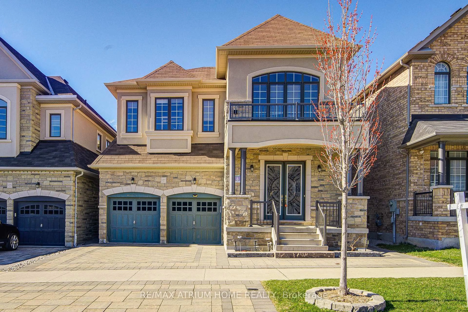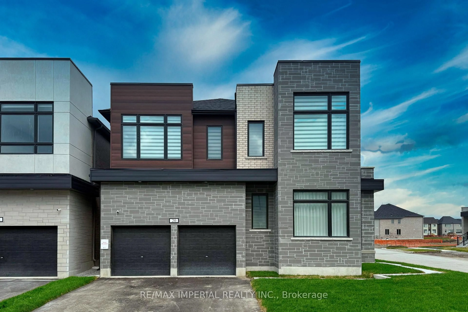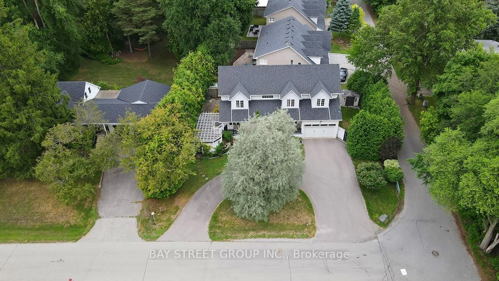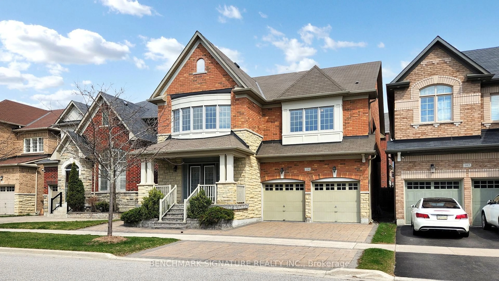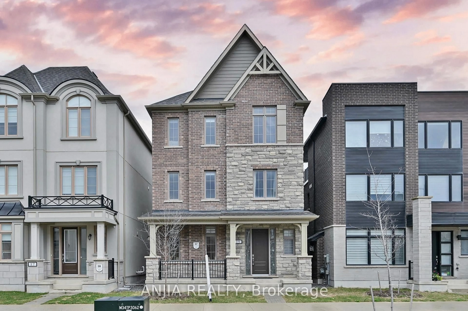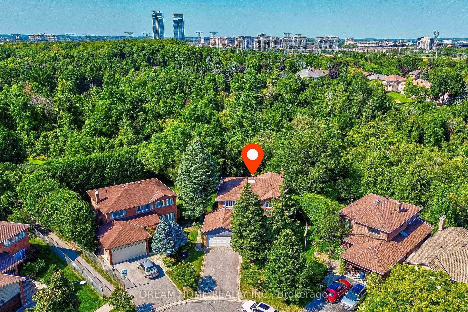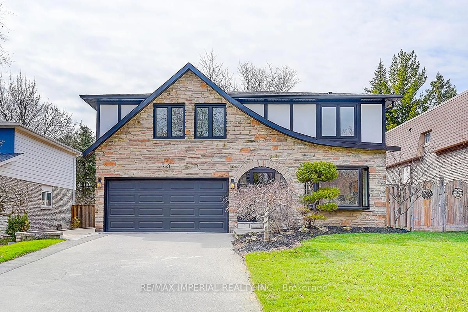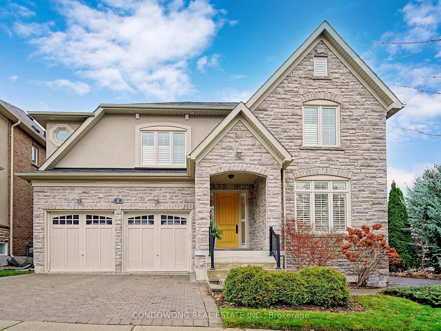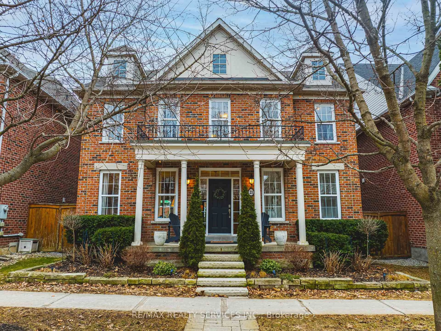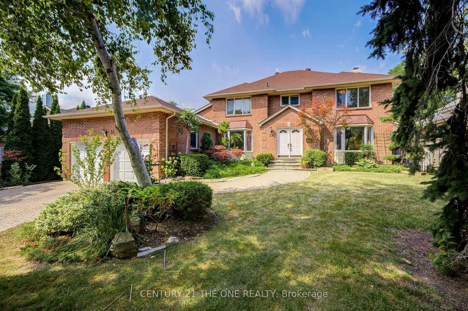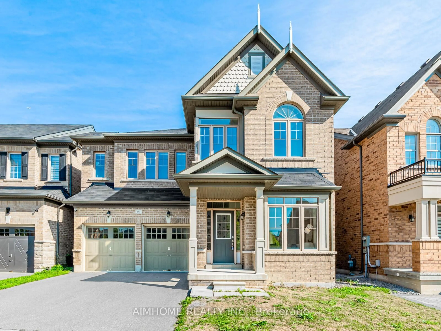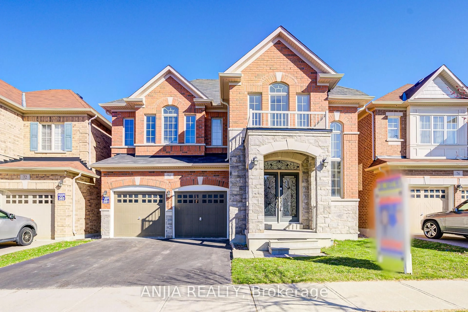96 Bradgate Dr, Markham, Ontario L3T 7M3
Contact us about this property
Highlights
Estimated valueThis is the price Wahi expects this property to sell for.
The calculation is powered by our Instant Home Value Estimate, which uses current market and property price trends to estimate your home’s value with a 90% accuracy rate.Not available
Price/Sqft$586/sqft
Monthly cost
Open Calculator

Curious about what homes are selling for in this area?
Get a report on comparable homes with helpful insights and trends.
+12
Properties sold*
$1.6M
Median sold price*
*Based on last 30 days
Description
Stunning luxury, 3400 sq. ft. plus finished basement, with double door walk out and full kitchen ideal as In-law suite. Double entry doors to marble foyer.Hardwood thru ground and second floors. French doors to formal dining room and office/study.Kitchen has w/i pantry, island and large breakfast area.Too many builders upgrades to mention. Just come and take a look.
Property Details
Interior
Features
2nd Floor
Primary
6.5 x 3.95 Pc Bath / His/Hers Closets / hardwood floor
2nd Br
4.2 x 3.884 Pc Bath / Double Closet / hardwood floor
3rd Br
4.68 x 3.58Semi Ensuite / Double Closet / hardwood floor
4th Br
4.68 x 3.32Semi Ensuite / Double Closet / hardwood floor
Exterior
Features
Parking
Garage spaces 2
Garage type Built-In
Other parking spaces 4
Total parking spaces 6
Property History
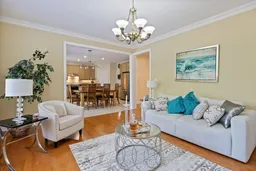 50
50