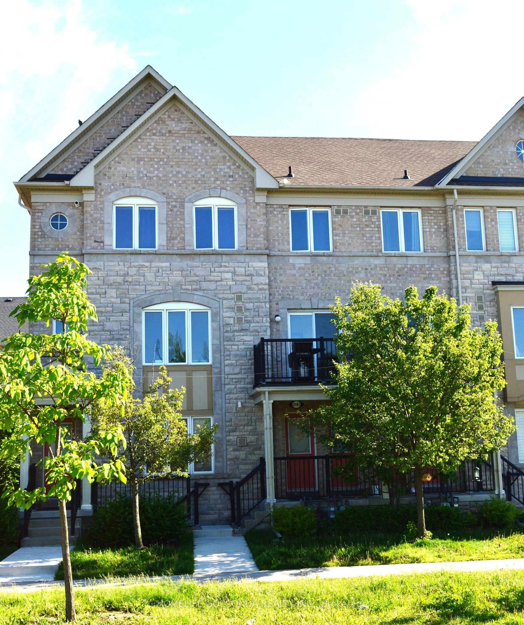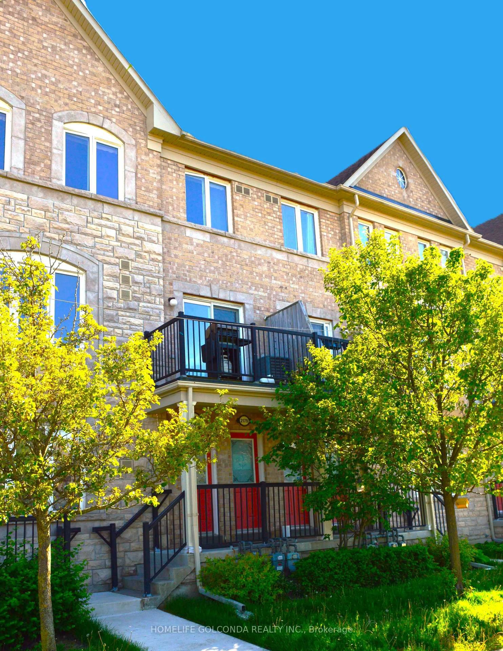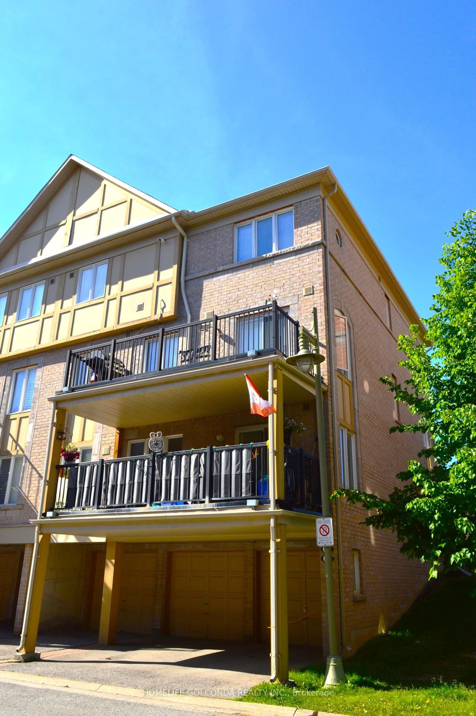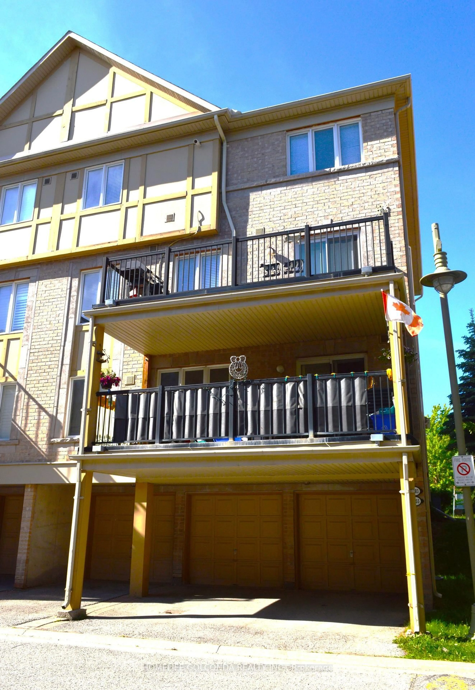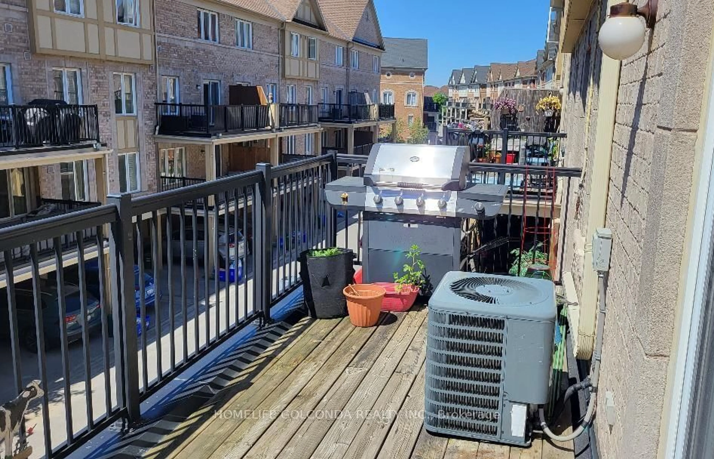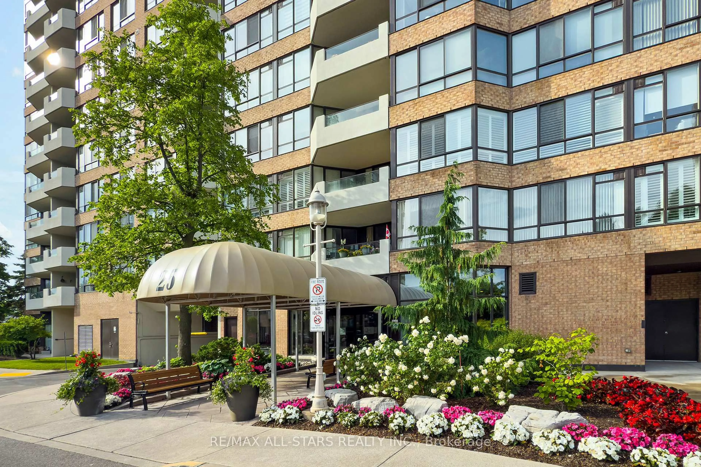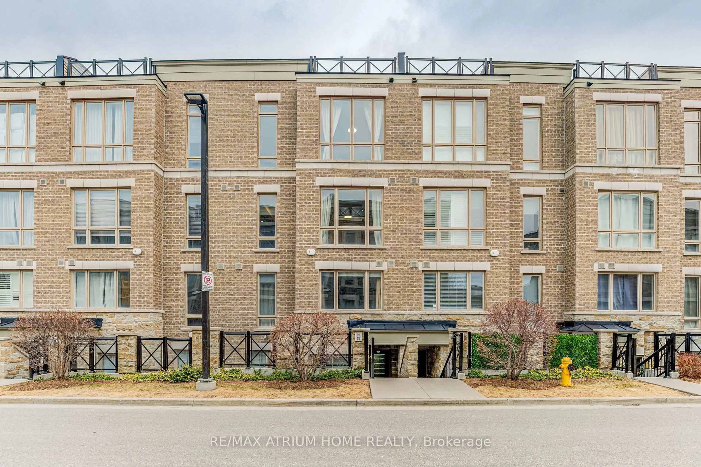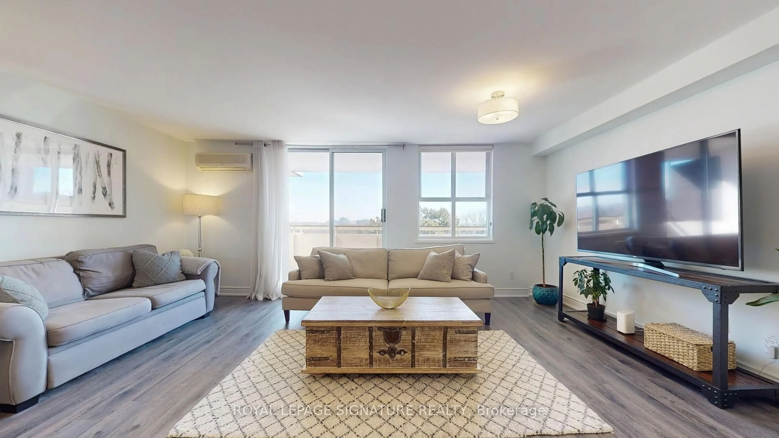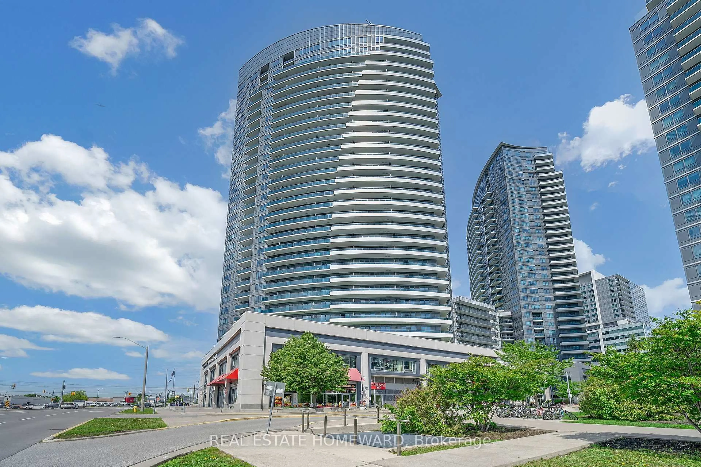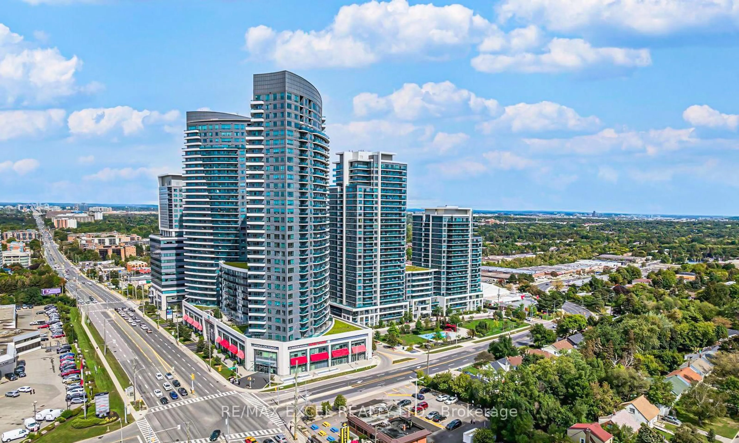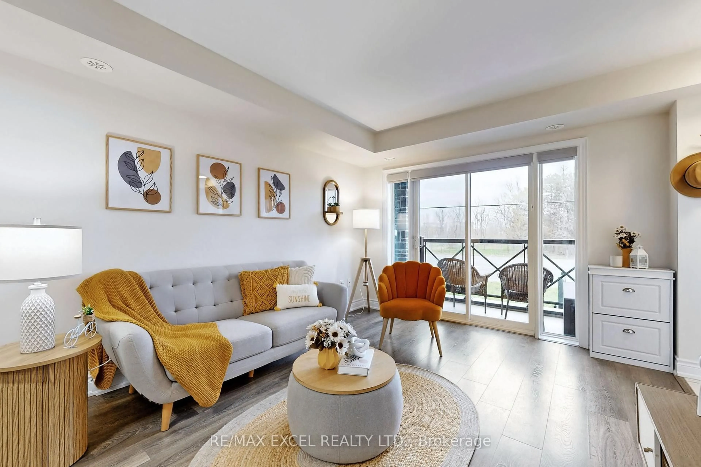2179 Bur Oak Ave #55, Markham, Ontario L6E 0C4
Contact us about this property
Highlights
Estimated valueThis is the price Wahi expects this property to sell for.
The calculation is powered by our Instant Home Value Estimate, which uses current market and property price trends to estimate your home’s value with a 90% accuracy rate.Not available
Price/Sqft$669/sqft
Monthly cost
Open Calculator

Curious about what homes are selling for in this area?
Get a report on comparable homes with helpful insights and trends.
+12
Properties sold*
$894K
Median sold price*
*Based on last 30 days
Description
Quiet, Open, Bright, Remarkable 2 Bedrooms "End Unit" Townhouse, Immaculate, Well maintained, Open Concept Kitchen with Large, Spacious Balcony Off Kitchen with Gas Line for BBQ Entertainment, Kitchen with Centre Island, Large Windows with Natural Lights throughout Main Floor, Ample Pot Lights, Master has 3 Pc Ensuite, Stainless Steel Appliances, Granite Counter Tops, Marble Back plash, Solid Wood Cabinet with Ample Storage Space, Garage with Storage Space, ideal family home with a few excellent Public / Catholic / Private Schools Nearby, Minutes from Mount Joy GO Station, Transit Stop Less Than 2 Min. Away, Many Shops, 2 Major Supermarkets and Amenities Nearby, Minutes Walk to Swan Lake, 4 sports fields & 3 playgrounds Nearby, Photos Virtually staged showing easy furniture layout as an example.
Property Details
Interior
Features
Main Floor
Dining
5.97 x 3.29Combined W/Dining
Breakfast
2.44 x 2.25Ceramic Floor / W/O To Deck
Kitchen
3.04 x 2.74Centre Island / Ceramic Floor
Living
5.97 x 3.29Combined W/Dining / Open Concept
Exterior
Features
Parking
Garage spaces 1
Garage type Built-In
Other parking spaces 1
Total parking spaces 2
Condo Details
Inclusions
Property History
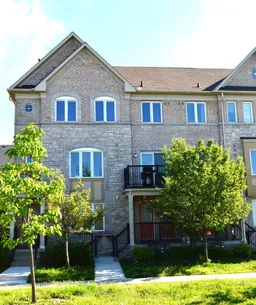 14
14