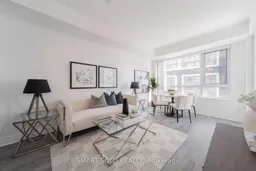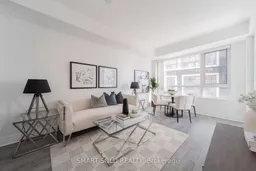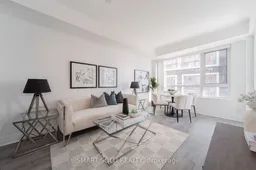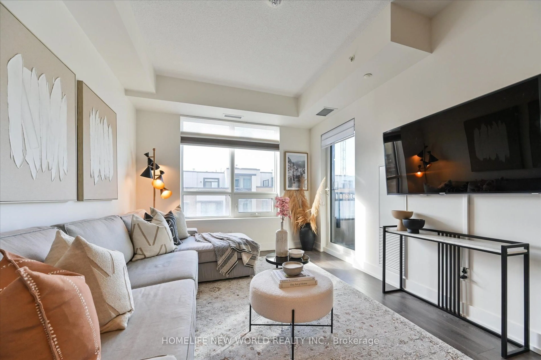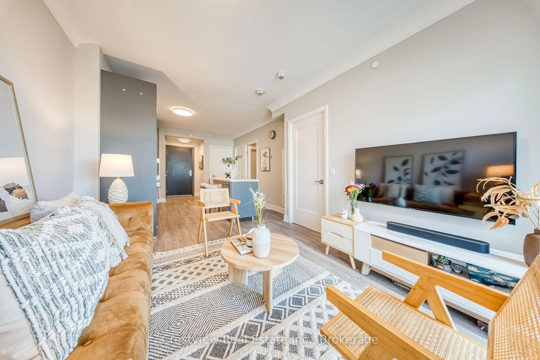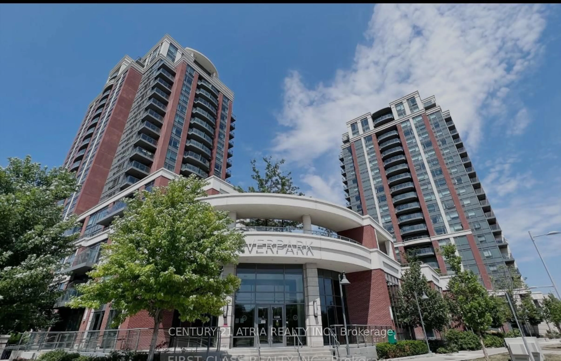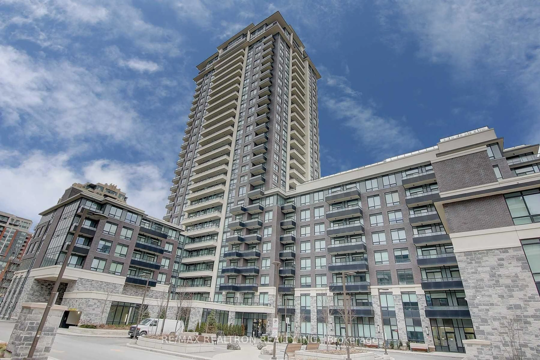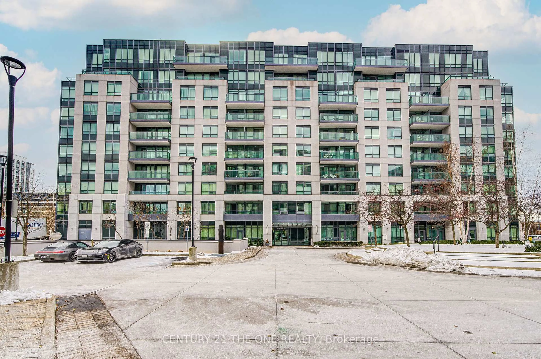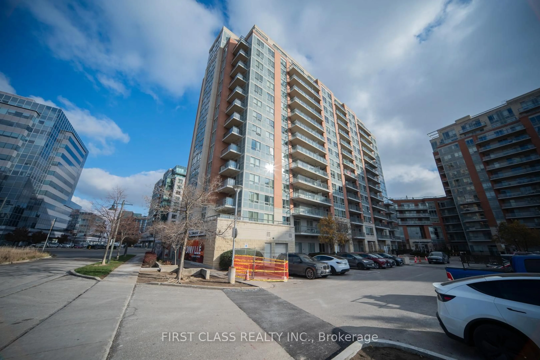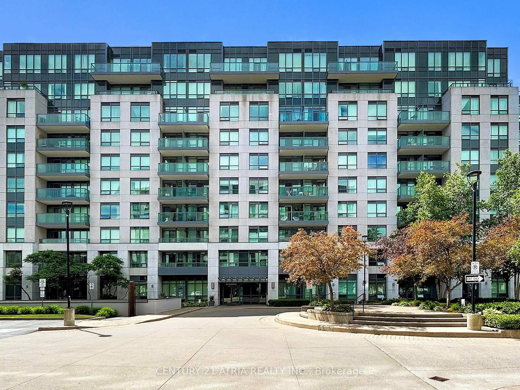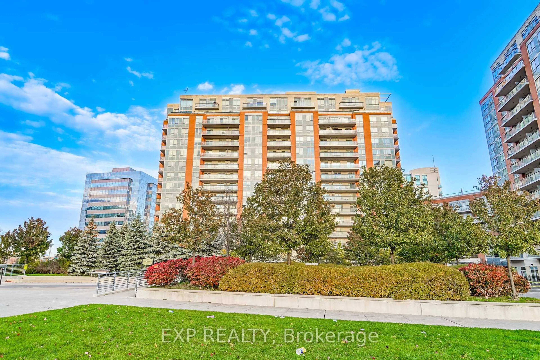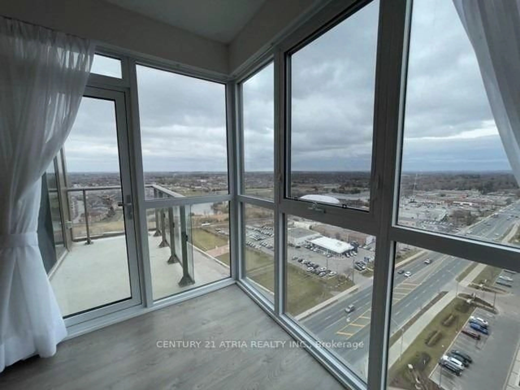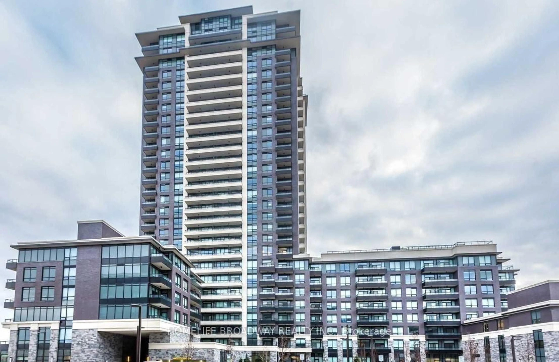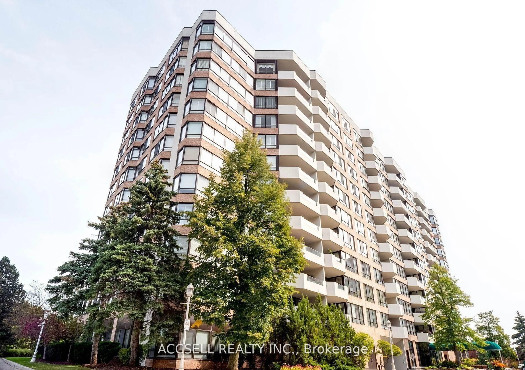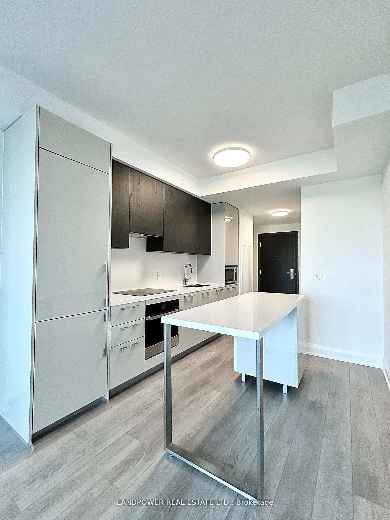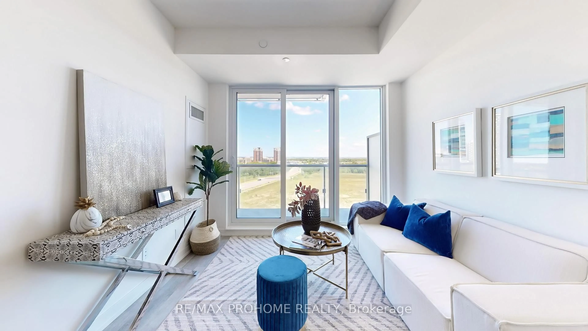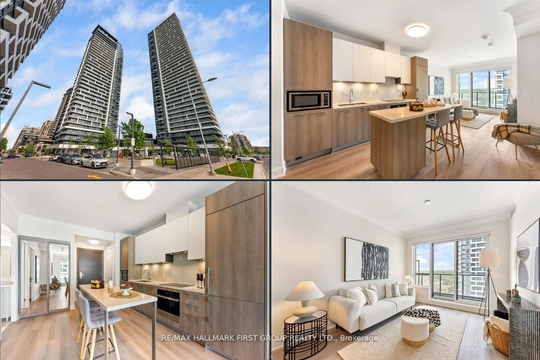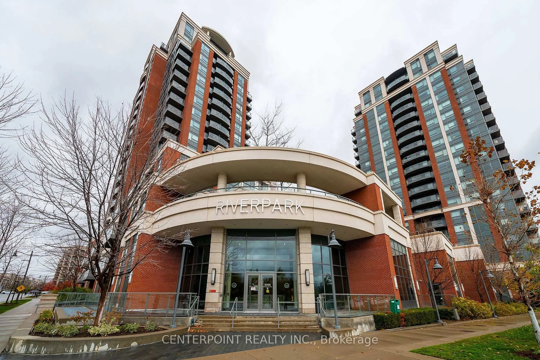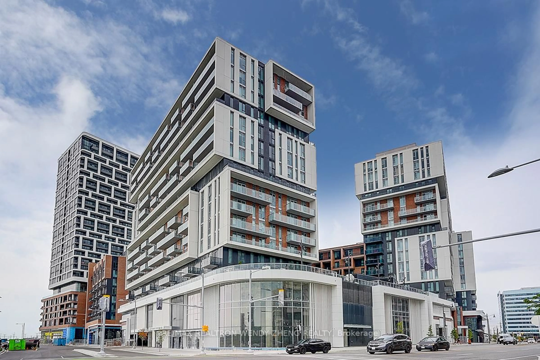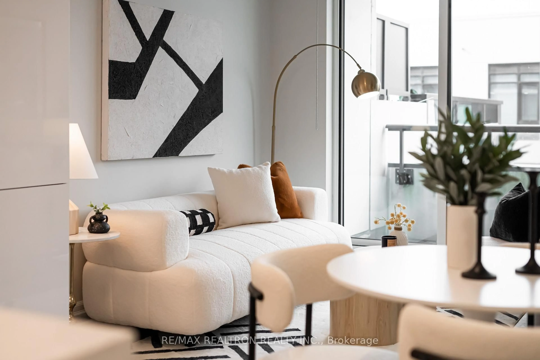Stunning 1+1 Bedroom Luxury Condo In The Heart Of Downtown Markham! Spacious 720 Sq. Ft. Unit With 9' Ceilings And A Bright East-Facing Layout, Filled With Natural Light. Featuring Brand-New Vinyl Flooring And Freshly Painted Interiors, This Condo Is Move-In Ready. The Modern Kitchen Boasts Stainless Steel Appliances, Granite Countertops, And A Breakfast Bar. The Large Den Is Perfect For A Home Office Or A Potential 2nd Bedroom. Two Full Bathrooms And Ample Storage Space. Amazing Amenities Include A Gym, Party Room, Theatre Room, Rooftop Terrace, Jacuzzi, Pet Spa, Car Wash, And Rental Guest Suites. Prime Location: 2 Mins To Hwy 7 & 407. 5 Mins To Hwy 404. Close To First Markham Place, T&T Supermarket, And City Hall. Near York University Markham Campus, Pan Am Centre, Unionville GO, And Markham YMCA. Includes 1 Parking & 1 Locker. Don't Miss Out On This Incredible Opportunity! **EXTRAS**Stainless Steel Fridge, Stove, B/I Dishwasher & Microwave/Exhaust Fanhood, Washer/Dryer (2023), Window Coverings, New Elf's, 1 Underground Parking & 1 Locker Included.
Inclusions: Stainless Steel Fridge, Stove, B/I Dishwasher & Microwave/Exhaust Fanhood, Washer/Dryer (2023), Window Coverings, New Elf's, 1 Underground Parking & 1 Locker Included.
