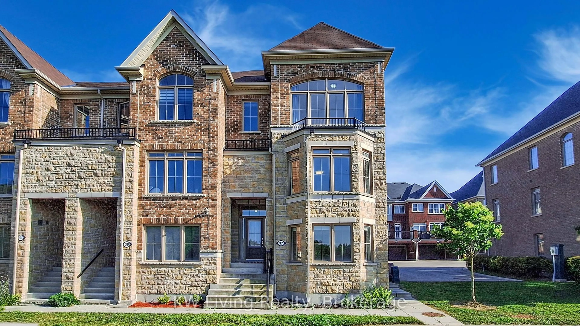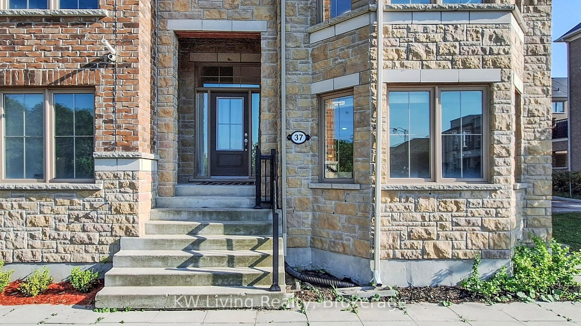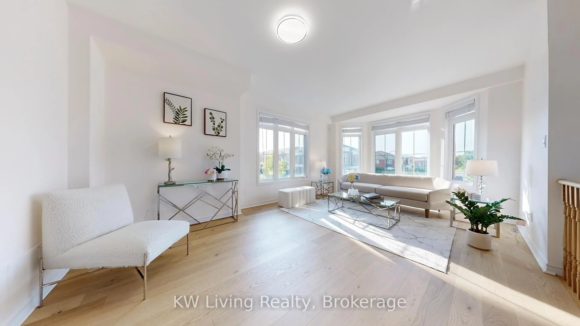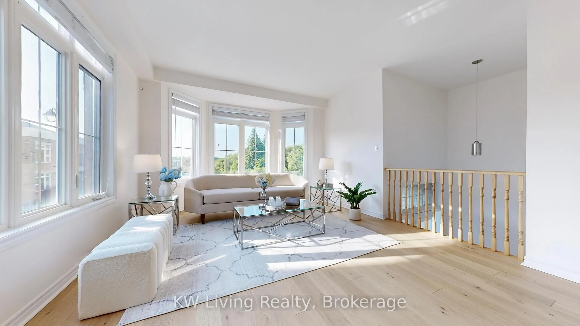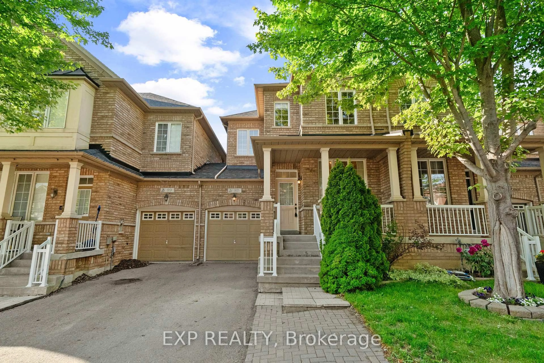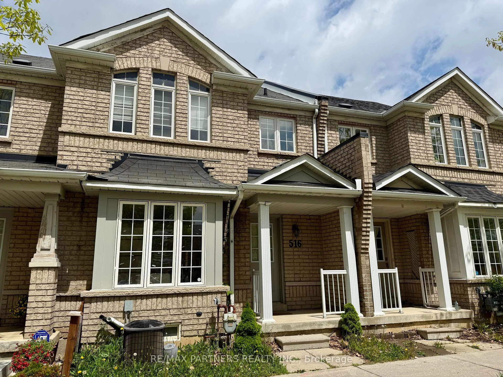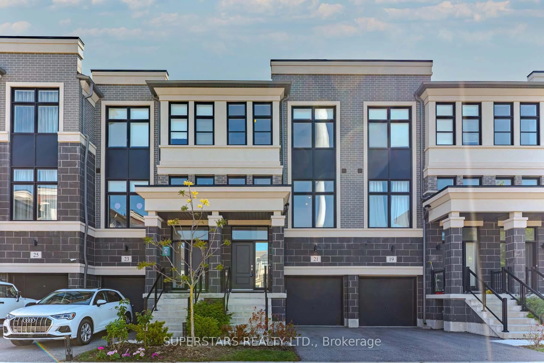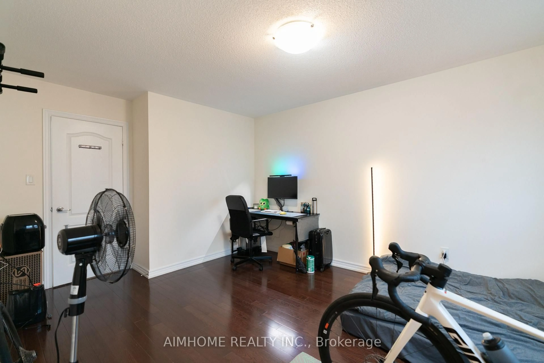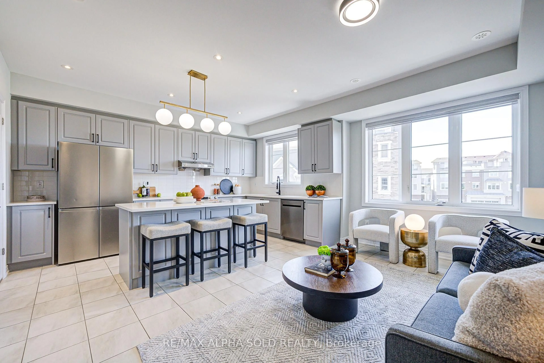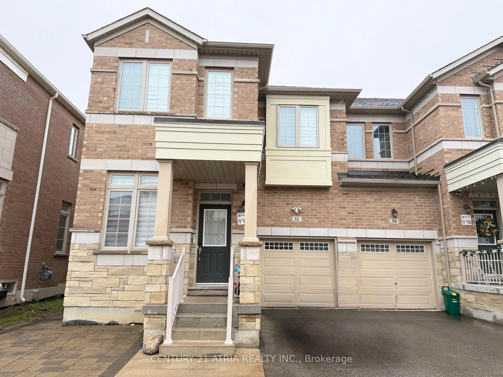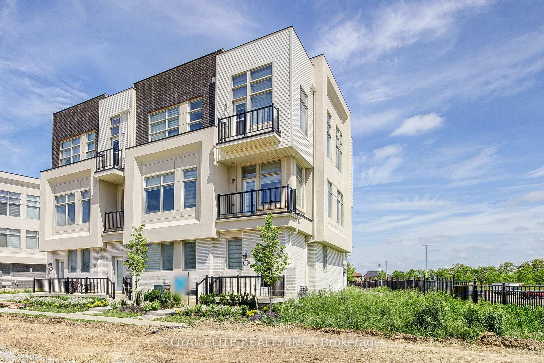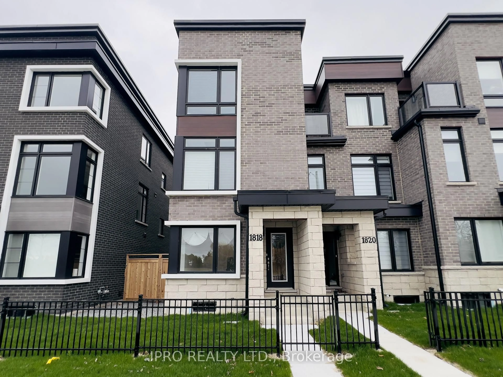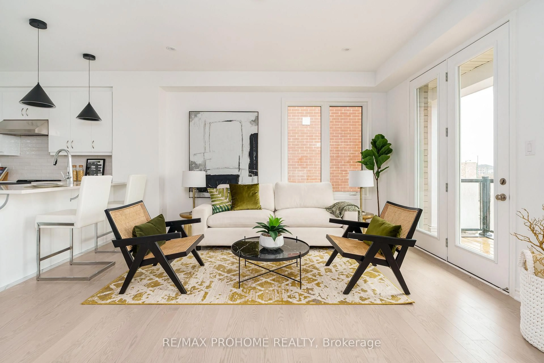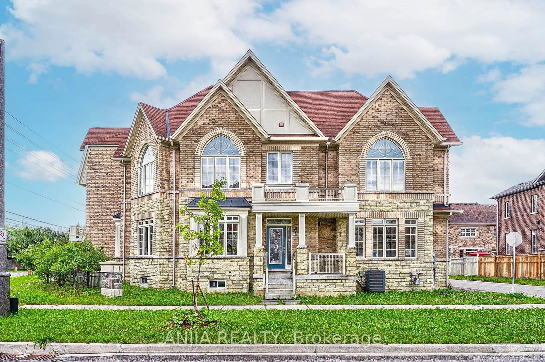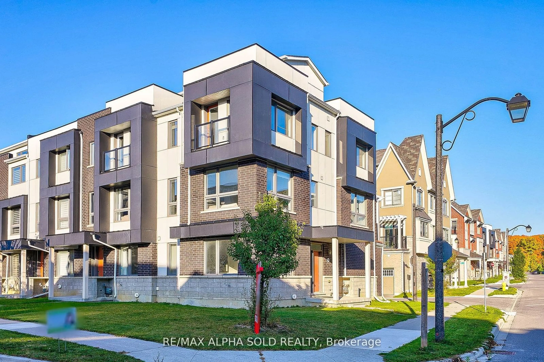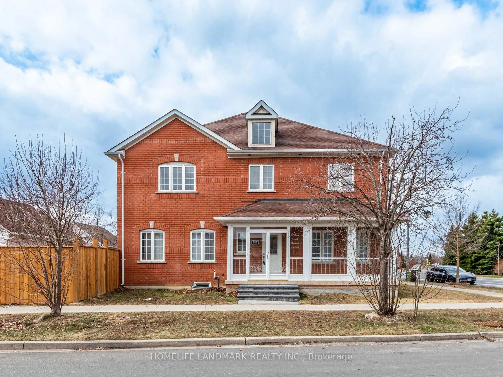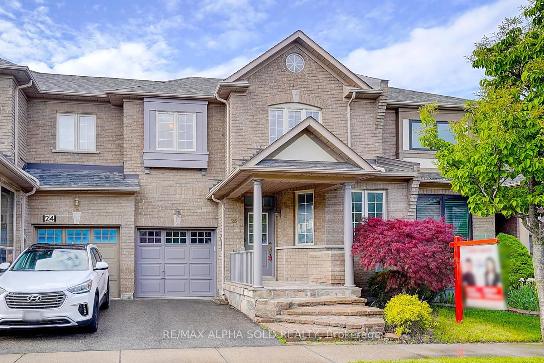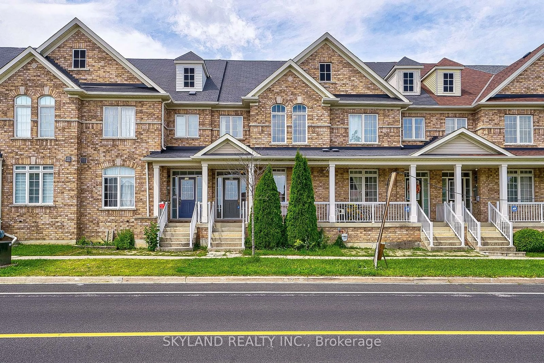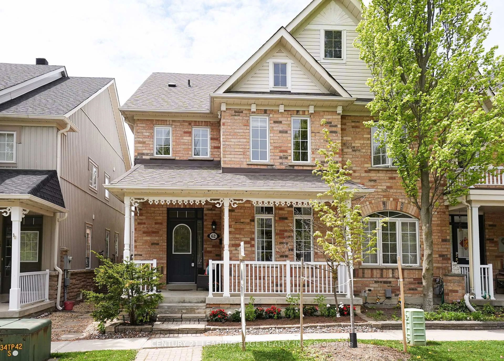37 Rougeview Park Cres, Markham, Ontario L6E 0S7
Contact us about this property
Highlights
Estimated ValueThis is the price Wahi expects this property to sell for.
The calculation is powered by our Instant Home Value Estimate, which uses current market and property price trends to estimate your home’s value with a 90% accuracy rate.Not available
Price/Sqft$562/sqft
Est. Mortgage$5,364/mo
Tax Amount (2025)$5,160/yr
Days On Market6 hours
Description
Beautiful and Spacious 4+1 bedrooms double garage end unit townhouse with lots of bright windows like a semi-detached house on Premium 29ft corner lot. Rare extra wide distance from neighbour. Open Concept, main floor 9ft smooth ceiling. Hardwood Floor on main and 2nd floor, no carpet thru-out house. Open and Bright breakfast area with walk out to Patio. Center Island Kitchen with sink. Master room with 5 ensuite and large walk-in closet and extra large windows. Extra high 11ft ceilings in 2nd bedroom with 2 extra large bright windows from both sides. Large office room with closet and bright bay windows in lower level. Direct access to Double Garage with 2 Car Driveway. Top Ranked Bur Oak S.S! Quiet neighbourhood, direct view to greenery, steps away from tennis courts, trails, park, schools and playgrounds. Mins from Mount Joy Go Station.
Property Details
Interior
Features
Main Floor
Kitchen
3.35 x 2.64Breakfast Bar / Centre Island / Overlook Patio
Breakfast
2.74 x 2.64W/O To Balcony / Open Concept
Family
5.79 x 3.96Bow Window / Open Concept / hardwood floor
Dining
5.49 x 3.35Large Window / Open Concept / hardwood floor
Exterior
Features
Parking
Garage spaces 2
Garage type Attached
Other parking spaces 2
Total parking spaces 4
Property History
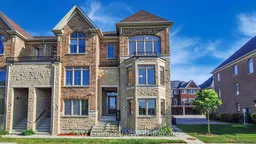 25
25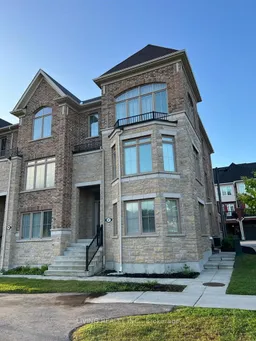
Get up to 1% cashback when you buy your dream home with Wahi Cashback

A new way to buy a home that puts cash back in your pocket.
- Our in-house Realtors do more deals and bring that negotiating power into your corner
- We leverage technology to get you more insights, move faster and simplify the process
- Our digital business model means we pass the savings onto you, with up to 1% cashback on the purchase of your home
