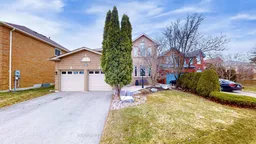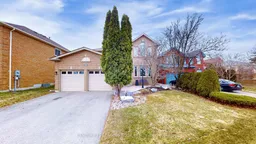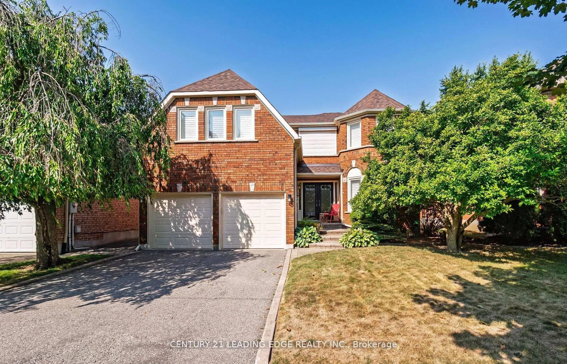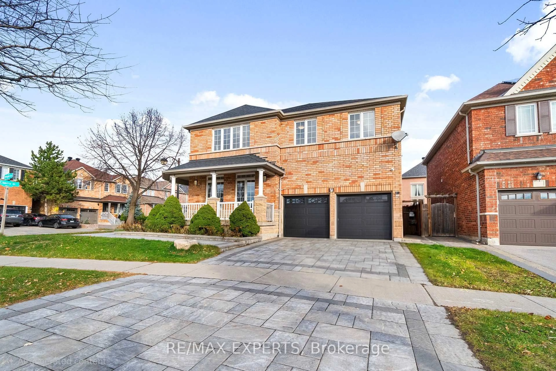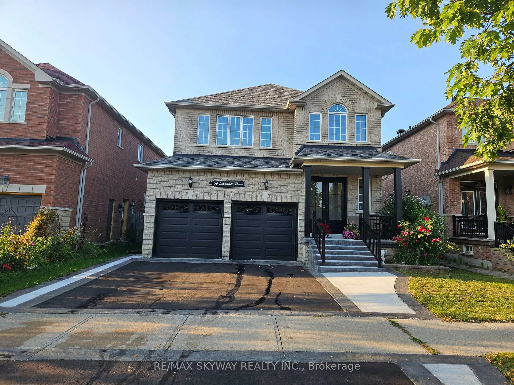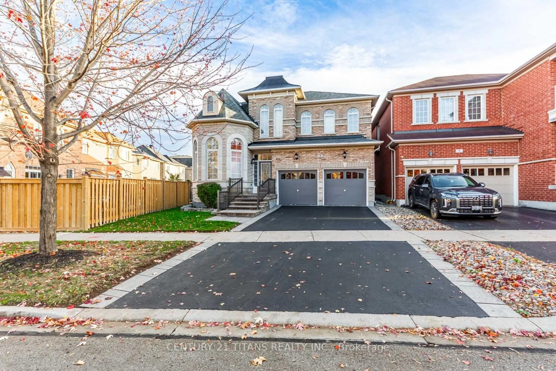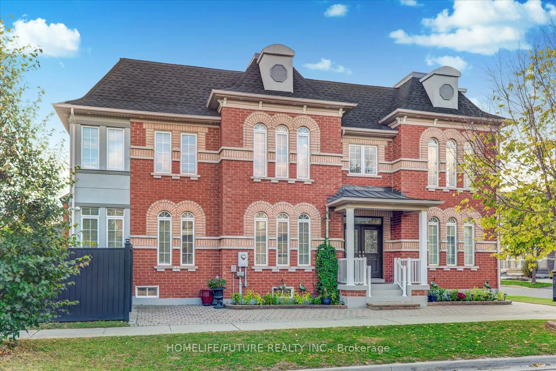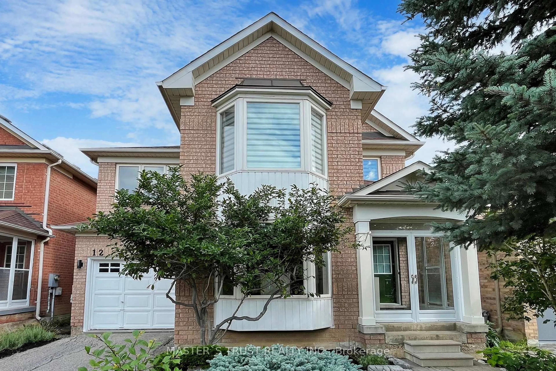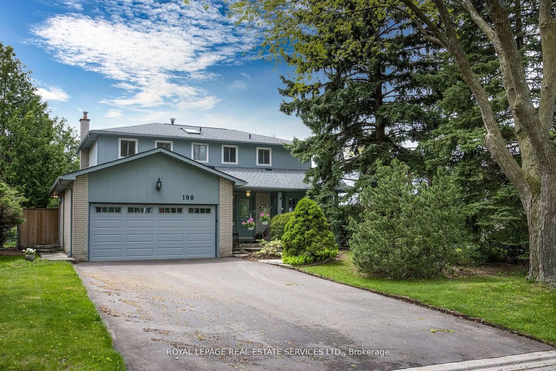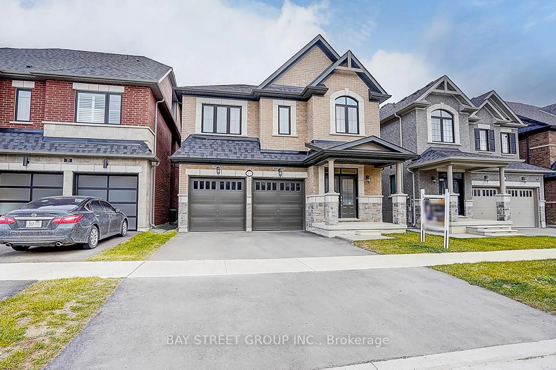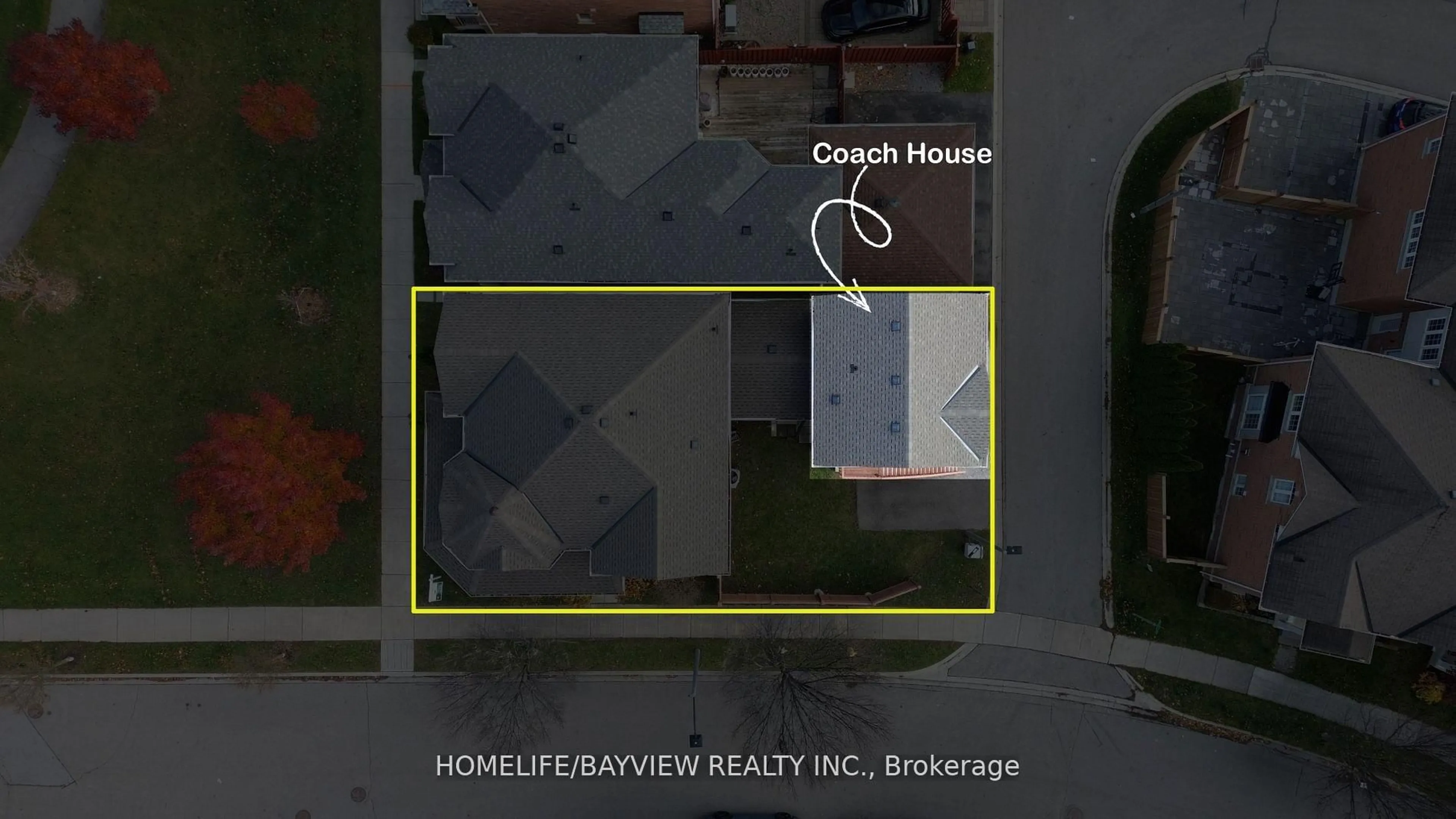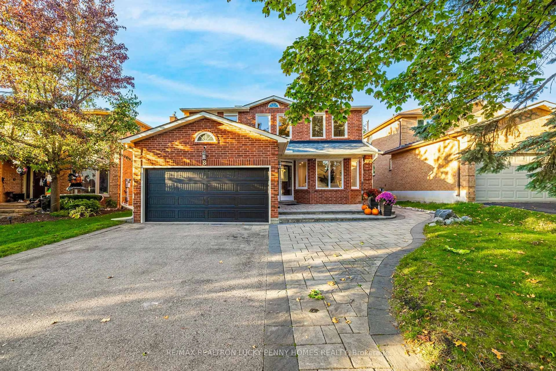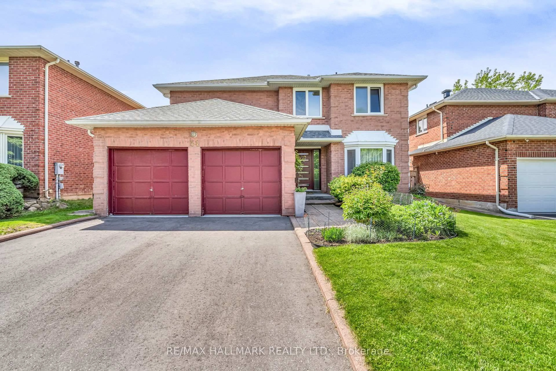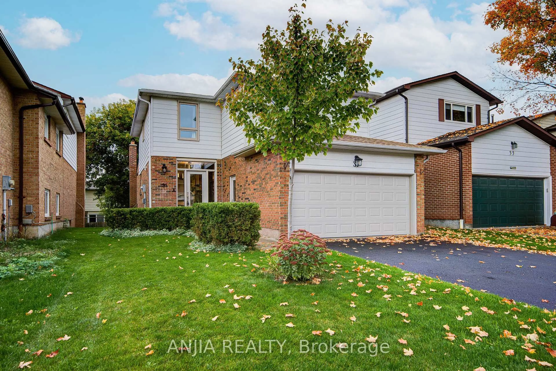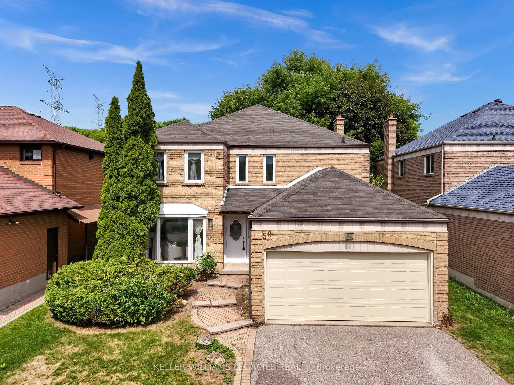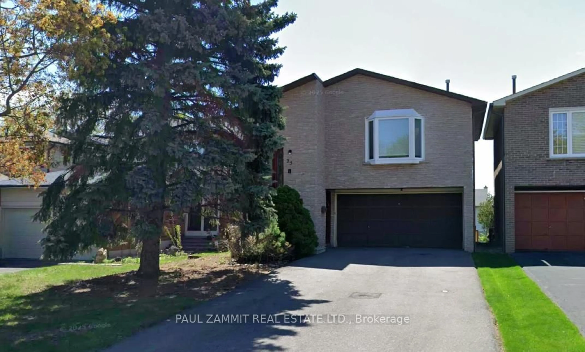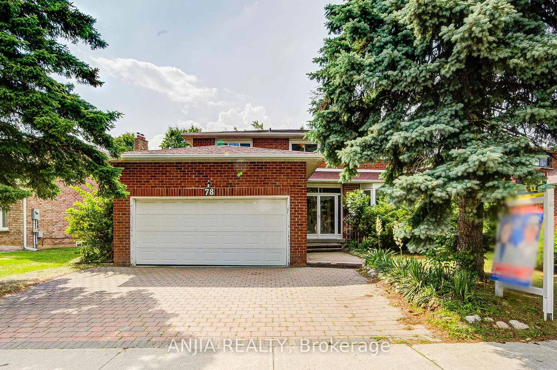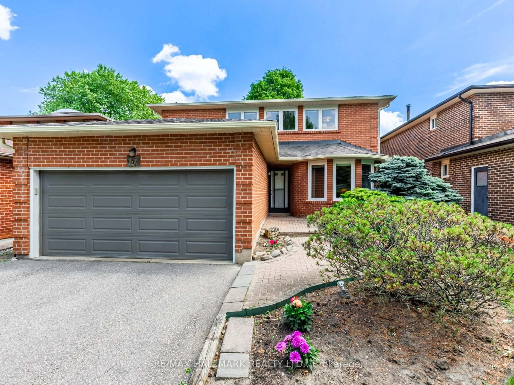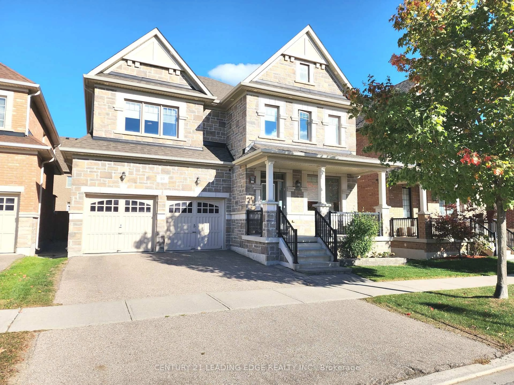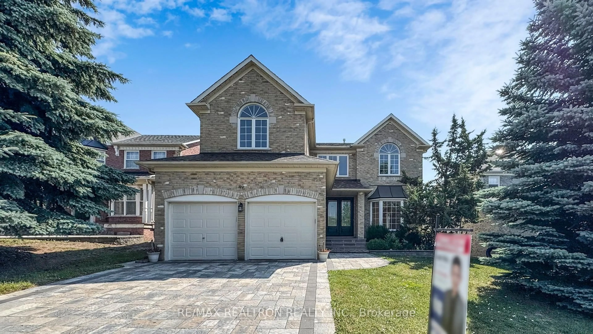This Home has the WOW factor, 2994 sqft of perfection on a 209 ft Fully landscaped lot. Large combined liv/din rooms with pot lights hardwood and crown moulding leading to Large gourmet kitchen with hardwood, centre island caesar stone counters, backsplash and accent lighting and walkout to covered patio, Large Family room with Hardwood, gas fireplace, pot lights and ceiling speakers, Solid Oak staircase leads to 4 large bedrooms with hardwood floors and 4piece semi ensuite in 2 bedrooms, Primary bedroom Features a spectacular 5 piece ensuite hardwood and walk-in closet, pot lights and crown moulding. The Finished basement has Large seating area open to games room with pot lights and loads of storage, Main floor Laundry with door to garage which has loads of storage shelves. Entertainers backyard with huge covered patio with pot lights ceiling fans and wired for speakers, Walk to schools shopping transit Main Street Markham and go station
Inclusions: Distressed hickory hand scraped Hardwood 3/4 inch on main floor, all light fixtures, all window coverings, fridge, stove dishwasher, microwave, gas fireplace, garage door openers, central air
