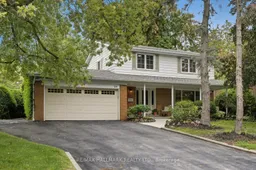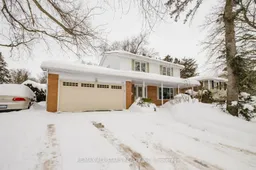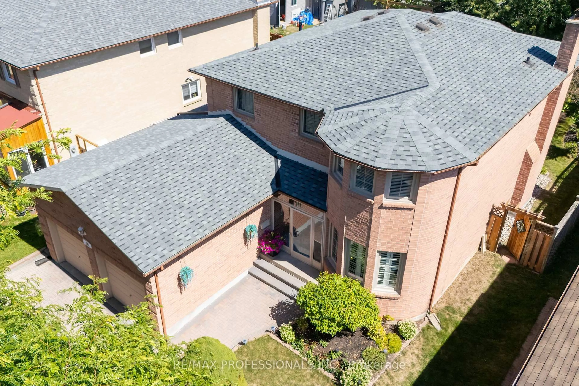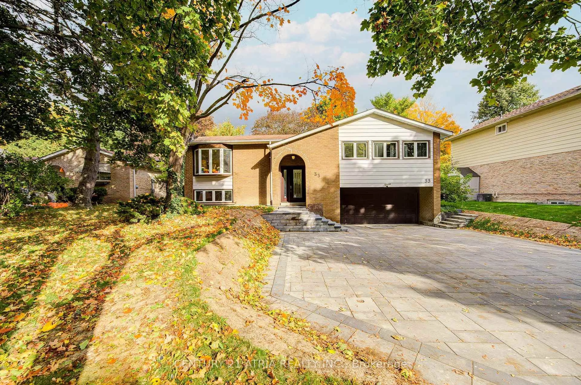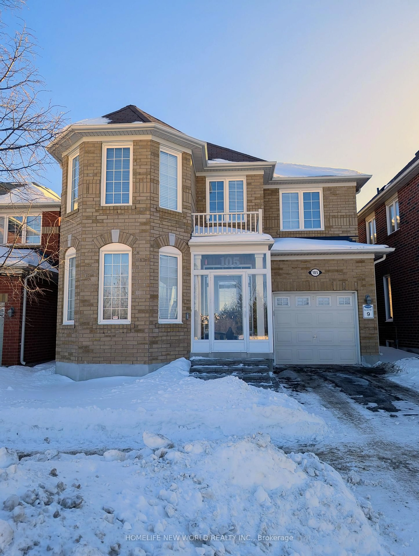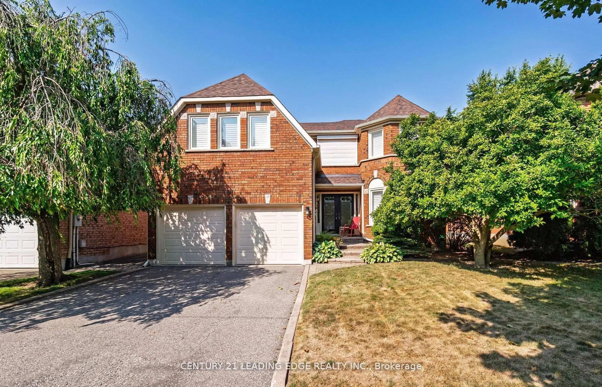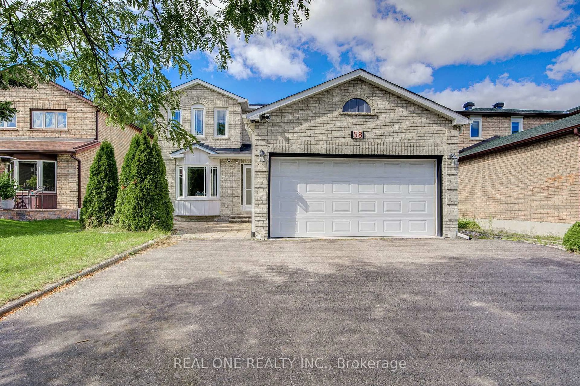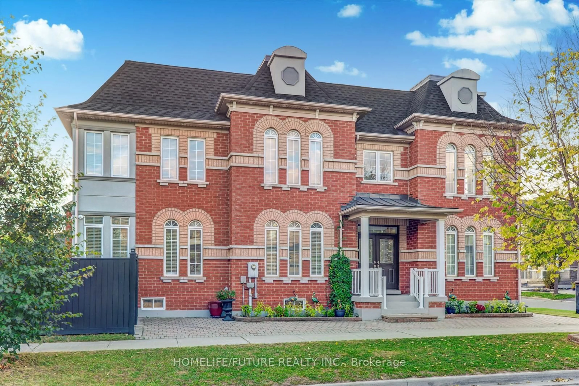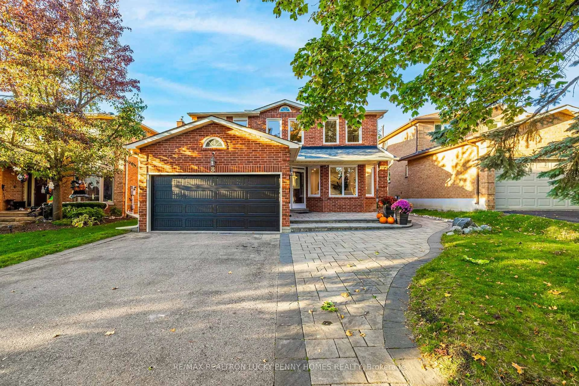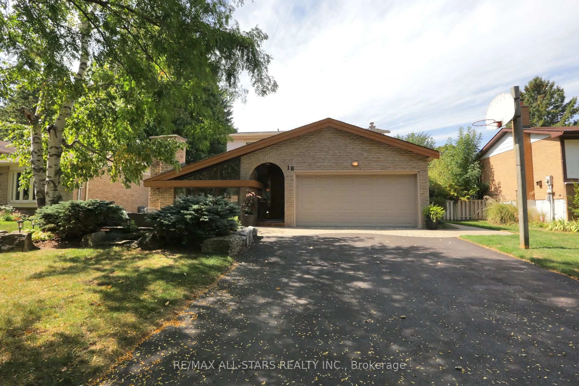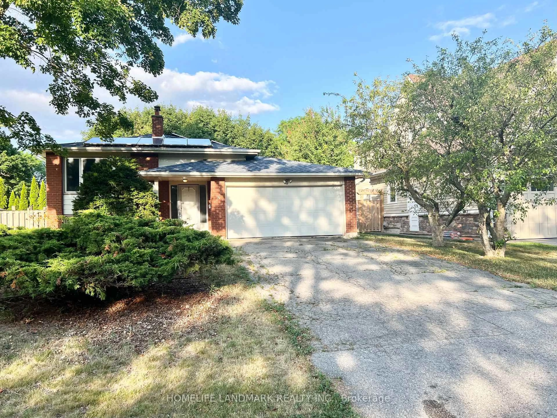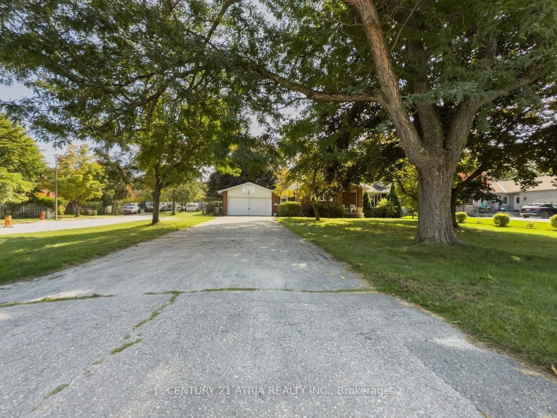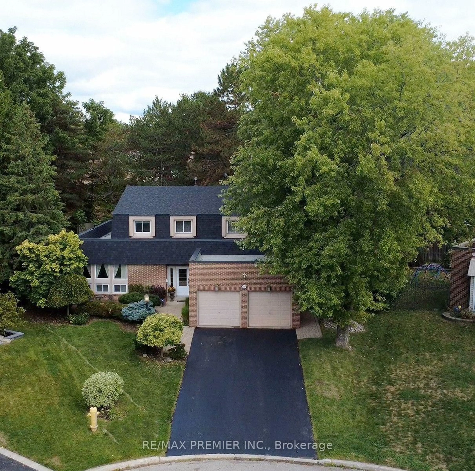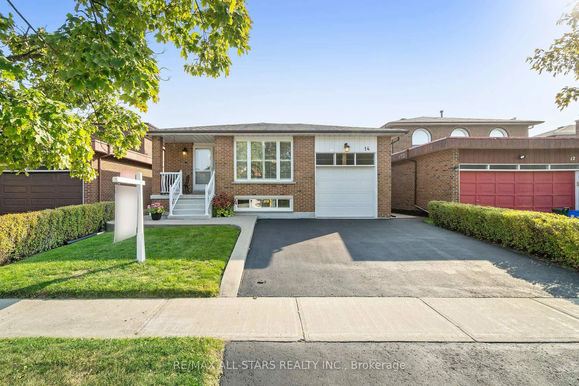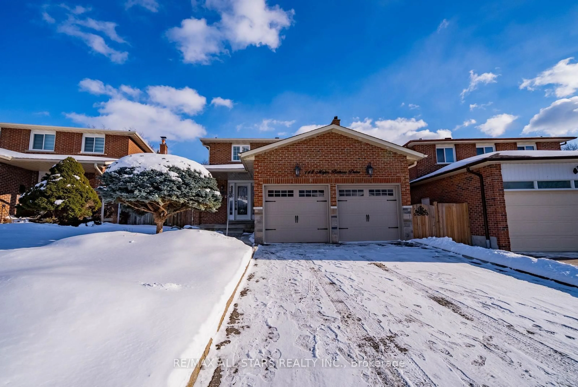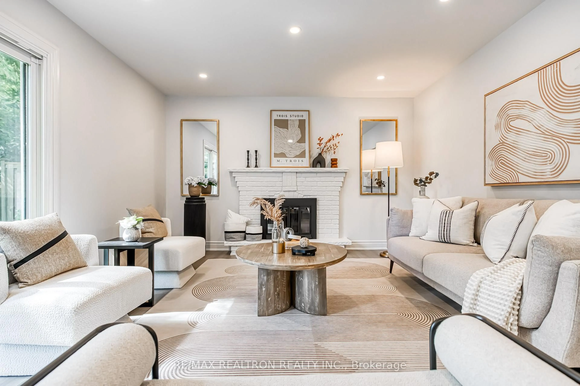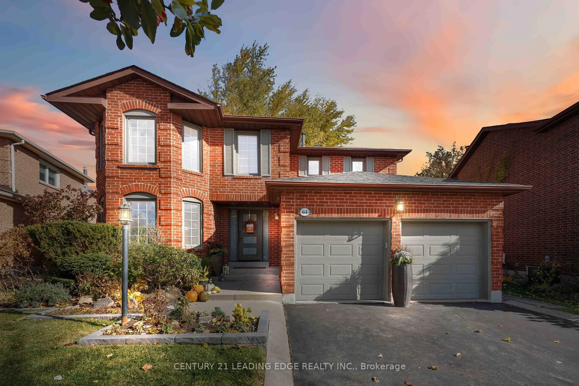This rare opportunity in the heart of Markham Village presents a charming 4-bedroom, 2-bath home full of character, set on a premium oversized lot tucked away on a quiet and family-friendly court, offering both privacy and convenience. The home features a bright and functional layout with generously sized rooms that create a warm and inviting atmosphere, and a rear addition that showcases a stunning stone fireplace as the centerpiece of the family room, perfect for cozy evenings or gathering with loved ones. While the home carries the charm and timeless details of an older build, it is well-maintained and brimming with personality, providing the perfect canvas for a new owner to add their personal touch. One of the true highlights of this property is its expansive backyard, a private escape that feels like your very own oasis; with lush greenery and endless possibilities, its ideal for creating an outdoor retreat, hosting summer gatherings, or simply enjoying the peace and tranquility it provides. The lot itself offers exceptional potential for future extension, custom landscaping, or garden design, making it a rare find in this coveted neighborhood. Beyond the property lines, the location is unbeatable, just minutes from Markville Mall, Markham Stouffville Hospital, top-rated schools, local parks, restaurants, and transit, with easy access to highways and the GO station, allowing for a lifestyle that balances serene court living with unmatched convenience. This home combines space, character, and location, anchored by a backyard that truly sets it apart, making it an opportunity you will not want to miss.
Inclusions: Dishwasher, cooktop, built-in wall oven, hood fan, furnace, central A/C, hot water tank, all light fixtures, and all window coverings. All chattels and fixtures are being sold as is.
