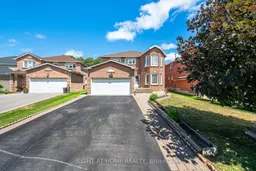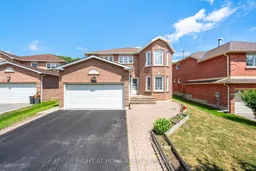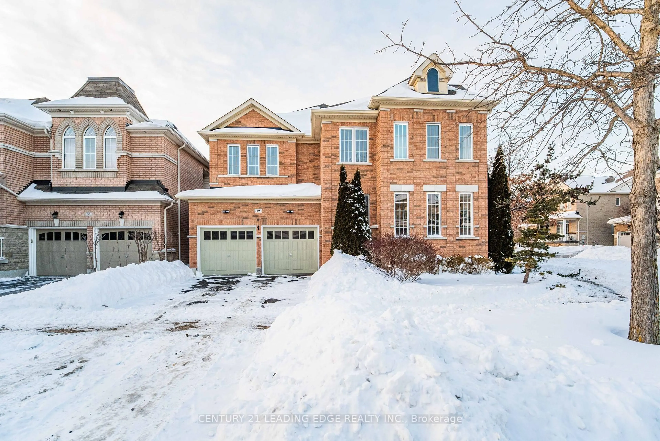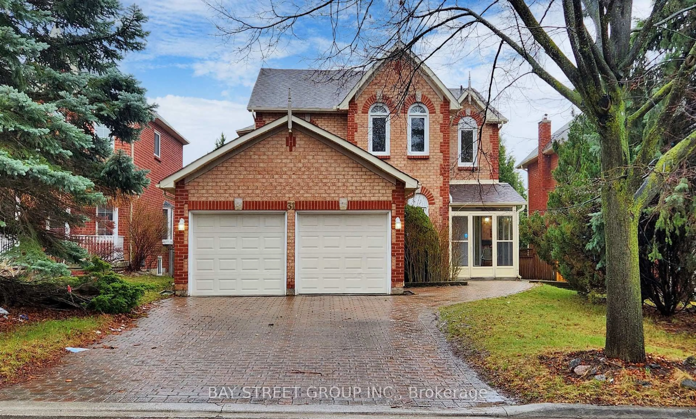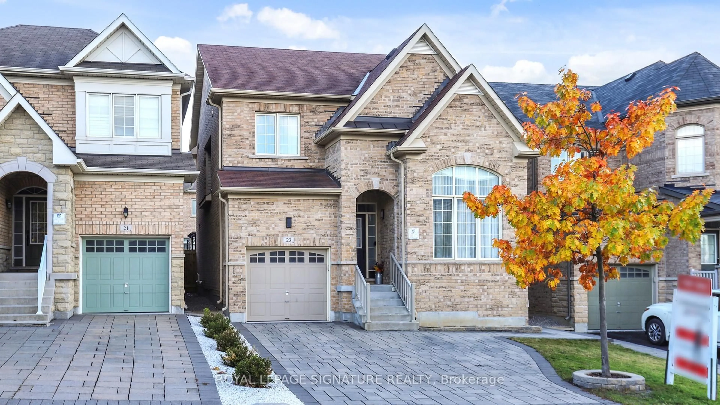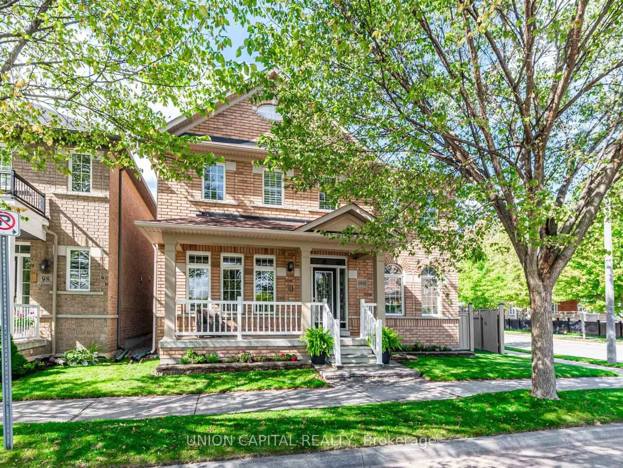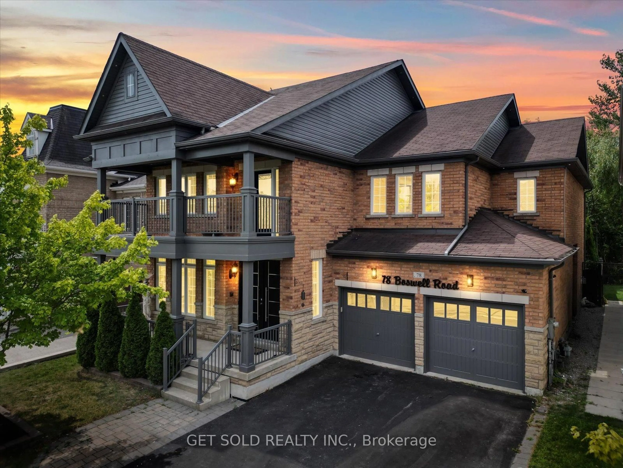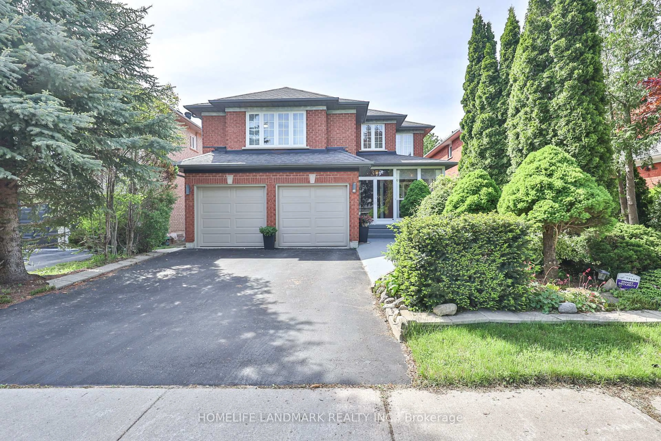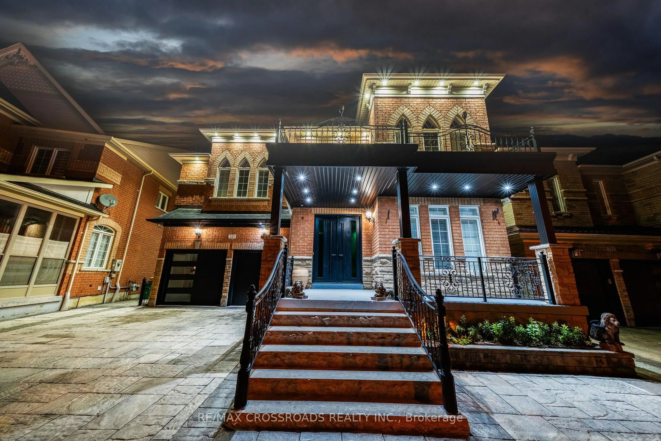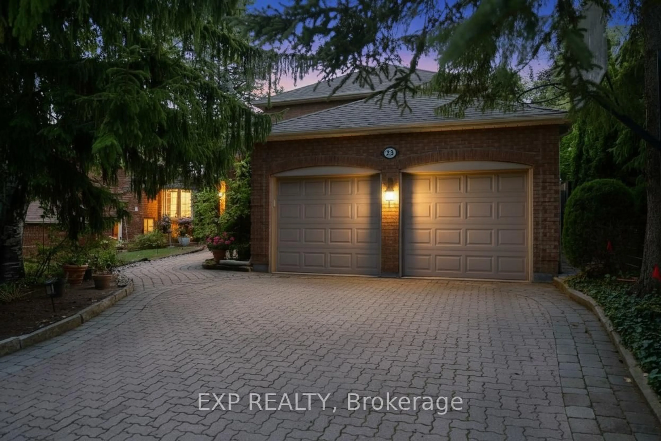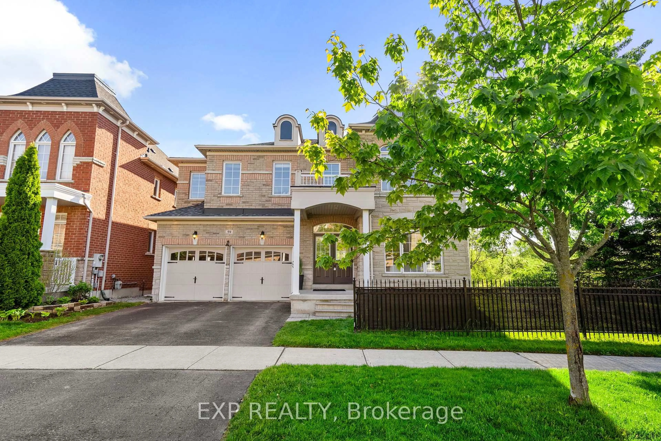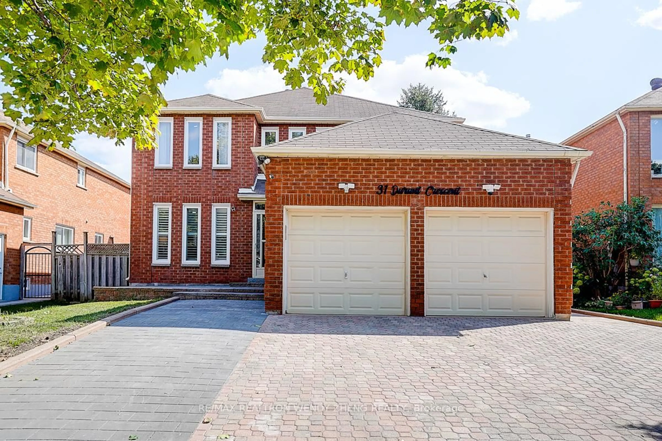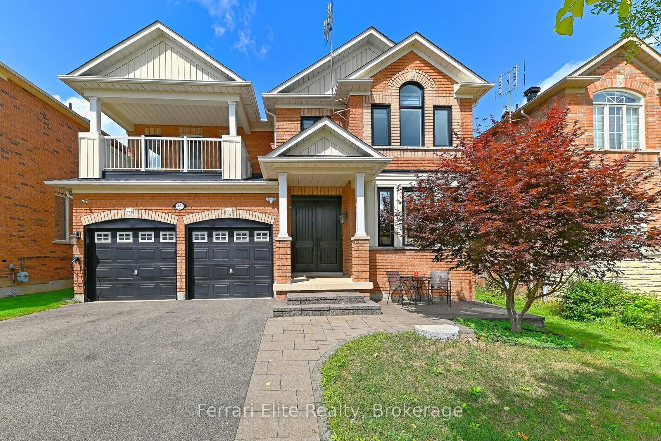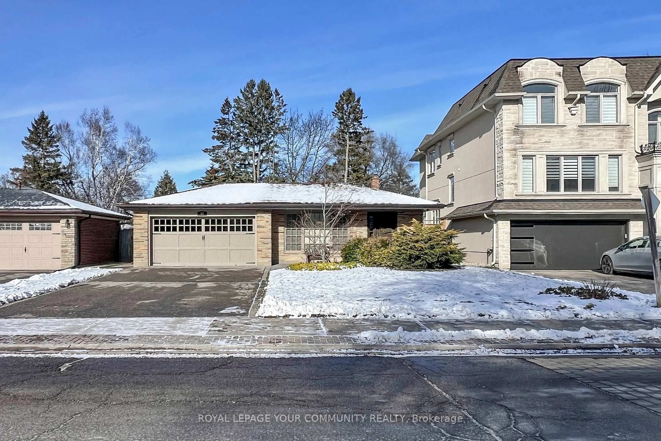Once in a lifetime opportunity to own a gorgeous DETACHED home WITH INCOME GENERATING BASEMENT APARTMENT! Welcome to your dream home AND your next smart investment! Located in a sought-after neighborhood on a quaint child safe Cul de Sac. This beautifully maintained property boasts 5 GOOD SIZED BEDROOMS with a HUGE MASTER BEDROOM SUITE INCLUDING A 5 PIECE BATH. Incredibly DEEP LOT SIZE is hard to come by. Grand ceramic tiled foyer leads into a large eat in kitchen which is connected to the family room. Main floor has an additional DEN that can be use as a BEDROOM or OFFICE. HERE'S THE GAME CHANGER: Property boasts a 2 BEDROOM basement apartment +a SEPARATE 1 BEDROOM + BATH. MONTHLY RENTAL INCOME POTENTIAL OF $3500! SEPARATE ENTRANCE for the basement apartment. New carpet just put in all the basement bedrooms. RENTAL INCOME PAYS THE MORTGAGE OR GENERATES PASSIVE INCOME! Comes with a backyard SHED. Roof 2019, All Main & 2nd floor, Broadloom 2017, Main Floor Tiles 2017, Furnace 2017, Windows 2017. This home has only had 2 OWNERS and been a place of abundance, growth, and deep connection for its current owners for the past 35 years. It has been lovingly cared for and is now ready to welcome its next chapter with new owners who will appreciate all it has to offer.
Inclusions: 2 Fridge, 2 Stove, Dishwasher, Washer & Dryer, Central Air Conditioning, Central Vac, All Electric Light Fixtures, Garage Door Opener & Remote, Backyard Shed
