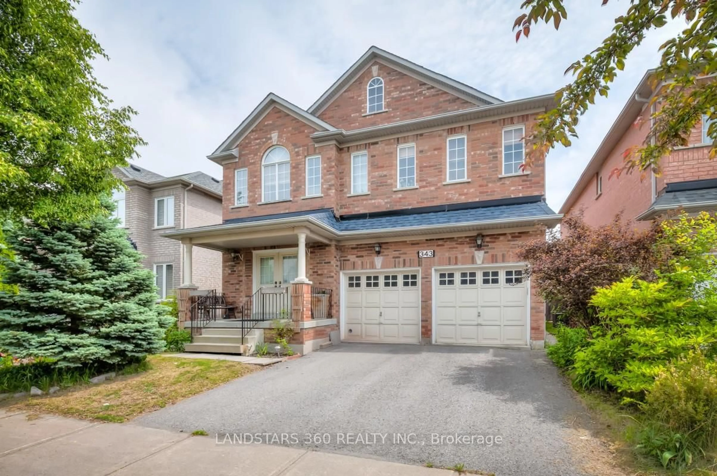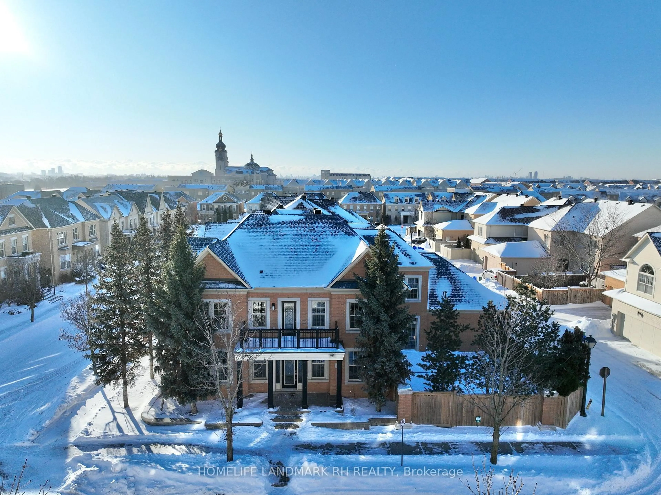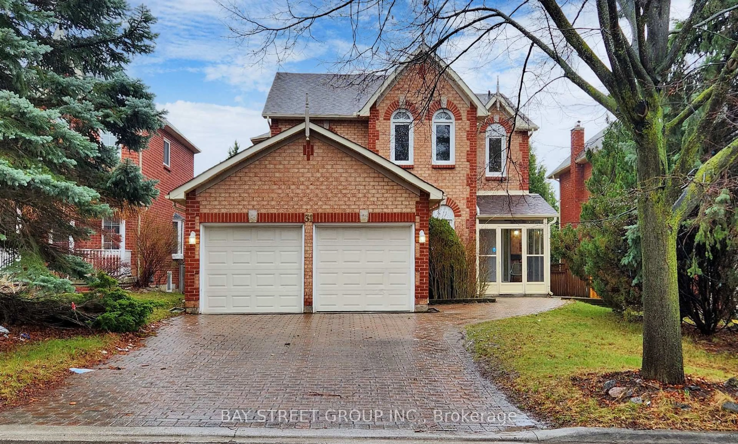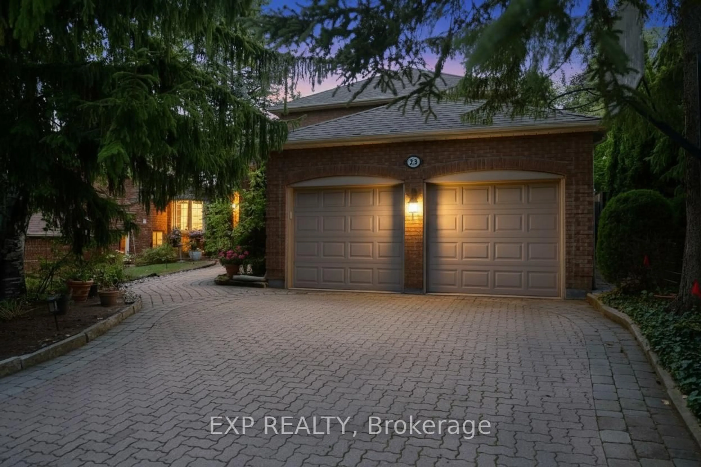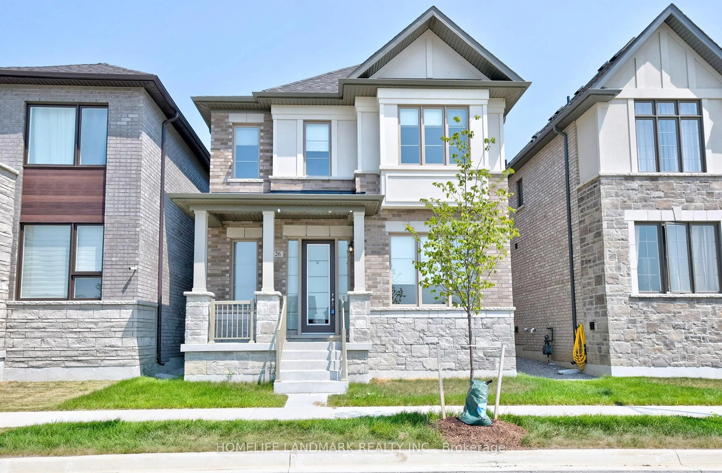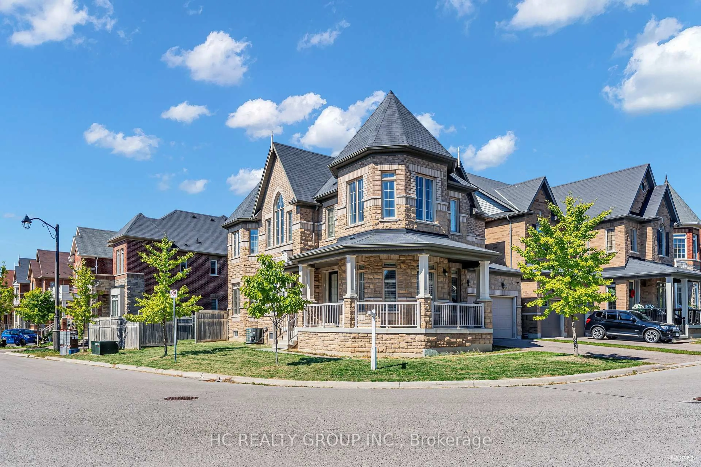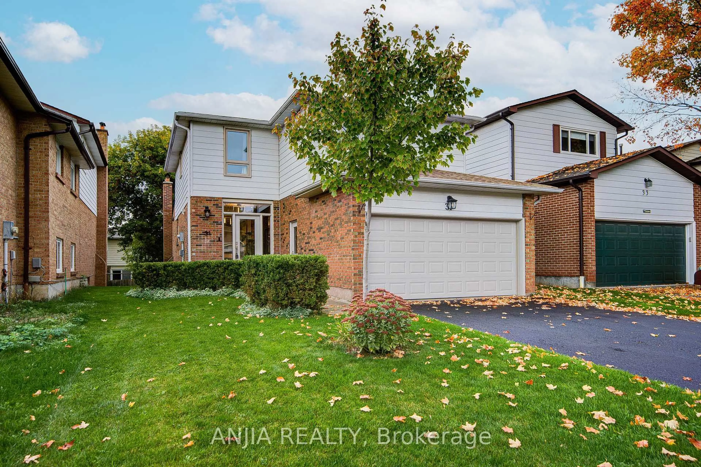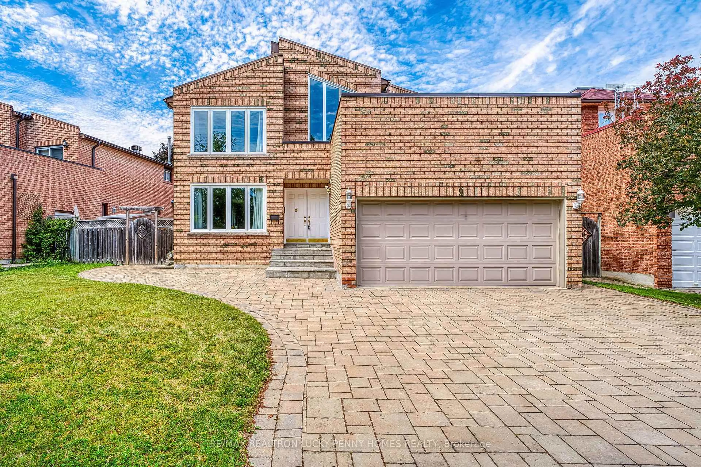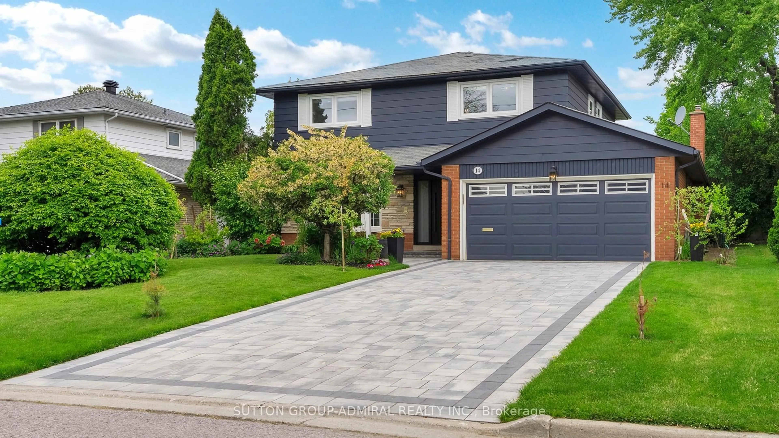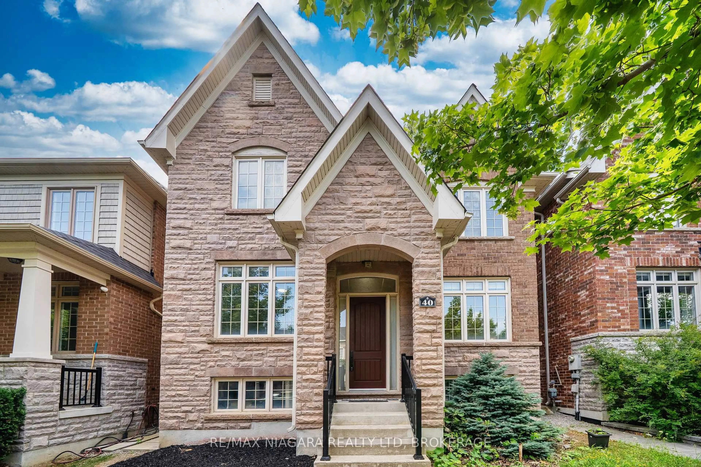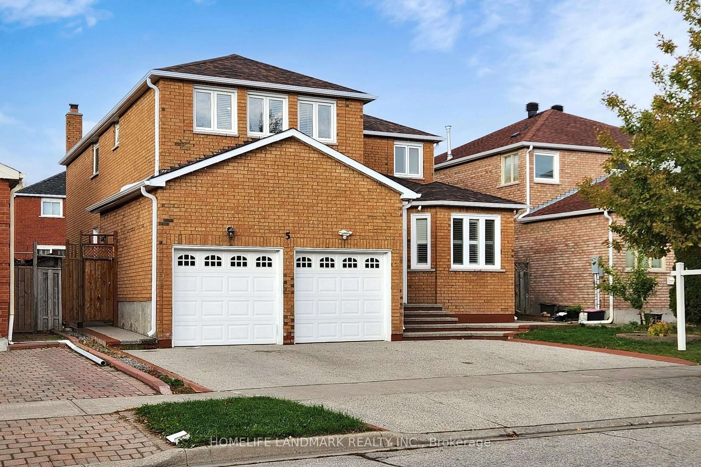Welcome to 213 River walk DR, ** Ravine LOT ***This wonderful Arista Built Home is situated on a picturesque conservation setting in the Box Grove community. Featuring 3328SF, the Manchester Model one of the biggest floor plans Arista Homes built in this community. Total Living Over 4700 sqft and on Main floor Library/Office & second 4+2 beds & 6 washrooms. This home has been meticulously &Upgrade, including over $200k in upgrades - Luxury Living At Its Finest! Exquisite Landscaping , featuring Pattern Interlock driveway, walkways front porch and a wonderful sitting area in the backyard facing the conservation area - a wonderful setting for large gatherings and private bbq's for the family! Inside, the entire house has been freshly painted and the floor plan is truly spectacular featuring large casement windows allowing for an abundance of natural light wherever you are. The family room boasts soaring 18" foot ceilings, gleaming hardwood floors, 3 way fireplace & a B/I surround system. The Open concept chef inspired kitchen features a big center island, endless quartz counter top, pot light inside and outside Surrounded by the Rouge River, Box grove community is highly sought after. Easy access to 407, Hwy 7,Shopping, Malls, Trails, Parks, Good Schools and all major amenities.
Inclusions: 2 S/S Fridge , 2 S/S stove , Dishwasher , washer & Dryer , Brand new double door, New Furnace 2024 , New A/C 2024 , New Roof 2024, Tankless Hot water Tank owned , All ELF, Garage door opener with Remote, portlight inside and outside , Interlocking front driveway around the house, window coverings, newly painted , 2 Way gas fireplace, Wall Paneling
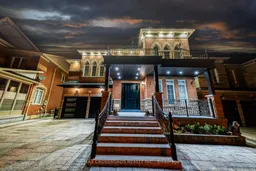 50
50

