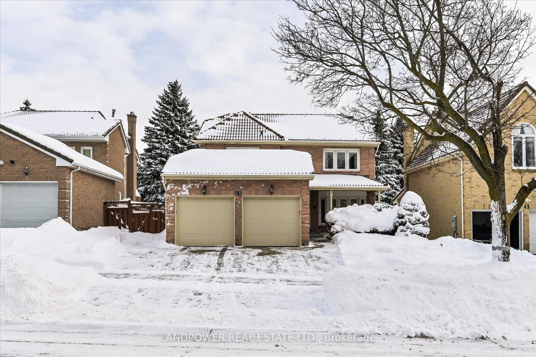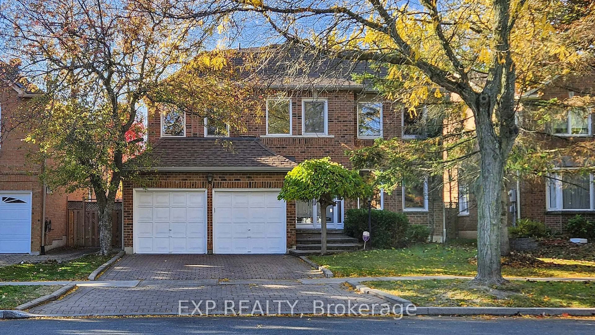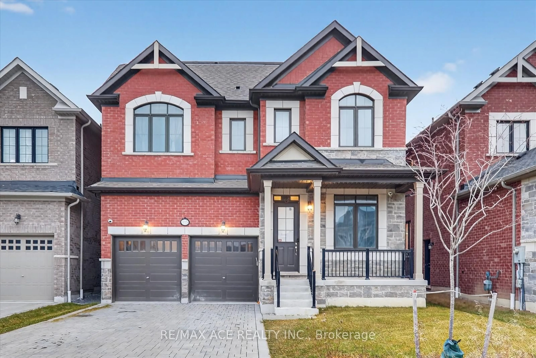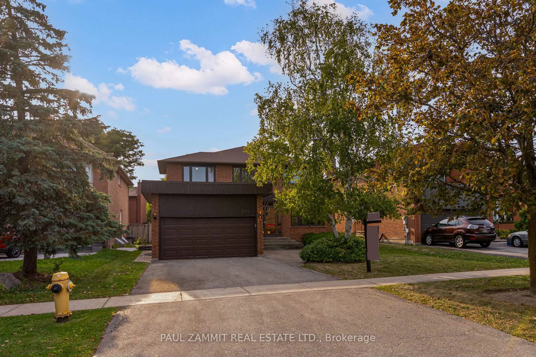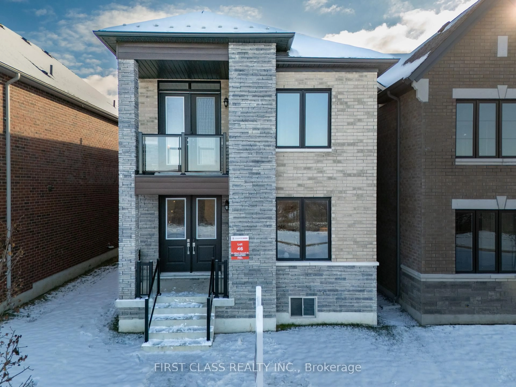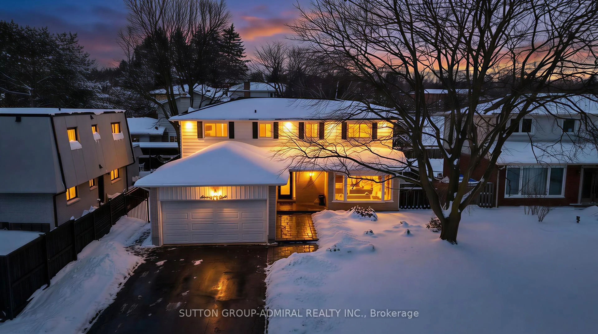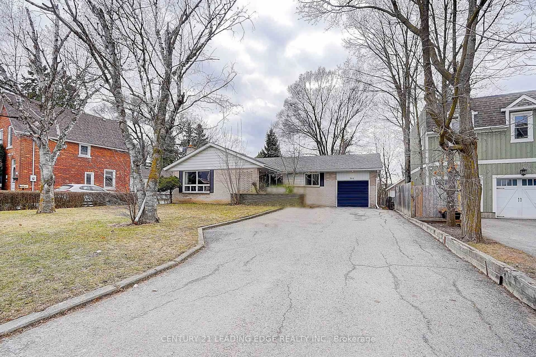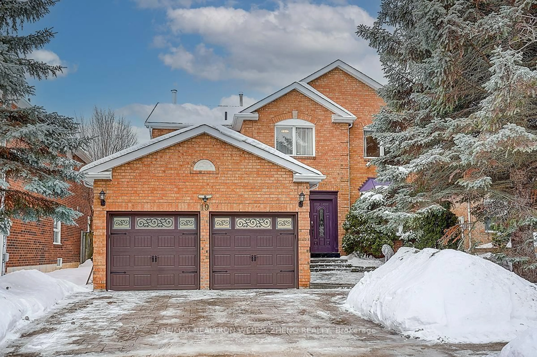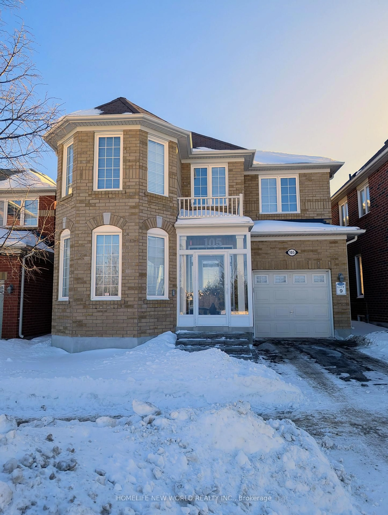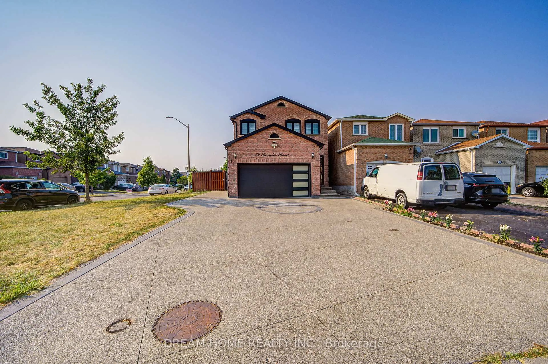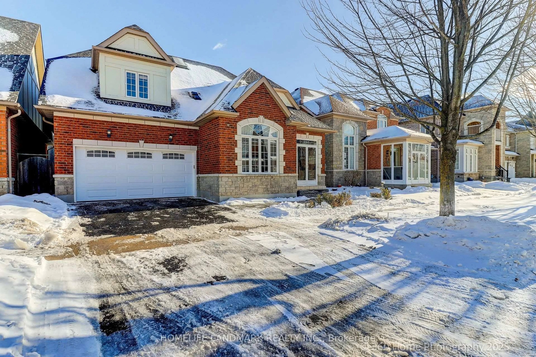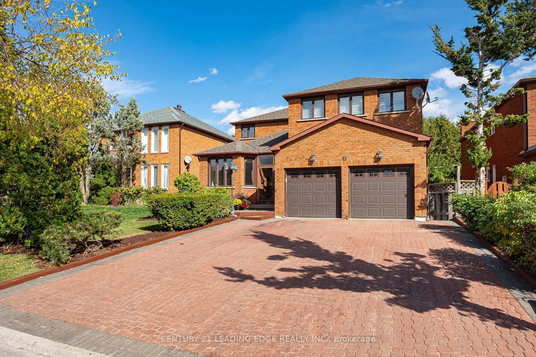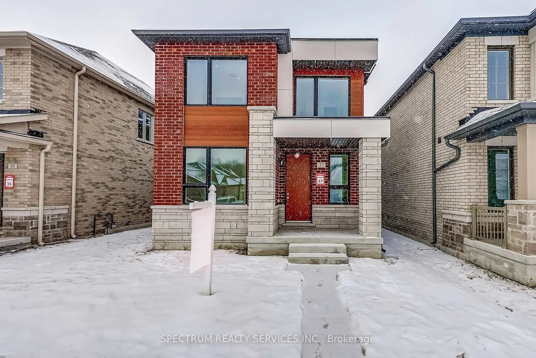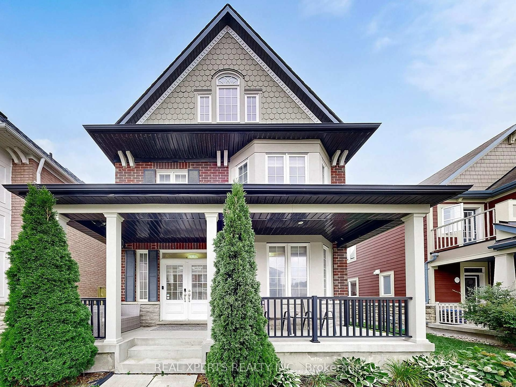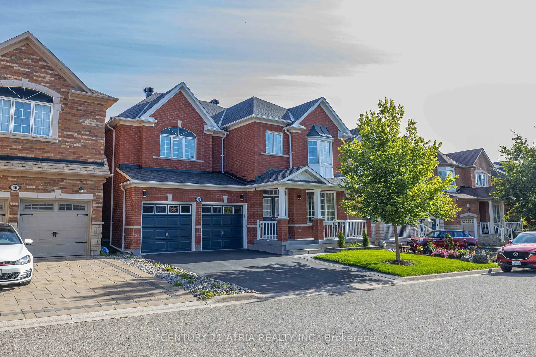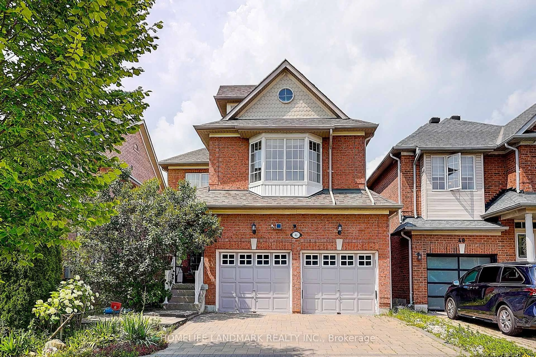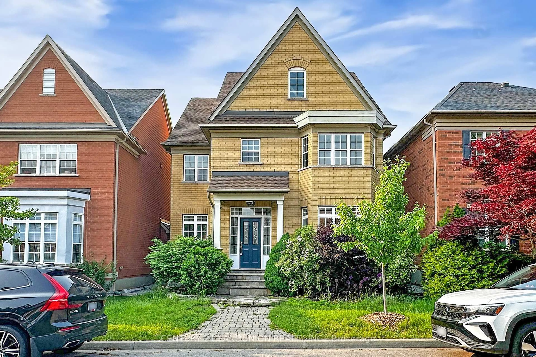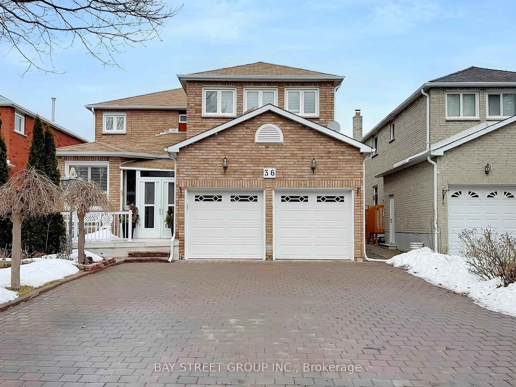Live with refined style, luxury, and elegance in this exquisitely upgraded, move-in ready, 4+2 bedroom, 4 bath family home, tucked away in a quiet pocket of Markhams prestigious Middlefield community. This home has been meticulously cared for (both inside & out) by its original owner. Its sun-soaked, space-optimized layout is a showcase of thoughtful design the epitome of both Function & Form. FEATURING over $400K in premium upgrades, this residence offers a truly elevated living experience in its 3,800+ sqft of livable space w/beautifully landscaped Backyard Oasis. Luxurious crown moulding adorns the main floor as the open-concept Chefs Kitchen & Breakfast Area impresses with an 8-foot eat-in quartz island w/wine cooler, dedicated coffee station, abundant cabinetry, and walk-in pantry. The adjoining Family Room is enhanced by a custom built-in shelving unit and electric fireplace. The formal Dining & Living rooms are perfect for hosting. A custom Laundry/Mud room provides convenient, direct access to both the Double Garage & Side Yard. The stylish Powder Room is sure to impress. The elegant staircase, upgraded w/thick treads & iron spindles leads to the upper level. The Primary Bedroom is a beacon for natural light & features a custom walk-in closet & spa-like ensuite with a glass rainfall shower. The finished basement includes a walk-up to the backyard. It has 2 additional rooms (bed/office/den), a boutique hotel-style 3-pc bath, kitchenette, and flexible open space for gym, rec, and/or theatre. Note: NO SIDEWALK ON ENTIRE STREET. Roof, Attic Insultation, HWT & Furnace (23); Basement reno w/Fridge (22); Main floor reno w/appliances & 4 Exterior Doors (19); Primary ensuite & walk-in closet (23); Driveway, Backyard, Deck & Shed (20); Garage door (21); Stairs & Upstairs flooring (25). PRIME LOCATION! Schools, Milliken Park, Rec Centre (Aaniin), Grocery, Shopping, Markville Mall, Restaurants, Hwy407, Transit. *A RARE OPPORTUNITY - THIS HOME IS A MUST-SEE*
Inclusions: S/S Fridge (2019); Oven/Stove (2019); Exhaust-Hood (2019); B/I Bosch Dishwasher (2019); Quartz Island w/Wine Fridge (2019); Washer & Dryer (2019); B/I Shelving w/Electric Fireplace (2019) in Family Room; Custom Walk-In Closet System in Primary Bedroom; S/S Basement Fridge (2023); Basement Electric Fireplace (2022); Backyard Shed (2020); Owned Furnace & Hot Water Tank (2023); A/C, Central Vac. w/accessories; All Electric Light Fixtures; All window coverings (California Shutters, Curtains, Blinds); All New Roof (2023); Garage Door (2021); Garage Shelving; Smart myQ Garage Door Opener w/Remote; Bell Monitored Security System (includes Door Sensors x4, Motion Sensor and Smart Lock) can be re-activated; Ecobee Smart Thermostat.
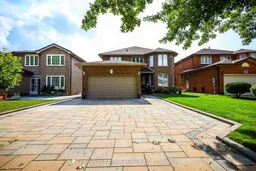 50
50

