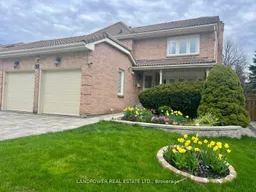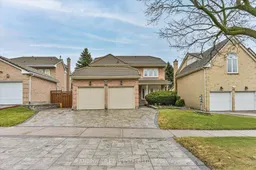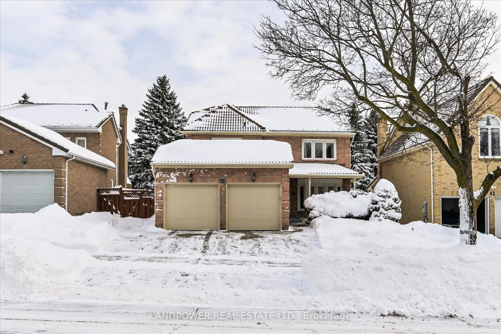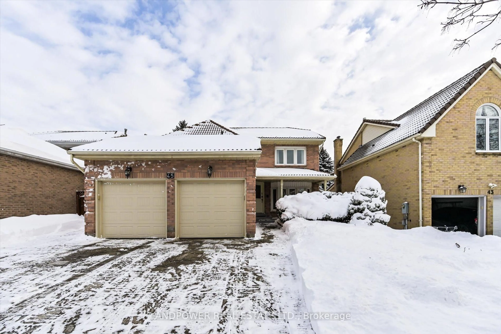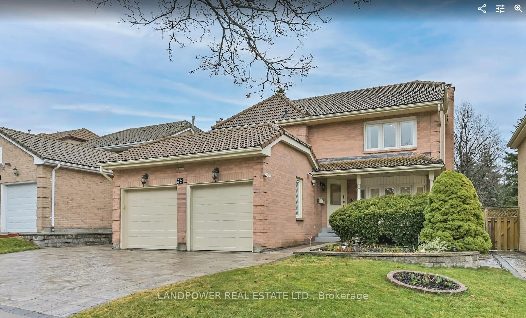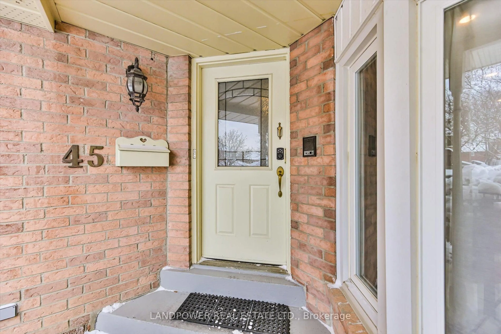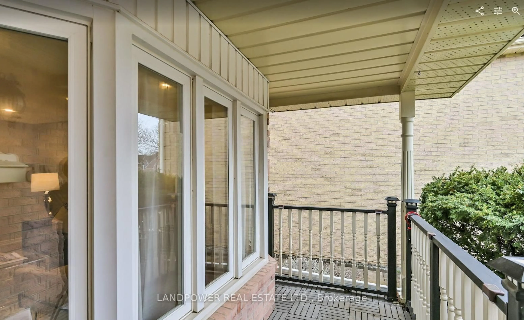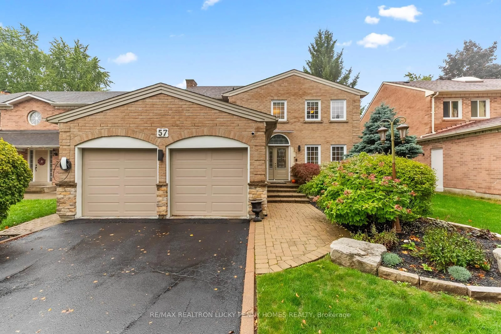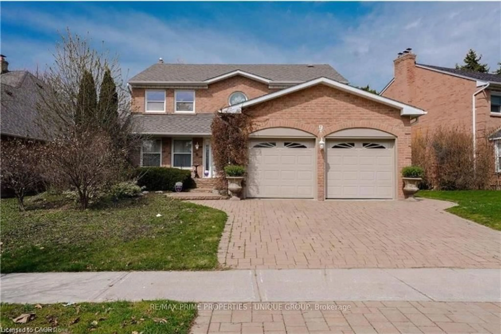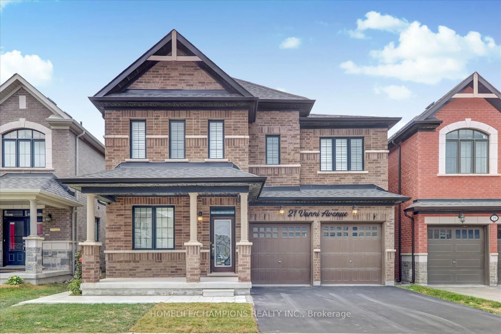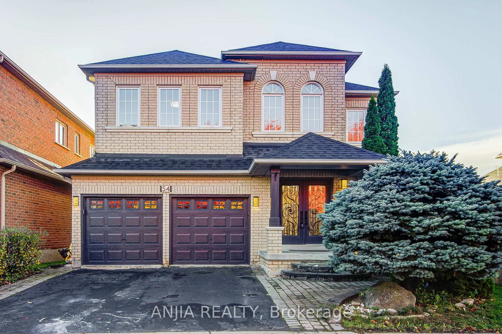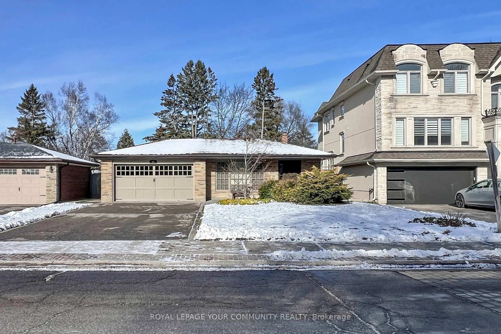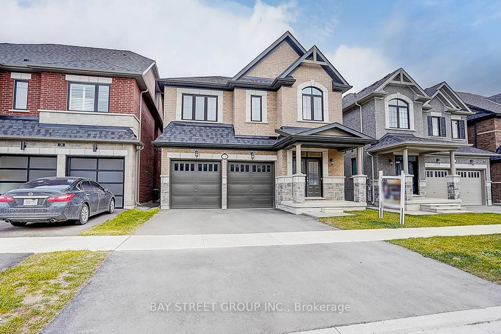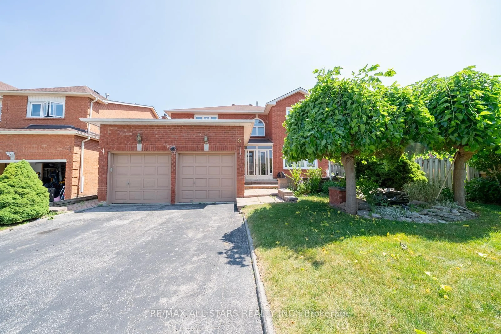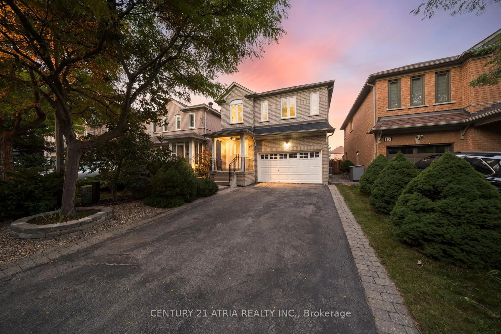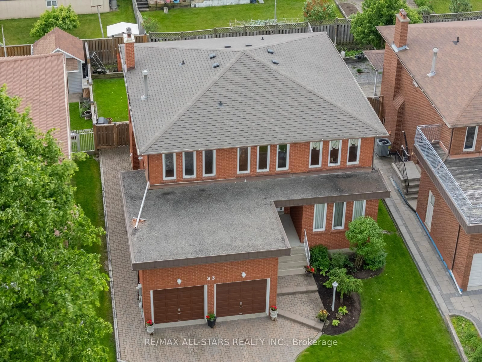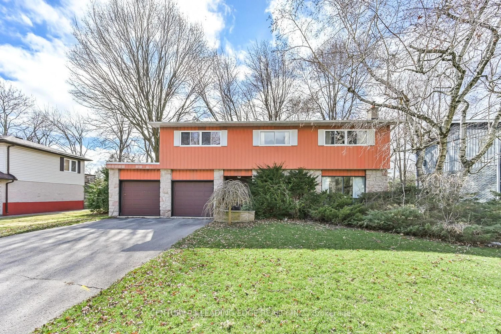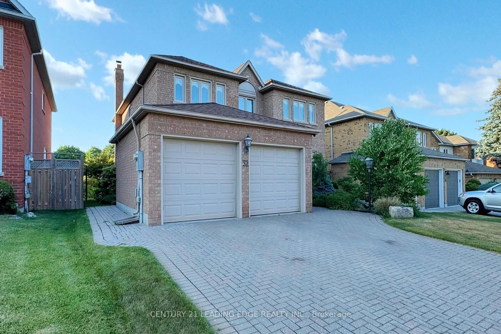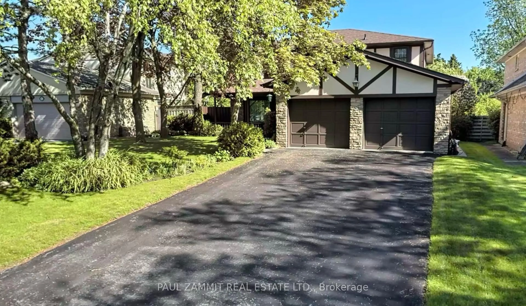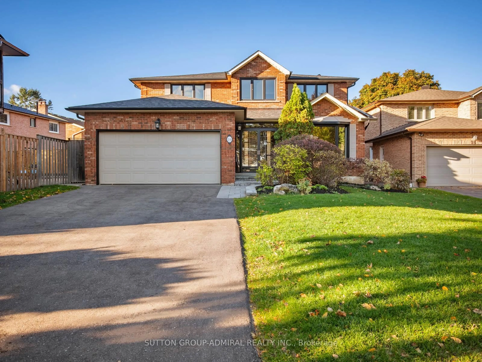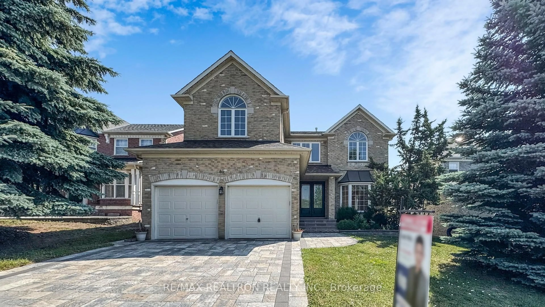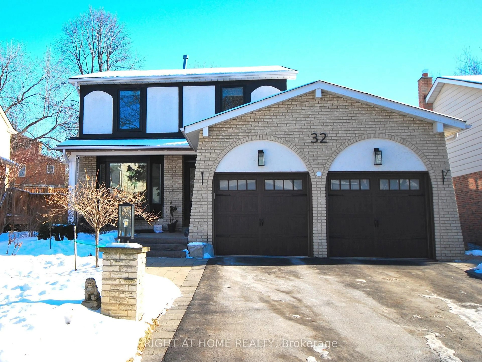45 Hollingham Rd, Markham, Ontario L3R 7X6
Contact us about this property
Highlights
Estimated valueThis is the price Wahi expects this property to sell for.
The calculation is powered by our Instant Home Value Estimate, which uses current market and property price trends to estimate your home’s value with a 90% accuracy rate.Not available
Price/Sqft$756/sqft
Monthly cost
Open Calculator
Description
This Beautifully Renovated Home, Built By Heron Homes, Offers A Perfect Blend Of Modern Updates, Timeless Coziness And Unbeatable Location. The Main Floor Was Completely Renovated In November 2024, With A New Kitchen, Brand-New Appliances (Fridge, Stove, Washer And Dryer) And Flat Ceilings. Don't Overlook The Marley Roof- A Highlight That Is Energy Efficient, Low Maintenance, Long Lasting, AND Adds To The Visual Appeal Of The House! The Extra-Wide Interlocking Driveway (2021) Is Great For Welcoming Guest's Parking As You All Relax In The Quiet And Secluded Backyard- A Large Irregular Lot With City-Recognised Landscaping, No-Maintenance Vinyl Decking, Beautiful Flower Beds And No Trees To Maintain! The Private Front Porch Is Also An Ideal Place For Unwinding. The Home Is Within Short Walking Distance To Top Schools, #1 Ranked Elementary School In Ontario- St. Justin Martyr, Coledale Elementary, And Always Highly Ranked And Desirable Unionville High School. Transit, Highways, Restaurants, Cafes, And Shopping All In Close Proximity. The Owners Have Made Many Memories In This Lovely Home, And It Is Now Move-In Ready For It's Next Owners To Make Their Memories!
Property Details
Interior
Features
Main Floor
Living
4.78 x 3.35Sunken Room / hardwood floor
Dining
3.66 x 3.51Bay Window / hardwood floor
Kitchen
3.25 x 3.05Renovated / Stainless Steel Appl / hardwood floor
Breakfast
3.05 x 2.84W/O To Yard / hardwood floor
Exterior
Features
Parking
Garage spaces 2
Garage type Attached
Other parking spaces 3
Total parking spaces 5
Property History
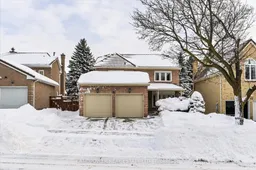 44
44