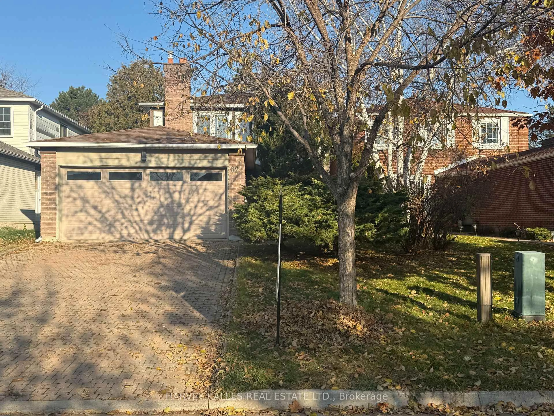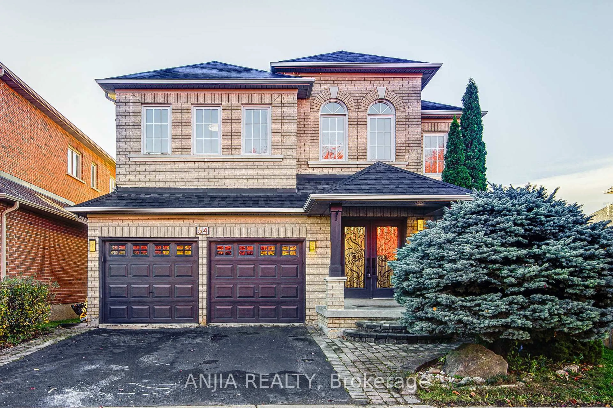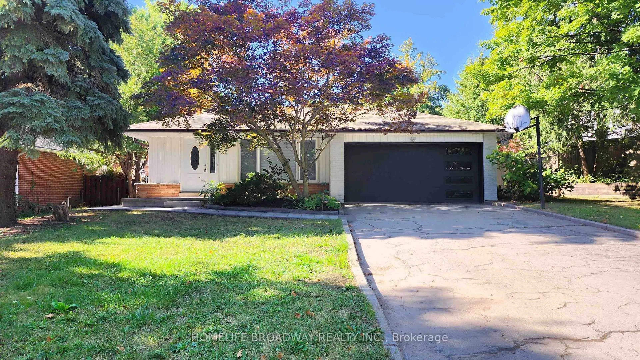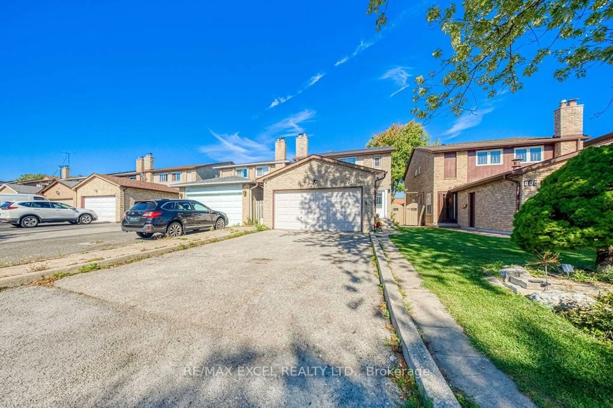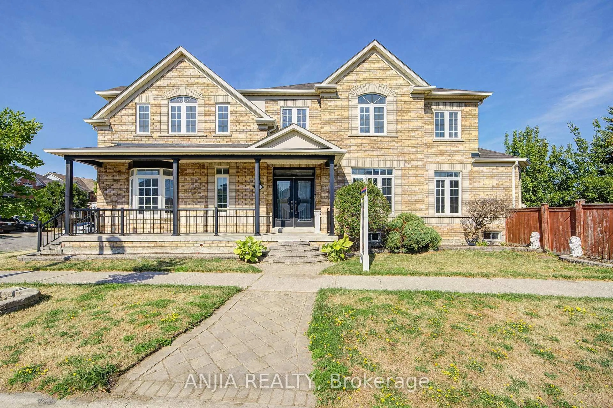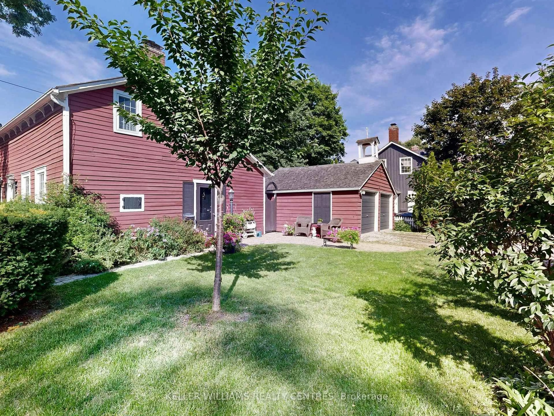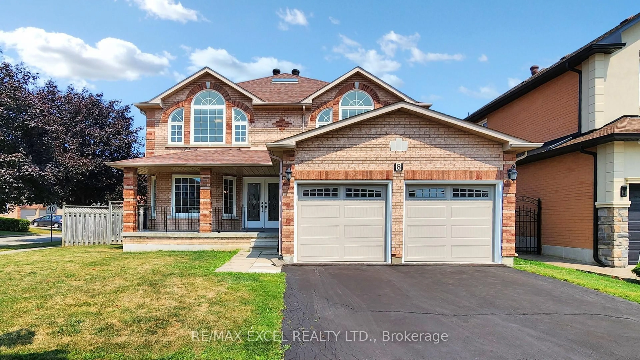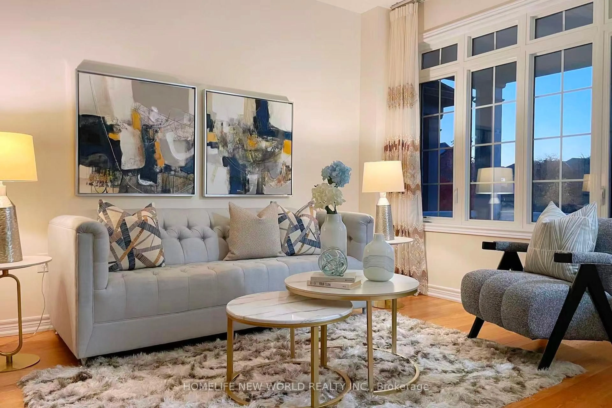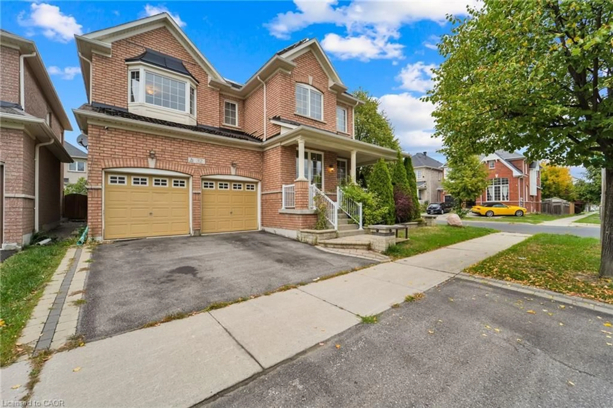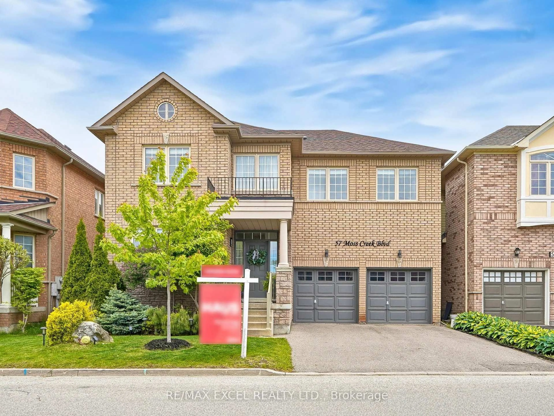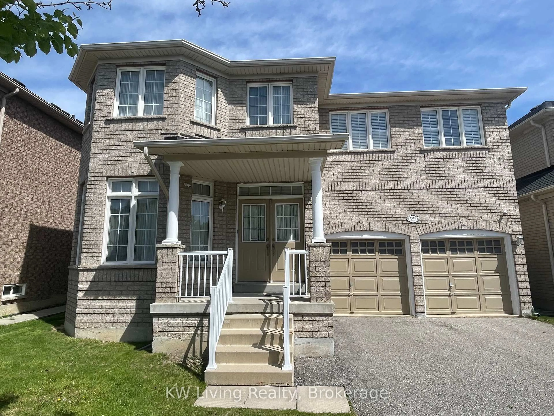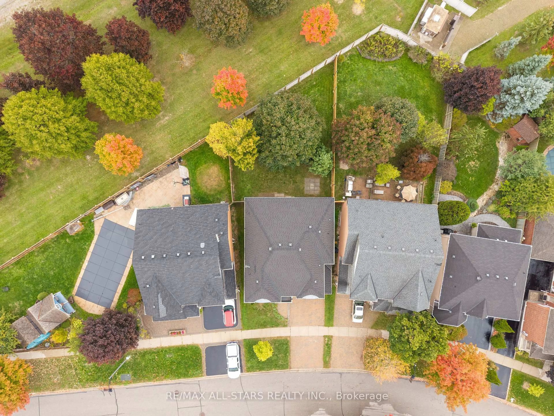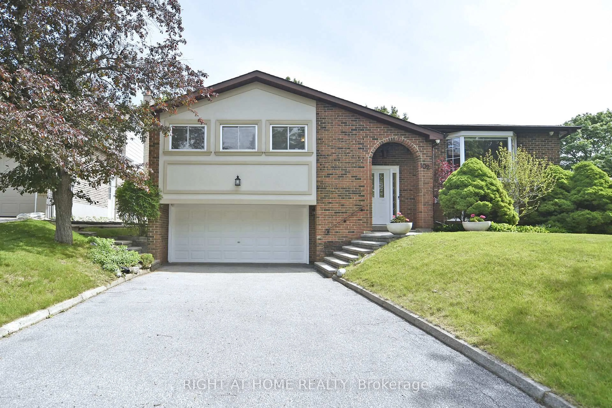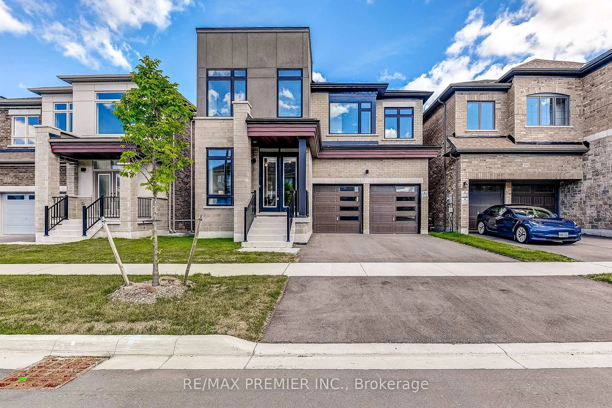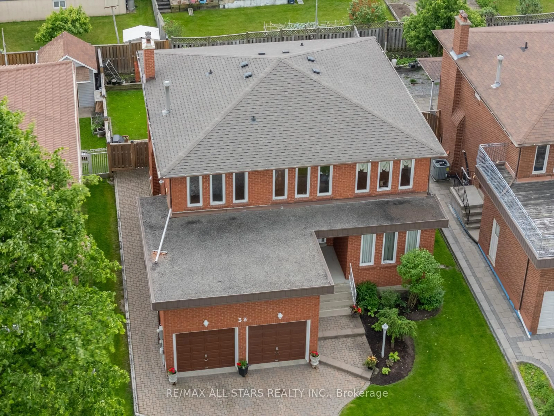Welcome to 40 Norman Ross Drive , a stunning, fully renovated executive home nestled on a premium 49.6-foot wide lot in one of Markhams most desirable neighbourhoods. This home has been completely transformed with brand-new hardwood floors, custom trim work, and a reimagined chefs kitchen featuring quartz countertops, sleek cabinetry, and high-end stainless steel appliances. Every bathroom has been meticulously upgraded with elegant finishes. The lower level offers incredible versatility with a spacious 2-bedroom basement apartment featuring its own separate entrance, full kitchen, private laundry, and generous living space, ideal for in-laws, extended family, or added rental income. Situated in the heart of Middlefield, this home puts everything at your doorstep: top-rated schools, Middlefield Community Centre, Milliken Park, Markham Green Golf Club, and shopping essentials like Costco, Walmart, No Frills, and Markville Mall. Commuting is a breeze with quick access to Highways 407 & 401, nearby public transit, and the convenience of places of worship, restaurants, and community amenities all within minutes. Perfect for families, investors, or anyone seeking a rare opportunity to own a truly move-in-ready home , income potential, and a wide lot that stands out from the rest.
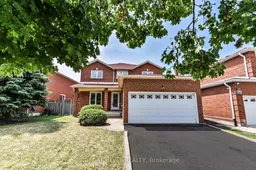 49
49

