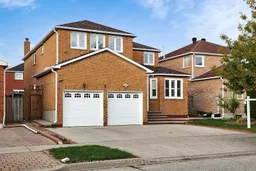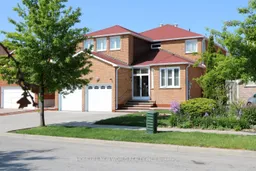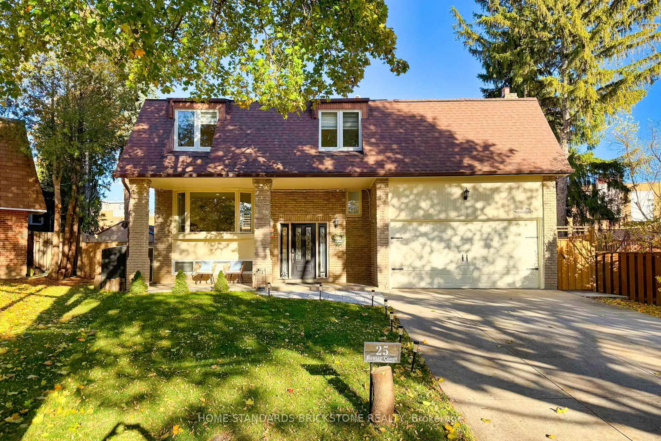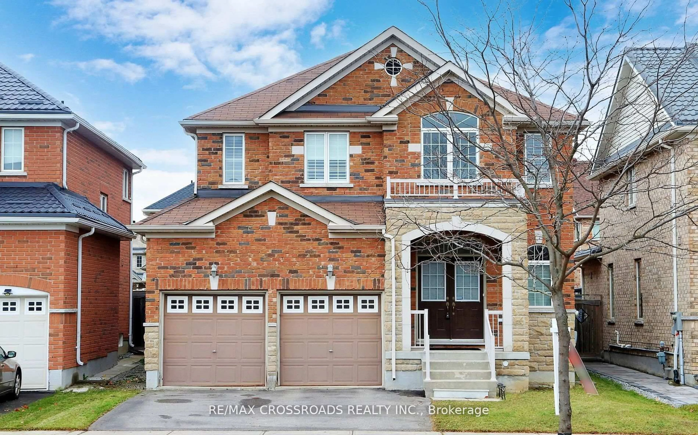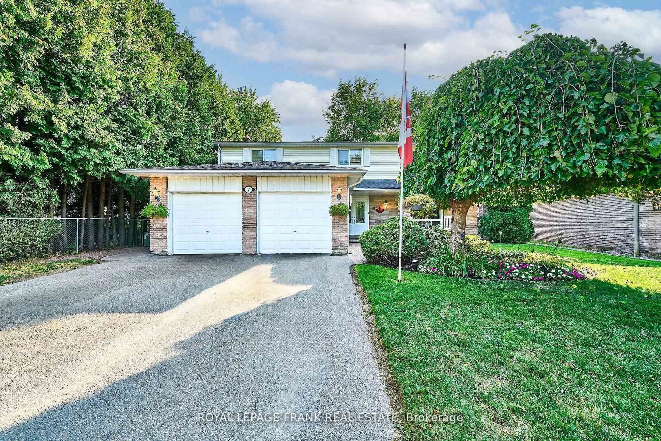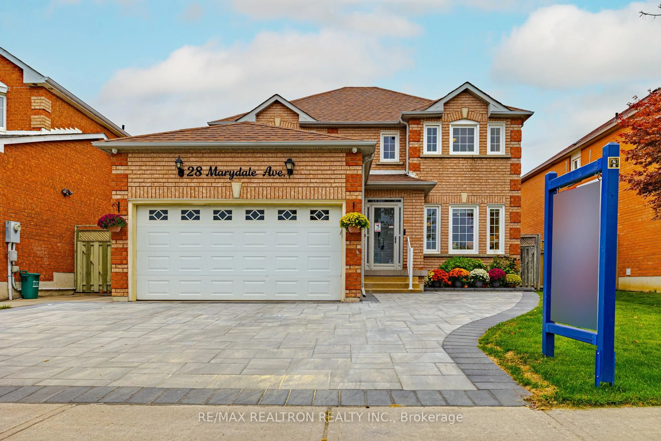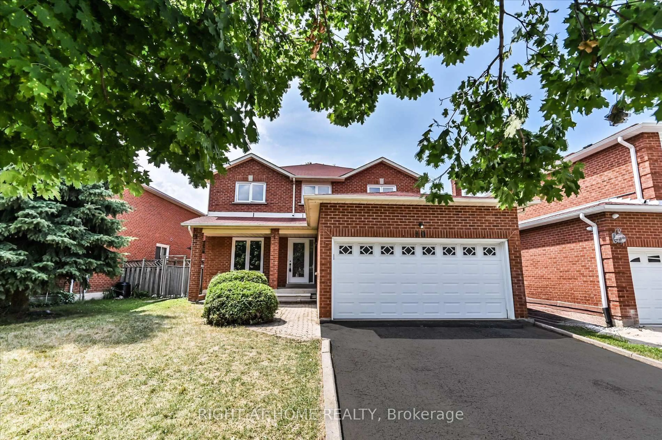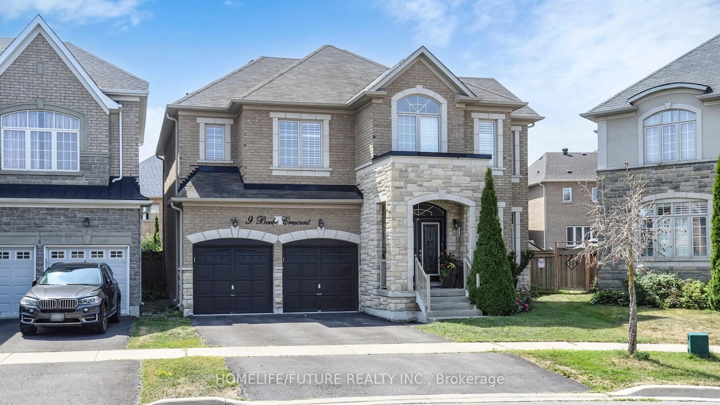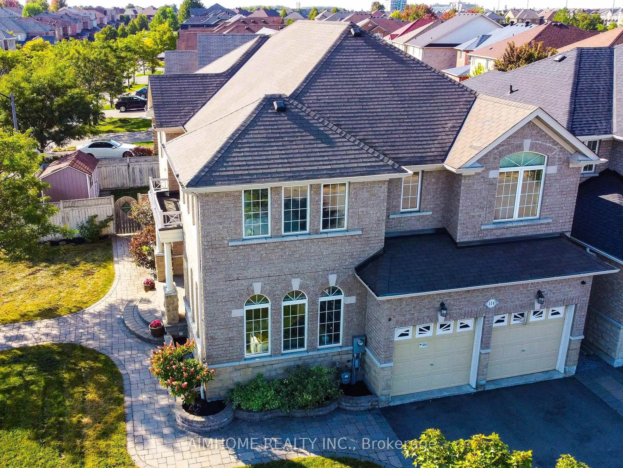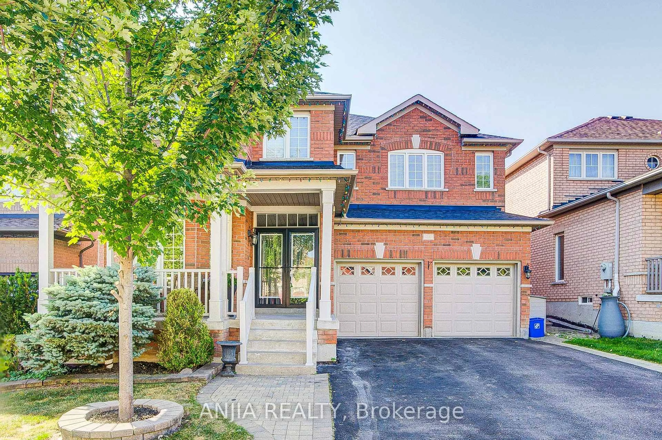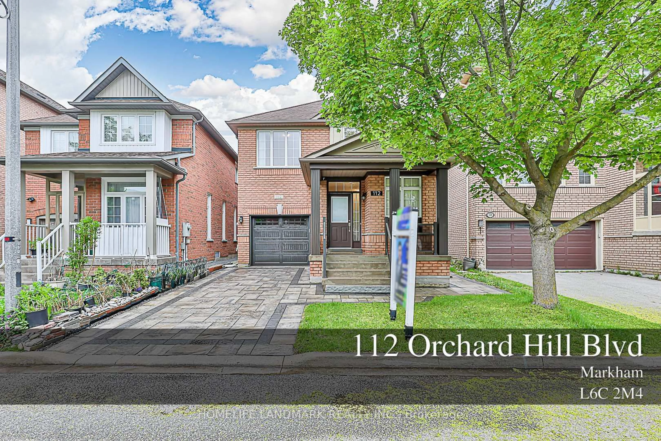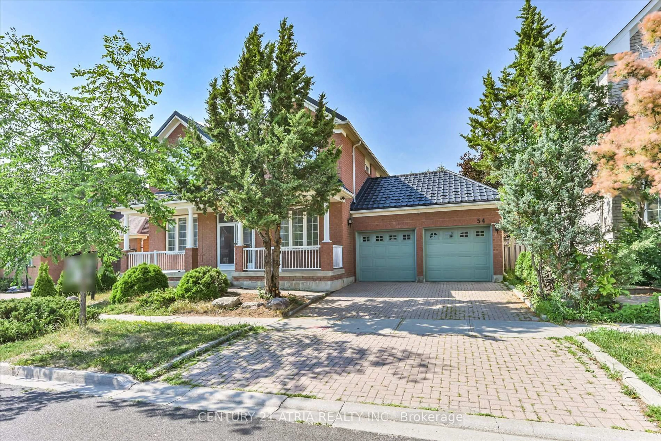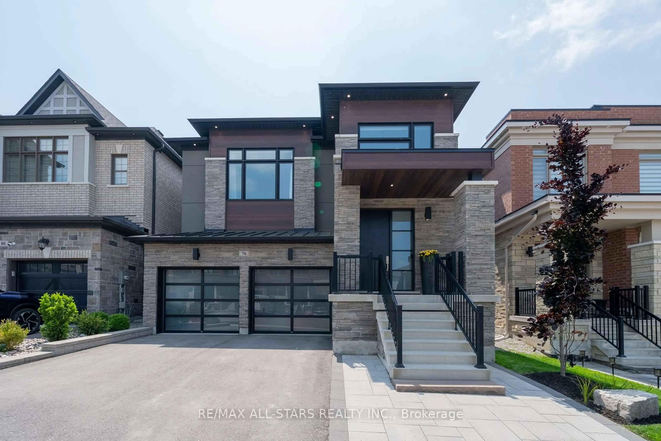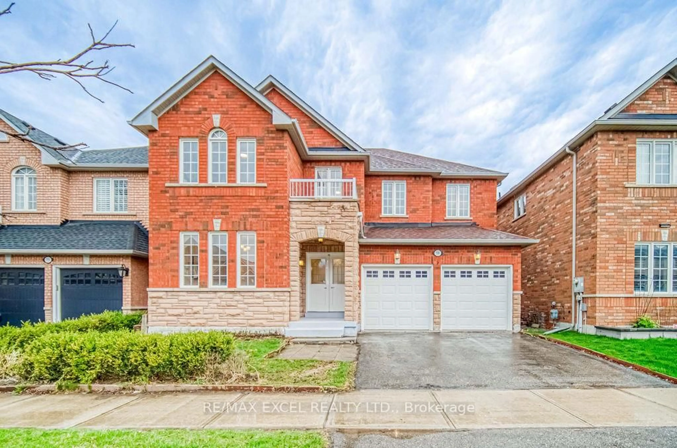Beautifully Renovated Detached Home on a Large 45.6' Lot in High-Demand Middlefield, Markham! 2844 above grade sf as per MPAC. Welcome to this bright and spacious 4+2 bedroom detached home with a main floor office and a separate entrance to a fully finished basement apartment - ideal for extended family or as a mortgage helper. The impressive double-door entry opens to a grand 17-ft foyer, setting the tone for the rest of this elegant home. Tastefully upgraded throughout with hardwood floors and staircase, iron railings, smooth ceilings, crown moulding, pot lights, crystal chandeliers, dimmers, and California shutters in every room. The family-sized kitchen features quartz countertops, backsplash, center island, and high-end custom cabinetry, overlooking the private backyard - perfect for gatherings and family meals. Bathrooms are equipped with sensor lighting and timer exhaust fans for modern convenience. Additional updates include a new double front door with enclosed porch, cement slip-resistant driveway, sidewalk, and backyard deck. Located in a prime Middlefield location, just steps to TTC and Viva bus stops, parks, schools, Walmart, No Frills, restaurants, and many other amenities. Move-in ready and meticulously maintained - a must-see! ** Hot Water Tank (Owned) : 2024 / Furnace (Owned): 2024 / AC (Owned): 2024 / Roof: 2025 / Washer & Dryer on Main Floor: 2023 / Range Hood: 2023 **
Inclusions: 2 Stoves, 2 Fridges, Washer, Dryer, Range Hood, All Existing Light Fixtures, Garage Door Opener with Remotes.
