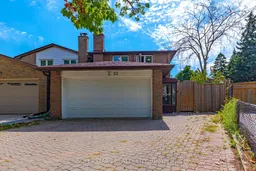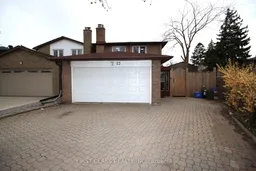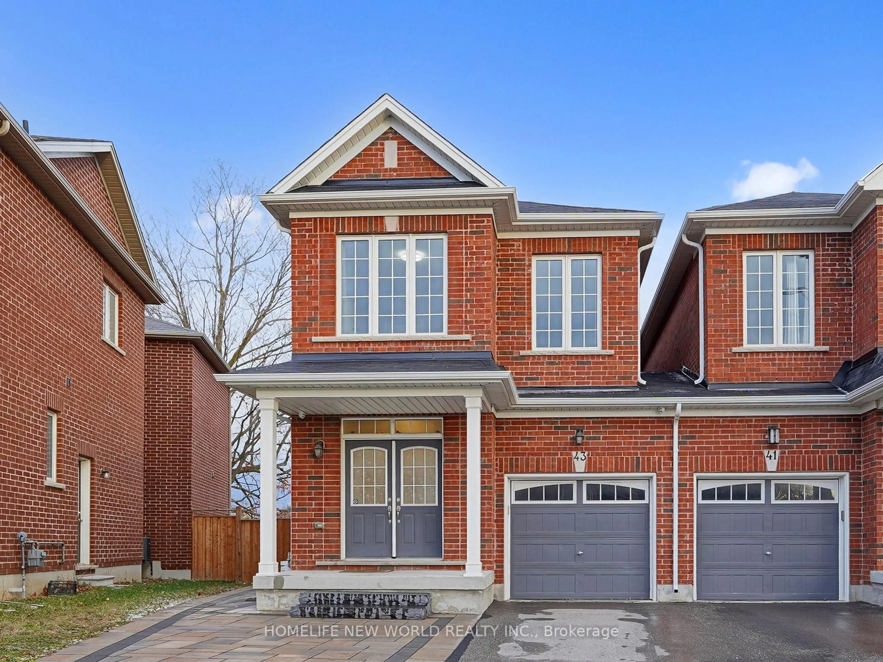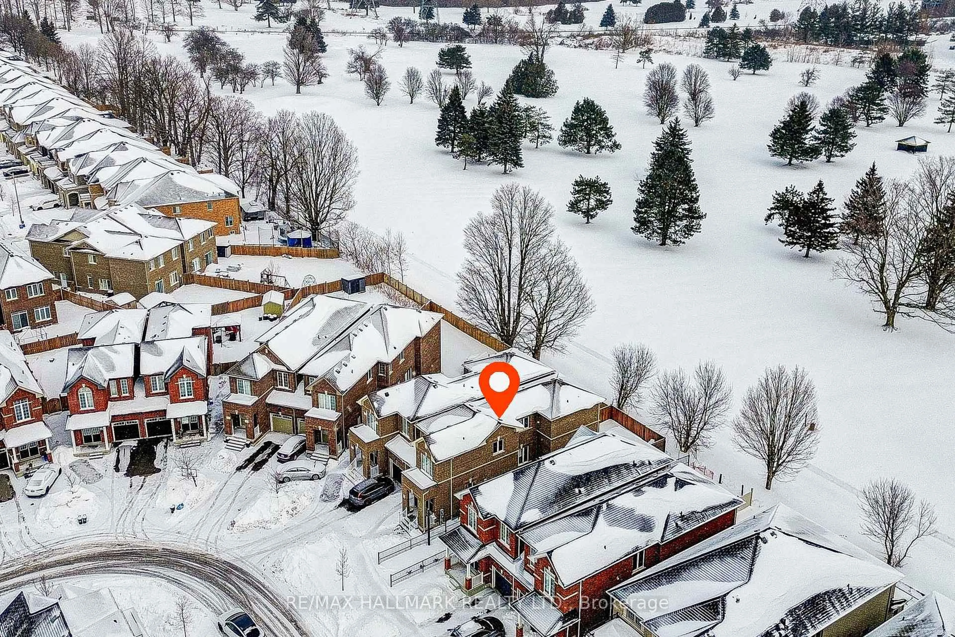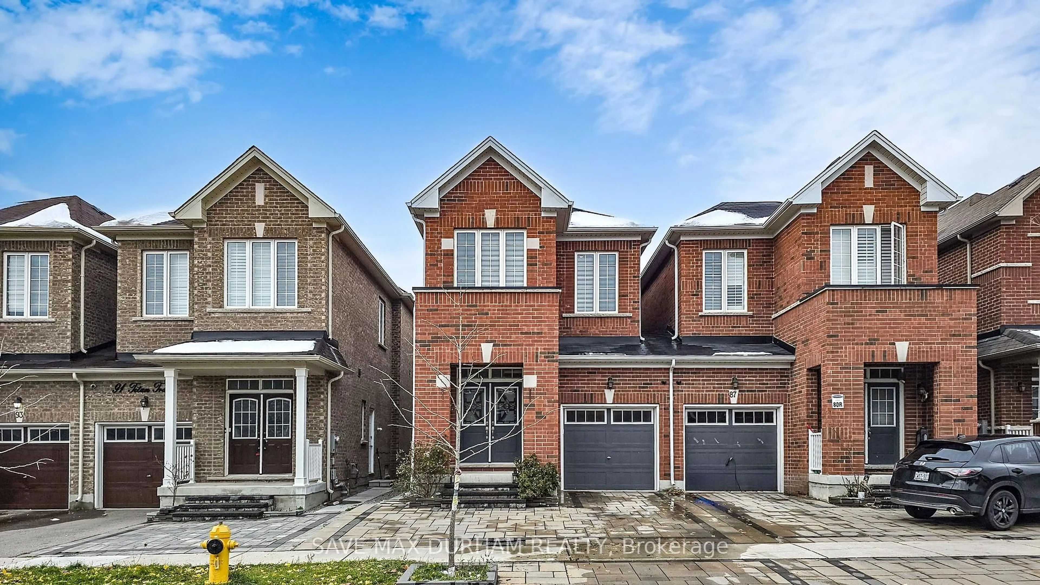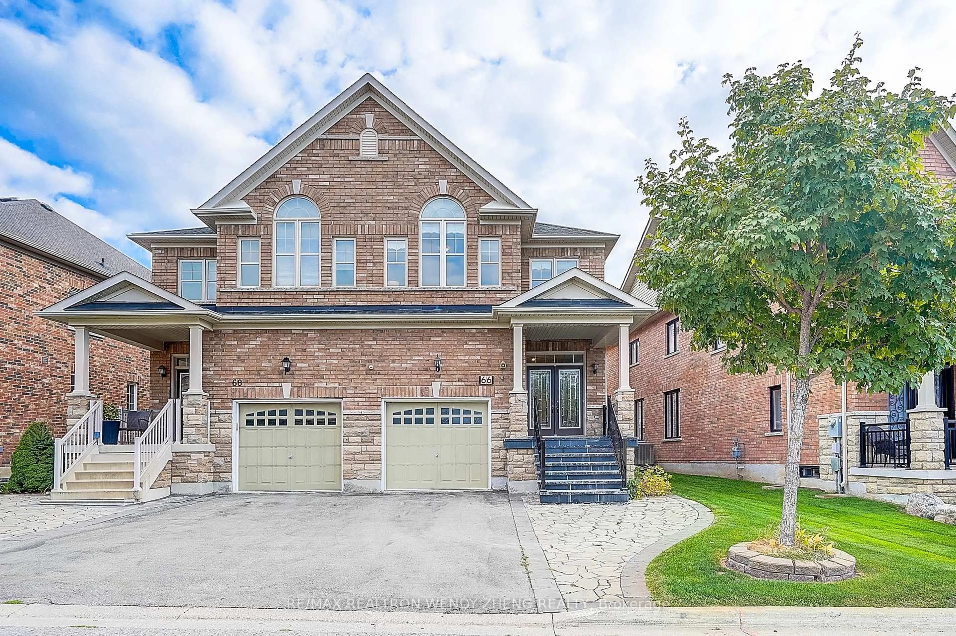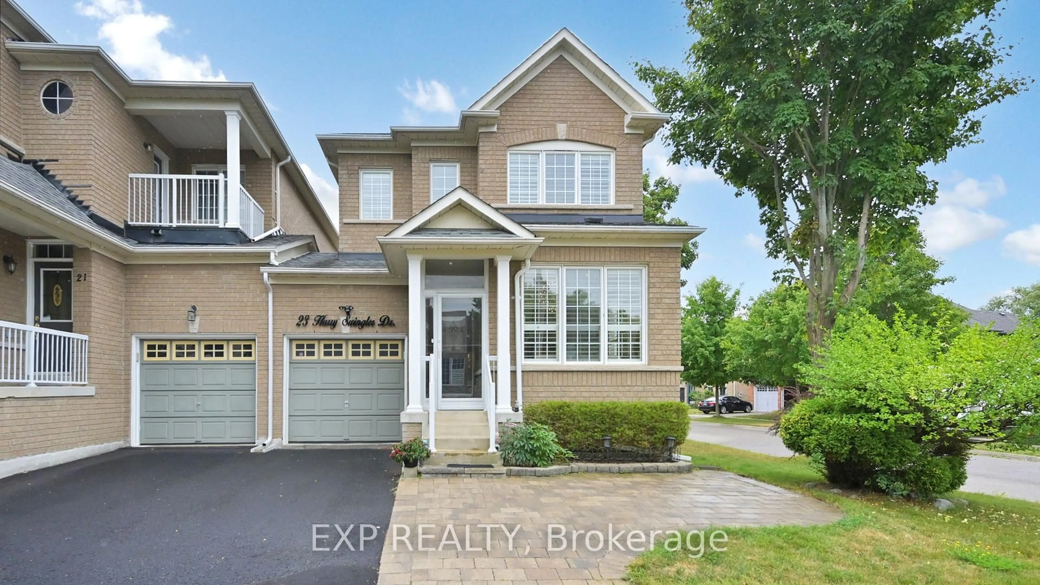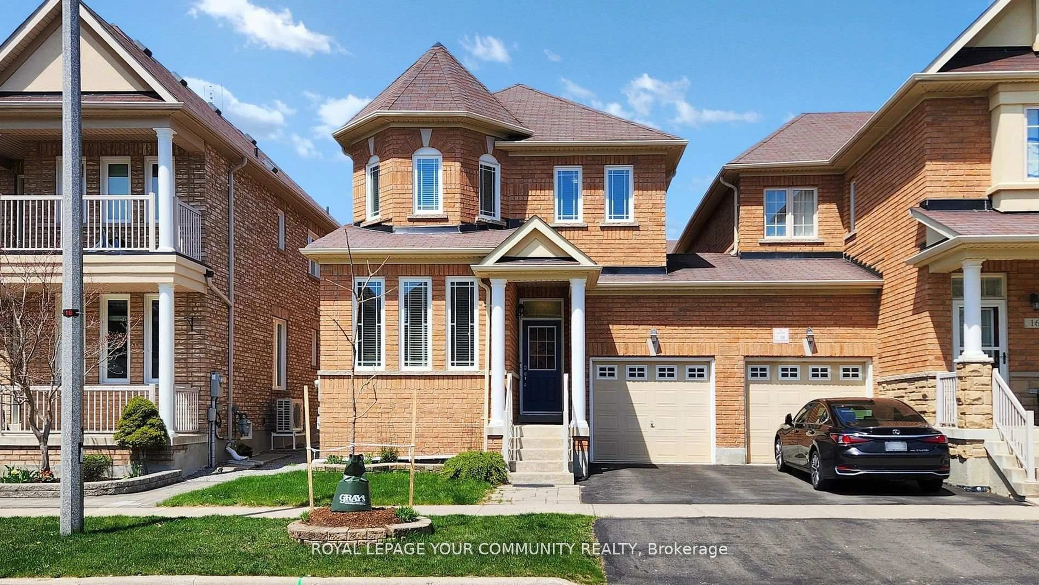Lcoation! Location! Location! This Charming Double Garage Home Offers Exceptional Value And Versatility, Nestled In A Quiet Street Of Highly Sought-After Neighbourhood. Large Pie Shape Lot Widens Beautifully At The Back, Featuring A Lush Side Yard And Spacious Backyard Perfect For Relaxing And Gardening. 4 Generously Sized Bedrooms And 2 Bathrooms On The Upper Level. Main Floor Boasts A Separate Family Room That Can Easily Be Converted Into An Additional Bedroom, Ideal For Multi-Generational Living Or Additional Rental Income. Finished Basement With Kitchen, 2 Bedrooms And Bathroom, Generating Extra Income. Located Within Walking Distance To TTC And YRT Transit, T&T, Foody Mart, Parks, Restaurants, Banks, Shops. Convenience Is At Your Doorstep. Minutes From Hwy 404/401, Pacific Mall. High Ranking Milliken Mills High School Offering The Prestigious International Baccalaureate (IB) Program. Don't Miss The Opportunity To Live Comfortably While Earning Passive Income In One Of Markham's Most Desirable Areas.
Inclusions: 3 Stoves, 3 Fridges, 3 Range Hoods, Dishwasher(As Is), Washer, Dryer, Existing Light Fixtures, Existing Window Coverings, Furnace, Cac, Cvac(As Is), Garden Shed.
